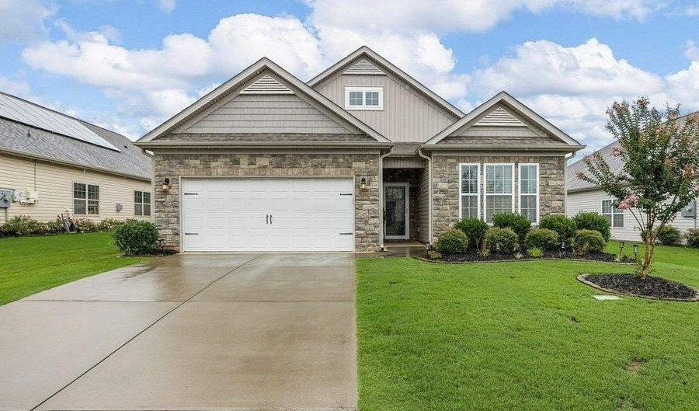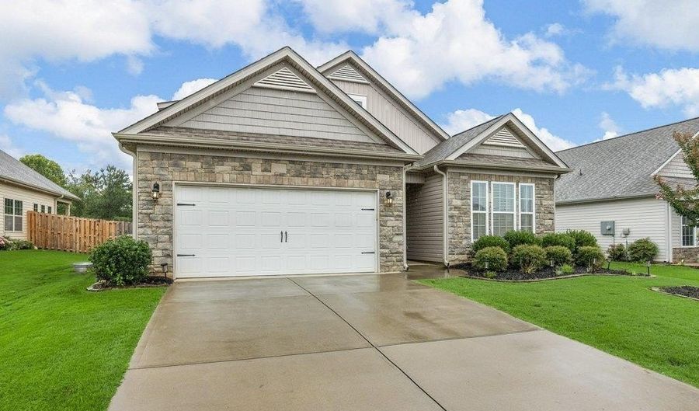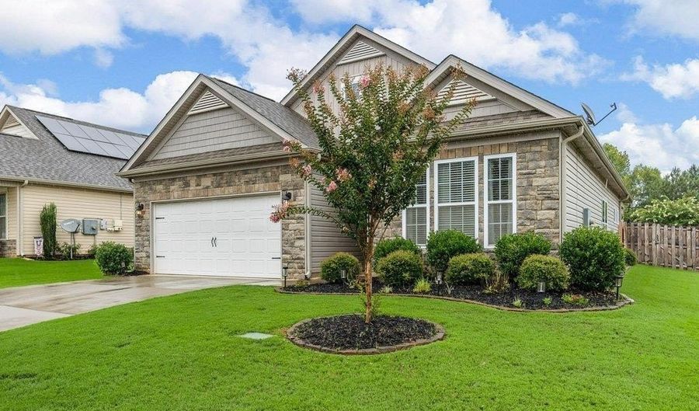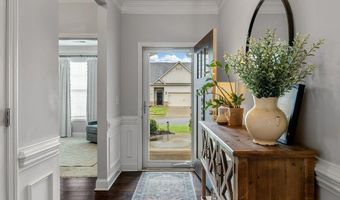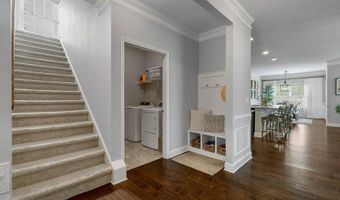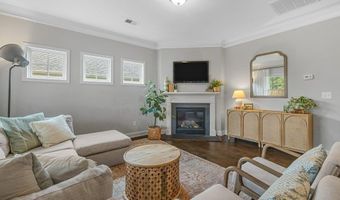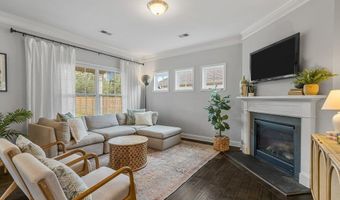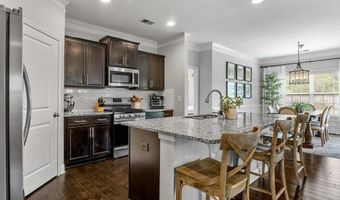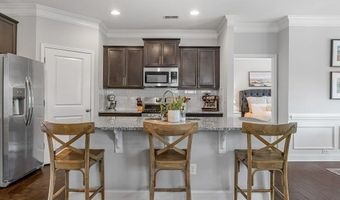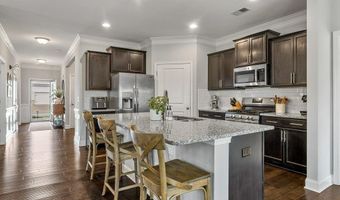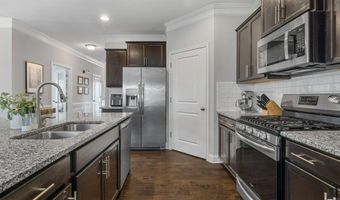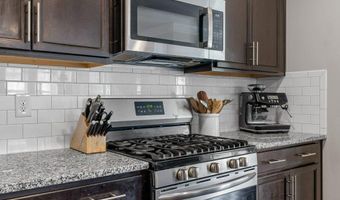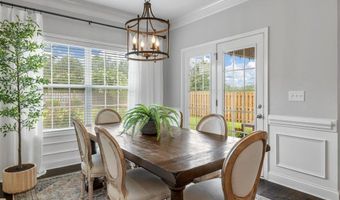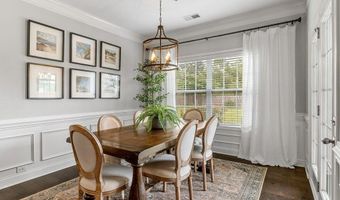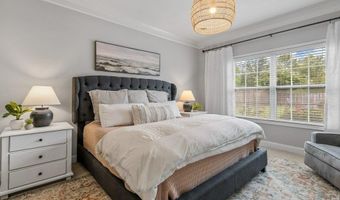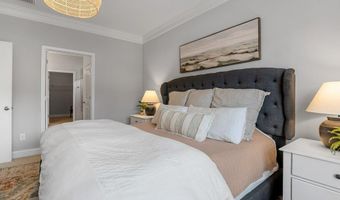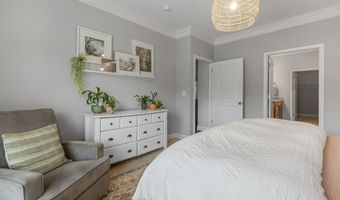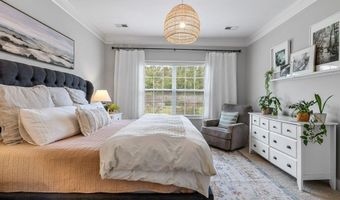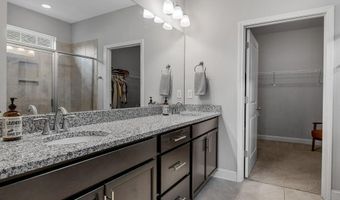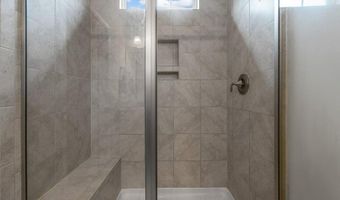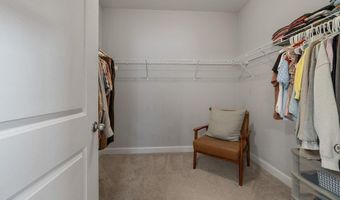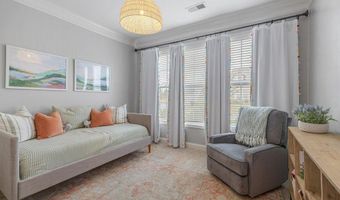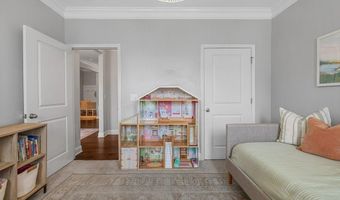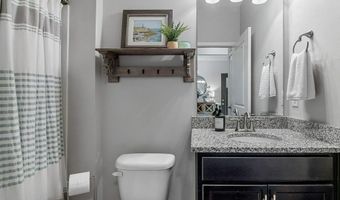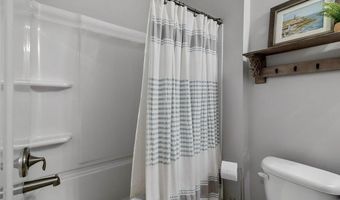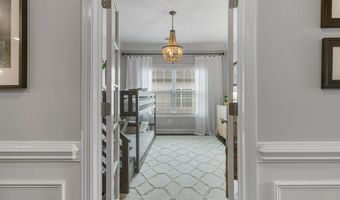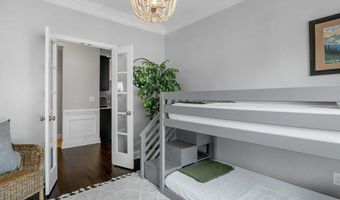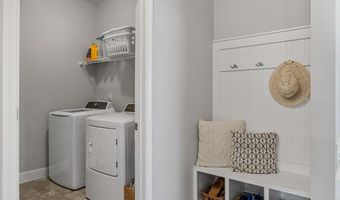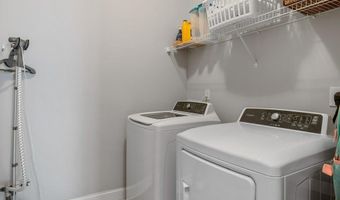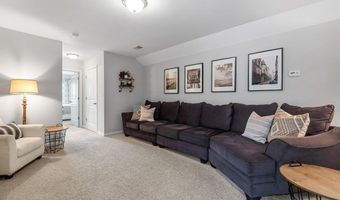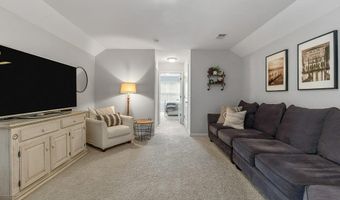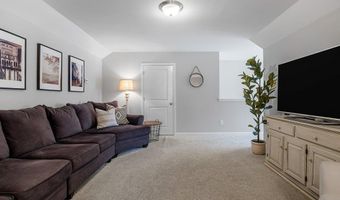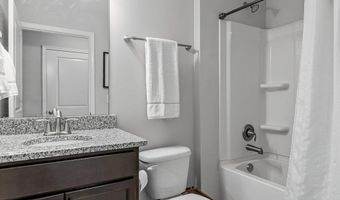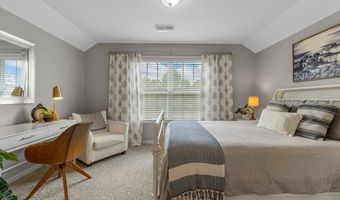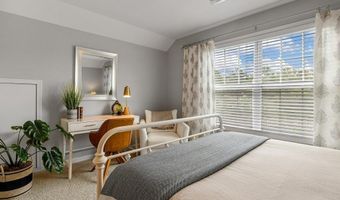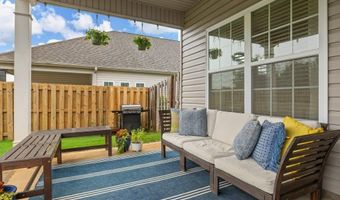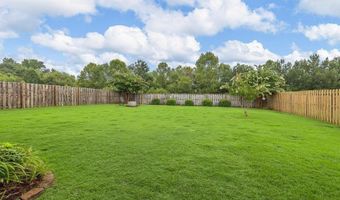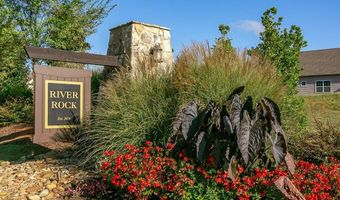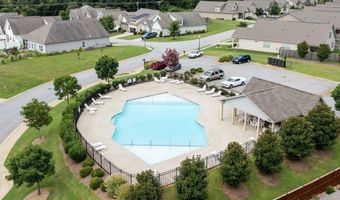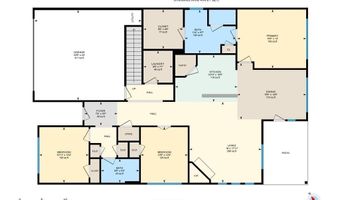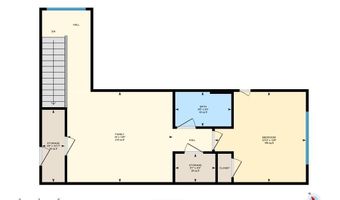938 Deepwood Ct Boiling Springs, SC 29316
Snapshot
Description
This beautiful 4 bedroom 3 full bath home has a wonderful open floor plan with a Large upstairs that not only has a flex room it also has a 4th bedroom. It features granite counter tops, engineered hardwood flooring, 9 ft ceilings on the main, a private covered back patio, crown molding, Gas Stove, Gas heat, Gas log fireplace, and a Gas hot water tank. Take a look at the stunning level back yard complete with a privacy fence for your quiet outdoor enjoyment. Hot Summer - never worry about that again as you can enjoy the community Pool that is within walking distance. The home is conveniently located just off Hanging Rock Rd and Valley Falls Rd it's just a few miles from I-85, I-176 and about 2 miles from Hwy 9. Call to take your Private Tour or Come Visit us at the Open House on Sunday August 10th from 2pm to 4pm
More Details
Features
History
| Date | Event | Price | $/Sqft | Source |
|---|---|---|---|---|
| Listed For Sale | $330,000 | $∞ | Keller Williams Realty |
Nearby Schools
Elementary School Boiling Springs Elementary | 1.2 miles away | PK - 04 | |
High School Boiling Spgs 9th Grade Camp | 1.8 miles away | 09 - 09 | |
Elementary School James H Hendrix Elementary | 1.6 miles away | PK - 04 |
