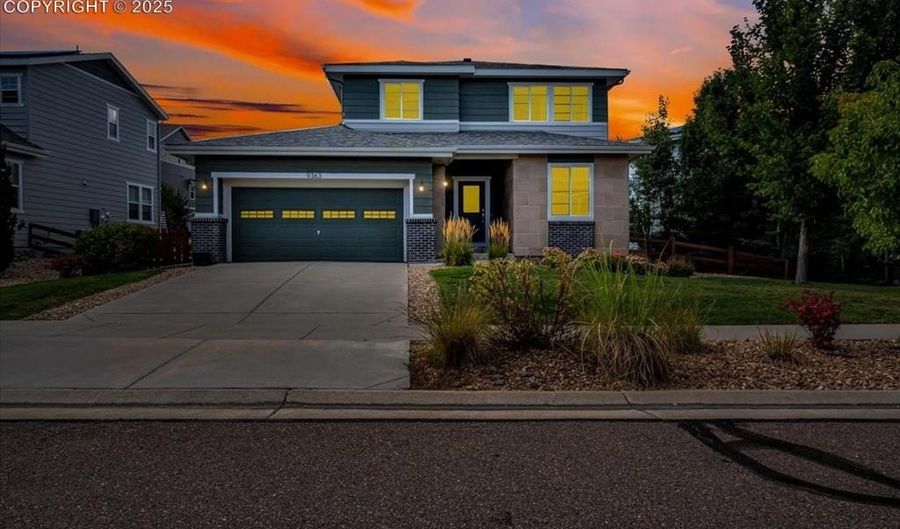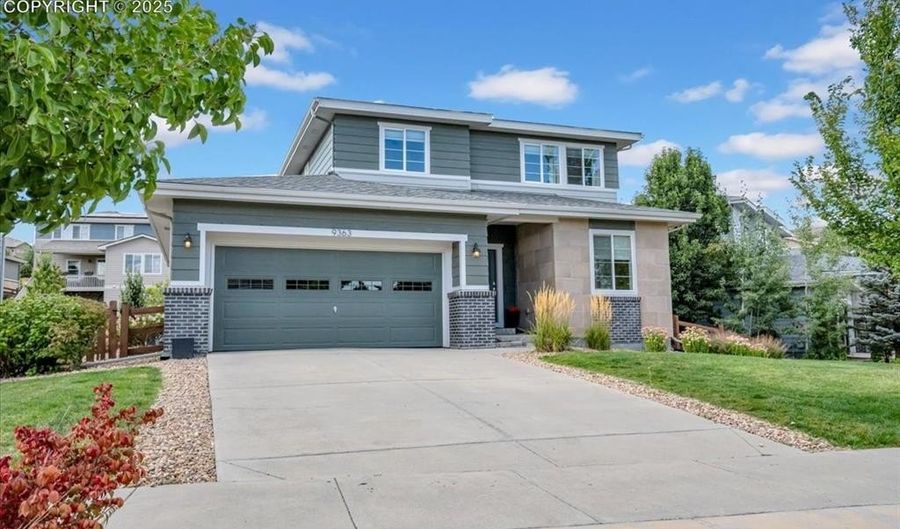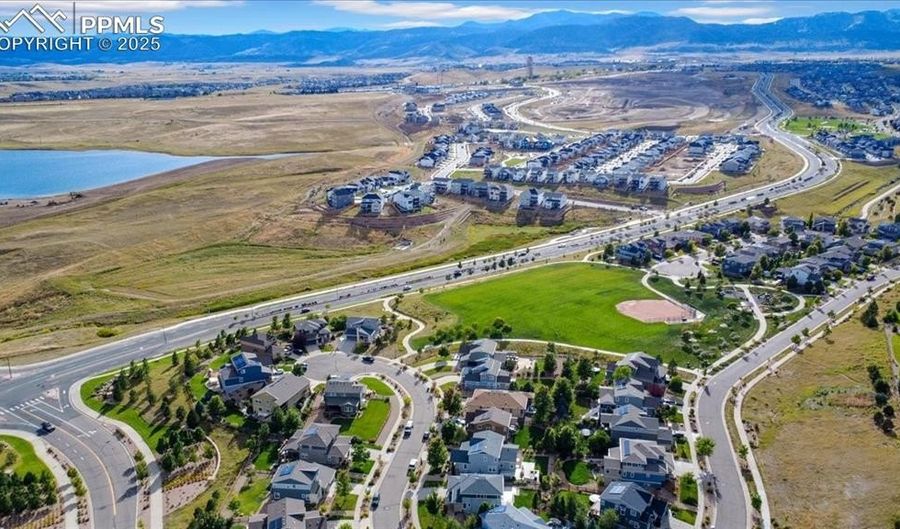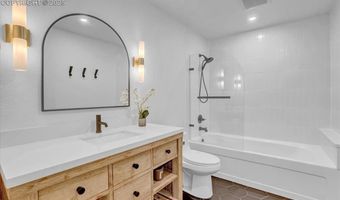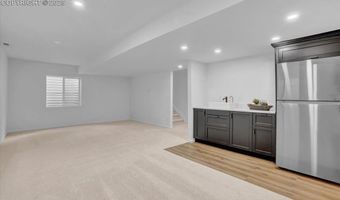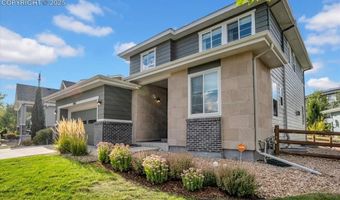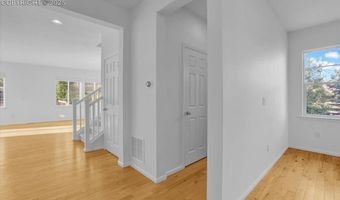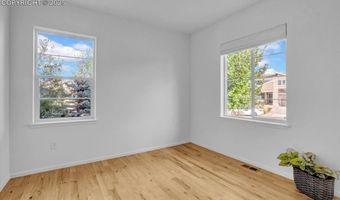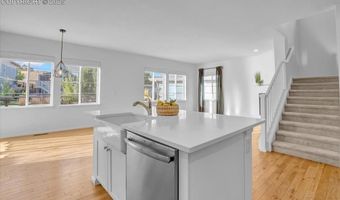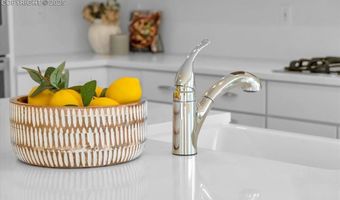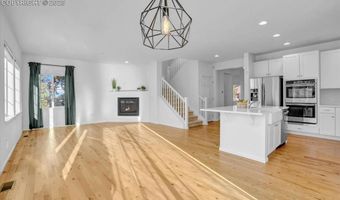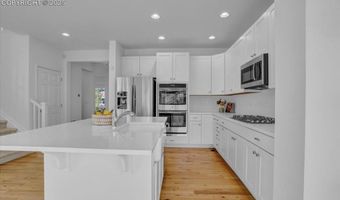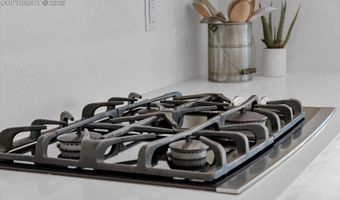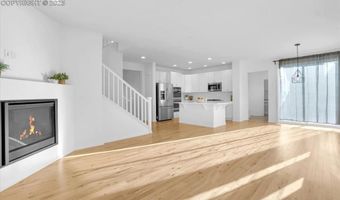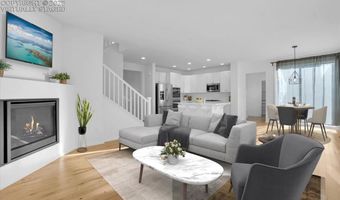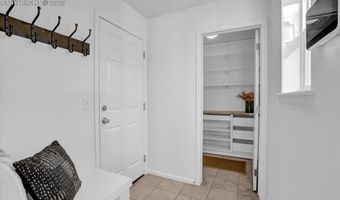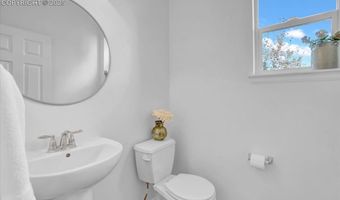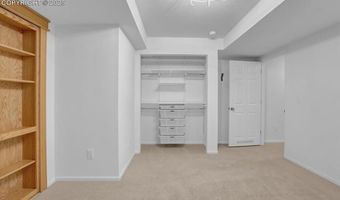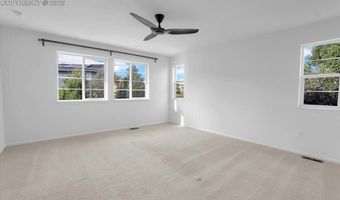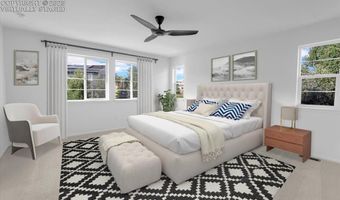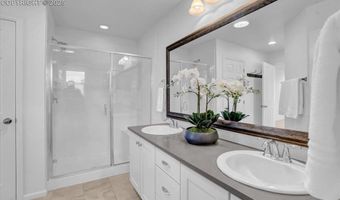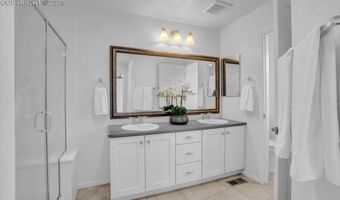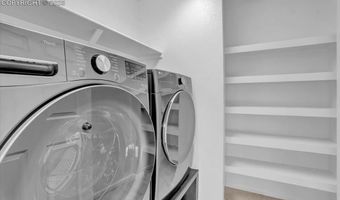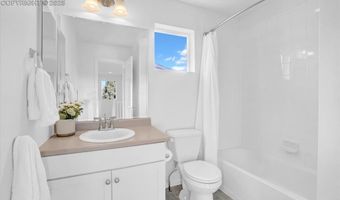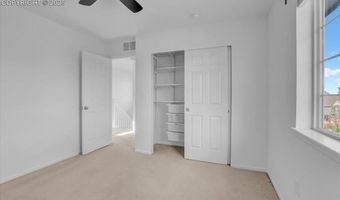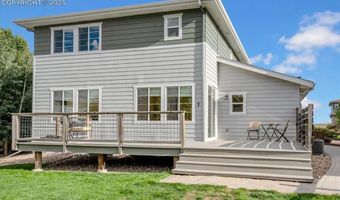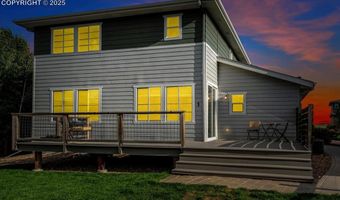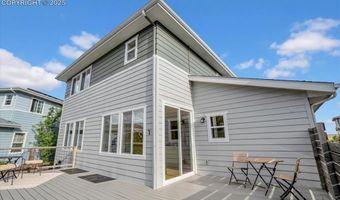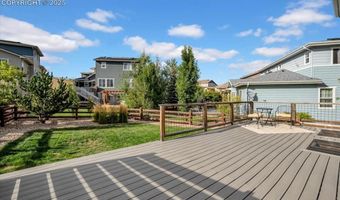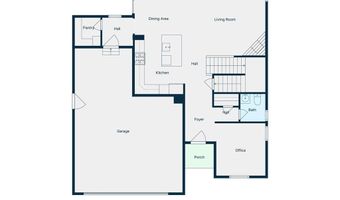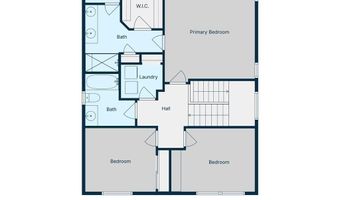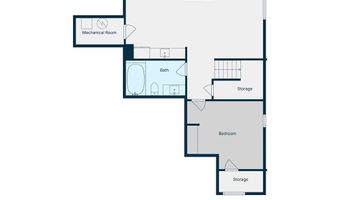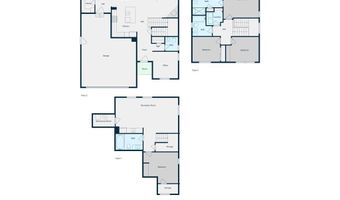9363 Noble Way Arvada, CO 80007
Snapshot
Description
Welcome home to this beautifully maintained, freshly painted and MOVE IN READY home in Arvada's wonderful Candelas community! Situated on a cul-de-sac street, the property is just moments away from parks, walking and biking paths, and community pools. Easy access to outdoor fun, including 45 min to the ski slopes of Eldora, and under 2 hours to some of the world's best skiing. This exceptional home offers comfort, convenience, and the best of Colorado living! ALL APPLIANCES included in this 4-bedroom, 3.5-bath residence, which features a first-floor office, 3/4" white oak flooring, a workshop area in the oversized 2-car tandem garage with lots of storage, finished basement, plus a fully owned solar panel system for energy efficiency and low utility costs. The open kitchen offers double ovens, a gas cooktop, and a newly remodeled butler's pantry, while the spacious back deck is perfect for outdoor living. The backyard is fully fenced, with additional pet fencing for your furry family members. The finished basement includes a large rec room, wet bar with a full-sized second refrigerator, a private bedroom, full bath and generous storage (including a hidden storage room behind a bookshelf door). This is your chance to own a beautifully maintained, and thoughtfully designed home in one of Arvada's premier neighborhoods. Ready to move right in, or bring your own unique finishing touches!
More Details
Features
History
| Date | Event | Price | $/Sqft | Source |
|---|---|---|---|---|
| Price Changed | $779,990 -0.64% | $270 | Keller Williams Clients Choice Realty | |
| Listed For Sale | $785,000 | $272 | Keller Williams Clients Choice Realty |
Taxes
| Year | Annual Amount | Description |
|---|---|---|
| 2024 | $8,391 |
Nearby Schools
Elementary School Meiklejohn Elementary | 2 miles away | PK - 06 | |
Senior High School Ralston Valley Senior High School | 2.3 miles away | 09 - 12 | |
Elementary School West Woods Elementary School | 2.9 miles away | KG - 06 |
