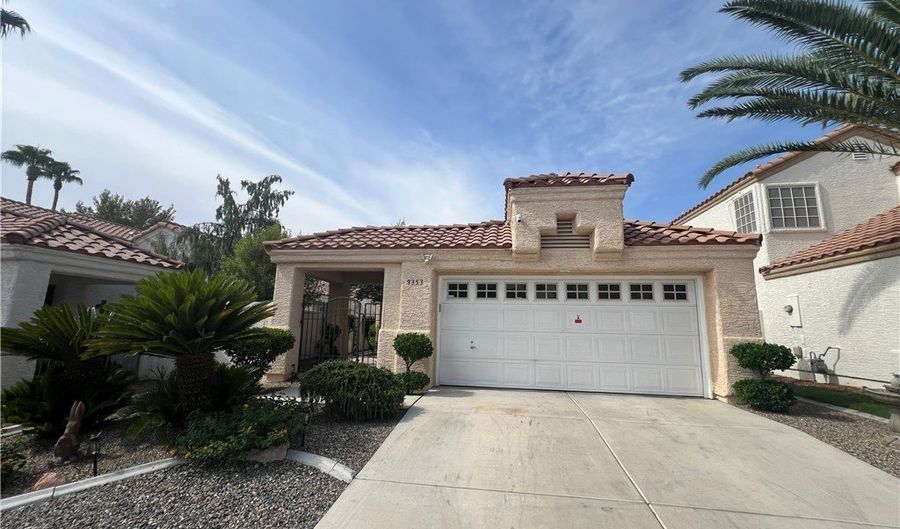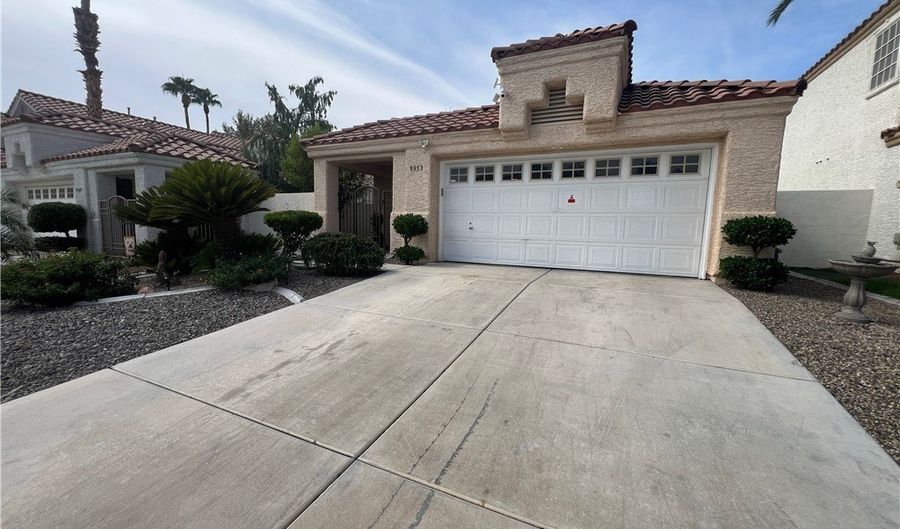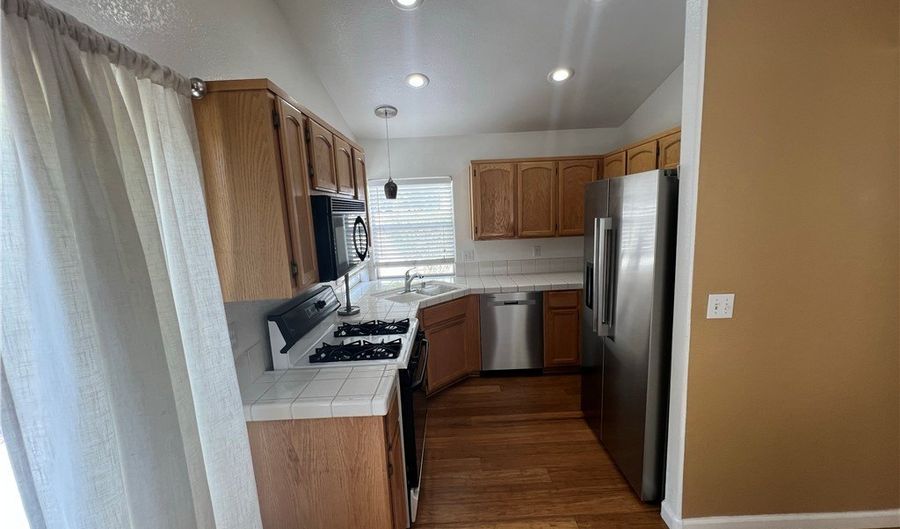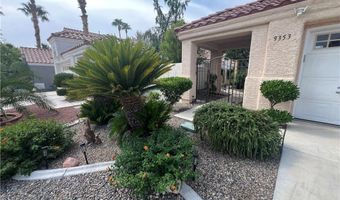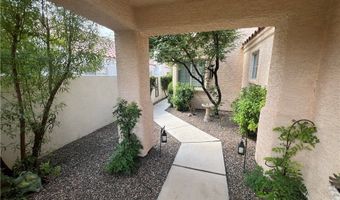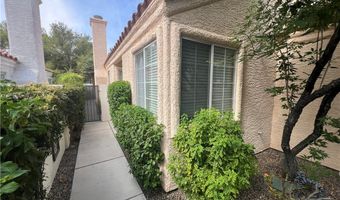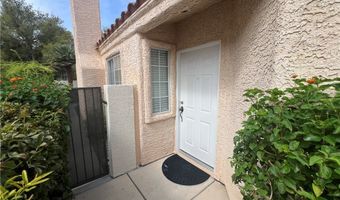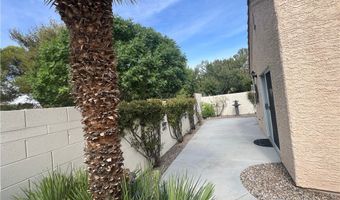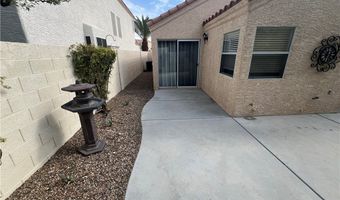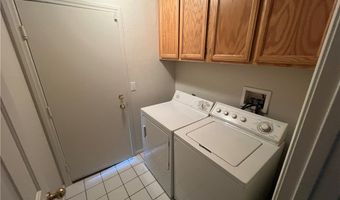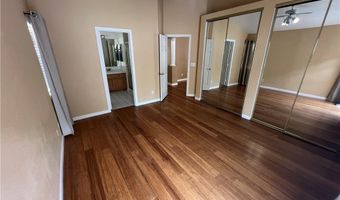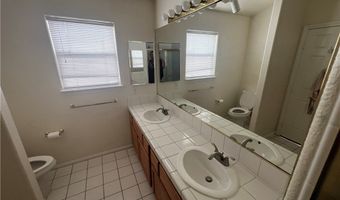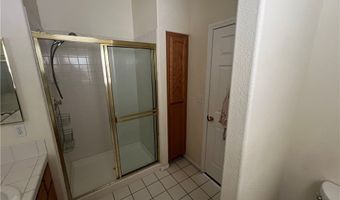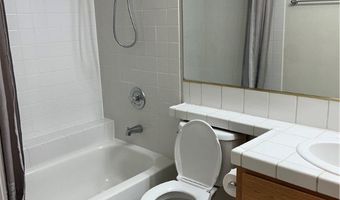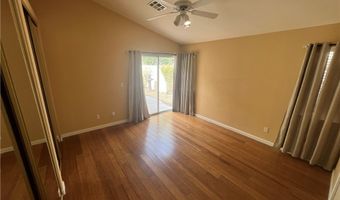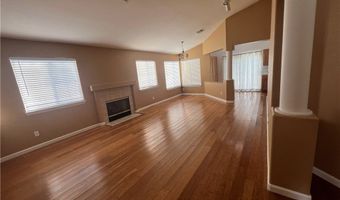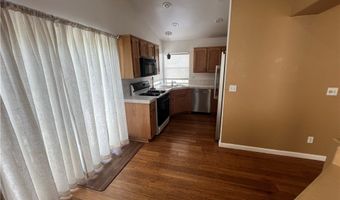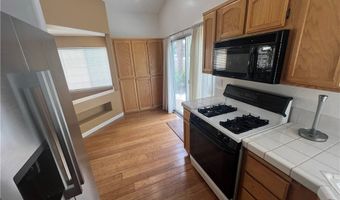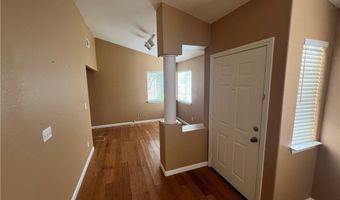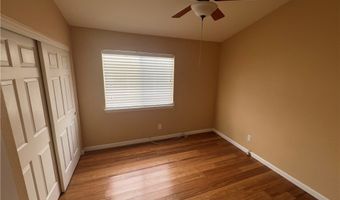9353 Buckhaven Dr Las Vegas, NV 89117
Snapshot
Description
Welcome to this beautifully maintained single-story home in the desirable Peccole Ranch community. Featuring 2 spacious bedrooms and 2 full bathrooms.
Inside, you’ll find brand new bamboo wood flooring and fresh paint throughout, giving the home a clean and inviting feel.
Step outside to a private, low-maintenance backyard with a patio—perfect for relaxing or entertaining. The front yard is landscaped with desert plants for easy upkeep and added curb appeal.
Additional features include: 2-car garage with direct access, Primary suite with en-suite bathroom, Freshly updated interior, Prime location near shopping, dining, parks, and freeway access.
Peccole Ranch is a highly sought-after master-planned community, known for its walking paths, lush greenbelts, and convenient proximity to Summerlin.
This home is move-in ready and lovingly cared for—an excellent rental opportunity in one of Las Vegas’ most desirable neighborhoods.
More Details
Features
History
| Date | Event | Price | $/Sqft | Source |
|---|---|---|---|---|
| Listed For Rent | $2,200 | $2 | Coldwell Banker Premier |
Expenses
| Category | Value | Frequency |
|---|---|---|
| Security Deposit | $2,000 | Once |
