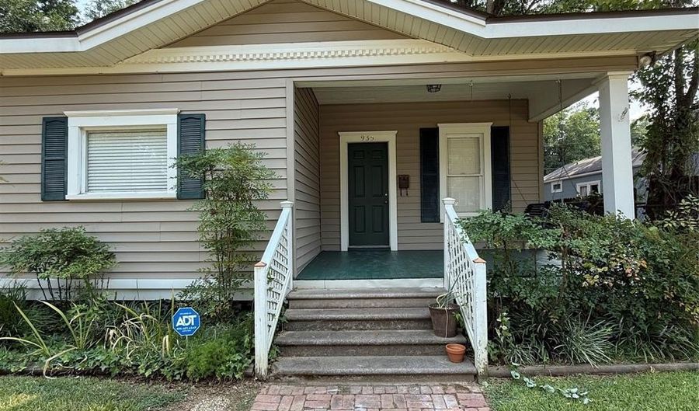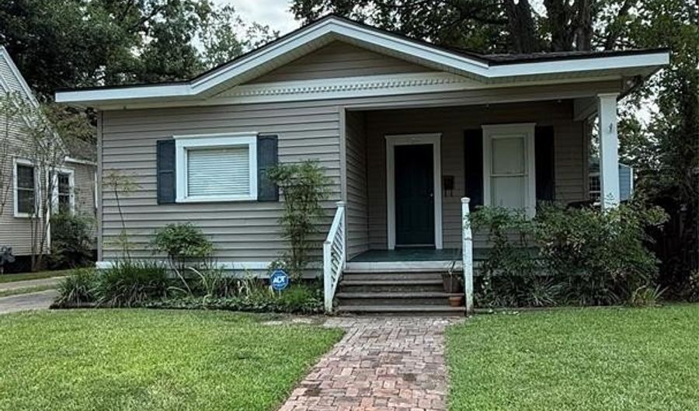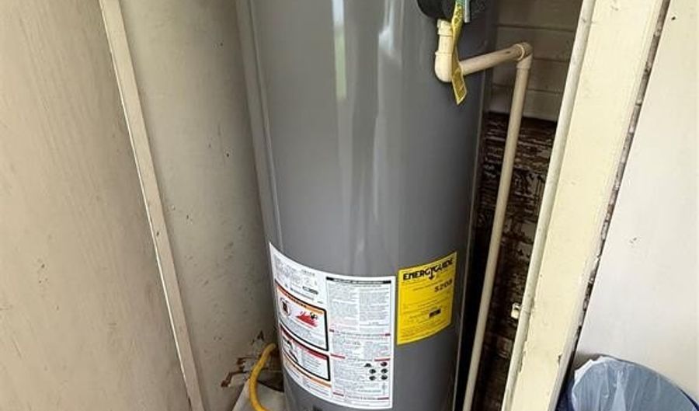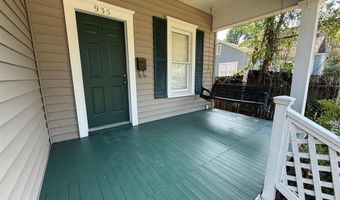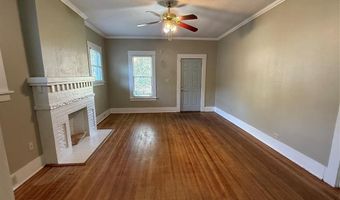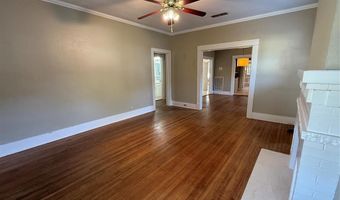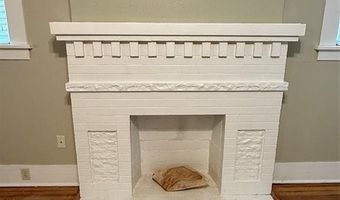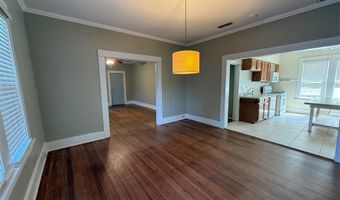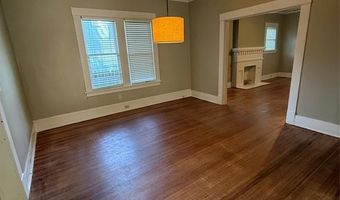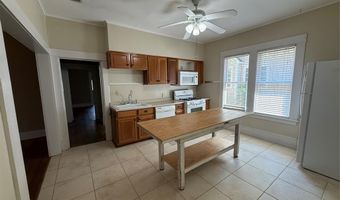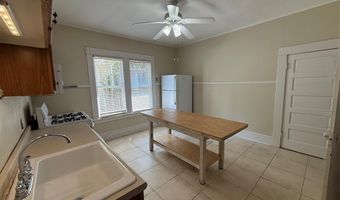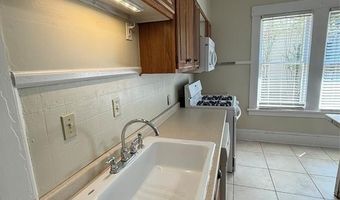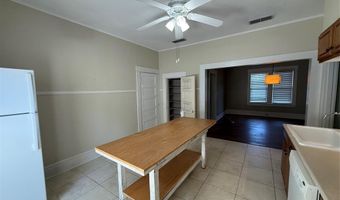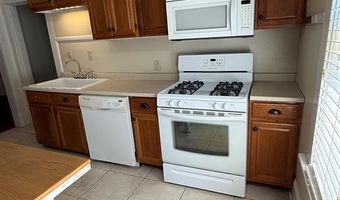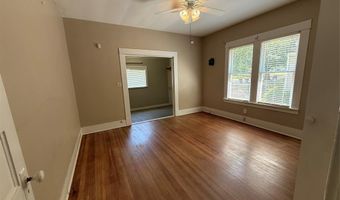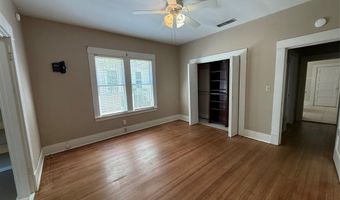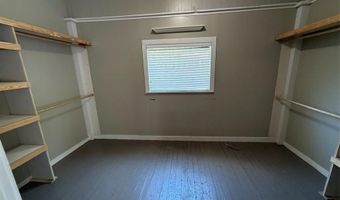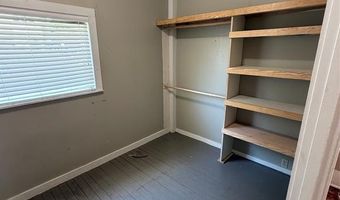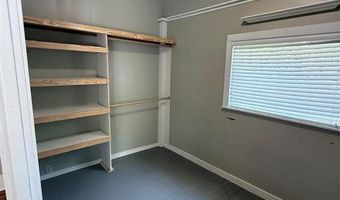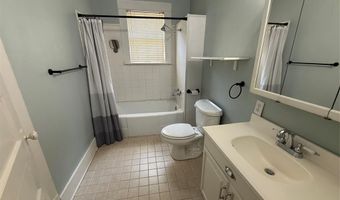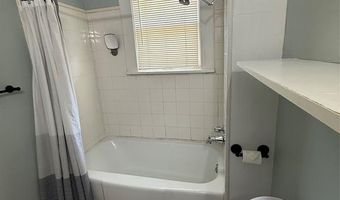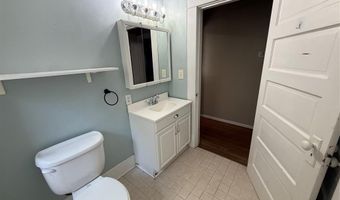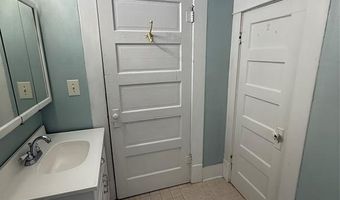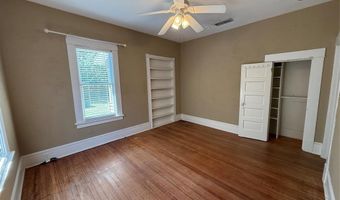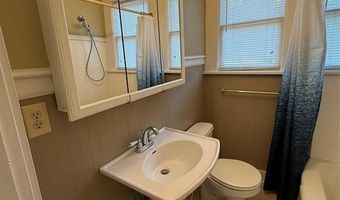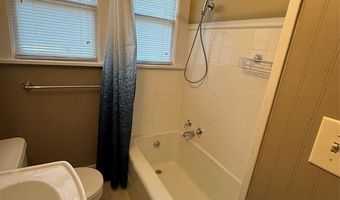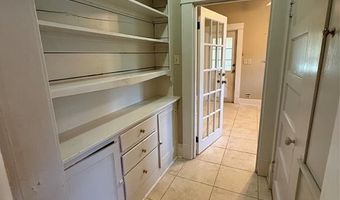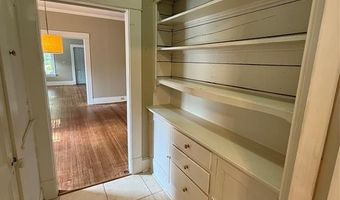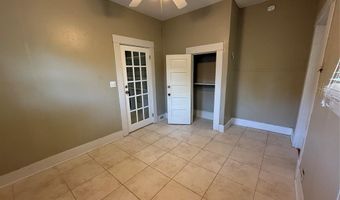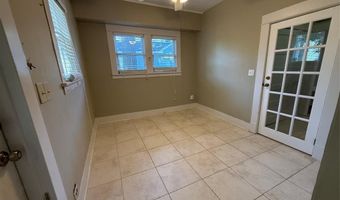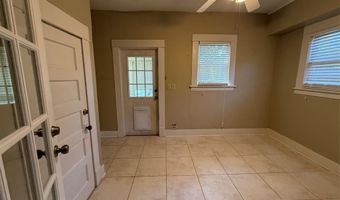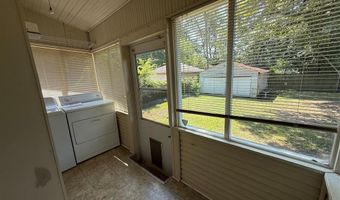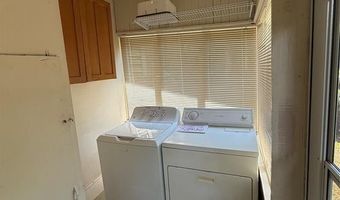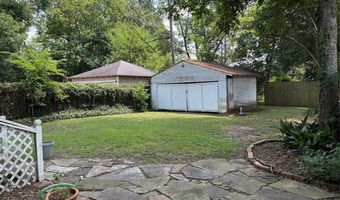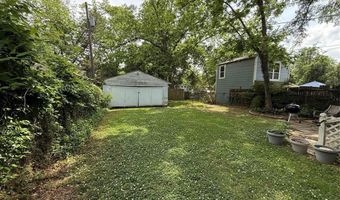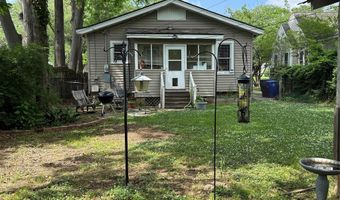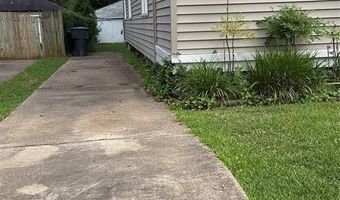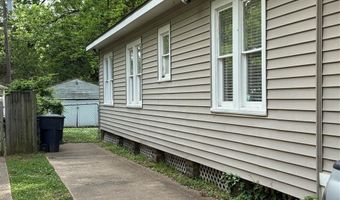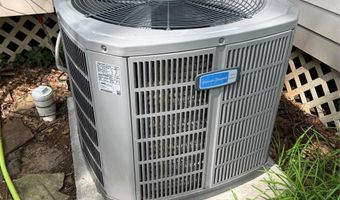935 Elmwood St Shreveport, LA 71104
Snapshot
Description
Come see this cute, well-maintained South Highlands home that is ready for its new owner. This Home still exudes all the charm from when it was originally built. Perfect for a family, starter home or investment property. Sweet, quiet street close to everything you need, LSU Med School and convenient to I-49. This would a great property for a family or to rent rooms out to LSU Med Students, etc. Very close to C. E. Byrd High School, Betty Virginia Park and Mall St. Vincent. The front porch greets you with its inviting porch swing, then enter the living room with cute fireplace and original hardwood floors. The living room flows into the large dining room also with original hardwood floors. Kitchen is just off the dining room with farmhouse sink, pantry, and unique island that gives you that warm 1940's feeling. Step to the left towards the primary bedroom with an absolutely huge extra space that you can make whatever you want it to be, and a double door closet with a private door into the first bathroom. Down the hallway is a second spacious bedroom and then the third bedroom is remote on the other side of the home and is also next to the second full bathroom. Or make the third bedroom an office, a playroom, nursery, etc. A full size laundry room with storage is at the back of the home. The backyard and paved patio is just the right size for kids to play and for entertaining. A workshop or storage building with electricity is located in the backyard as well with metal roof. The extended driveway can hold your boat, trailer and extra vehicles. Roof replaced in 2018. HVAC replaced in 2021. Water heater replaced 2022. Trees were trimmed 2024. Backyard has raised garden bed, stone paved patio and flower bed. Fireplace has a gas stub. Come see this beauty of a home and own a piece of the lovely Fairfield District!
More Details
Features
History
| Date | Event | Price | $/Sqft | Source |
|---|---|---|---|---|
| Price Changed | $164,900 -2.94% | $111 | Diamond Realty & Associates | |
| Price Changed | $169,900 -5.08% | $114 | Diamond Realty & Associates | |
| Price Changed | $179,000 -1.65% | $120 | Diamond Realty & Associates | |
| Listed For Sale | $182,000 | $122 | Diamond Realty & Associates |
Nearby Schools
High School C. E. Byrd High School | 0.5 miles away | 09 - 12 | |
Elementary School Creswell Elementary School | 0.7 miles away | PK - 05 | |
Elementary School Barret Elementary School | 0.8 miles away | PK - 05 |
