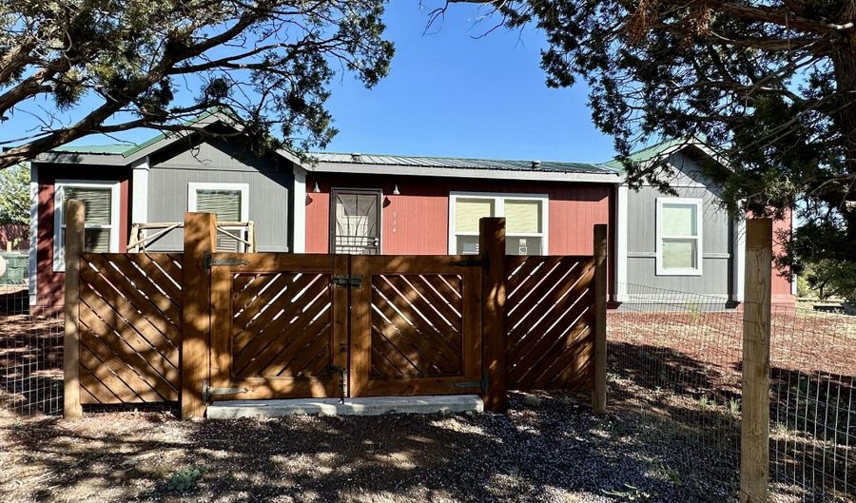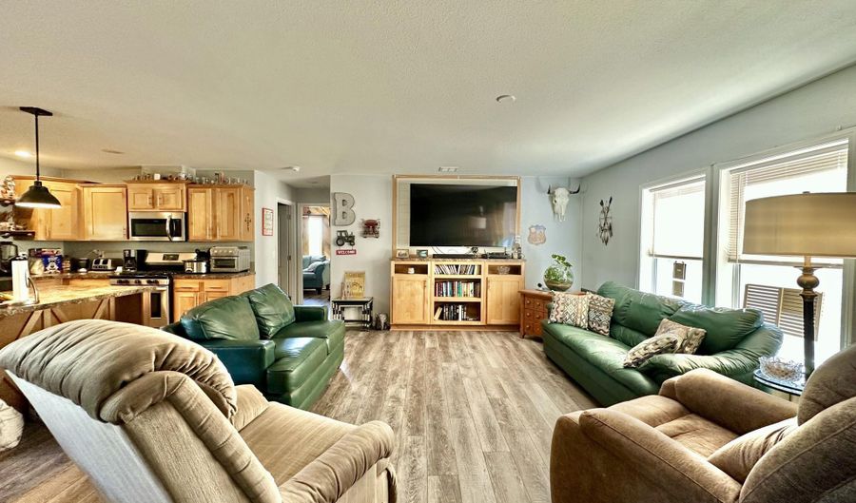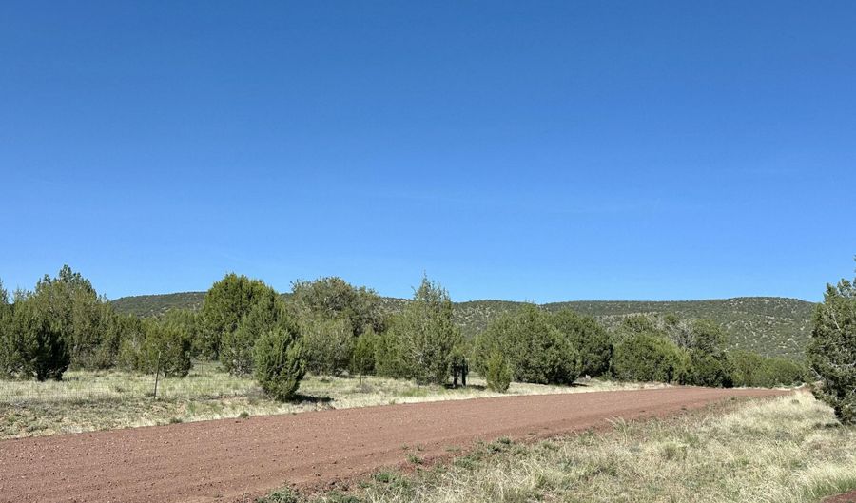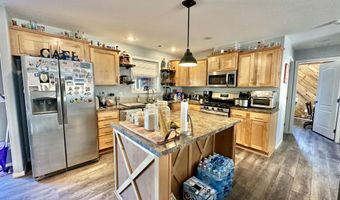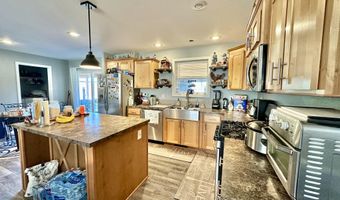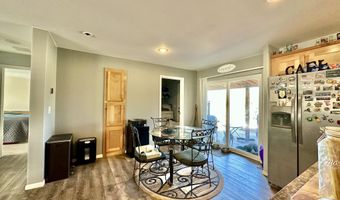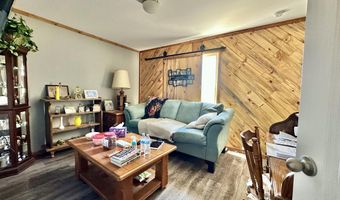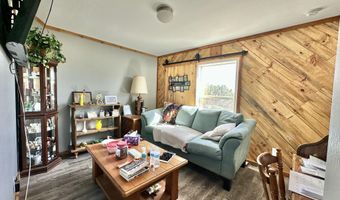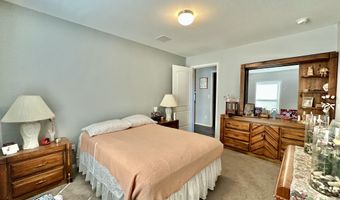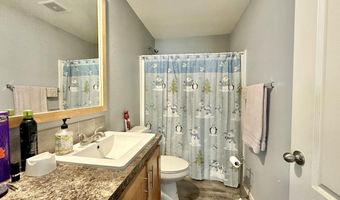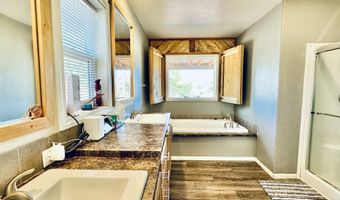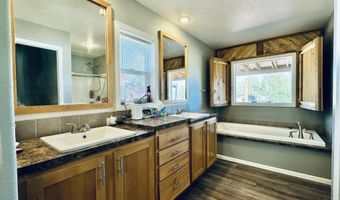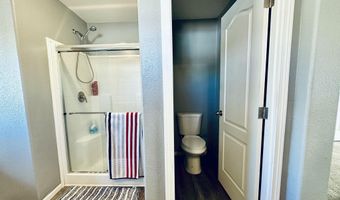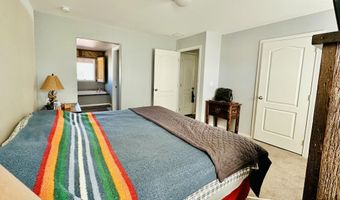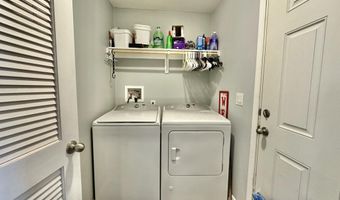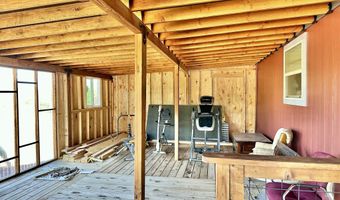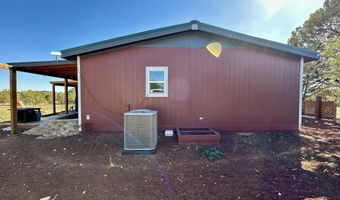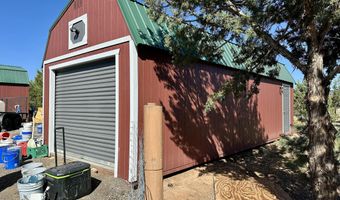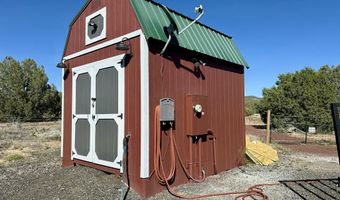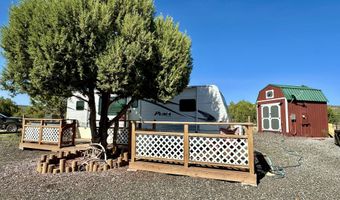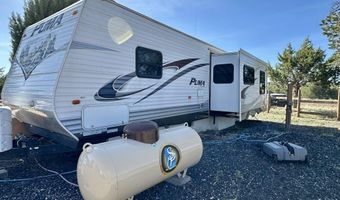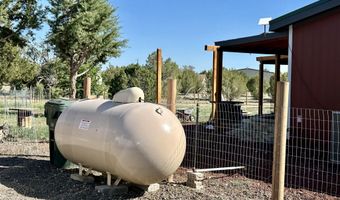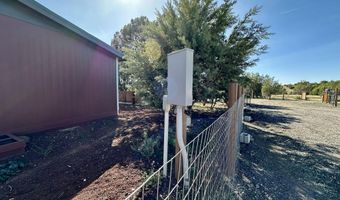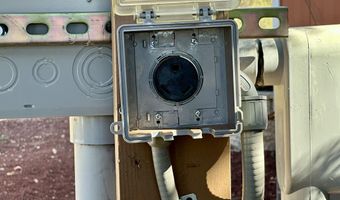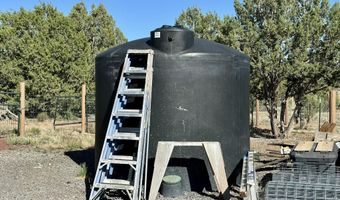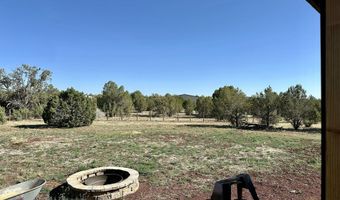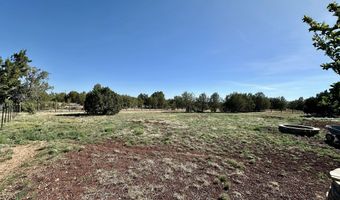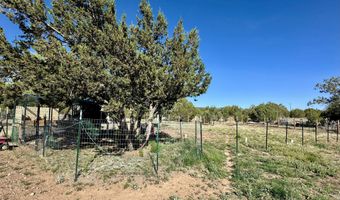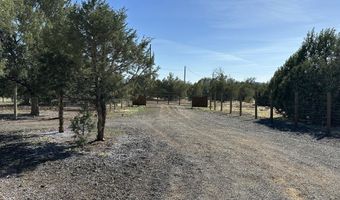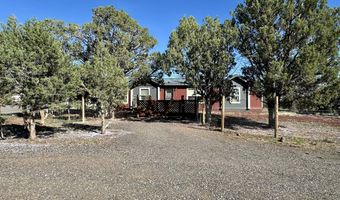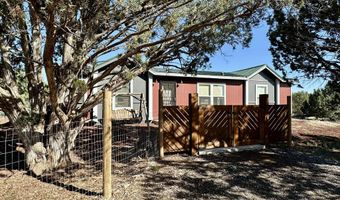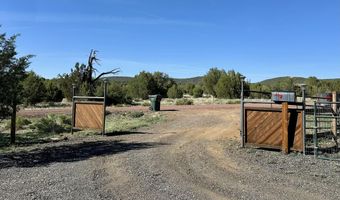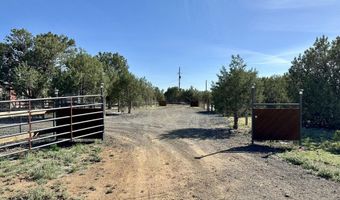934 Cedar St Ash Fork, AZ 86320
Snapshot
Description
Welcome home to this beautiful 3-bedroom / 2-bathroom 2021 Clayton Home in Kaibab Estates West. With charming details throughout the home, custom finishes and an added outdoor living space, you'll be able to relax in style out in the country. There are two outbuildings onsite, including a 12x32 garage shed with built in room and a 12x16 shed with power. There is a spacious camper on site with electricity, propane and a custom deck. There is fencing, gates and a large yard with safety enclosure for your furry friends or livestock dreams. Whether you're looking for a full-time residence, a vacation retreat, or a homestead, this property has everything you need to make your Arizona dream come true! Schedule your showing today! No HOA, and great road access... its just off the pavement!
More Details
Features
History
| Date | Event | Price | $/Sqft | Source |
|---|---|---|---|---|
| Listed For Sale | $380,000 | $271 | Arizona Prime Real Estate, Prescott, AZ |
Taxes
| Year | Annual Amount | Description |
|---|---|---|
| 2024 | $917 |
Nearby Schools
Elementary School Ash Fork Elementary School | 0.1 miles away | KG - 05 | |
High School Ash Fork High School | 0.1 miles away | 09 - 12 | |
Middle School Ash Fork Middle School | 0.1 miles away | 06 - 08 |
