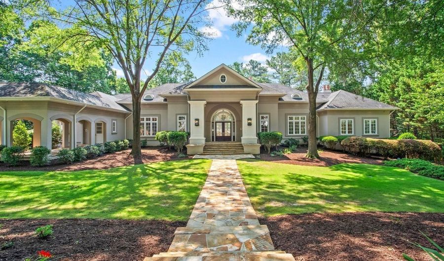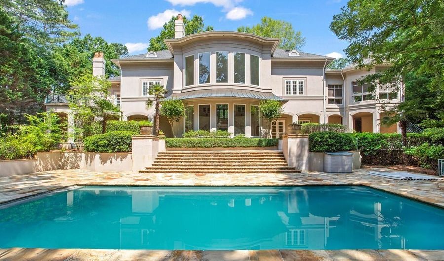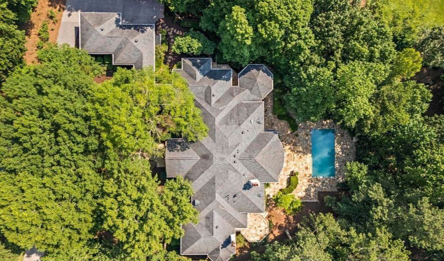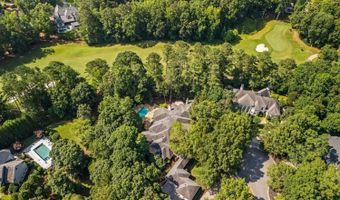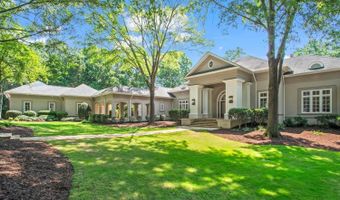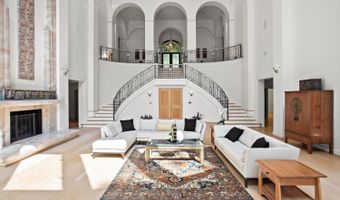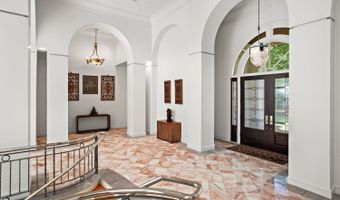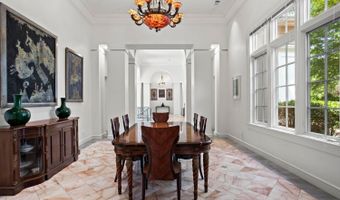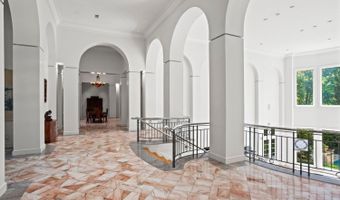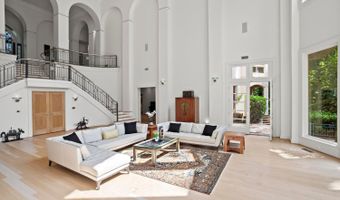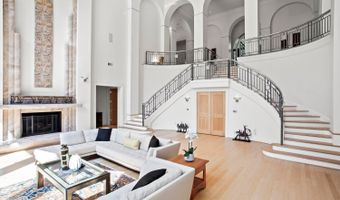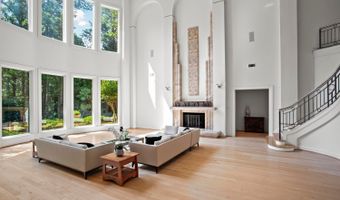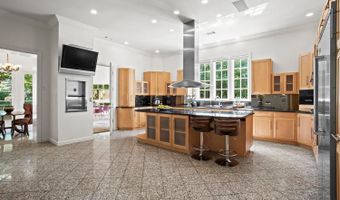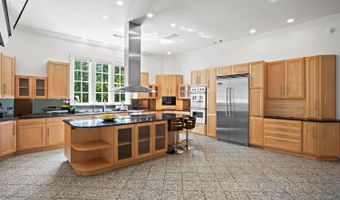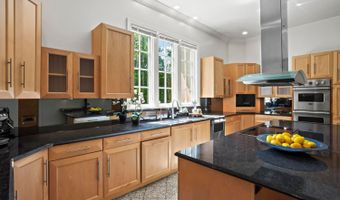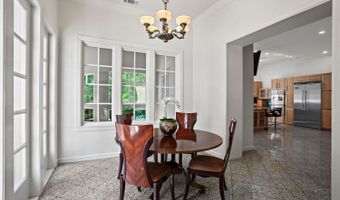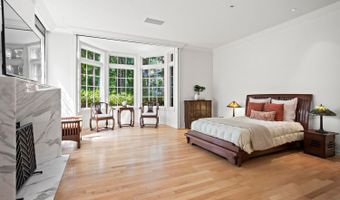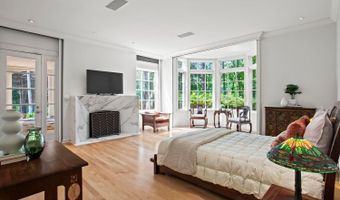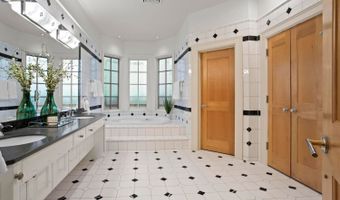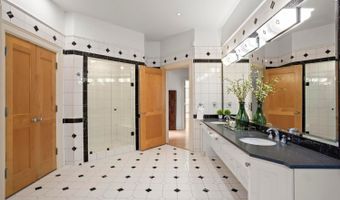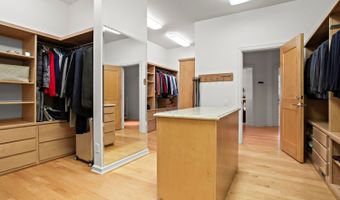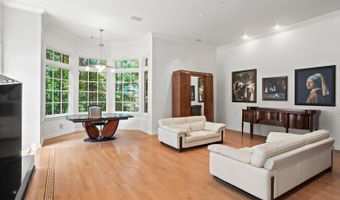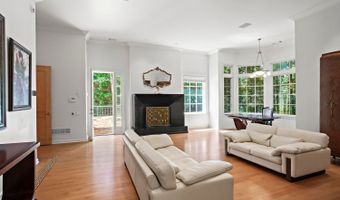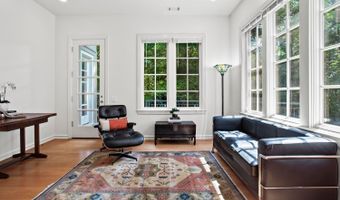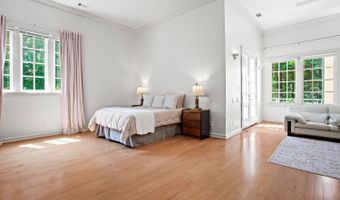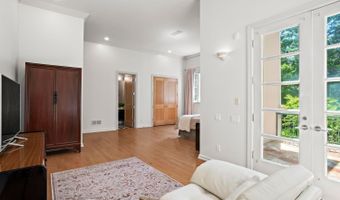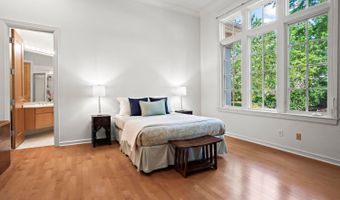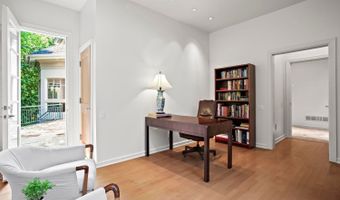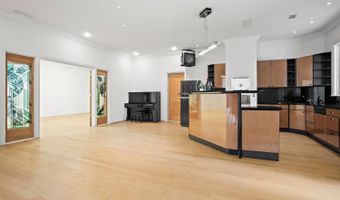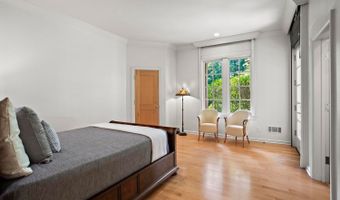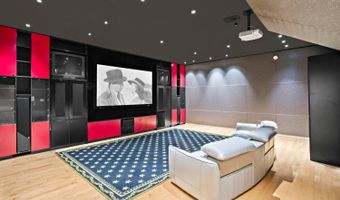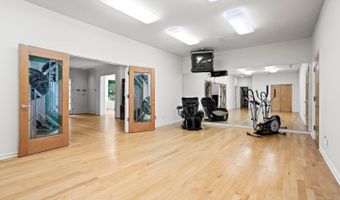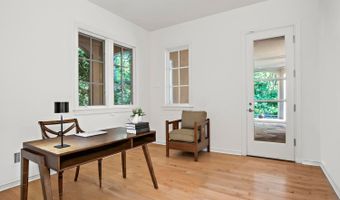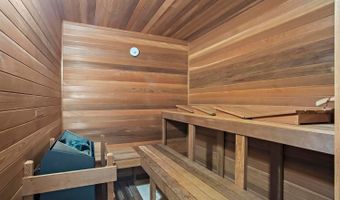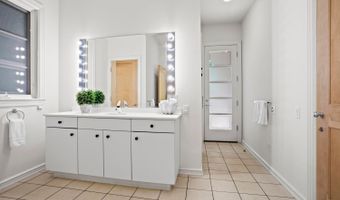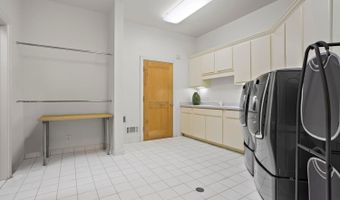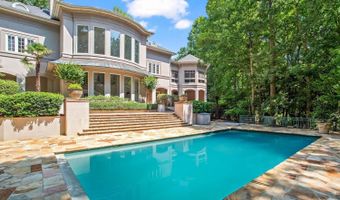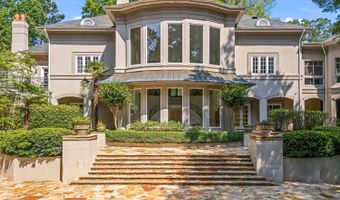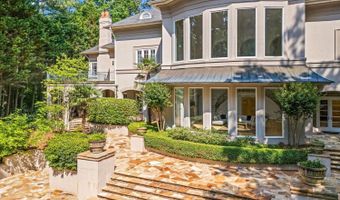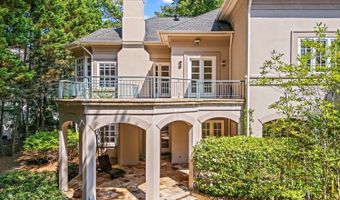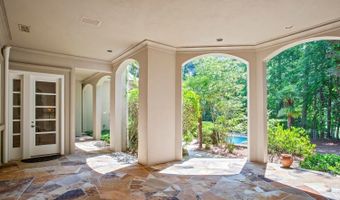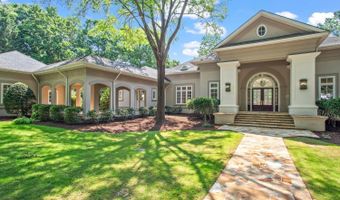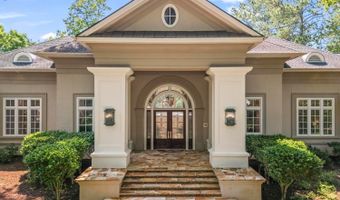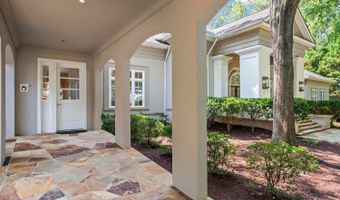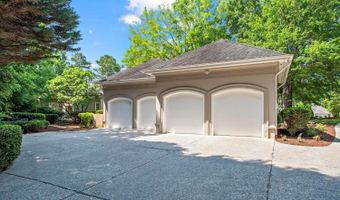9335 Colonnade Trl Alpharetta, GA 30022
Snapshot
Description
Tucked within the coveted gates of Country Club of the South, this European-inspired estate combines timeless elegance with modern livability. Offering more than 11,000 square feet of luxury living space on 1.72 landscaped acres overlooking the golf course, this home captures the perfect balance of sophistication, comfort, and functionality in one of Johns Creek's most prestigious communities. A stately flagstone walkway leads to the columned entry and soaring foyer, where 30-foot ceilings, a sweeping staircase, and architectural accents create an unforgettable first impression. The grand room showcases two-story windows framing views of the pool, terraces, and manicured grounds, while natural light fills the space with warmth and character. Designed for both everyday living and entertaining, the formal dining room features marble flooring and a Butler's Pantry. The gourmet kitchen is a true chef's haven, complete with custom maple cabinetry, granite countertops, a large center island, and commercial-grade appliances. A bright breakfast room, fireside library, private office, and screened-in porch provide spaces for gathering or quiet retreat. Two en-suite bedrooms complete the main level. The daylight terrace level serves as an extension of the home's lifestyle. Here you'll find a primary suite retreat with a fireplace, spa-like bath, and patio access, plus a second full kitchen, media room, mirrored fitness studio, sauna, laundry, and additional en-suite bedrooms-ideal for multi-generational living or hosting extended guests. Outdoor living is equally impressive. The pool area with flagstone decking is surrounded by mature landscaping, patios, and multiple lounging areas, perfect for alfresco dining or summer entertaining. A breezeway connects the residence to the detached four-car garage, offering abundant storage and parking while enhancing the estate's functionality. This property is more than just a home; it is a lifestyle-one that blends privacy, luxury, and resort-style amenities in a community known for its prestige and security. From the golf course views to the extraordinary indoor and outdoor living spaces, this Johns Creek estate offers a rare opportunity to create lasting memories in one of North Atlanta's most sought-after addresses.
More Details
Features
History
| Date | Event | Price | $/Sqft | Source |
|---|---|---|---|---|
| Listed For Sale | $2,100,000 | $169 | Alpharetta / North Fulton Office |
Nearby Schools
Middle School Autrey Mill Middle School | 0.7 miles away | 06 - 08 | |
Elementary School Barnwell Elementary School | 0.8 miles away | PK - 05 | |
Elementary School Dolvin Elementary School | 2 miles away | PK - 05 |
