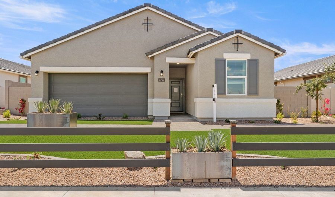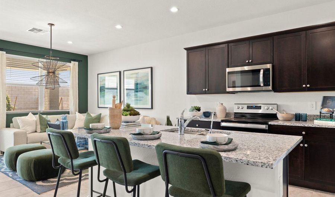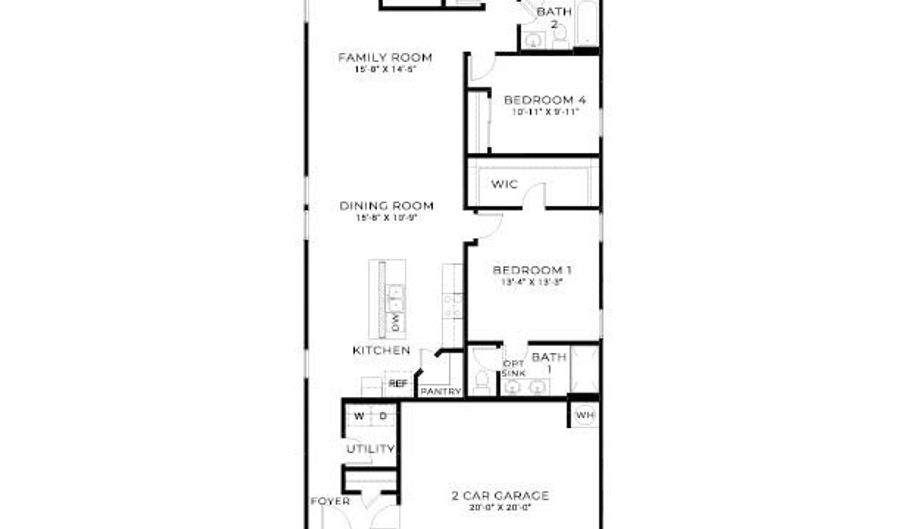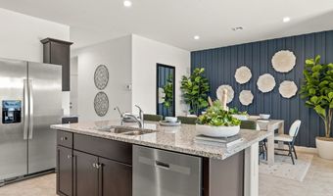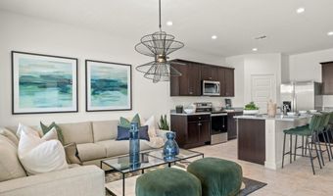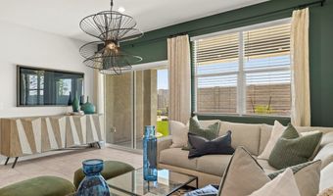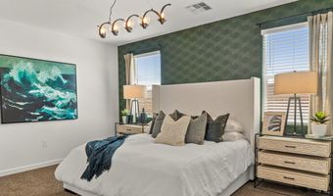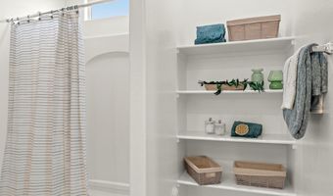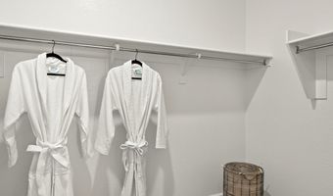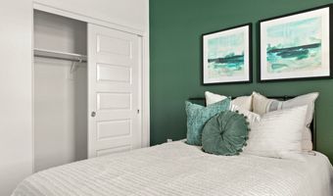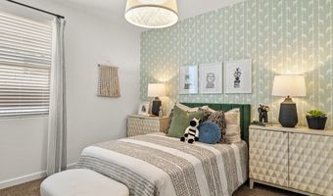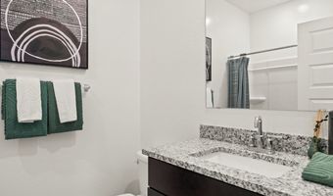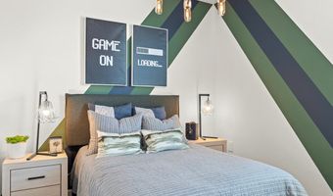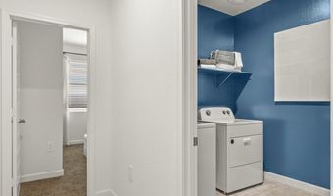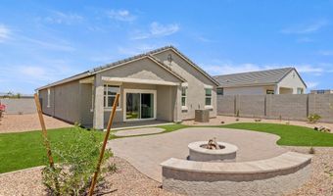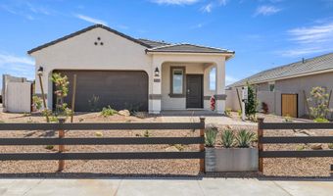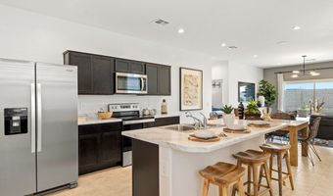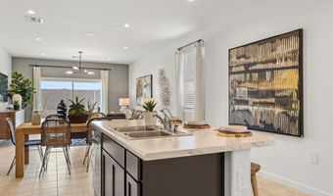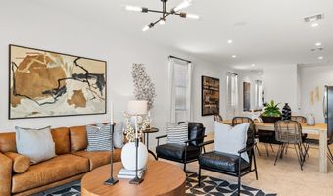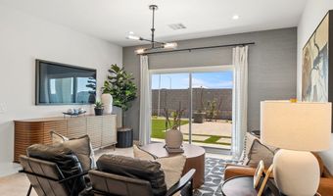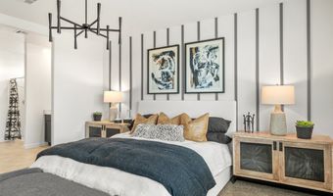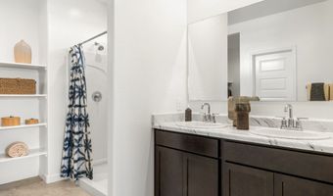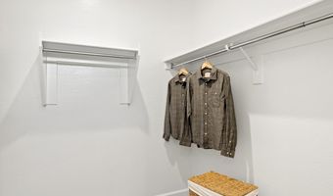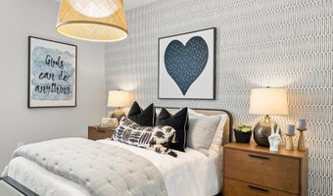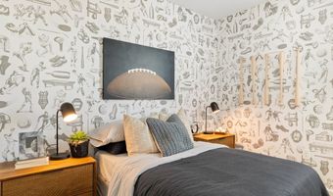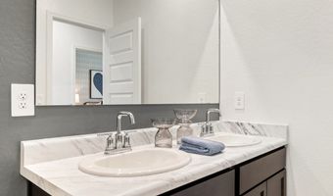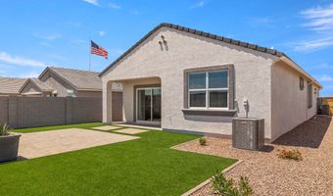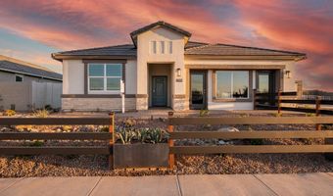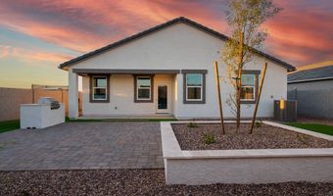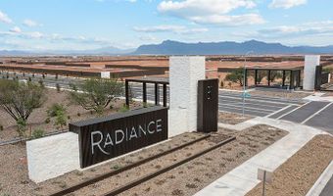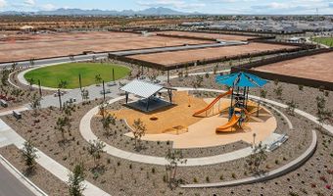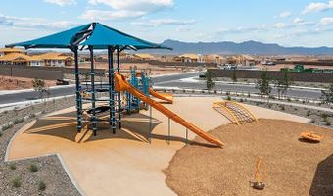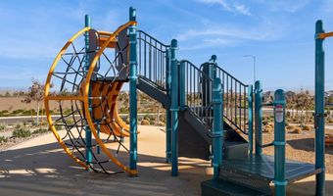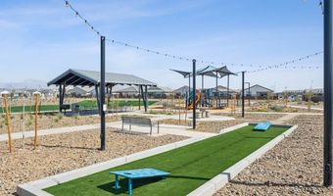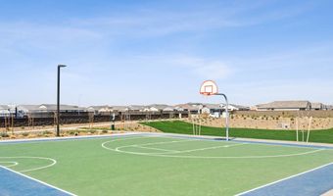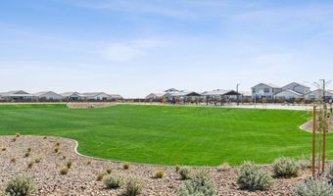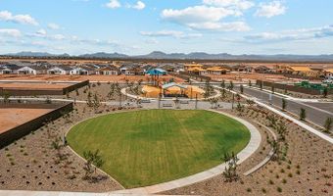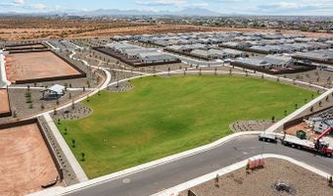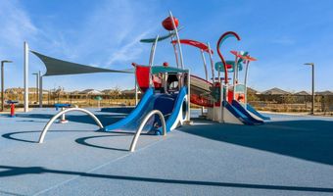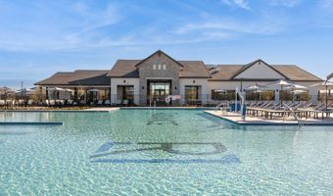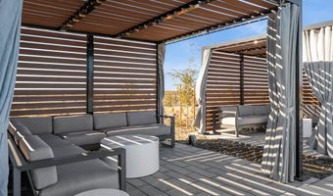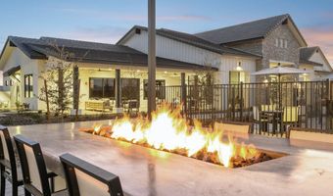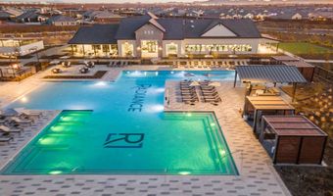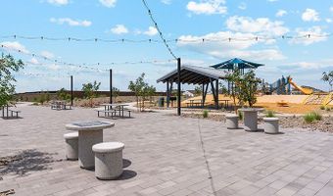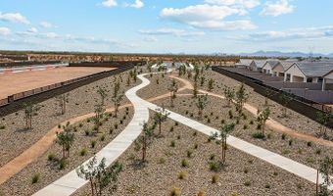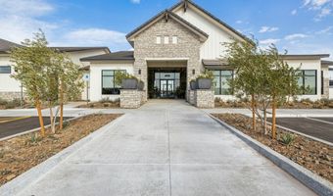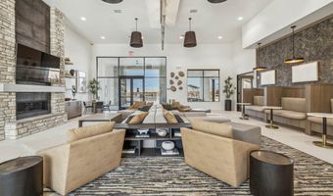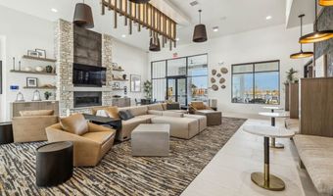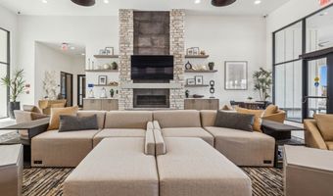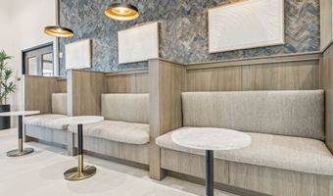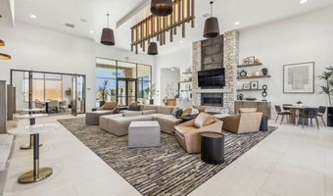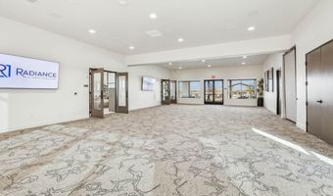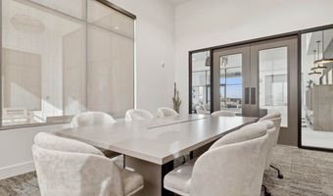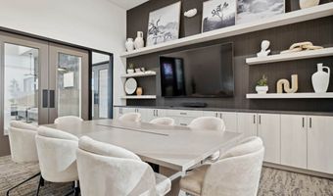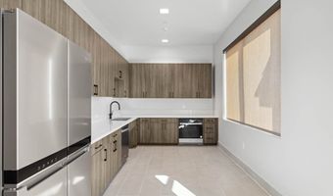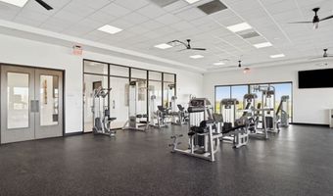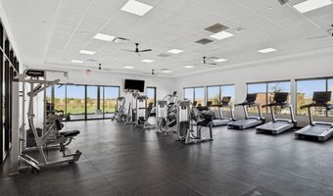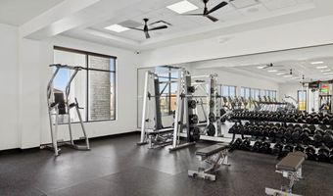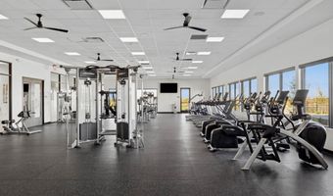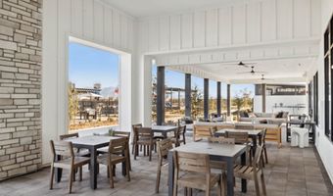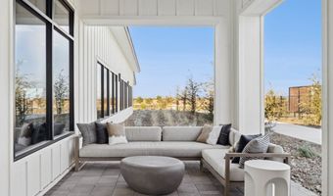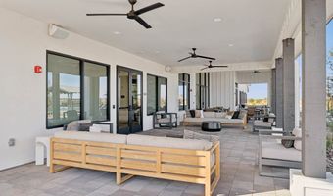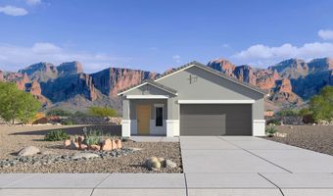9333 S MARA Dr Apache Junction, AZ 85120
Price
$434,990
Listed On
Type
For Sale
Status
Active
4 Beds
2 Bath
1654 sqft
Asking $434,990
Snapshot
Type
For Sale
Category
Purchase
Property Type
Residential
Property Subtype
Single Family Residence
MLS Number
35710+359-35710-357180000-1262
Parcel Number
Property Sqft
1,654 sqft
Lot Size
Bedrooms
4
Bathrooms
2
Full Bathrooms
2
3/4 Bathrooms
0
Half Bathrooms
0
Quarter Bathrooms
0
Lot Size (in sqft)
-
Price Low
-
Room Count
-
Building Unit Count
-
Condo Floor Number
-
Number of Buildings
-
Number of Floors
1
Parking Spaces
2
Location Directions
From Hwy 60, exit onto Ironwood Drive and continue south until you reach Ray Ave. You will then make a right on Ray Ave. and continue west until you reach Reverence Rd. and make a right. Head north on Reverence Road until Shelly Avenue and make a left. Then, take Shelly Avenue to Midland Drive and make a left. Follow Midland Drive to Shanley Avenue and will arrive at our three beautiful model homes on your right.
Subdivision Name
Radiance at Superstition Vistas
Special Listing Conditions
Auction
Bankruptcy Property
HUD Owned
In Foreclosure
Notice Of Default
Probate Listing
Real Estate Owned
Short Sale
Third Party Approval
Description
The Harper is a 1,654 square foot floor plan featuring 4 bedrooms, 2 bathrooms, and a 2-car garage. It offers an open-concept living area, a kitchen with an island and adjacent dining space, and a private primary suite with an ensuite bathroom and walk-in closet. The three secondary bedrooms are located near a shared full bath. The home also includes a laundry room and a two-car garage, providing both convenience and ample storage.
More Details
MLS Name
D.R. Horton
Source
ListHub
MLS Number
35710+359-35710-357180000-1262
URL
MLS ID
DRHBN
Virtual Tour
PARTICIPANT
Name
Radiance Sales Office
Primary Phone
(480) 530-7250
Key
3YD-DRHBN-35710-359
Email
PhxEastInformation@drhorton.com
BROKER
Name
D.R. Horton Homes
Phone
OFFICE
Name
Phoenix East
Phone
Copyright © 2025 D.R. Horton. All rights reserved. All information provided by the listing agent/broker is deemed reliable but is not guaranteed and should be independently verified.
Features
Basement
Dock
Elevator
Fireplace
Greenhouse
Hot Tub Spa
New Construction
Pool
Sauna
Sports Court
Waterfront
Architectural Style
Other
Property Condition
New Construction
Rooms
Bathroom 1
Bathroom 2
Bedroom 1
Bedroom 2
Bedroom 3
Bedroom 4
History
| Date | Event | Price | $/Sqft | Source |
|---|---|---|---|---|
| Listed For Sale | $434,990 | $263 | Phoenix East |
Nearby Schools
Show more
Get more info on 9333 S MARA Dr, Apache Junction, AZ 85120
By pressing request info, you agree that Residential and real estate professionals may contact you via phone/text about your inquiry, which may involve the use of automated means.
By pressing request info, you agree that Residential and real estate professionals may contact you via phone/text about your inquiry, which may involve the use of automated means.
