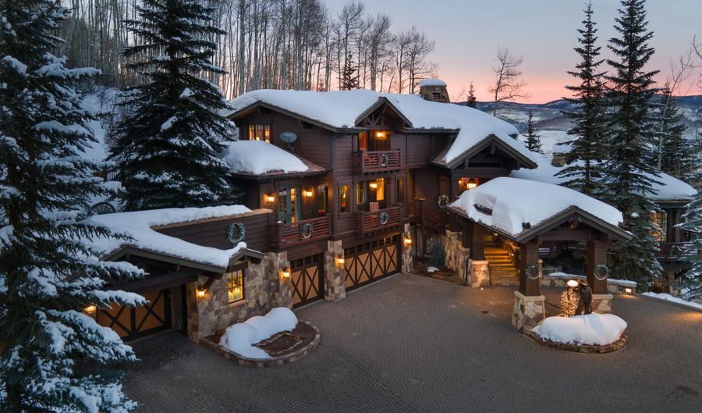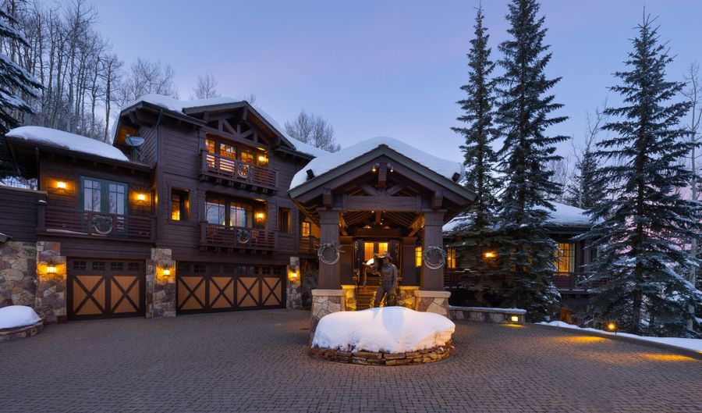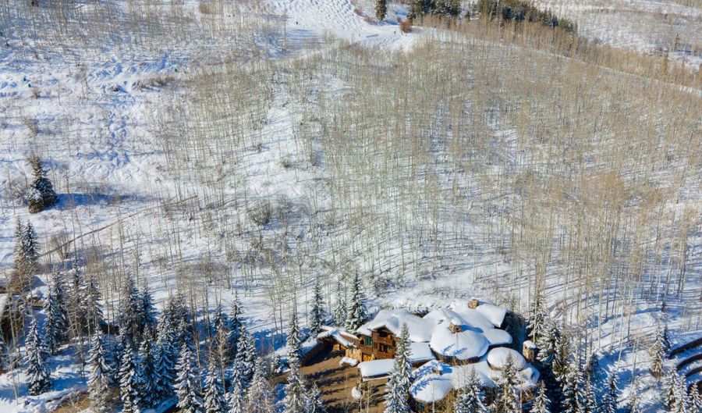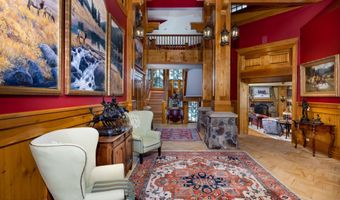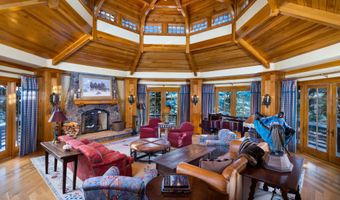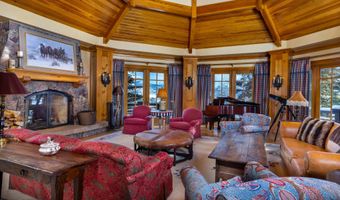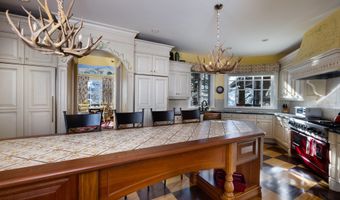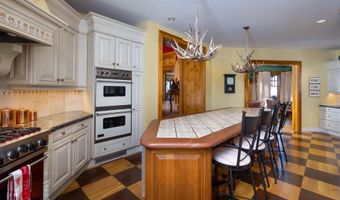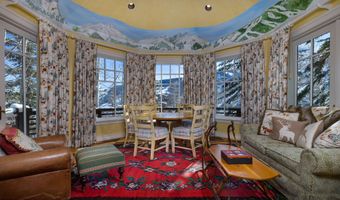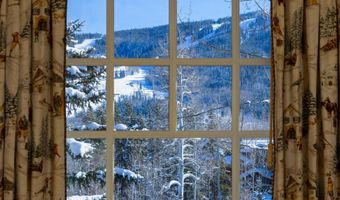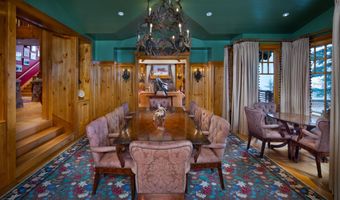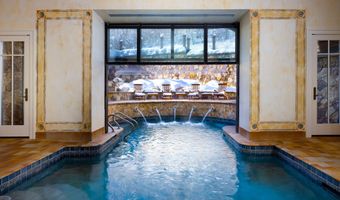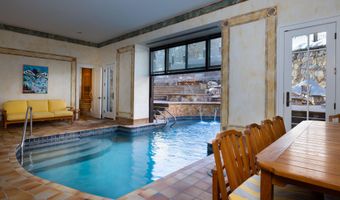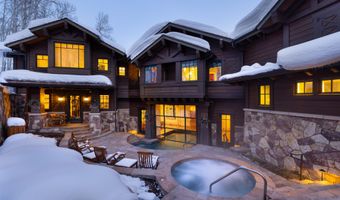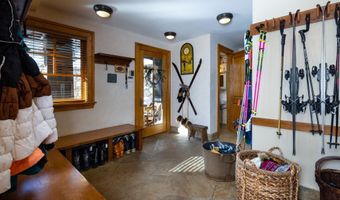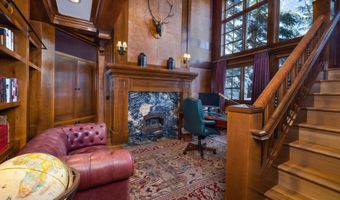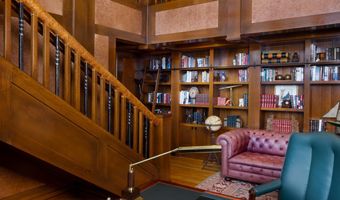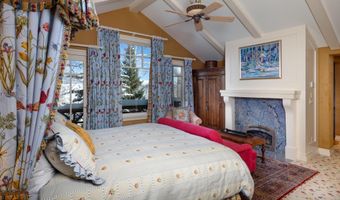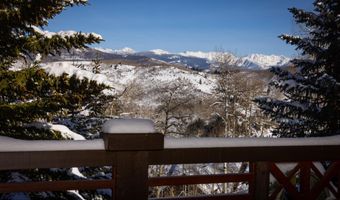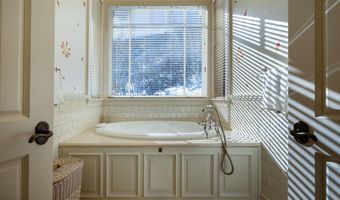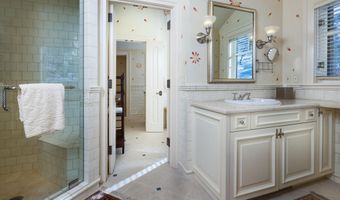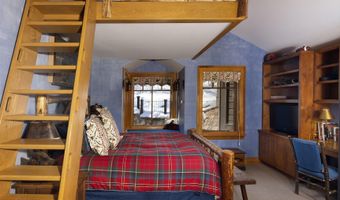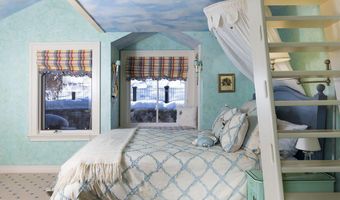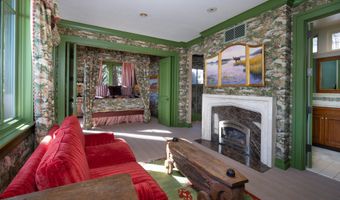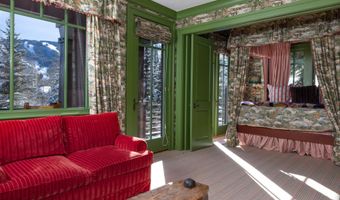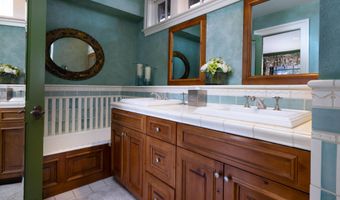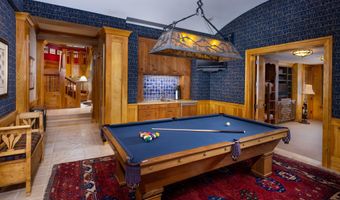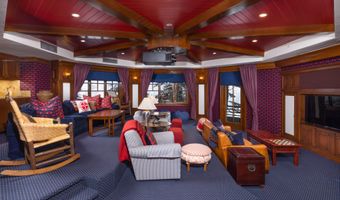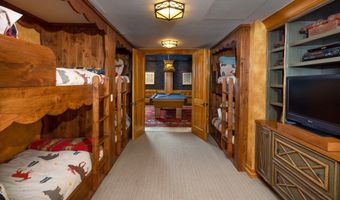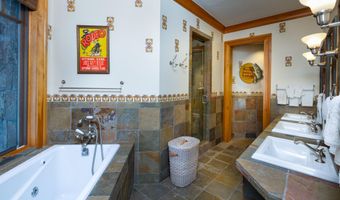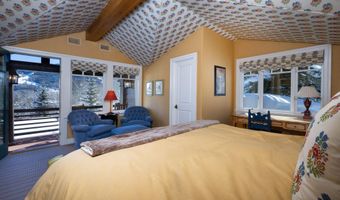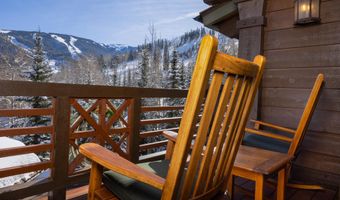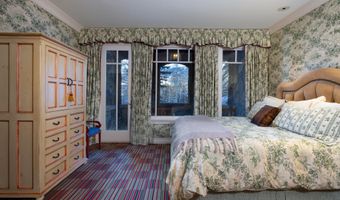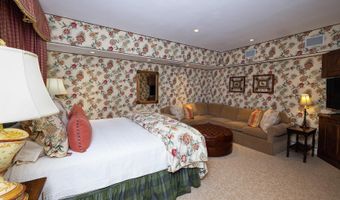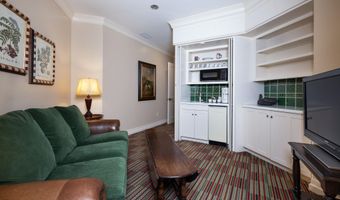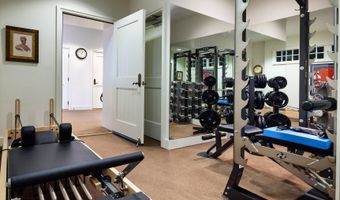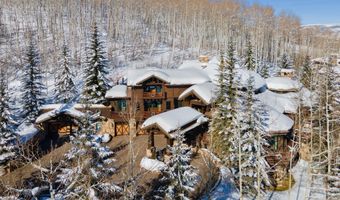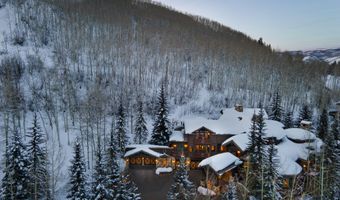Opportunity to own one of the resort's most iconic homes in the most exclusive and prestigious neighborhood of Strawberry Park. Residence has a rich history of influential moments in time which were enhanced by the grandeur of the property and ability to host many in the generous spaces for entertaining family and friends. Perched on an upper site in this distinguished gated neighborhood with views of the Gore Range and ski slopes to the south, this home offers perfect ski-in/ski-out access right to the back of the home. Originally built by Beck Construction and designed by RMT Architects, this home was spared no expense. When entering the home you are greeted by high cathedral ceilings and treasured spaces. The great room is a perfect 28 foot octagonal room, complete with a generous wood burning fireplace, steel beams wrapped in wood which is mimicked below in the spacious, well-appointed family theatre. All bedrooms have en-suite baths; primary suite with double bathrooms; elevator access to all four floors with a laundry on every level. Luxuriate in the beautiful spa room with an indoor/outdoor pool and water feature; sauna, additional outdoor hot tub and an abundance of outdoor heated patios and decks. Air conditioning and humidification throughout; DaVinci roof. Additional rooms include a breakfast room, grand dining room adjacent to the well-designed kitchen, two-story private office; game room and more. Heated driveway and spacious courtyard as you enter this estate. The property value is further enhanced by a one-half undivided interest in the adjacent homesite providing for added privacy and seclusion right within the gated confines of this special community. Sold furnished.
