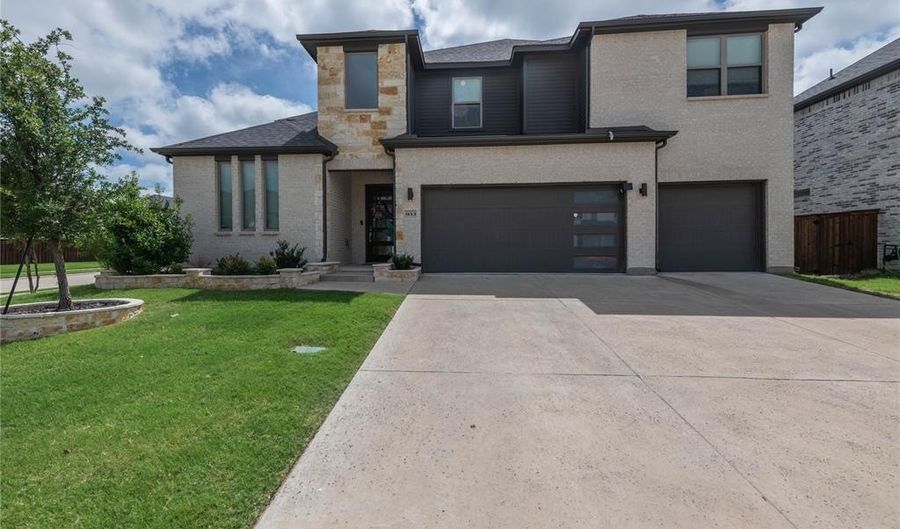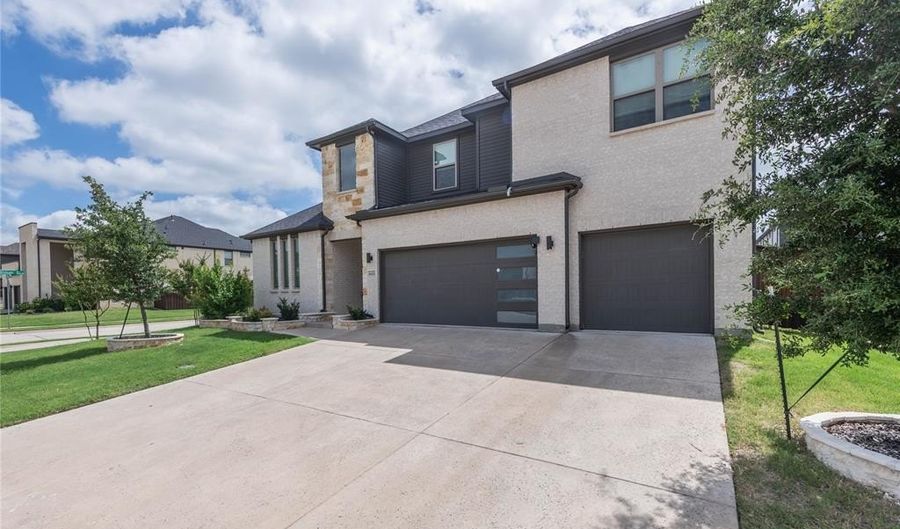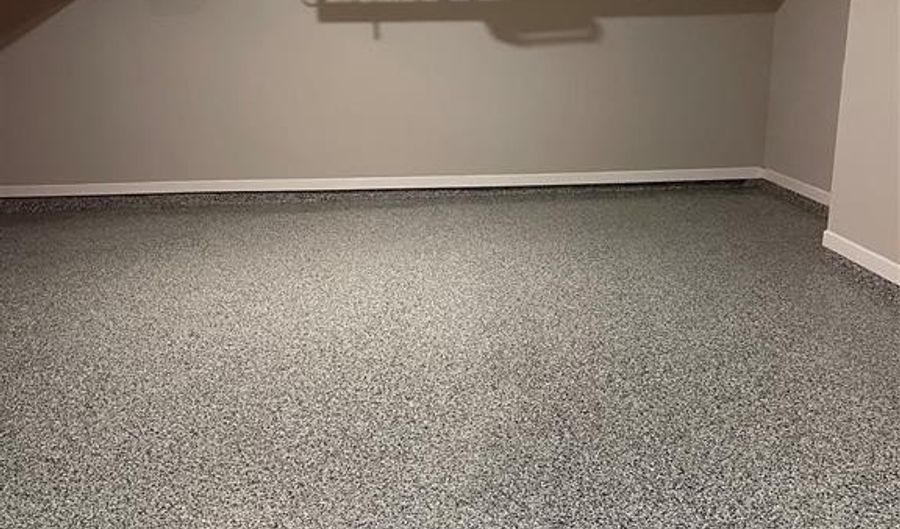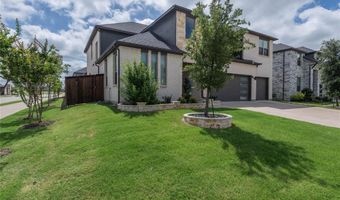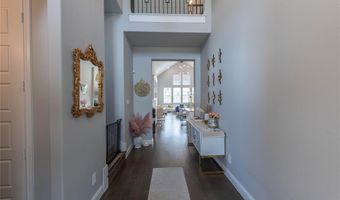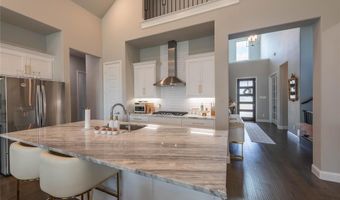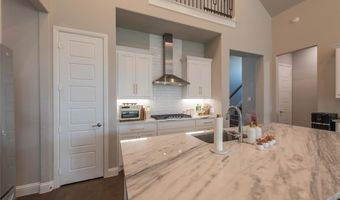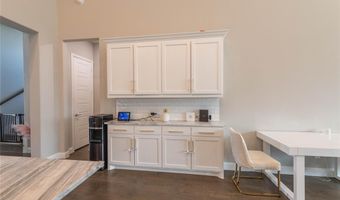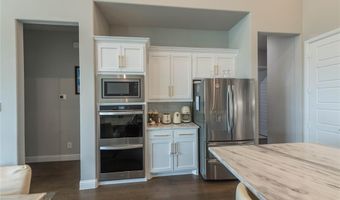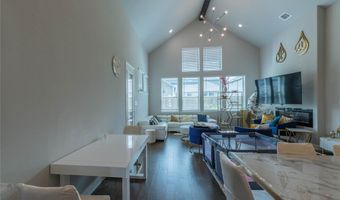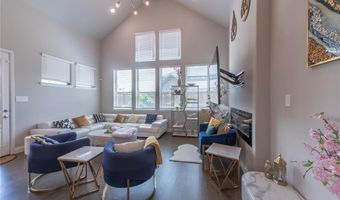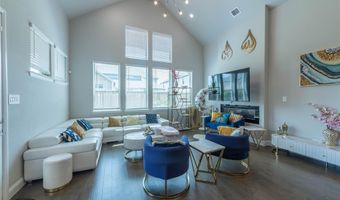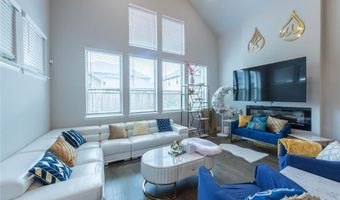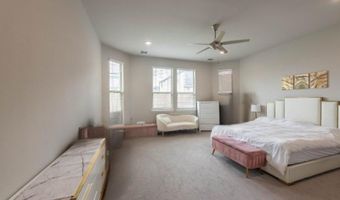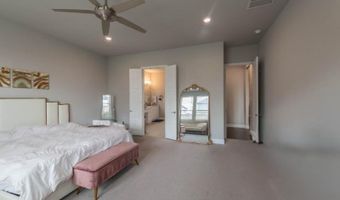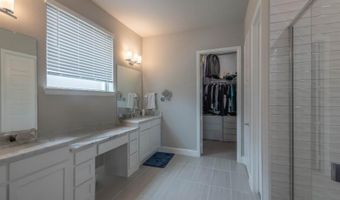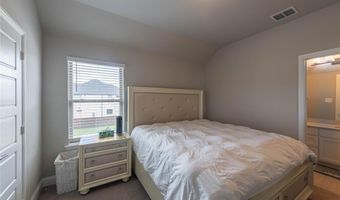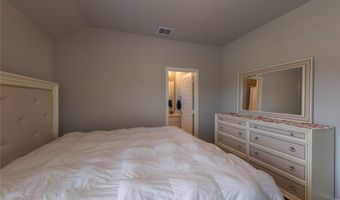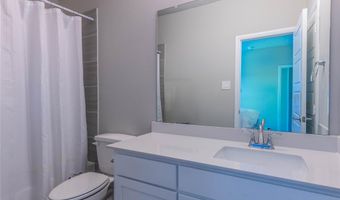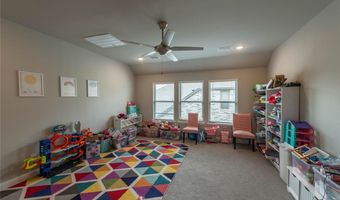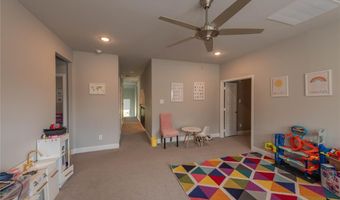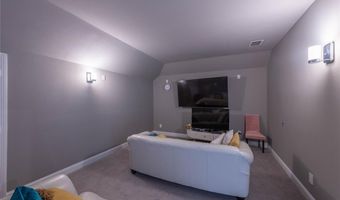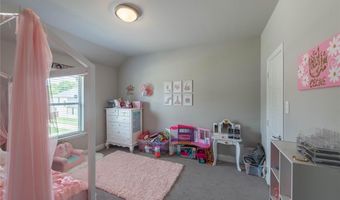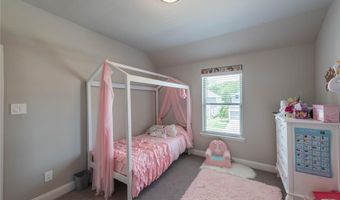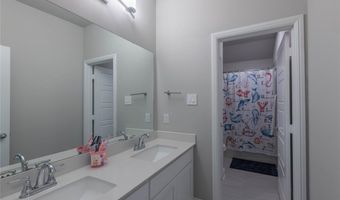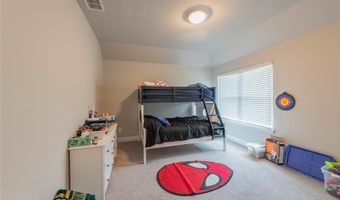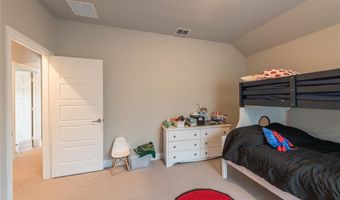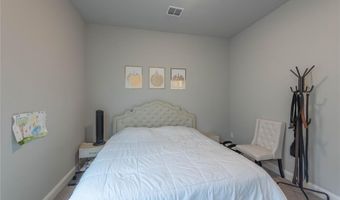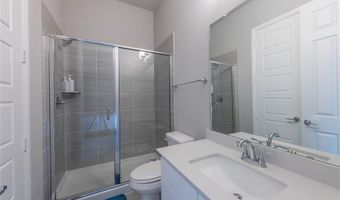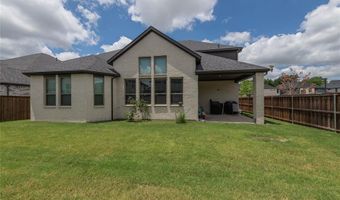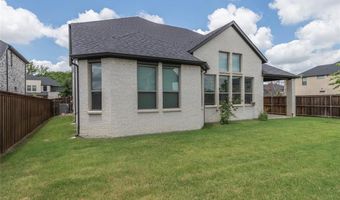933 Panorama Dr Allen, TX 75013
Snapshot
Description
Welcome to your dream retreat, where luxury meets flexibility and every detail is designed for today’s lifestyle. This beautifully crafted 5-bedroom, 4.5-bath masterpiece offers an inspiring blend of modern comfort and practical elegance, delivering spaces that effortlessly adapt to your every need. Multiple living areas provide the freedom to work from home, host unforgettable gatherings, or simply unwind with family in style. Upstairs, spacious secondary bedrooms include one with private ensuite bath, giving guests and family members alike a sense of personal sanctuary. A versatile media room adds even more possibilities — whether you envision epic movie nights, an energetic game room, or a peaceful retreat to escape the world. Downstairs, the open-concept design truly shines, anchored by a gourmet kitchen with abundant counter space that flows seamlessly into a soaring vaulted-ceiling family room filled with natural light, creating an inviting atmosphere perfect for daily living and entertaining alike. The primary suite on the main level is your private oasis, crafted for ultimate rest and relaxation at the end of any day. Beyond its stunning interior, this home is thoughtfully equipped with a whole-house water softener and reverse osmosis filtration system for crisp, clean water, while the freshly stained exterior fence and gates add a polished finishing touch. Enjoy the convenience of a natural gas hookup for outdoor grilling, making alfresco dining a breeze. A spacious 3-car garage with PolyAspartic floors and ceiling-mounted storage racks ensures you will have room for everything while keeping it beautifully organized. From its flexible spaces to its high-end finishes, this home is designed to elevate every moment and adapt to your life’s every chapter. Experience the perfect blend of luxury, functionality, and modern style — this is more than a home; it is where your best memories are waiting to be made.
More Details
Features
History
| Date | Event | Price | $/Sqft | Source |
|---|---|---|---|---|
| Listed For Sale | $989,999 | $261 | HomeSmart Stars |
Expenses
| Category | Value | Frequency |
|---|---|---|
| Home Owner Assessments Fee | $750 | Semi-Annually |
Nearby Schools
High School Allen High School | 2.3 miles away | 09 - 12 | |
Elementary School James And Margie Marion Elementary | 2.2 miles away | PK - 06 | |
Elementary School Dr E T Boon Elementary | 2.4 miles away | PK - 06 |
