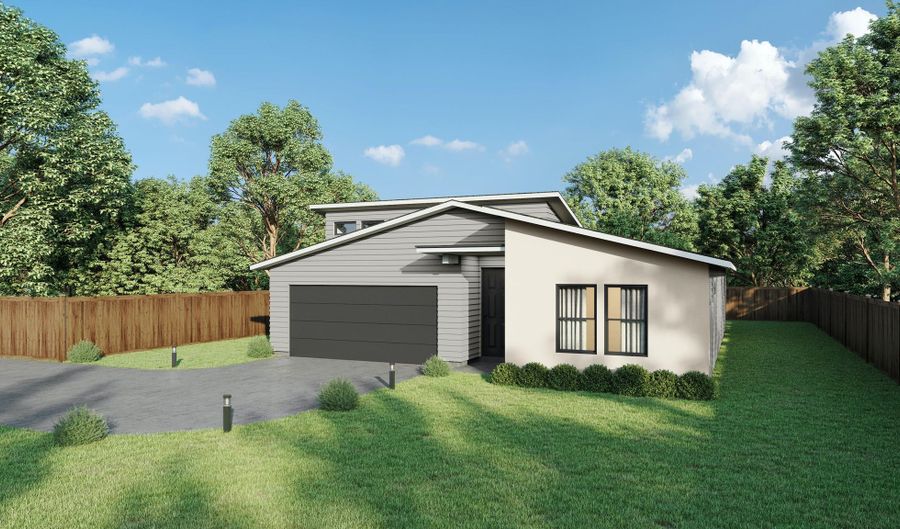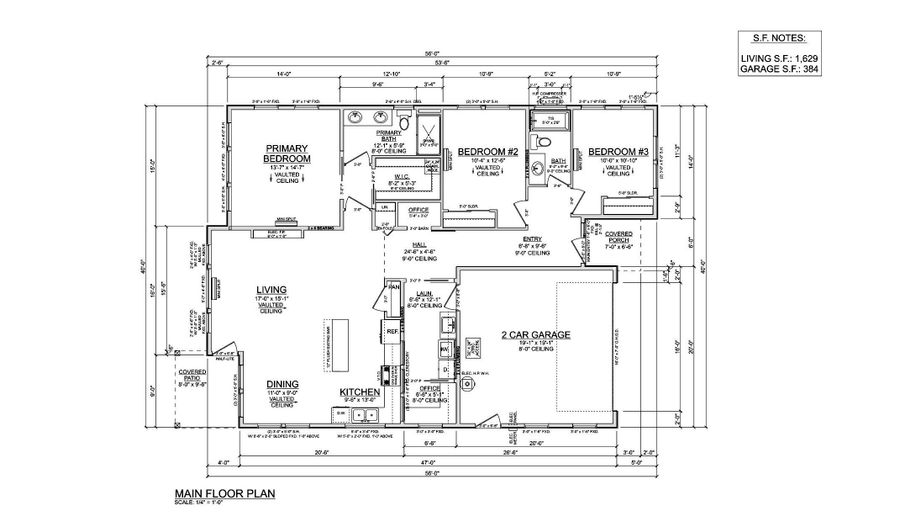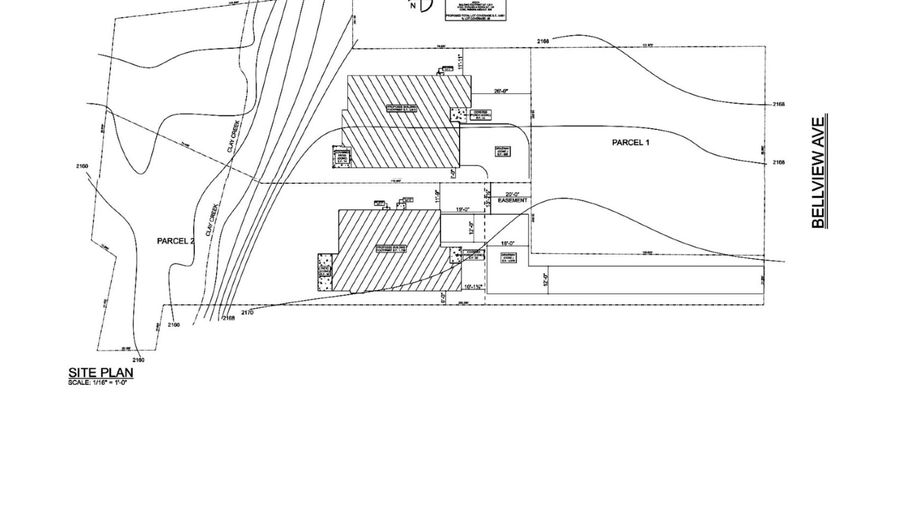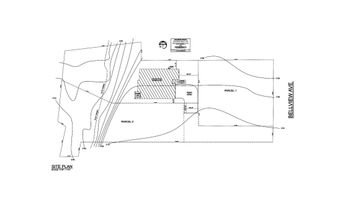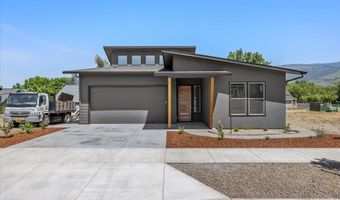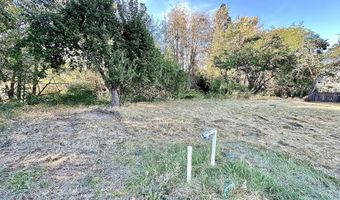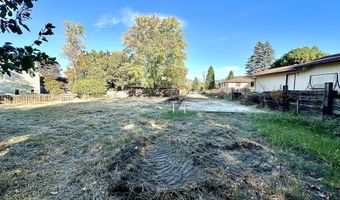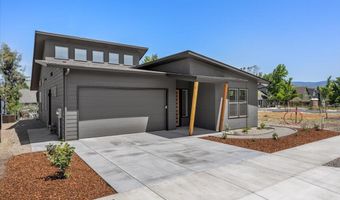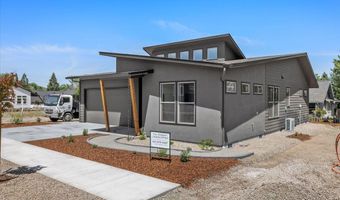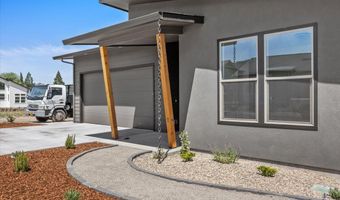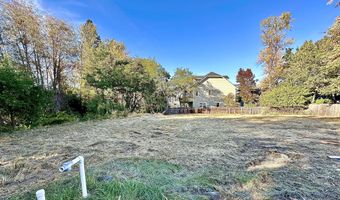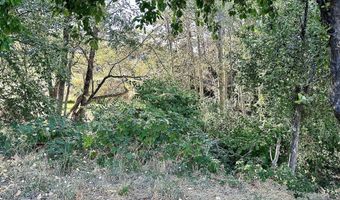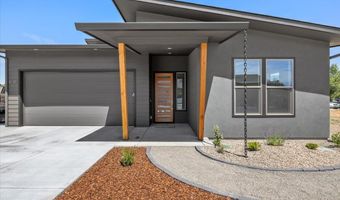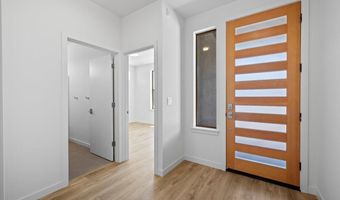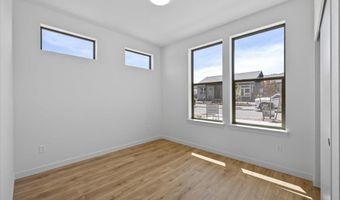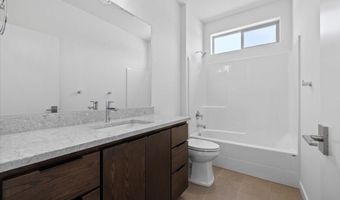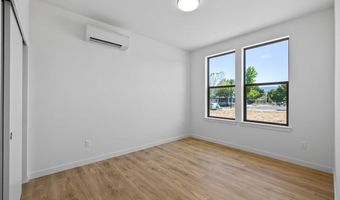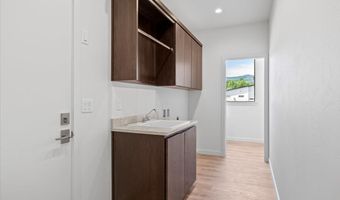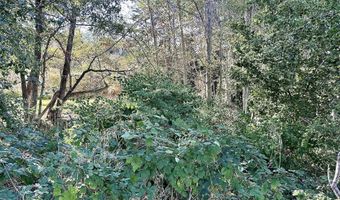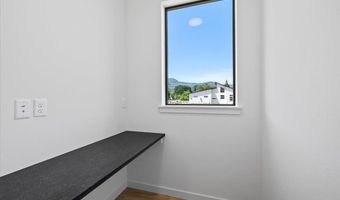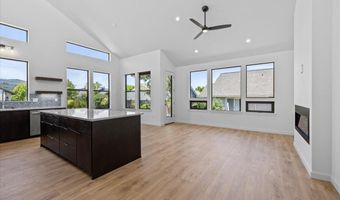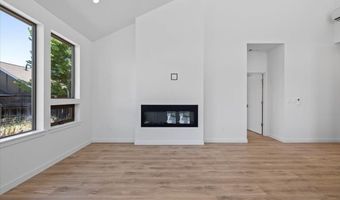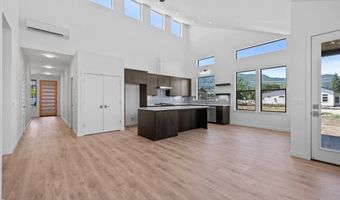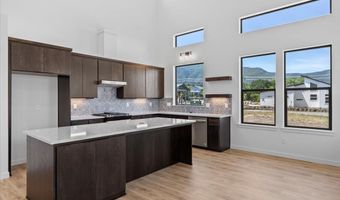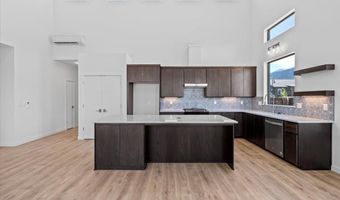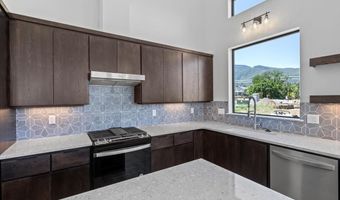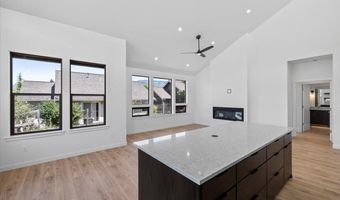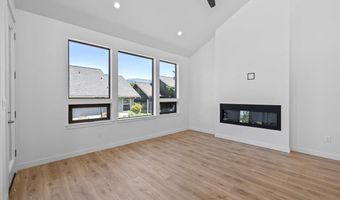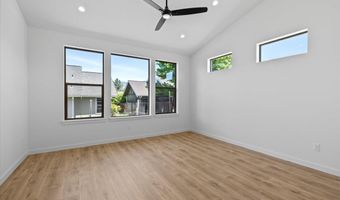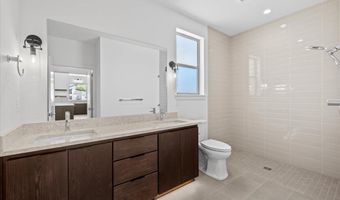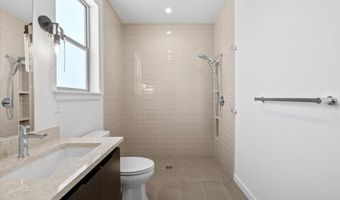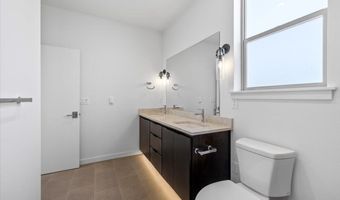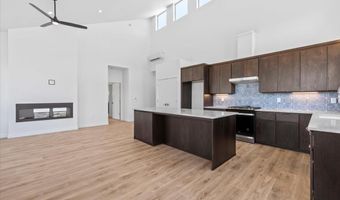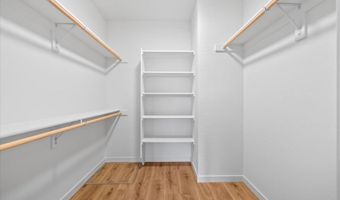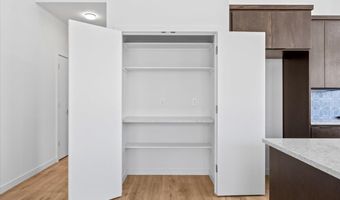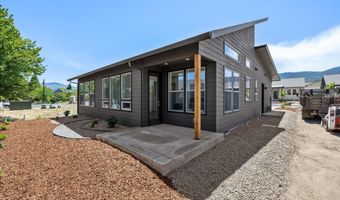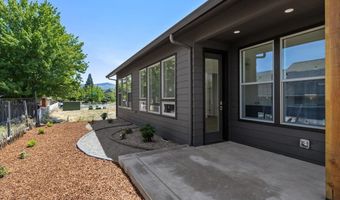933 Bellview Ave 1Ashland, OR 97520
Snapshot
Description
Build your Ashland dream home on a private serene lot with creek frontage! This contemporary single-level home offers 1629 sqft of thoughtfully designed space with 3 bedrooms, 2 bathrooms, 2 office nooks, and an attached 2-car garage. The open floor plan, vaulted ceilings, and transom windows create a bright and airy ambiance throughout. Enjoy luxurious living with quartz countertops, luxury vinyl floors, gas fireplace, gas range, stainless steel appliances, kitchen island, pantry, mini-split heating & cooling system, walk-in closet, tiled shower, Moen fixtures and more. Earth Advantage certified, this home is 30% more energy efficient than built to 2024 code. With Suncrest Homes, a renowned builder of over 450 homes in the valley, you can easily customize a home to suit your lifestyle. Don't miss this rare opportunity to own a custom home on a lush, private lot just minutes from downtown. The process is super easy and there's no construction loan needed. 10-yr home warranty included!
More Details
Features
History
| Date | Event | Price | $/Sqft | Source |
|---|---|---|---|---|
| Listed For Sale | $749,000 | $460 | John L. Scott Ashland |
Taxes
| Year | Annual Amount | Description |
|---|---|---|
| 2023 | $3,767 |
Nearby Schools
Elementary School Bellview Elementary School | 0.2 miles away | KG - 05 | |
Elementary School Walker Elementary School | 1.2 miles away | KG - 05 | |
Middle School Ashland Middle School | 1.4 miles away | 05 - 08 |
