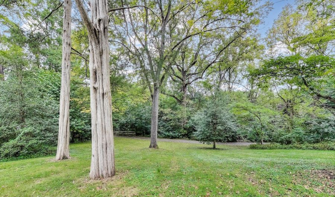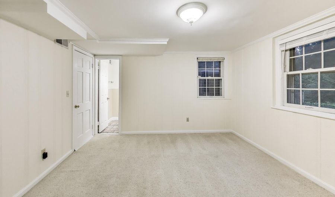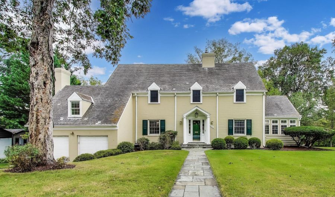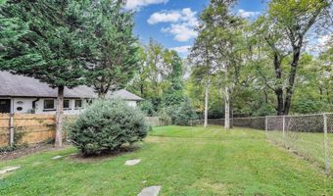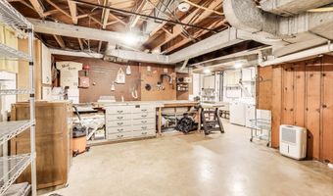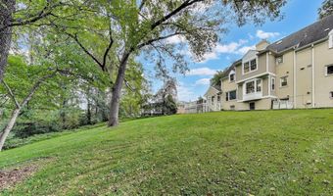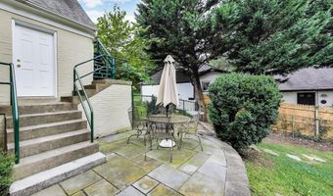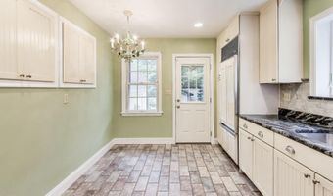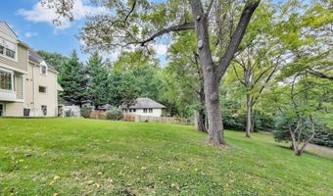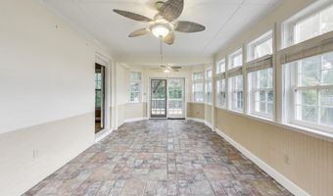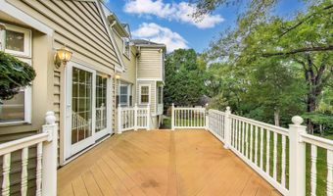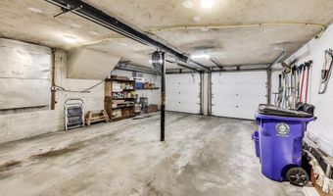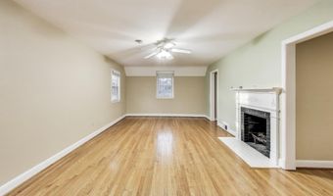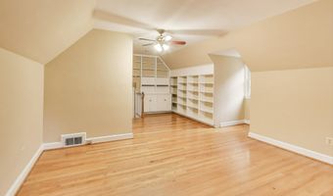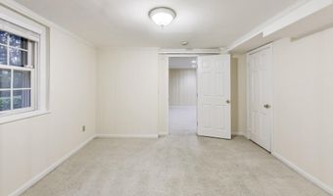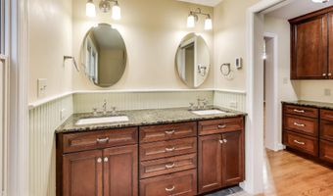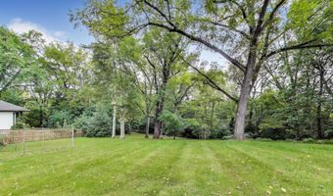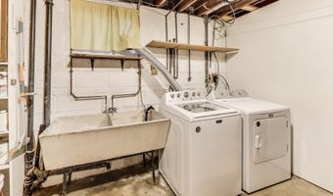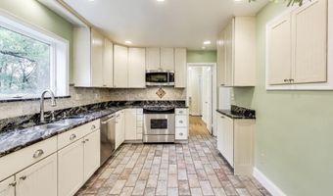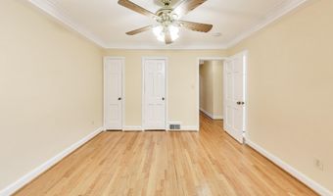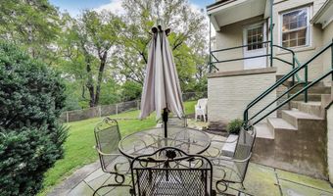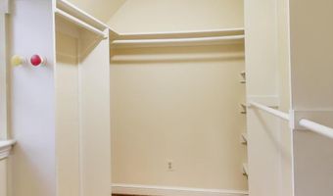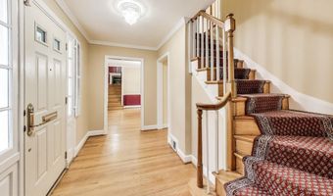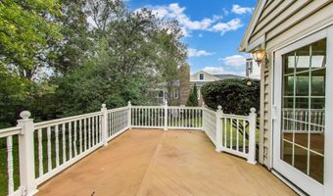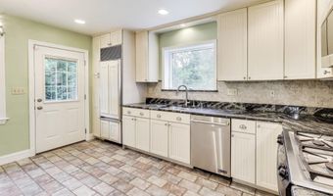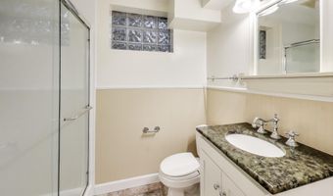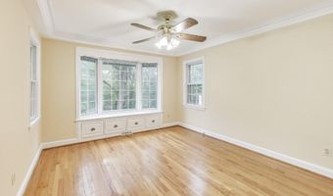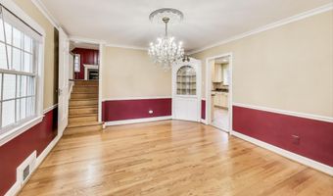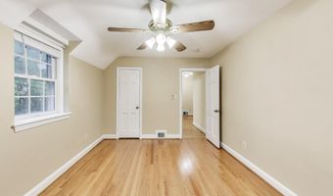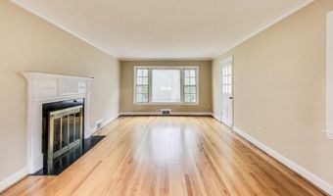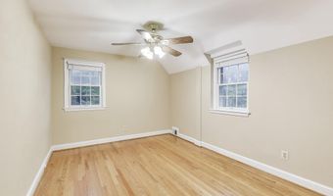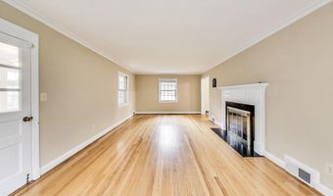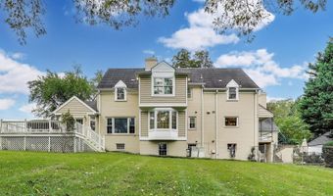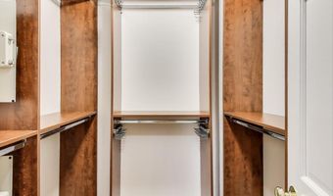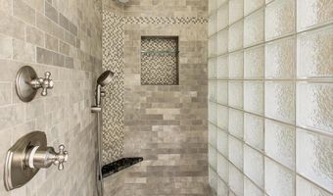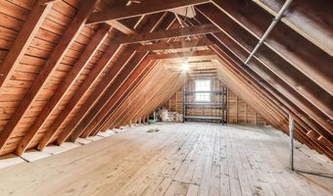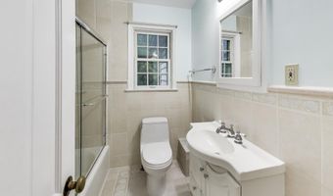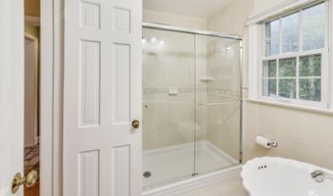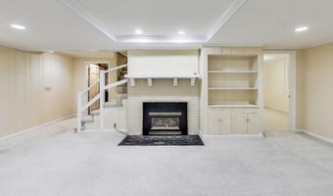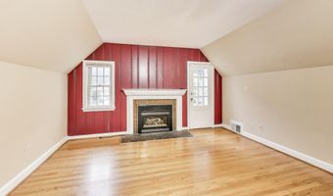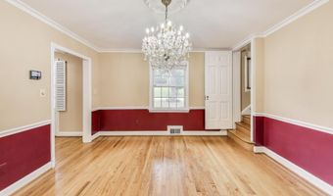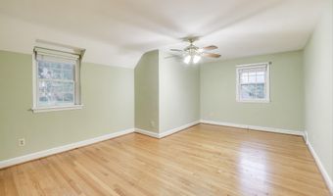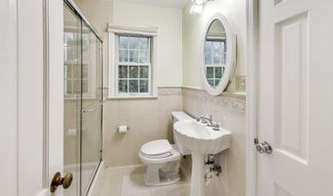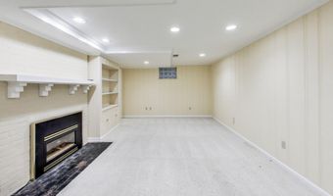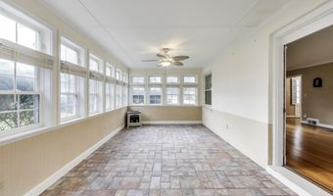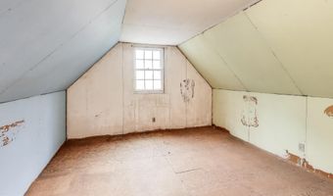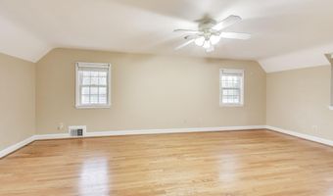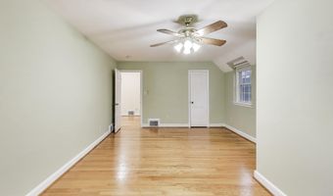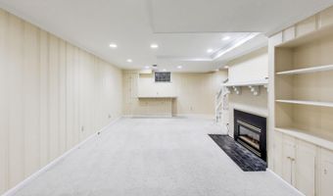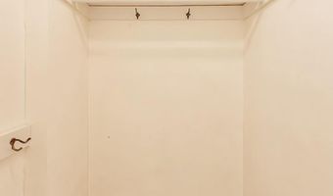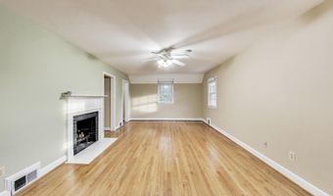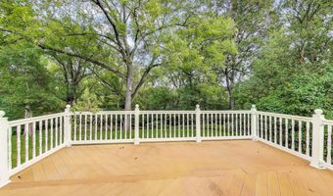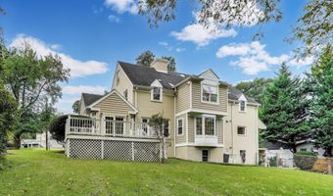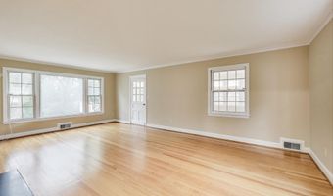9326 W PARKHILL Dr W Bethesda, MD 20814
Snapshot
Description
Stately Colonial in Bethesda's Locust Hill Estates neighborhood available for immediate move-in! Over 4000 s.f. of finished living space - don't miss out on this fabulous opportunity. Gorgeous hardwoods throughout, generously sized bedrooms and living spaces - this home really has it all! The main level features a large living room with fireplace and entry to a sunny Florida room. Main level bedroom and full bath gives you lots of options - au pair, in laws, guest room and more. Upper family room has another fireplace and tons of amazing built-ins! Kitchen is equipped with stainless appliances throughout, granite countertops and custom cabinets. Also don't miss the large walk-in coat closet on this level! Upstairs you will find 3 generously sized bedrooms. The primary is spacious and bright and has two separate walk-in closet areas, and a smaller closet as well. Stairs also lead to a huge attic with plenty of room for storage!! The primary bathroom has clear glass block shower, custom dual vanity and loads of sunlight. The other two bedrooms share a hall bathroom on this level. Downstairs you have a fully finished family room, another large bedroom and a full bath. Lots more storage space and a workshop in the basement, as well as bonus fridge storage and a laundry center! Two car garage with easy access to kitchen. Enjoy your oversized rear deck, all of the gorgeous plants, the rolling hills in the yard and access to a convenient hike and bike trail. Close to major commuter routes - Hwy 270, 495 and the Medical Center & Grosvenor Metro stations - bus lines less than 1 mile away!
More Details
Features
History
| Date | Event | Price | $/Sqft | Source |
|---|---|---|---|---|
| Listed For Rent | $5,500 | $1 | EXP Realty, LLC |
Nearby Schools
High School Bethesda - Chevy Chase High | 1.6 miles away | 09 - 12 | |
Elementary School Bethesda Elementary | 1.7 miles away | PK - 05 | |
Elementary School Bradley Hills Elementary | 1.6 miles away | KG - 05 |
