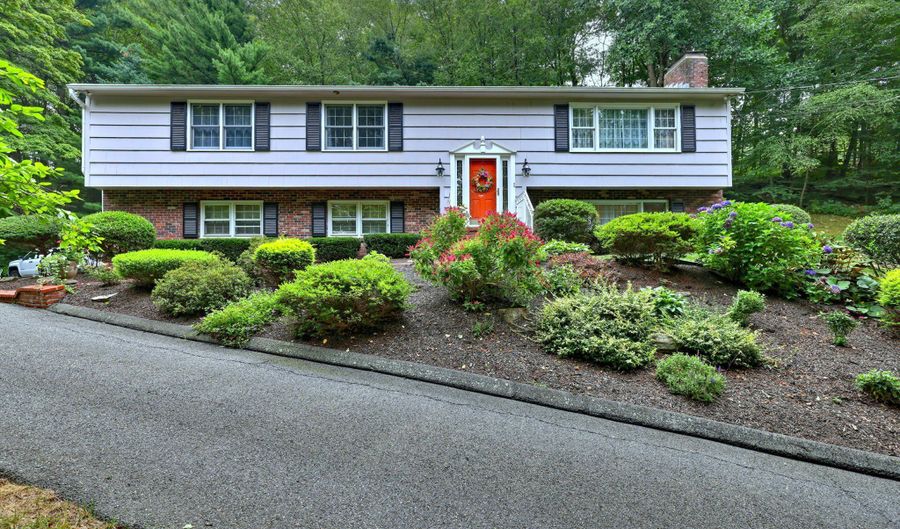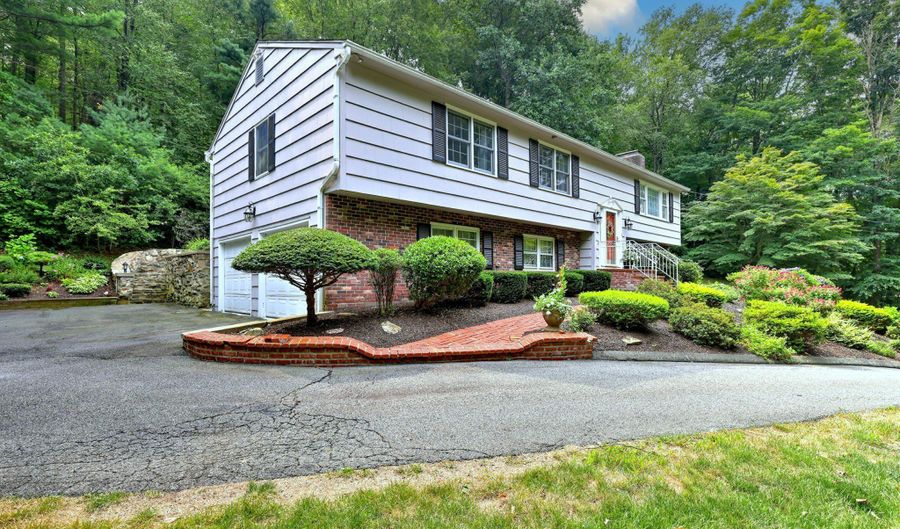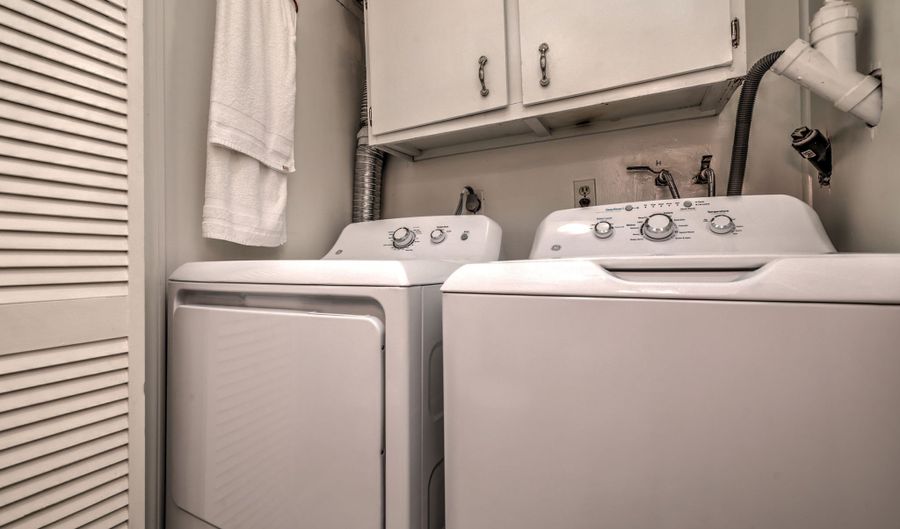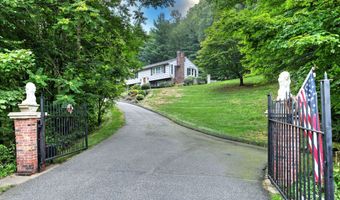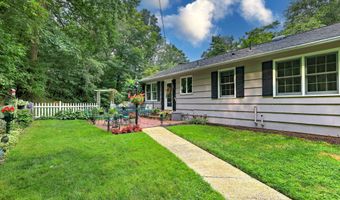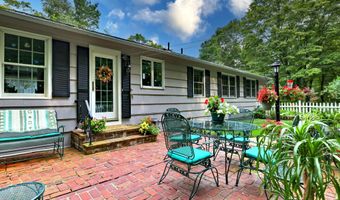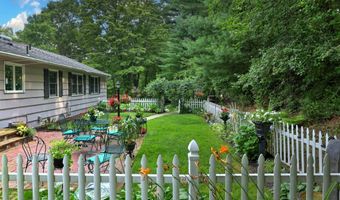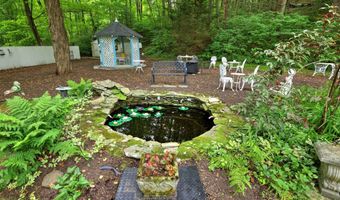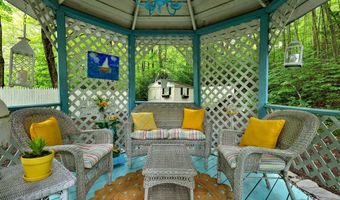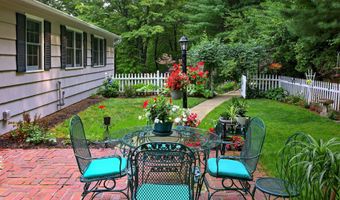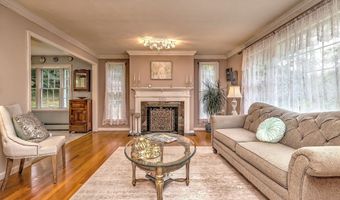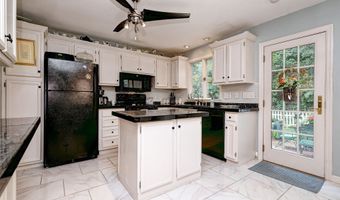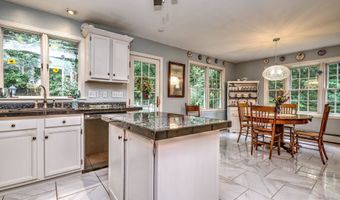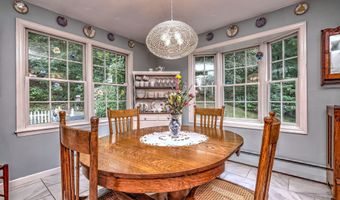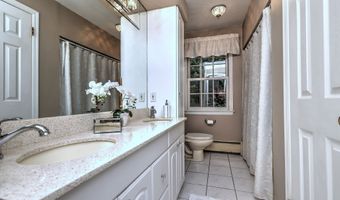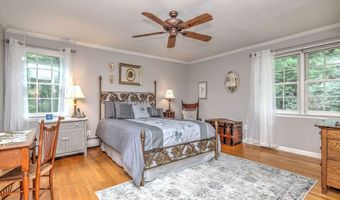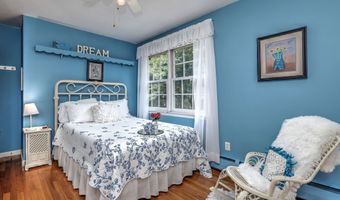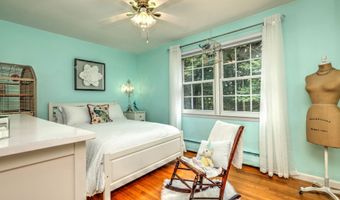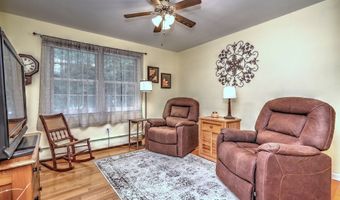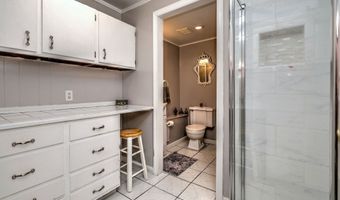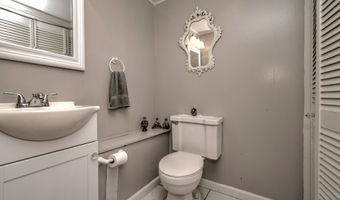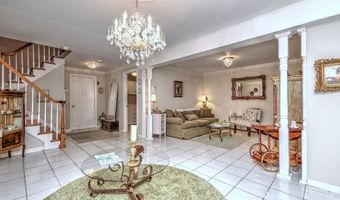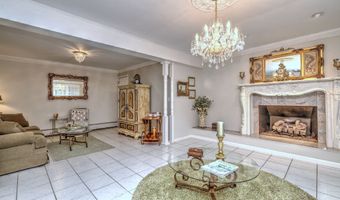932 Amity Rd Bethany, CT 06524
Price
$460,000
Listed On
Type
For Sale
Status
Active
3 Beds
2 Bath
2084 sqft
Asking $460,000
Snapshot
Type
For Sale
Category
Purchase
Property Type
Residential
Property Subtype
Single Family Residence
MLS Number
24117170
Parcel Number
1056515
Property Sqft
2,084 sqft
Lot Size
1.90 acres
Year Built
1972
Year Updated
Bedrooms
3
Bathrooms
2
Full Bathrooms
2
3/4 Bathrooms
0
Half Bathrooms
0
Quarter Bathrooms
0
Lot Size (in sqft)
82,764
Price Low
-
Room Count
-
Building Unit Count
-
Condo Floor Number
-
Number of Buildings
-
Number of Floors
0
Parking Spaces
7
Location Directions
GPS Friendly, Interior lot, 932 Amity Road
Franchise Affiliation
RE/MAX International
Special Listing Conditions
Auction
Bankruptcy Property
HUD Owned
In Foreclosure
Notice Of Default
Probate Listing
Real Estate Owned
Short Sale
Third Party Approval
Description
Welcome to the beautiful town of Bethany! If you are looking for a 3-4 bedroom home with beautiful outdoor areas, gardens, a fenced in yard and privacy you have found your home. This property has a total of 2,084 sf of living area, a gated entry and is set back from the road. There are 2 full bathrooms, 2 fireplaces (1 has not been used in years), central air, finished basement, many windows for natural light, crown molding and more. A possible 4th bedroom/ office/den is located on the main level. Sellers are the original owners. The quality of construction and grounds are unmatched for similar listings. Please schedule your showings soon.
More Details
MLS Name
SmartMLS, Inc.
Source
ListHub
MLS Number
24117170
URL
MLS ID
CTMLS
Virtual Tour
PARTICIPANT
Name
Renee Barreira
Primary Phone
(203) 941-8950
Key
3YD-CTMLS-11391
Email
reneeforrealestate@gmail.com
BROKER
Name
RE/MAX RISE
Phone
(203) 941-8950
OFFICE
Name
RE/MAX RISE
Phone
(203) 941-8950
Copyright © 2025 SmartMLS, Inc. All rights reserved. All information provided by the listing agent/broker is deemed reliable but is not guaranteed and should be independently verified.
Features
Basement
Dock
Elevator
Fireplace
Greenhouse
Hot Tub Spa
New Construction
Pool
Sauna
Sports Court
Waterfront
Appliances
Dishwasher
Dryer
Microwave
Range
Refrigerator
Washer
Architectural Style
Ranch
Construction Materials
Brick
Cooling
Central Air
Exterior
Terrace
Shed
Garden Area
Patio
Heating
Fireplace(s)
Hot Water (Heating)
Oil
Interior
Generator
Auto Garage Door Opener
Security System
Other Structures
Packing Shed
Shed(s)
Parking
Driveway
Garage
Paved or Surfaced
Patio and Porch
Patio
Roof
Asphalt
Shingle
Rooms
Basement
Bathroom 1
Bathroom 2
Bedroom 1
Bedroom 2
Bedroom 3
Laundry
Security
Security System
History
| Date | Event | Price | $/Sqft | Source |
|---|---|---|---|---|
| Listed For Sale | $460,000 | $221 | RE/MAX RISE |
Nearby Schools
Get more info on 932 Amity Rd, Bethany, CT 06524
By pressing request info, you agree that Residential and real estate professionals may contact you via phone/text about your inquiry, which may involve the use of automated means.
By pressing request info, you agree that Residential and real estate professionals may contact you via phone/text about your inquiry, which may involve the use of automated means.
