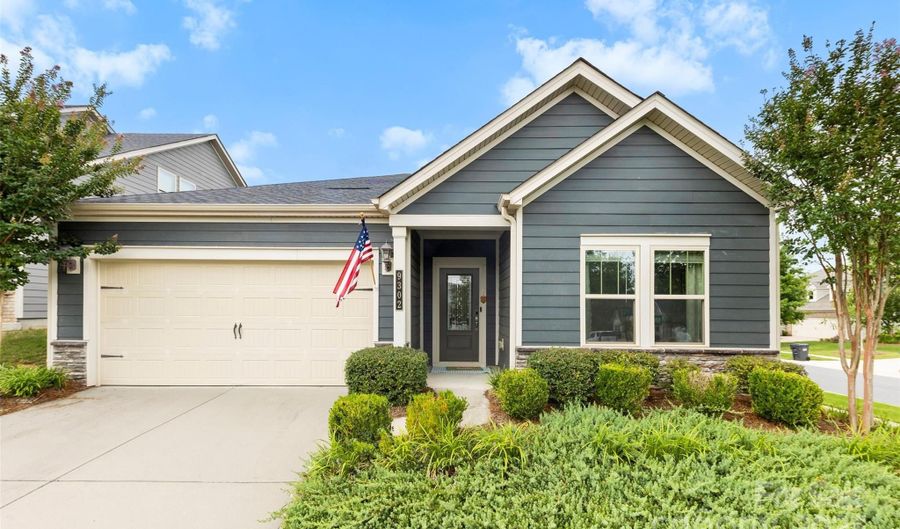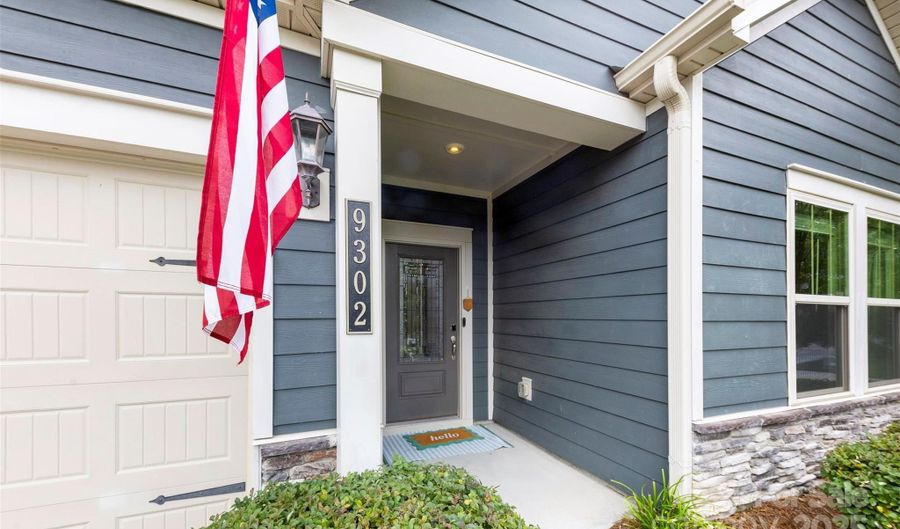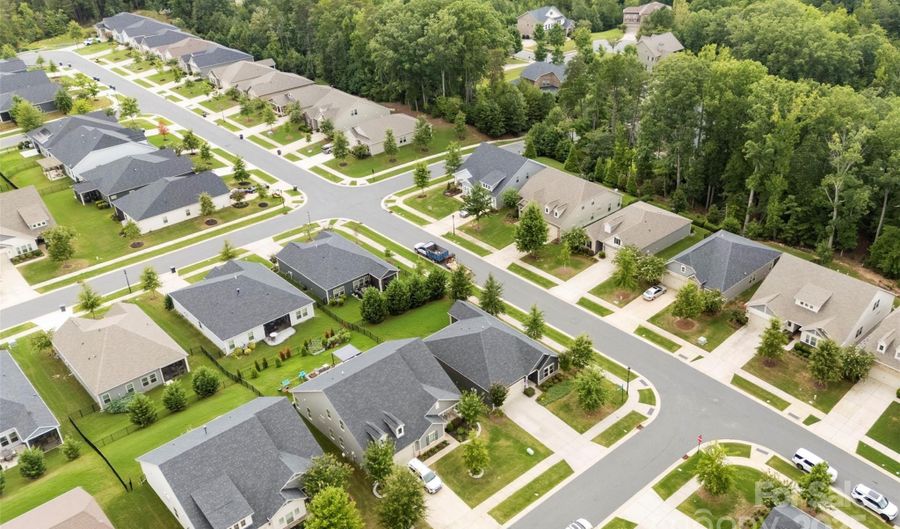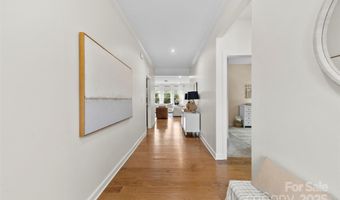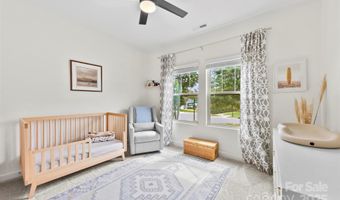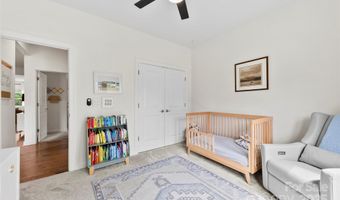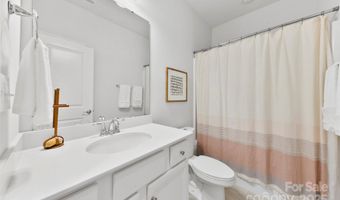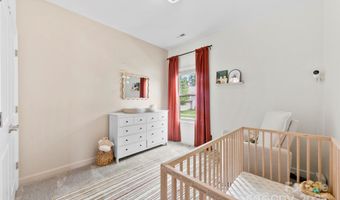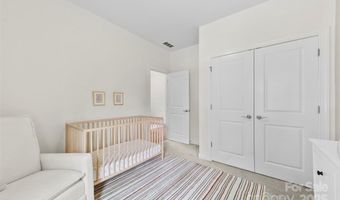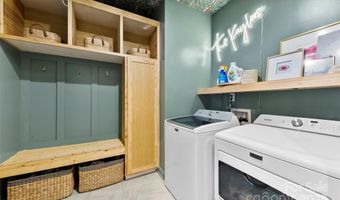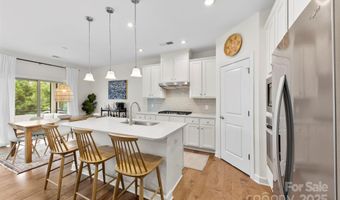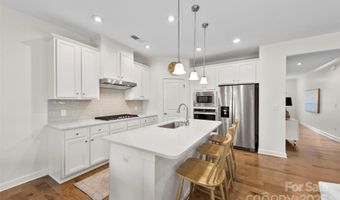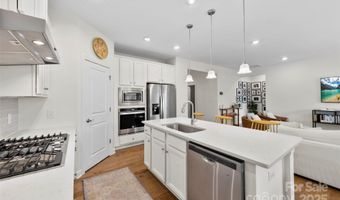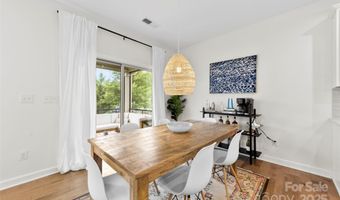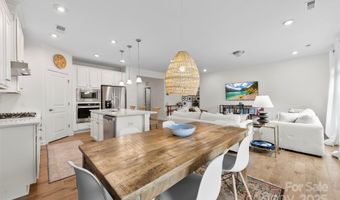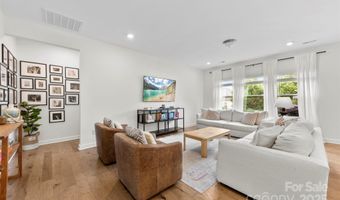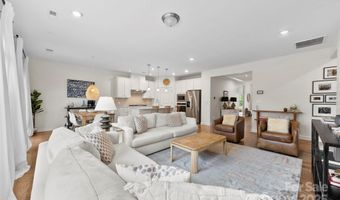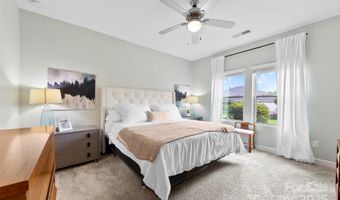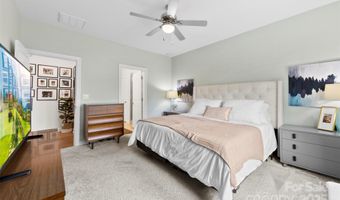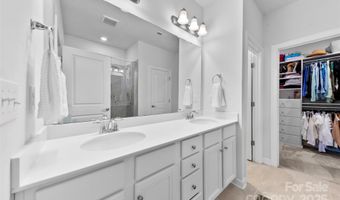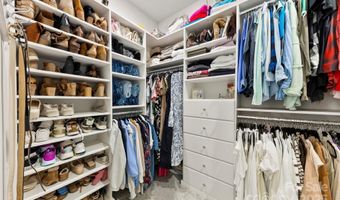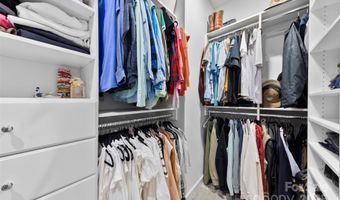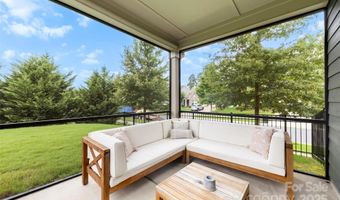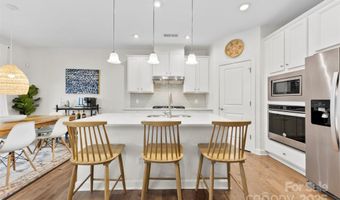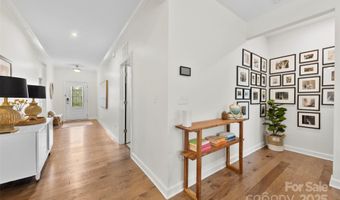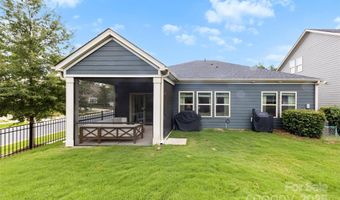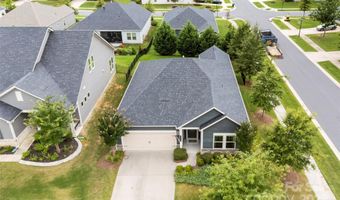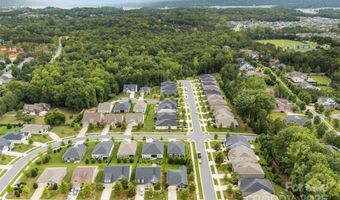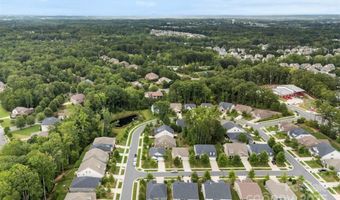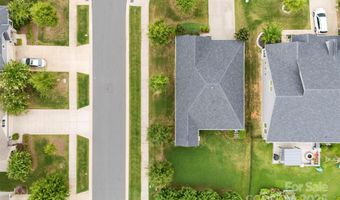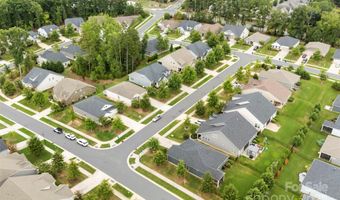9302 Dufaux Dr Charlotte, NC 28278
Snapshot
Description
Energy-efficient ranch featuring 3 spacious bedrooms and 2 full bathrooms. Built with advanced framing, spray foam insulation, and low-VOC materials, this Berkshire model offers superior comfort and lower utility costs year-round. The open-concept layout seamlessly connects kitchen, breakfast area, and living room-ideal for everyday living and entertaining. The chef's kitchen showcases a large island, granite countertops, subway tile backsplash, stainless steel appliances, and gas cooktop. Primary suite includes custom-built walk-in closet and dual sinks. Laundry thoughtfully converted to mudroom with built-in locker storage, stylish wallpaper, and custom paint. Enjoy outdoor living on the covered, screened patio overlooking the corner lot. HOA dues cover lawn care and social membership to Palisades Country Club amenities including pool, gym, tennis courts, and clubhouse. Conveniently near Lake Wylie, Rivergate Shopping, and just 20 minutes to the airport and Uptown Charlotte.
More Details
Features
History
| Date | Event | Price | $/Sqft | Source |
|---|---|---|---|---|
| Listed For Sale | $415,000 | $255 | Helen Adams Realty |
Taxes
| Year | Annual Amount | Description |
|---|---|---|
| $0 | L61 M62-643 |
Nearby Schools
Middle School Southwest Middle School | 2.9 miles away | 06 - 08 | |
Elementary School Winget Park Elementary | 4.1 miles away | KG - 05 | |
Elementary School Lake Wylie Elementary | 4.1 miles away | KG - 05 |
