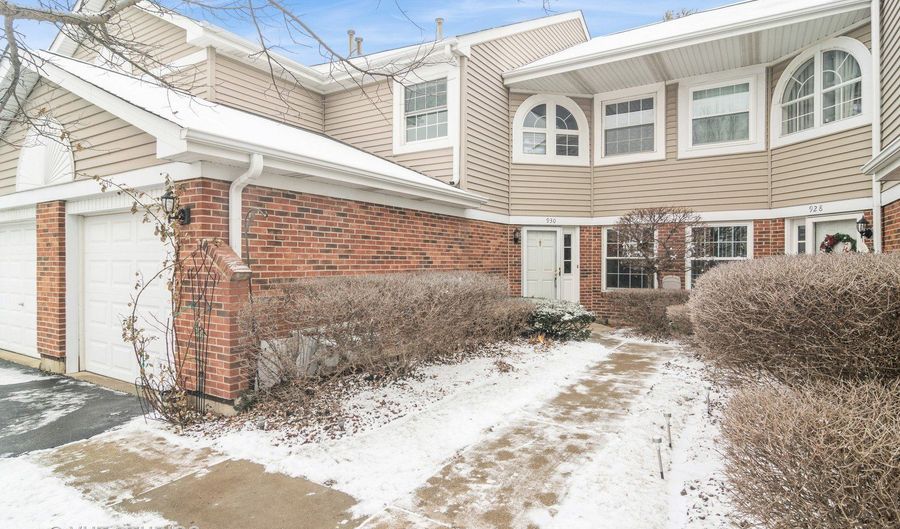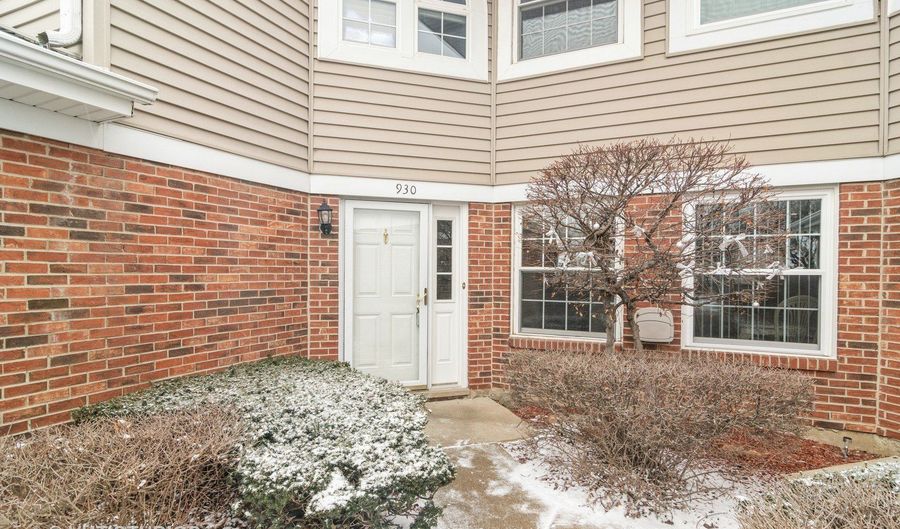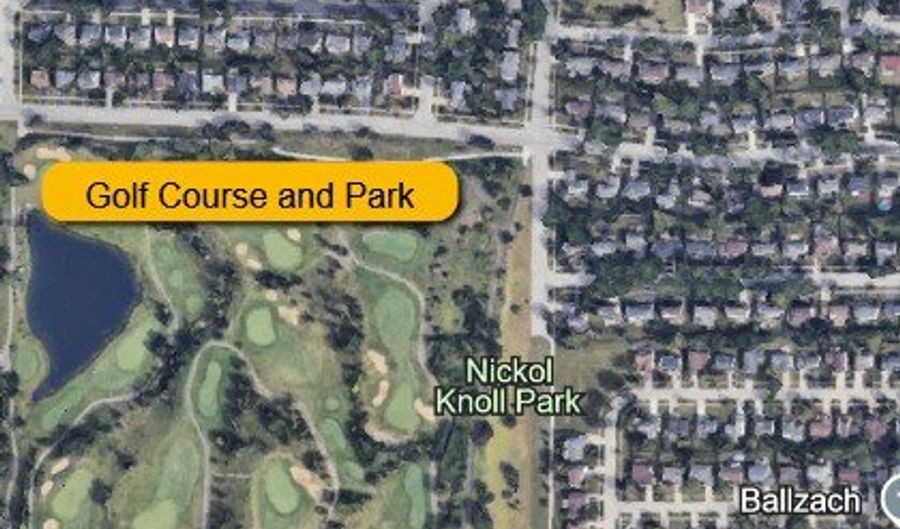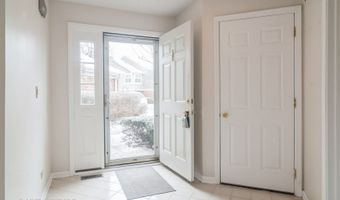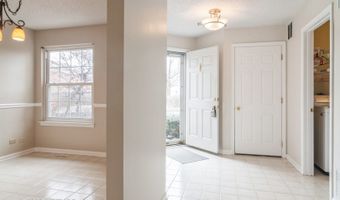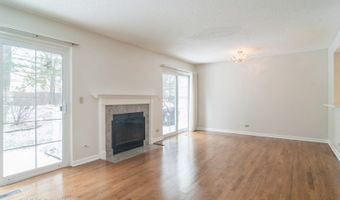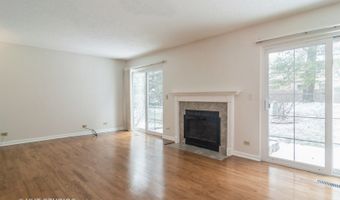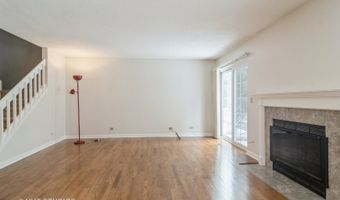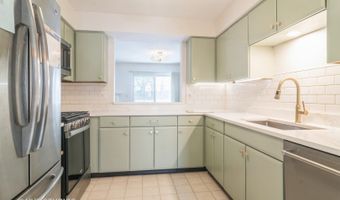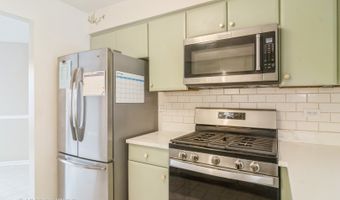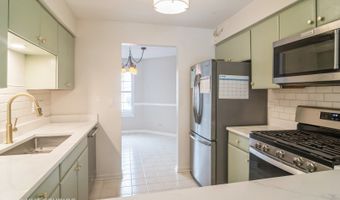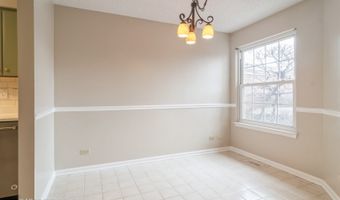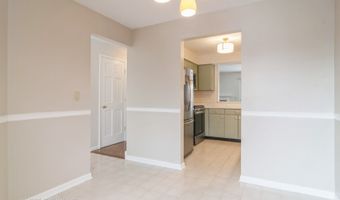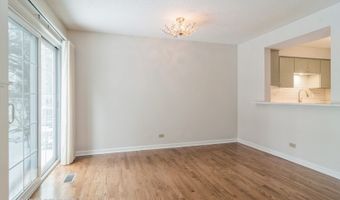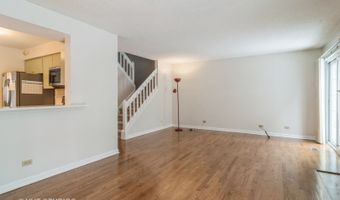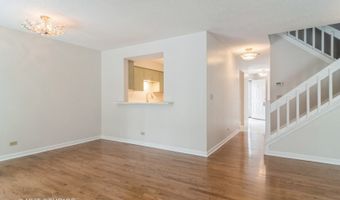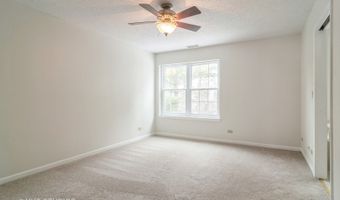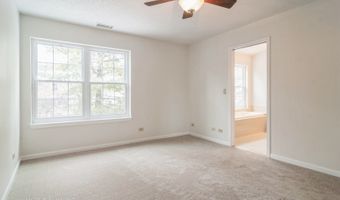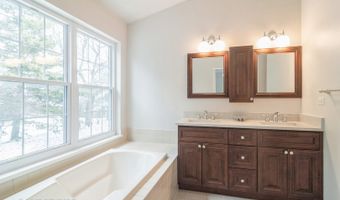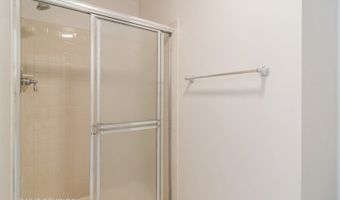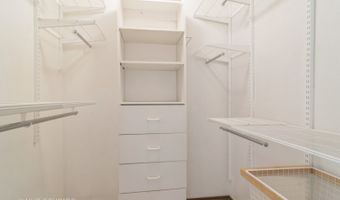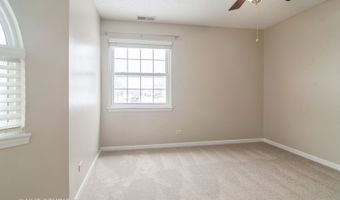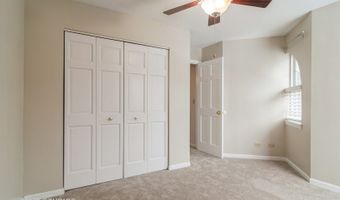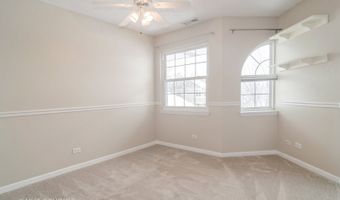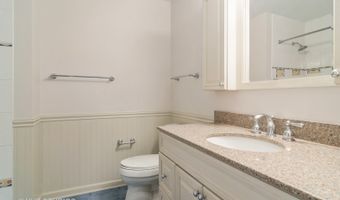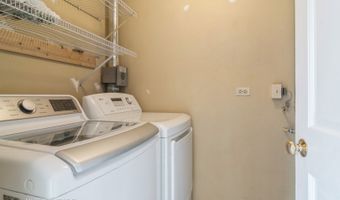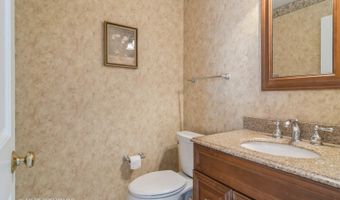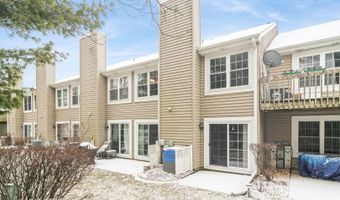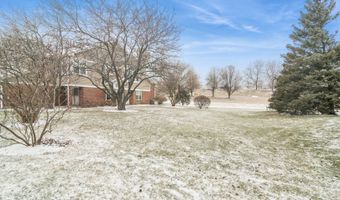930 W Happfield Dr Arlington Heights, IL 60004
Snapshot
Description
Back on market due to buyers financing falling. Welcome to 930 W Happfield - Where Comfort Meets Style! This beautifully maintained home offers a blend of modern updates, and an inviting layout designed for everyday living. The foyer greets you with a ceramic tile floor and ample space for welcoming guests. A dedicated mudroom with a vinyl floor ensures functionality and organization. The cozy living room features a fireplace with gas logs, a wood mantle, and tile surround, complemented by a hardwood floor and sliding glass door leading to the patio. Adjacent, the dining room offers hardwood floor and another sliding glass door for easy outdoor access. The updated kitchen boasts wood cabinetry, a sleek quartz countertop, a subway tile backsplash, and a full suite of stainless-steel appliances, including a Maytag refrigerator, KitchenAid microwave, Whirlpool gas oven and cooktop, and KitchenAid dishwasher. The adjoining breakfast room features a chair rail, a ceramic tile floor, and a bright, open window. The primary bedroom is a relaxing retreat with a ceiling fan, shades, and new carpet, plus a private master bath featuring new cabinetry, a quartz countertop with double sinks, a walk-in shower, and a walk-in closet. Two additional bedrooms, each with ceiling fans, window coverings, and new carpet, share a well-appointed hall bath with a 42-inch cabinet, granite countertop, and ceramic tile shower surround. Additional Highlights: Powder room with custom cabinetry, a granite countertop, and an undermount sink. Convenient laundry room with LG washer and dryer and ceramic tile floor. Fresh paint throughout with white trim, and six-panel doors. Upgrades & Maintenance: Kitchen countertops, sink, and backsplash updated in 2024. New attic insulation in 2021. HVAC system installed in 2014. Windows and sliding glass doors replaced approximately 10 years ago. Garage door opener updated in 2019. This home is move-in ready with a thoughtful blend of updates and charm. Across from Nickol Knoll Park Nickol Knoll 9 Hole Golf Course. Near lake Terramere Park. Schedule your showing today to experience all it has to offer!
More Details
Features
History
| Date | Event | Price | $/Sqft | Source |
|---|---|---|---|---|
| Listed For Sale | $359,900 | $225 | Century 21 Circle |
Expenses
| Category | Value | Frequency |
|---|---|---|
| Home Owner Assessments Fee | $248 | Monthly |
Taxes
| Year | Annual Amount | Description |
|---|---|---|
| 2022 | $6,639 |
Nearby Schools
Elementary School Edgar A Poe Elementary School | 1.2 miles away | KG - 05 | |
Elementary School Greenbrier Elementary School | 1.7 miles away | PK - 05 | |
Elementary School J W Riley Elementary School | 1.7 miles away | KG - 05 |
