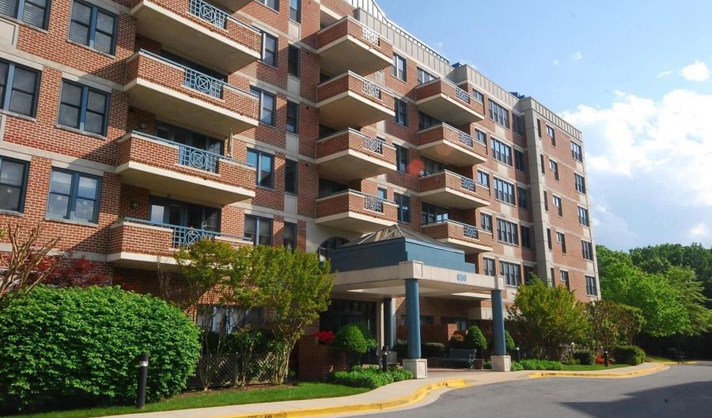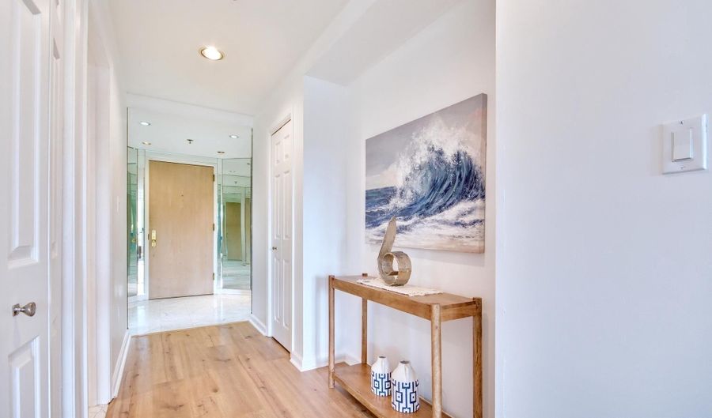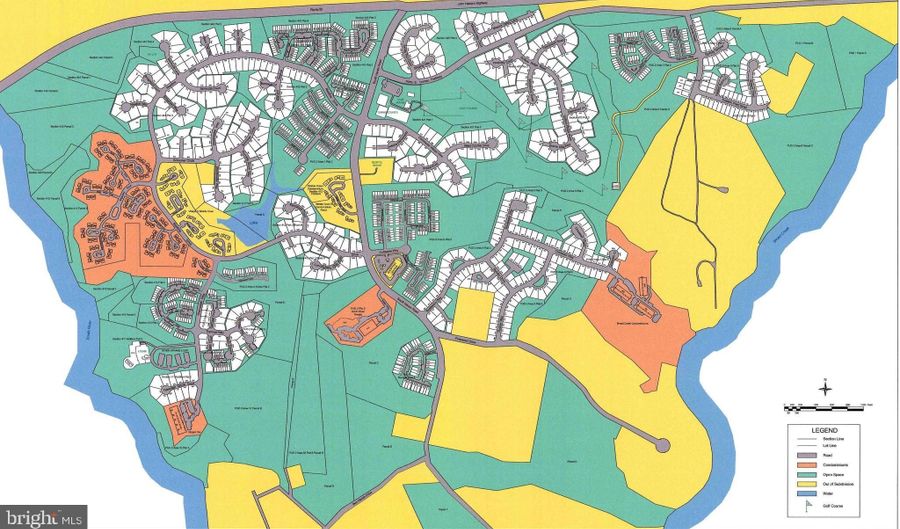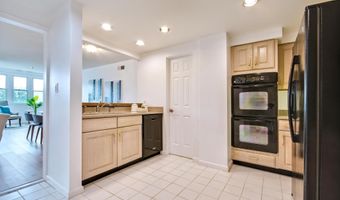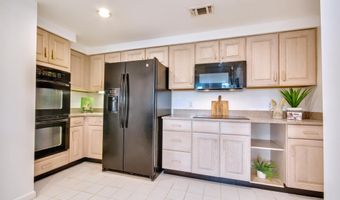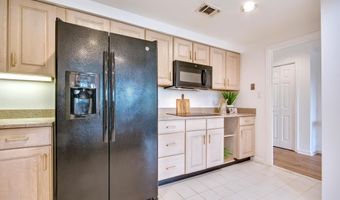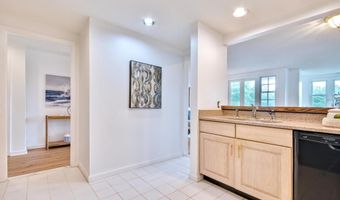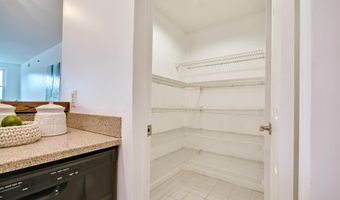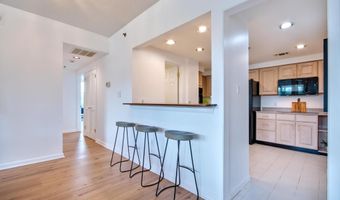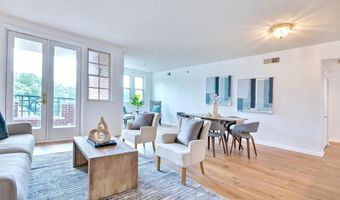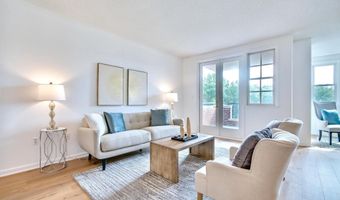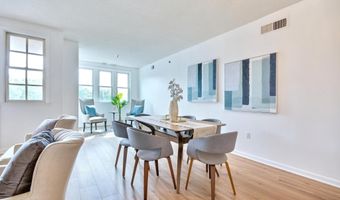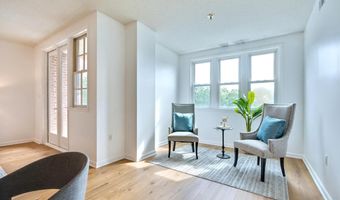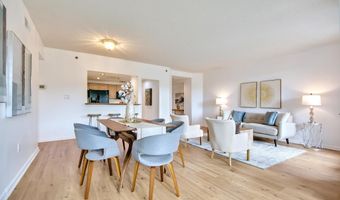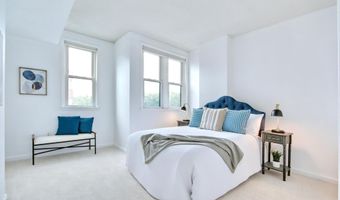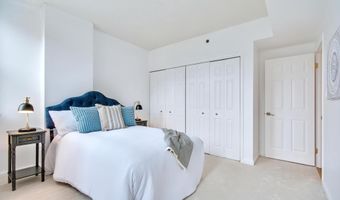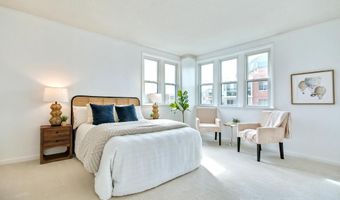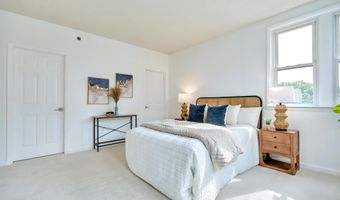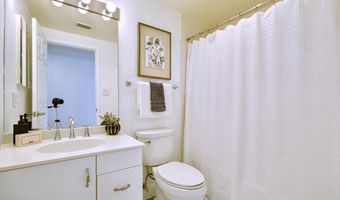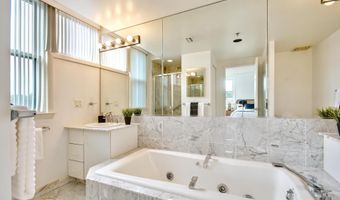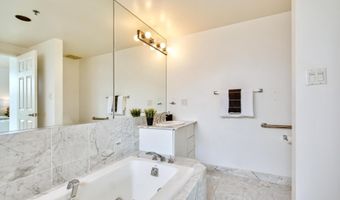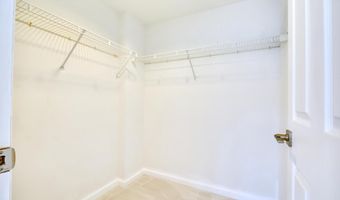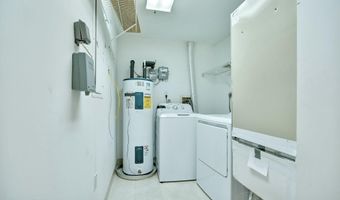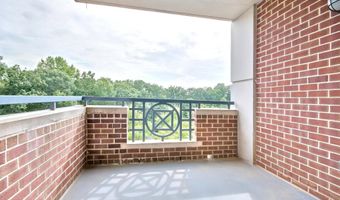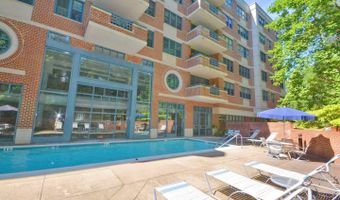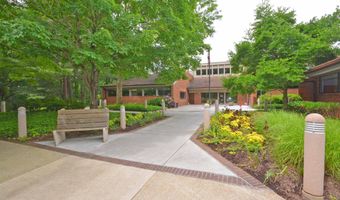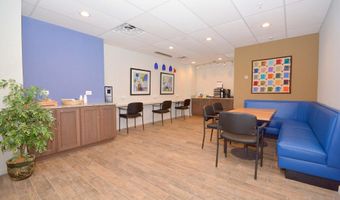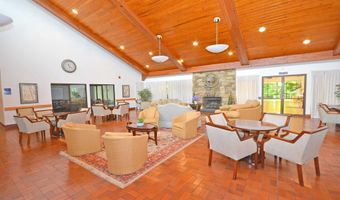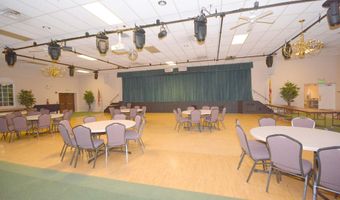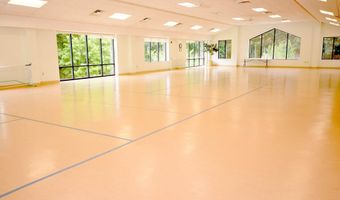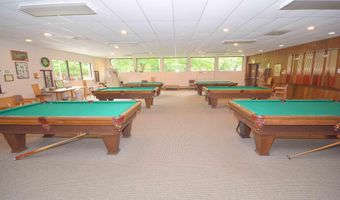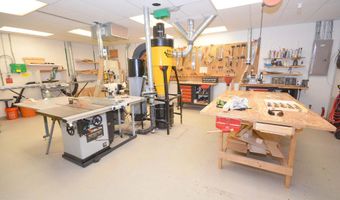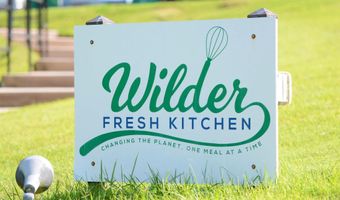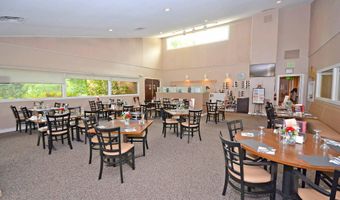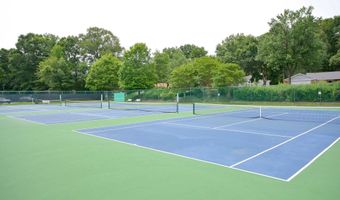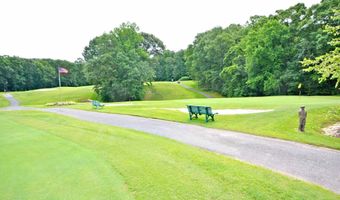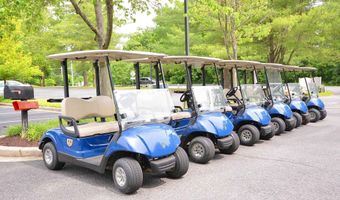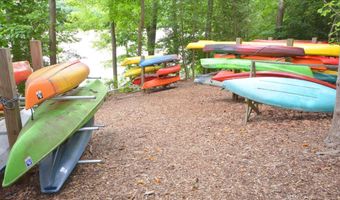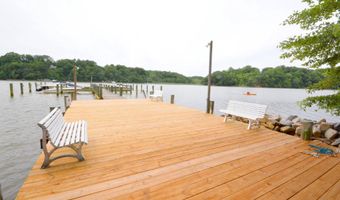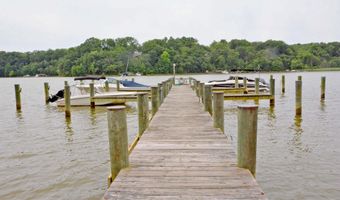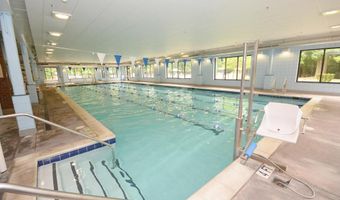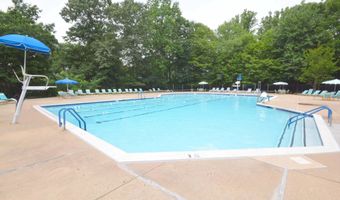930 ASTERN Way 511Annapolis, MD 21401
Snapshot
Description
Dont miss this rare opportunity!
This spacious 2-bedroom, 2-bathroom condo offers over 1,600 square feet of comfortable living. Freshly painted with brand-new luxury vinyl plank flooring and plush carpeting, its bright, welcoming, and move-in ready. Large windows fill the home with natural light, and the private balcony is perfect for enjoying fresh air, sunshine, and seasonal views.
One of the best features? This building boasts its own gym plus both an indoor and outdoor poolso you can skip the trip to the Lodge for these amenities. The only condo building in Heritage Harbour that offers such convenience. Youll also enjoy a private indoor parking space with direct building access, meaning youll never have to brave the weather when unloading groceries.
Heritage Harbour 55+ Lifestyle
This premier active adult community is packed with amenities:
Farm-to-table restaurant for residents and guests.
9-hole executive golf course for golf enthusiasts.
Outdoor tennis and pickleball courtsalso they allow pickleball play indoors at the Lodge.
Woodshop, billiards room, and community bus for outings to D.C., Baltimore, Annapolis, or local shopping.
Endless activities: movie nights, dinner clubs, dance events, college classes, exercise classes, and more.
Whether youre looking to stay active, meet friends, or simply relax, Heritage Harbour has it allmore than any other age-restricted community in the area.
Youll never run out of things to doand youll love coming home to this beautiful condo.
Call today to schedule your private tour of both the home and the community!
More Details
Features
History
| Date | Event | Price | $/Sqft | Source |
|---|---|---|---|---|
| Listed For Sale | $424,900 | $260 | Academy Realty Inc. |
Expenses
| Category | Value | Frequency |
|---|---|---|
| Home Owner Assessments Fee | $167 | Monthly |
Taxes
| Year | Annual Amount | Description |
|---|---|---|
| $4,035 |
Nearby Schools
High School Annapolis Evening High School | 1.4 miles away | 09 - 12 | |
High School Annapolis High | 1.4 miles away | 09 - 12 | |
Elementary School Rolling Knolls Elementary | 2.4 miles away | PK - 05 |
