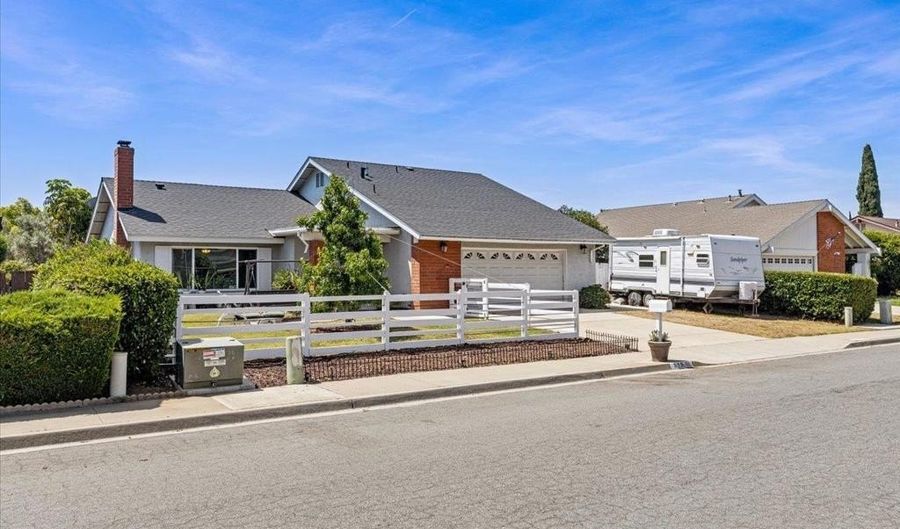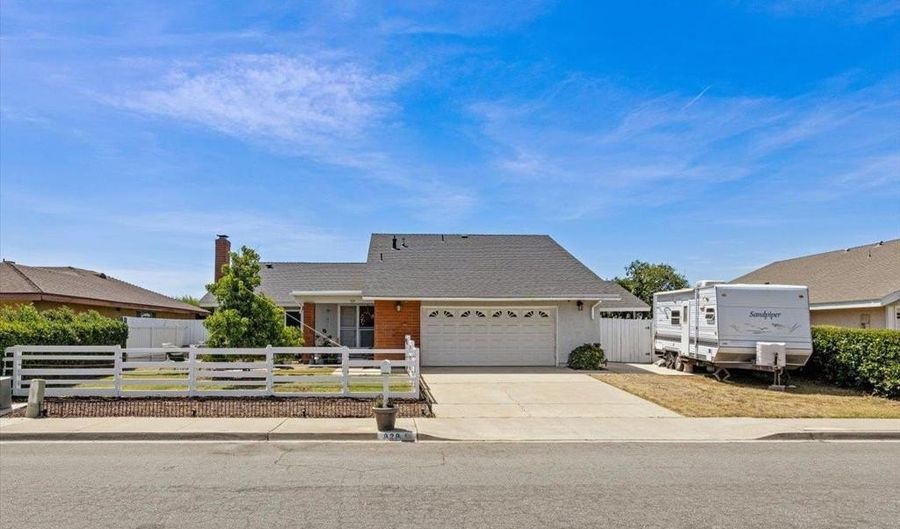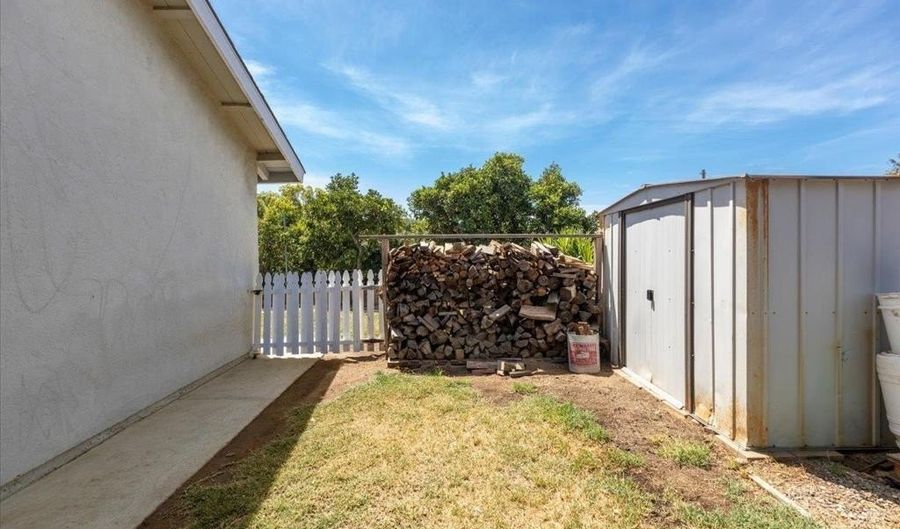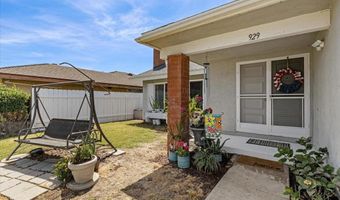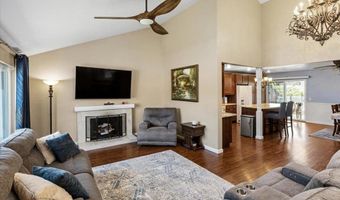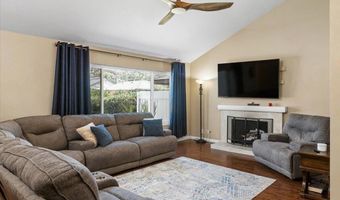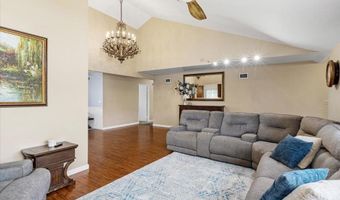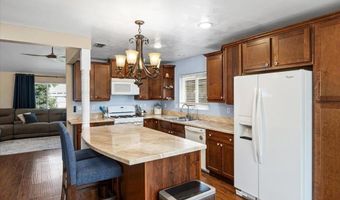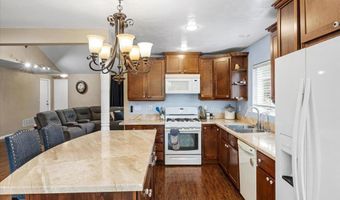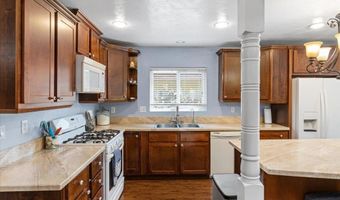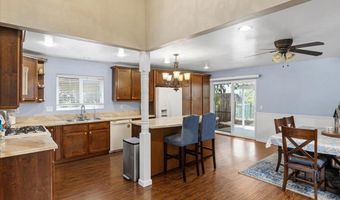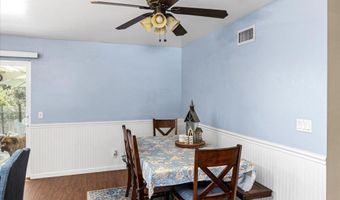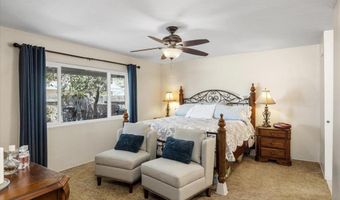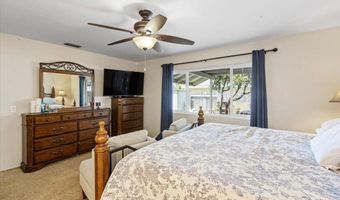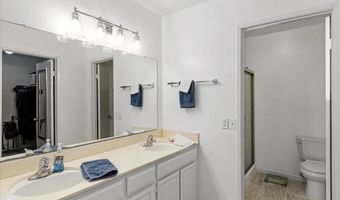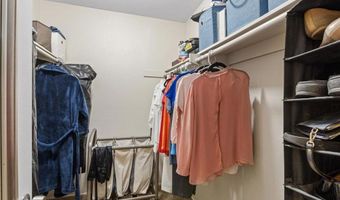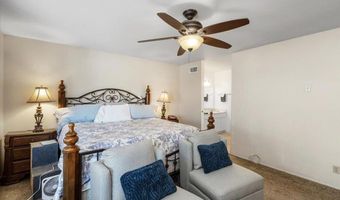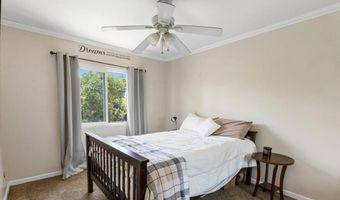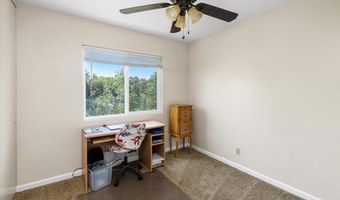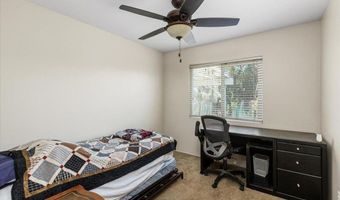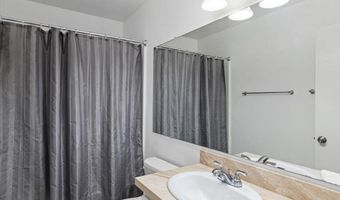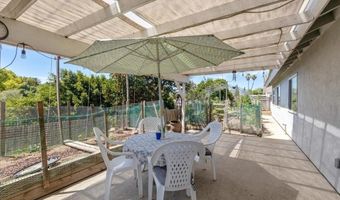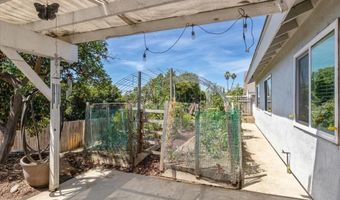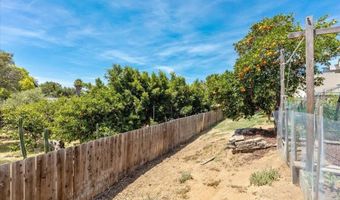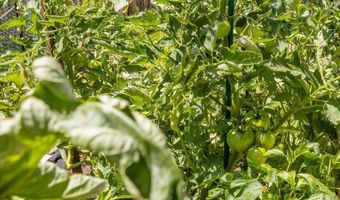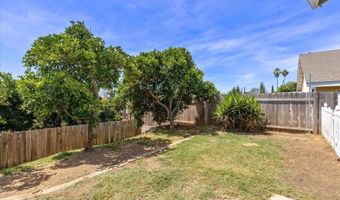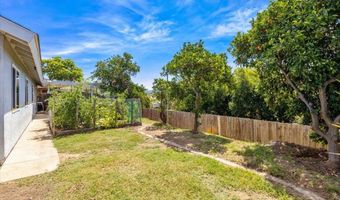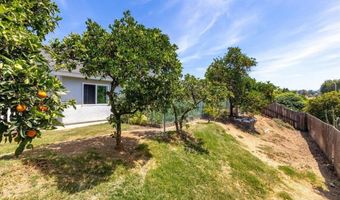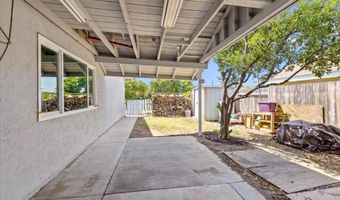929 Terrace Ave Escondido, CA 92026
Snapshot
Description
Spacious 4-Bedroom Gem in North Escondido – A Gardener’s Paradise! Welcome to this well-maintained and stylish 4-bedroom, 2-bathroom home nestled in the desirable community of North Escondido. From the moment you step inside, you’ll be captivated by the open floor plan and soaring high ceilings. Stylish wood laminate flooring flows throughout the living areas, complemented by unique light fixtures that add a designer touch. The bathrooms have been thoughtfully remodeled, and the kitchen is a true standout—featuring elegant marble countertops, floor-to-ceiling cabinetry for exceptional storage, and a layout perfect for entertaining. The charm continues outdoors, where garden lovers will surely be impressed. The backyard is a vibrant oasis with raised garden beds and eight varieties of fruit trees, creating your own private orchard. Whether you’re an avid gardener or simply enjoy fresh produce at your fingertips, this space is sure to delight. Additional highlights include dual-pane windows and solar for energy efficiency, a oversized 2-car garage, and an extended covered carport—ideal for the car enthusiast, hobbyist, or extra storage. This North Escondido home offers comfort, character, and plenty of space both inside and out. Don’t miss the opportunity to make it yours!
More Details
Features
History
| Date | Event | Price | $/Sqft | Source |
|---|---|---|---|---|
| Price Changed | $799,999 -3.03% | $480 | Allison James Estates & Homes | |
| Listed For Sale | $825,000 | $495 | Allison James Estates & Homes |
Nearby Schools
Elementary School Conway Elementary | 0.4 miles away | KG - 05 | |
Elementary School Farr Avenue Elementary | 0.5 miles away | KG - 05 | |
Elementary School Pioneer Elementary | 0.6 miles away | KG - 05 |
