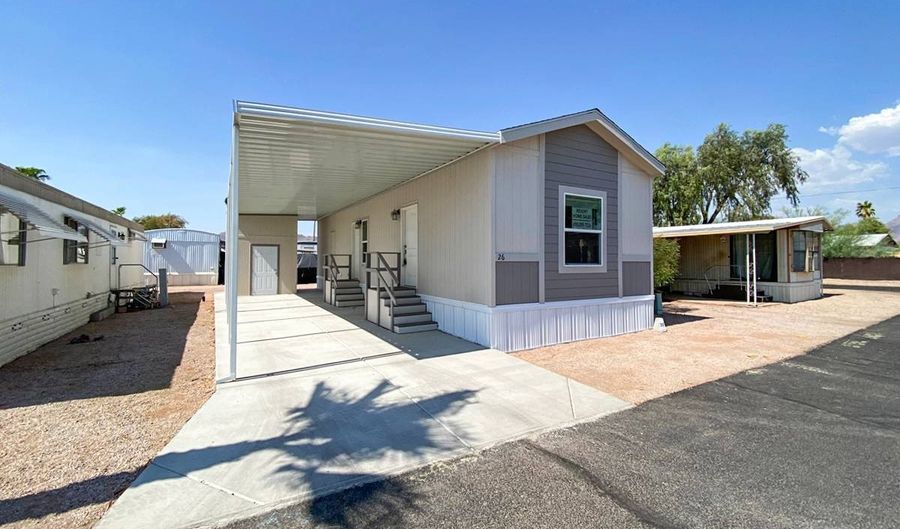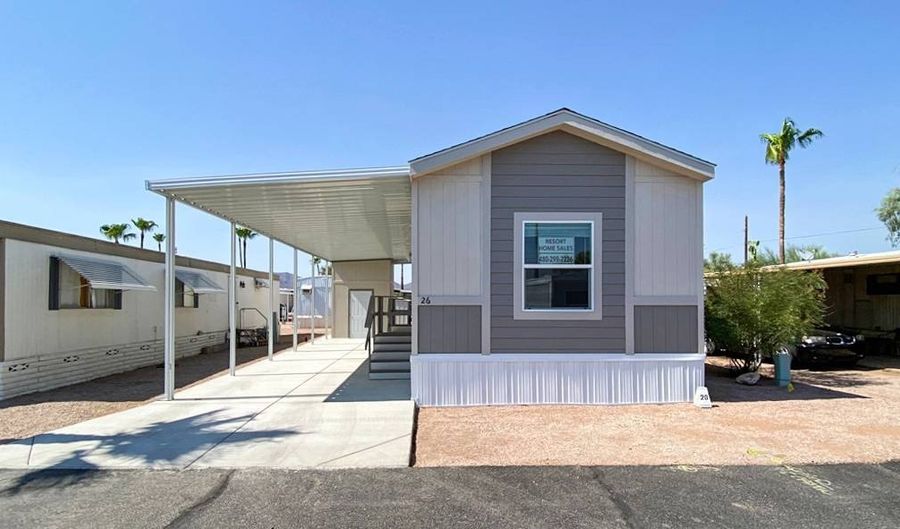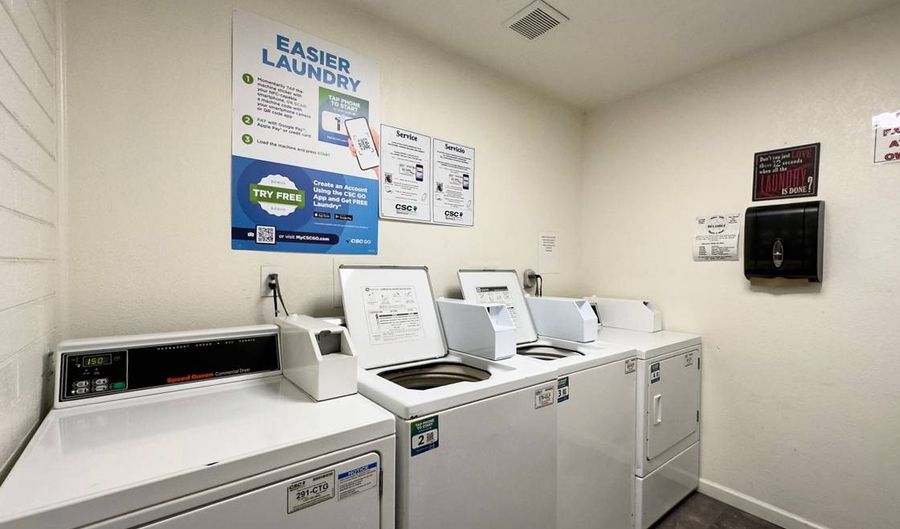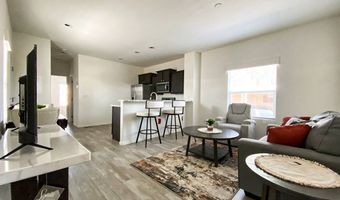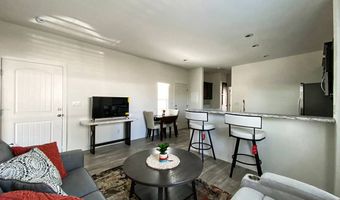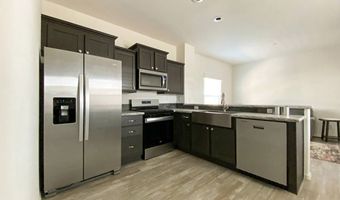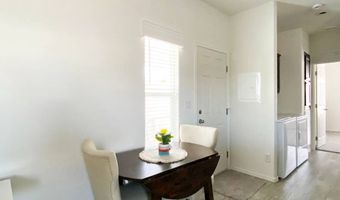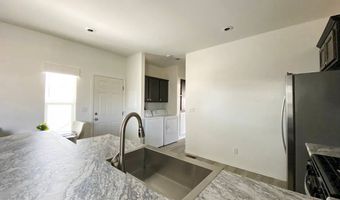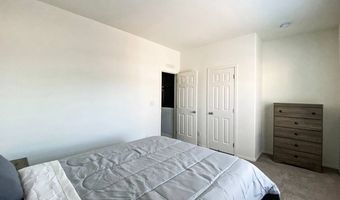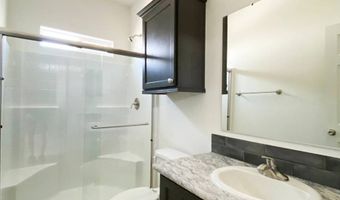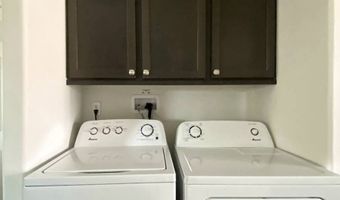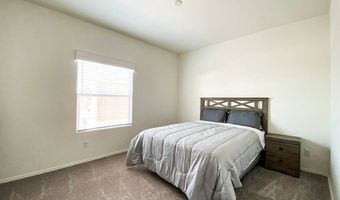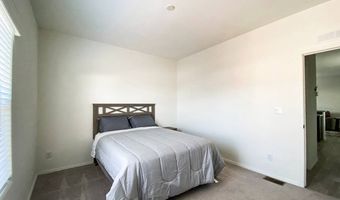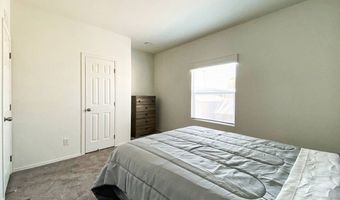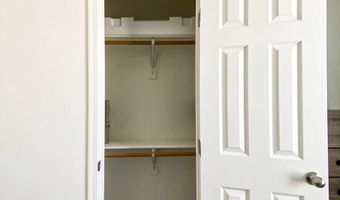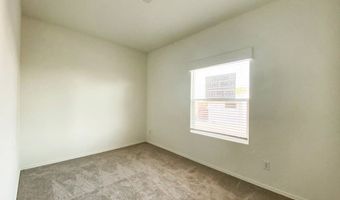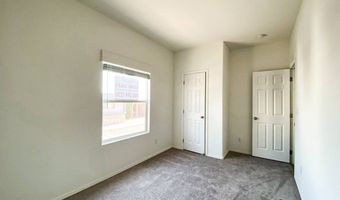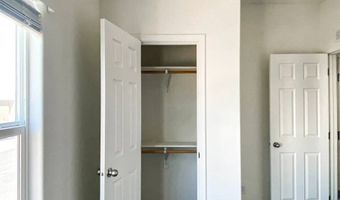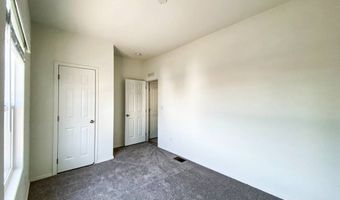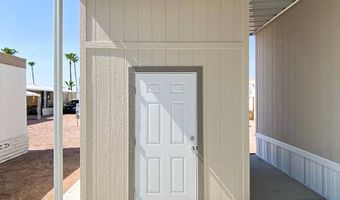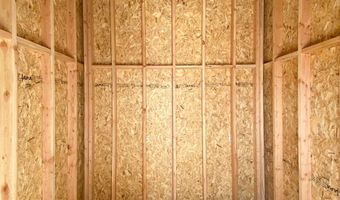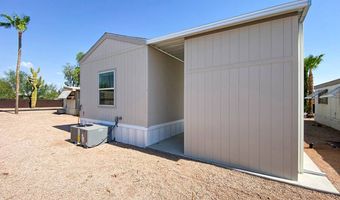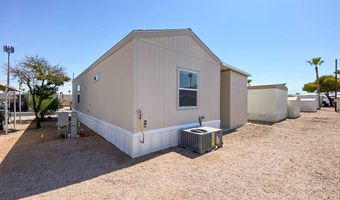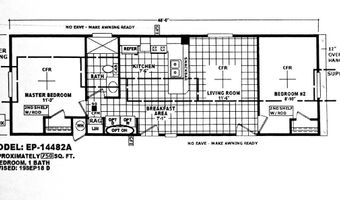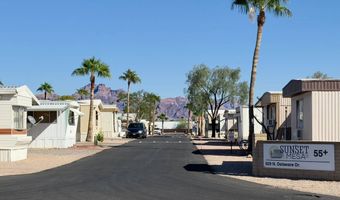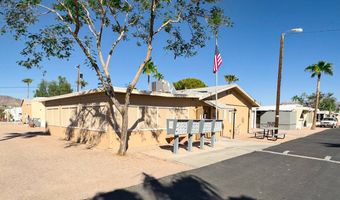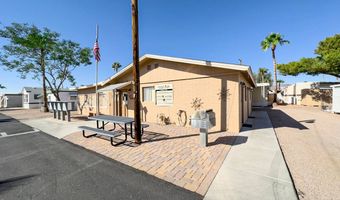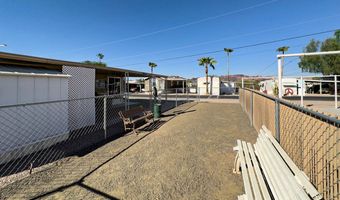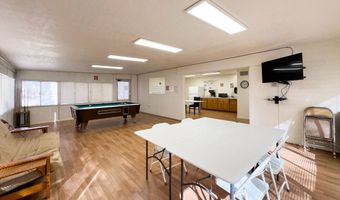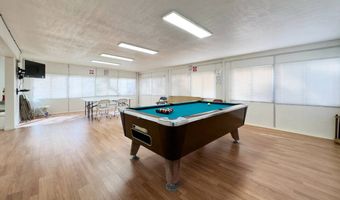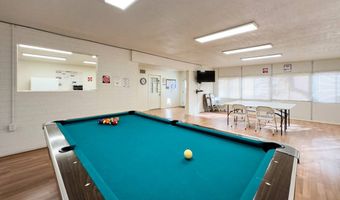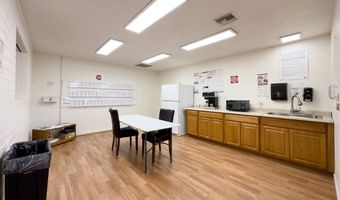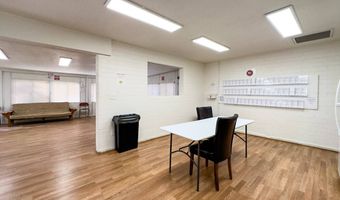929 N. Delaware Dr 26Apache Junction, AZ 85120
Snapshot
Description
Hidden Jewel! If you're looking for an affordable, high-quality home in a friendly, 55+ pet-friendly community, this NEW CAVCO 2-bedroom, 1-bath home might be the perfect fit. Thoughtfully designed with a split floor plan, this 750sq' home offers front and rear bedrooms, an inviting center living and kitchen area, and soaring 9' flat ceilings that give the space an open, airy feel. THOUSANDS IN UPGRADES are included and furniture may be negotiable. Located in the heart of Apache Junction close to everything important, this home offers quality and comfort in a serene desert setting. CURRENT BASE LOT RENT is just $500/month (plus sewer: $46.60, water: $22.34 + usage, trash: $7.56), making this one of the most competitively priced options in the area. The kitchen is smart, stylish, and highly functional-featuring a breakfast bar, modern laminate countertops, and PREMIUM NAME-BRAND STAINLESS-STEEL kitchen appliances including a 30" self-cleaning gas range, space-saving over-range microwave, dishwasher, and a side-by-side refrigerator with ice and water in the door. A LARGE FARMHOUSE SINK and pull-out sprayer faucet complete the package.The bathroom offers a spacious 60" fiberglass walk-in shower with a glass enclosure and overhead window for natural light, along with an elongated commode, overhead toiletry cabinet, and a beveled glass medicine cabinet. Other desirable features include durable Vinyl-LUX flooring in the main living areas (with cozy carpet in the bedrooms), a FULL SIZE WASHER and GAS DRYER with overhead utility cabinets, dual-pane vinyl-frame windows with faux wood blinds, architectural shingled roof and vented roof system, 30-gallon gas water heater, and a 3-TON HEAT PUMP providing central AC and heat. The exterior is equally impressive with a NEW concrete driveway, high-profile covered carport, site-built matching storage shed, newly installed gas lines and clean-outs, and sturdy platform steps. Buyer must be approved for residency. Pets are welcome with some restrictions. If you're interested in financing, we're happy to connect you with experienced chattel lenders who offer "home-only" loan options. Listed price excludes applicable sales tax and closing fees. Equal Housing Opportunity. Call today to schedule your showing-this gem won't last long!
More Details
Features
History
| Date | Event | Price | $/Sqft | Source |
|---|---|---|---|---|
| Listed For Sale | $72,500 | $97 | Resort Home Sales |
Taxes
| Year | Annual Amount | Description |
|---|---|---|
| $0 |
Nearby Schools
Other Morningstar Academy | 0.7 miles away | 00 - 00 | |
Elementary School Superstition Mountain Elementary School | 1 miles away | PK - 05 | |
Elementary School Avalon Elementary | 0.9 miles away | KG - 08 |
