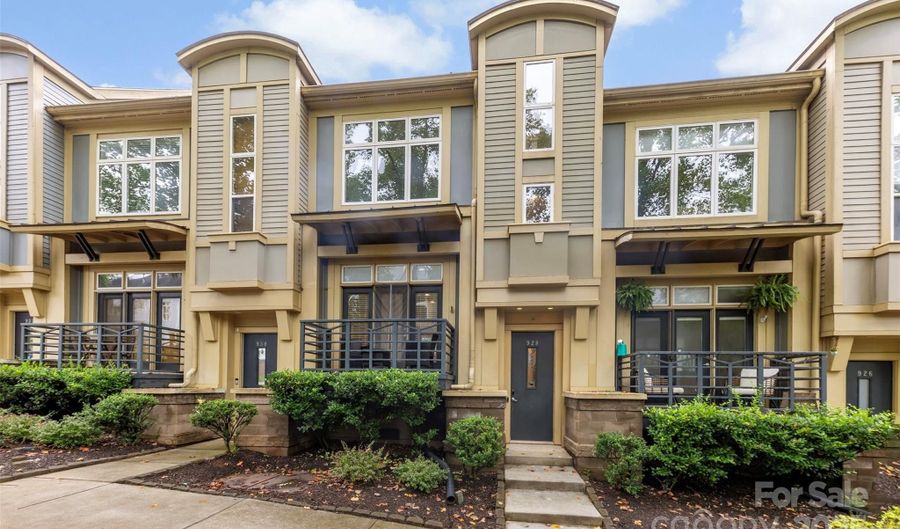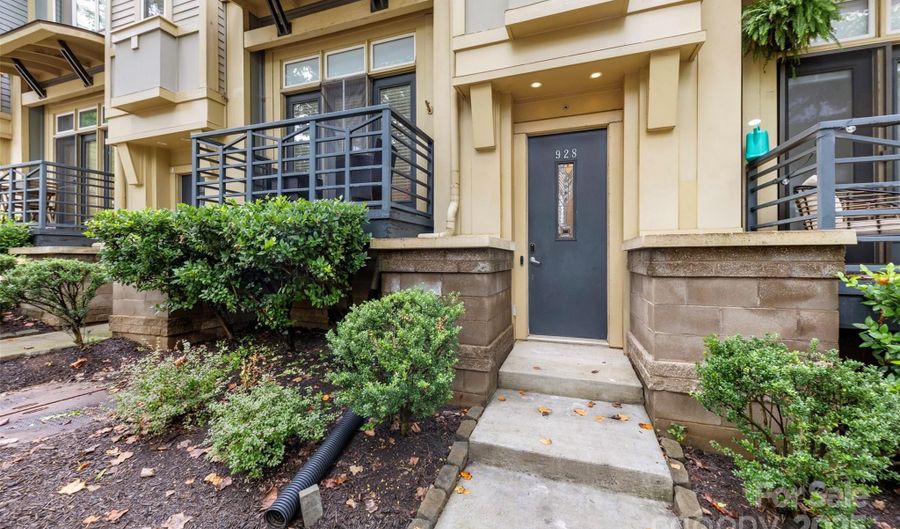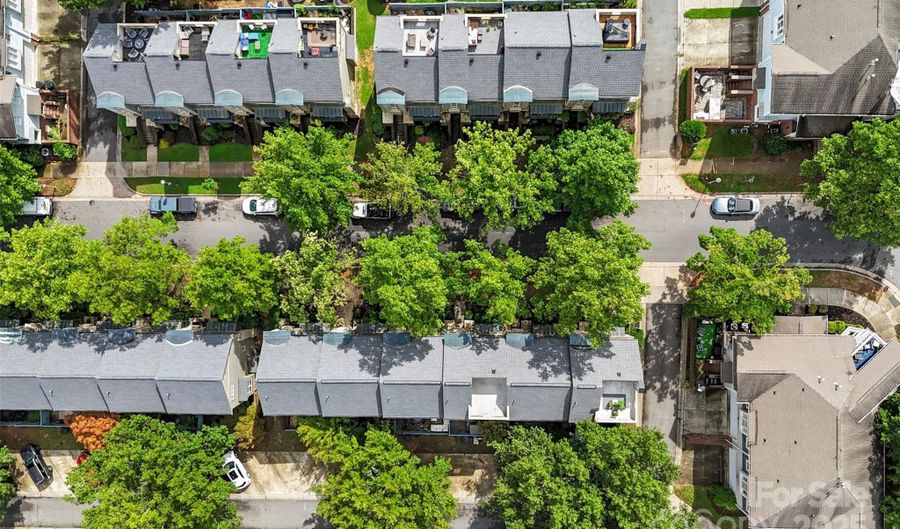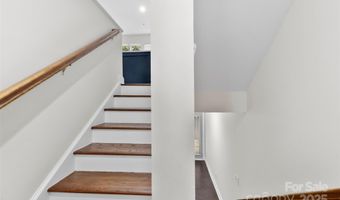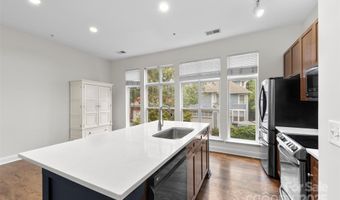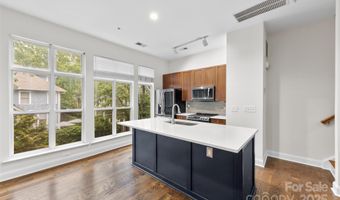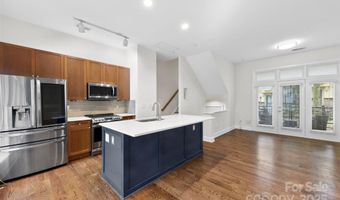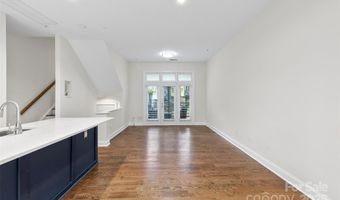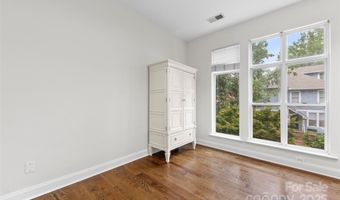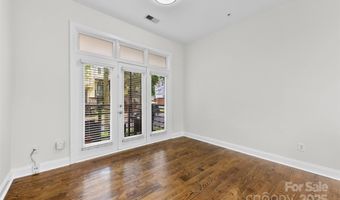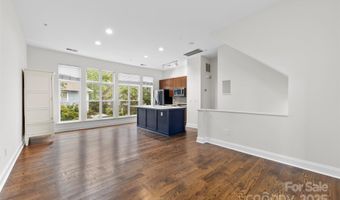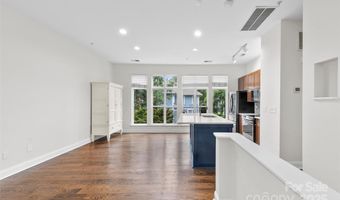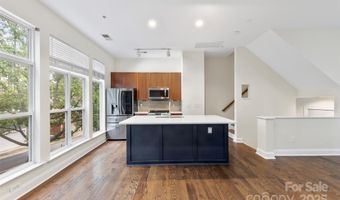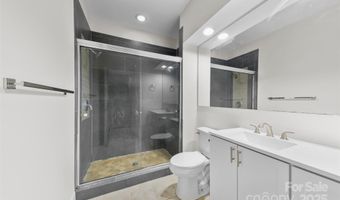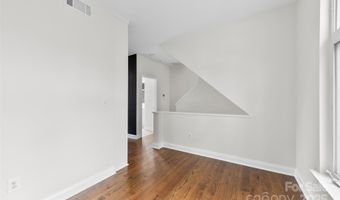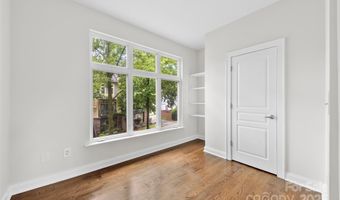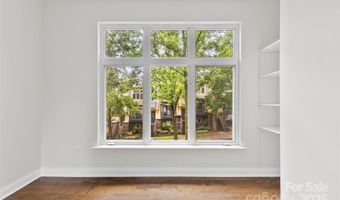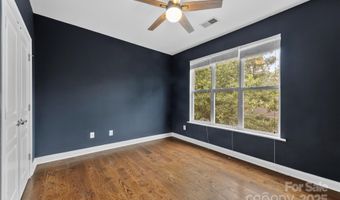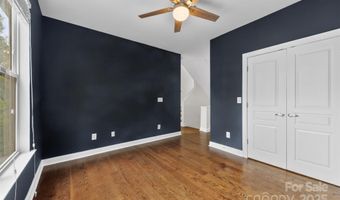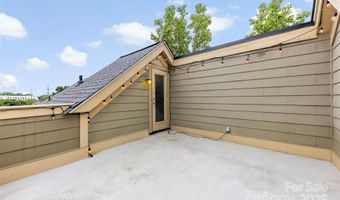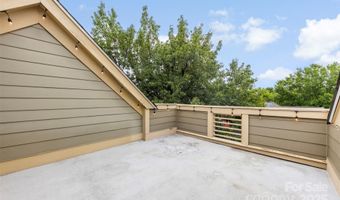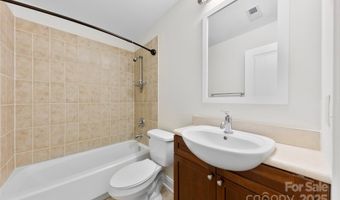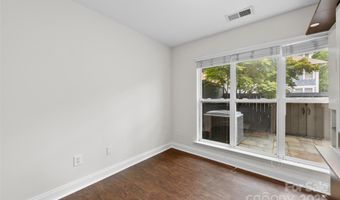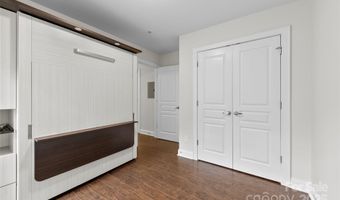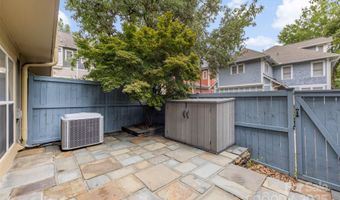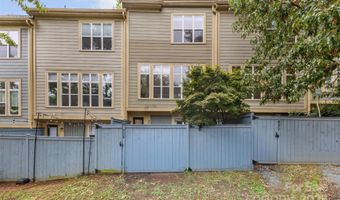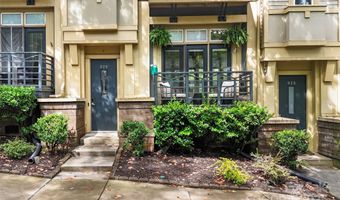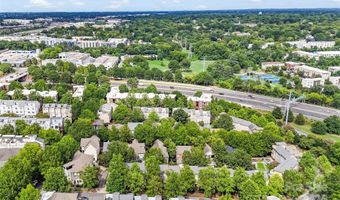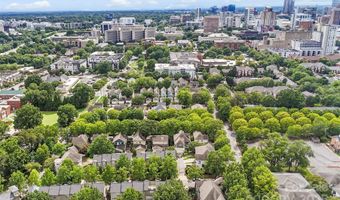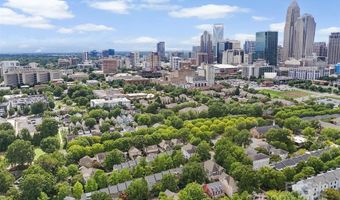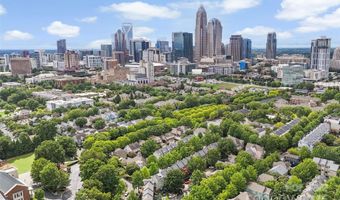928 Garden District Dr Charlotte, NC 28202
Snapshot
Description
Enjoy private rooftop terrace views in the First Ward Garden District! This stylish 3-story, townhome-style condo offers low-maintenance city living just minutes to Uptown, NoDa, and Midwood. Walk or bike to restaurants, parks, breweries, food halls, and light rail. The bright, open main level features wood floors, large windows, and a modern kitchen with granite counters, walnut cabinetry, and stainless steel appliances. Relax outdoors on the front balcony, lower enclosed grilling patio, or spacious rooftop terrace with seasonal skyline views. Upstairs, the large primary suite includes a full bath and adjacent flex space-perfect for a home office, den, or workout area. The lower level offers a private guest bedroom with custom Murphy bed/desk, a full bath, laundry, and ample storage. Freshly painted with a recently pressure-washed patio, this home is truly move-in ready. Assigned parking included.
More Details
Features
History
| Date | Event | Price | $/Sqft | Source |
|---|---|---|---|---|
| Listed For Sale | $420,000 | $329 | Helen Adams Realty |
Taxes
| Year | Annual Amount | Description |
|---|---|---|
| $0 | Unit 11 BLD 3 U/F 575-1 |
Nearby Schools
Elementary School First Ward Elementary | 0.2 miles away | KG - 05 | |
Middle School Piedmont Open Middle | 0.4 miles away | 06 - 08 | |
Elementary School Community Charter School | 0.5 miles away | KG - 05 |
