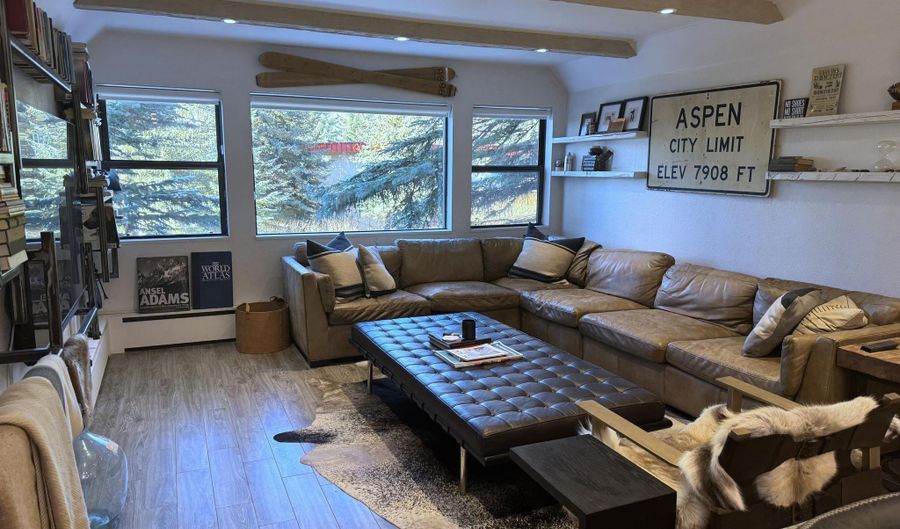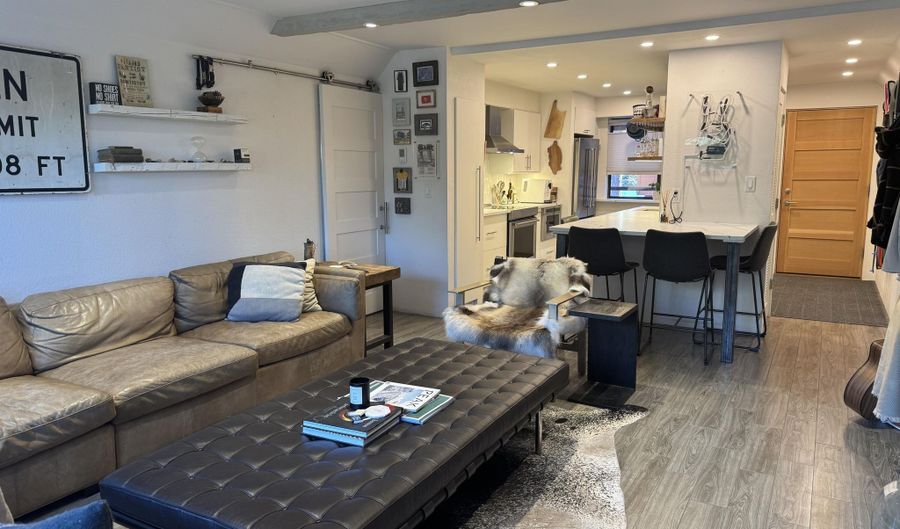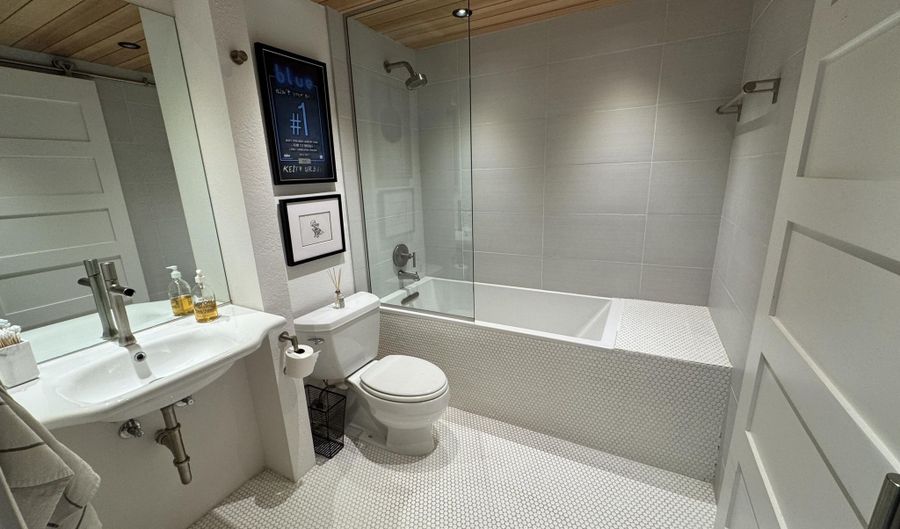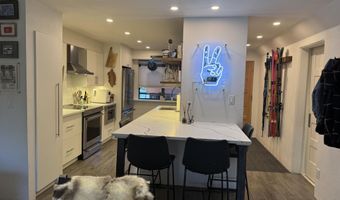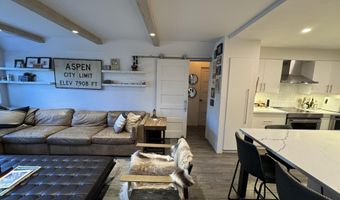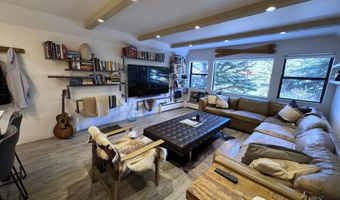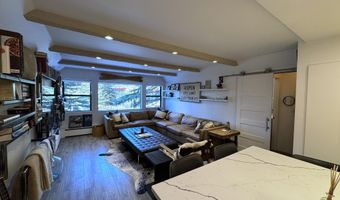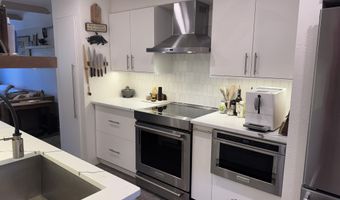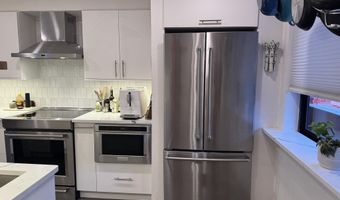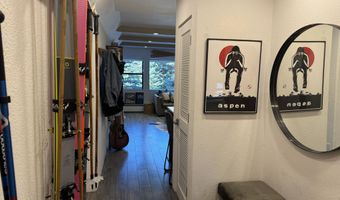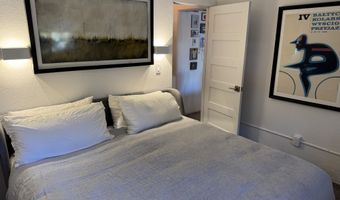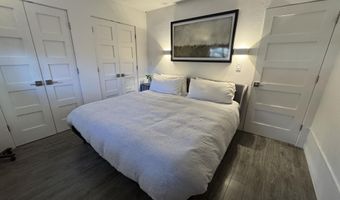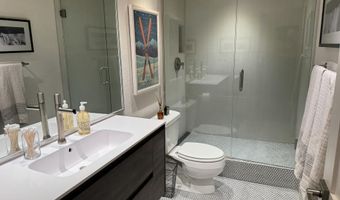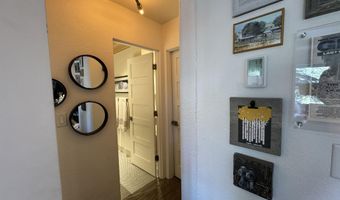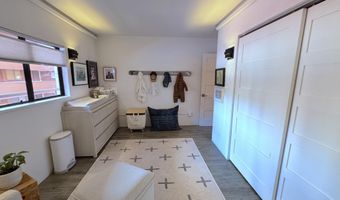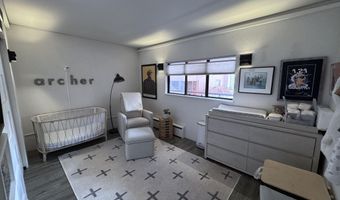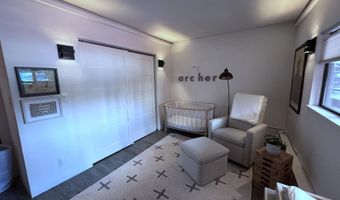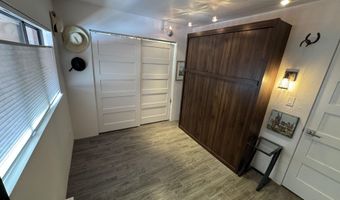927 VINE St Aspen, CO 81611
Snapshot
Description
EASY TO SHOW! Fully renovated in 2019, this 3-bedroom, 2-bathroom condo has it all. With wood-grain tile flooring throughout you have easy cleanup for all four seasons. The living room faces the northwest and Red Mountain, and you never have direct sun, keeping your temperature more manageable. The recessed lighting in the faux wood beams creates a lovely ambiance. The current owner is a big foodie, so there's nothing you're missing in the kitchen. The induction stove, the soft-close cabinets, everything is set up for ease and comfort. Tucked behind a sliding barn door, you'll find the master bedroom, master bathroom, and the third bedroom. All closets have been redone to maximize storage and organization. Both bathrooms have penny tile and spa-like wood ceilings with recessed lighting. The guest suite has a queen Murphy bed (which stays) so you can work on your bike or do yoga when you don't have guests in town. The guest closet has a built-in wine rack, too! Laundry is a breeze with the stacked LG washer/dryer in unit. Just minutes from Aspen and right next to the second Hunter Creek bus stop, it doesn't get more convenient.
More Details
Features
History
| Date | Event | Price | $/Sqft | Source |
|---|---|---|---|---|
| Listed For Sale | $1,999,000 | $1,954 | Douglas Elliman Real Estate-Hyman Ave |
Expenses
| Category | Value | Frequency |
|---|---|---|
| Home Owner Assessments Fee | $1,600 | Monthly |
Taxes
| Year | Annual Amount | Description |
|---|---|---|
| 2024 | $3,586 |
Nearby Schools
Elementary School Aspen Elementary School | 1.9 miles away | PK - 04 | |
High School Aspen High School | 1.9 miles away | 09 - 12 | |
Middle School Aspen Middle School | 1.9 miles away | 05 - 08 |
