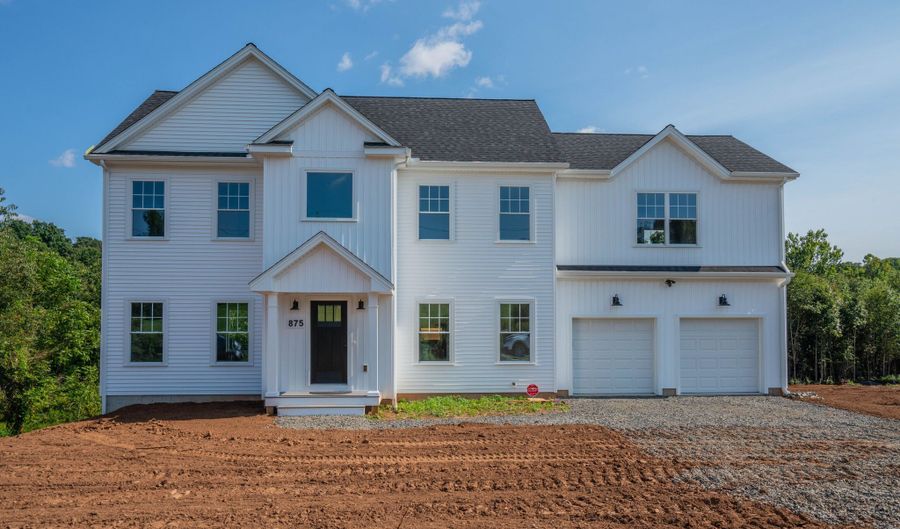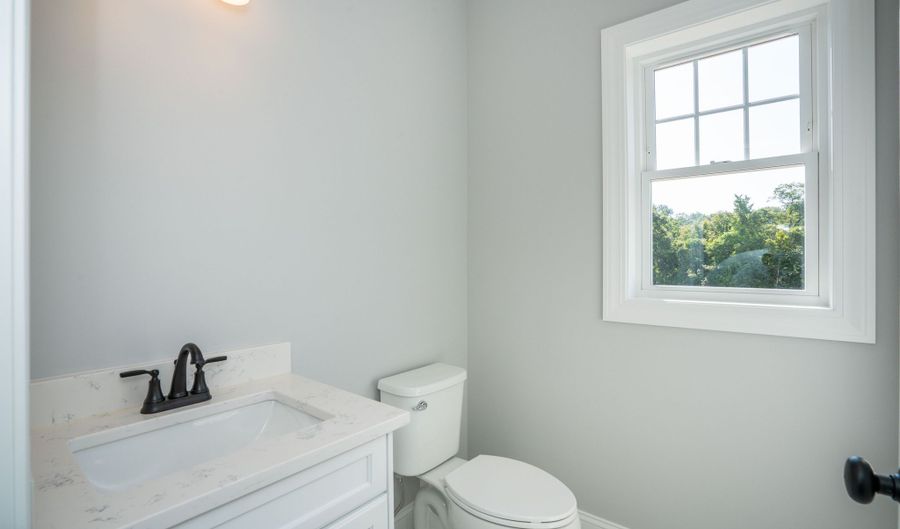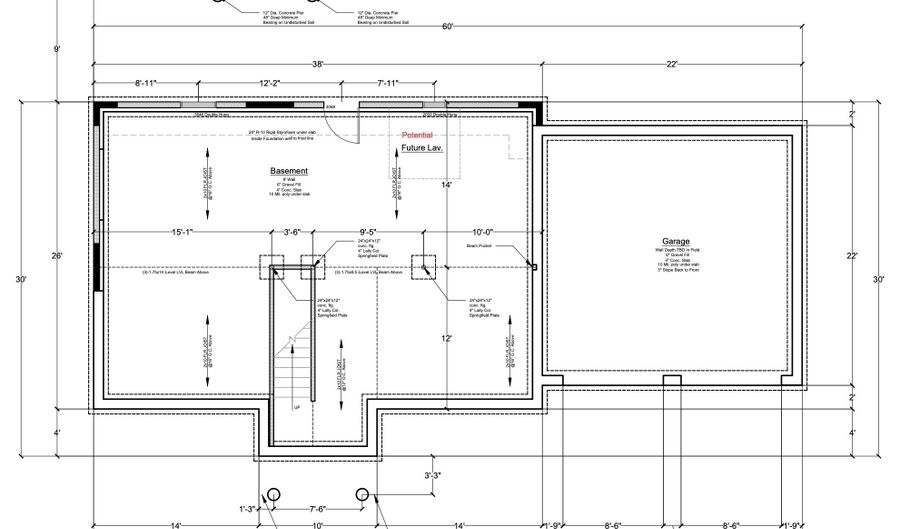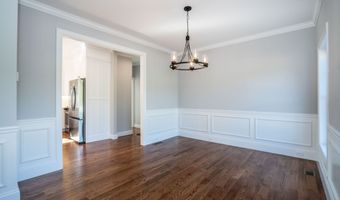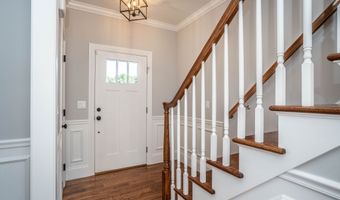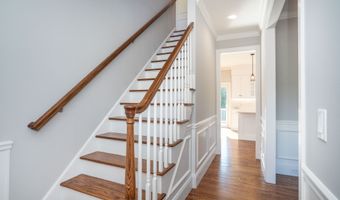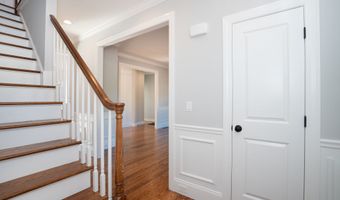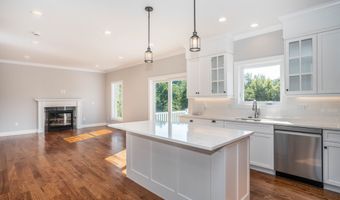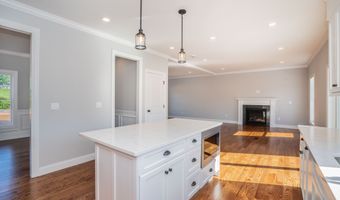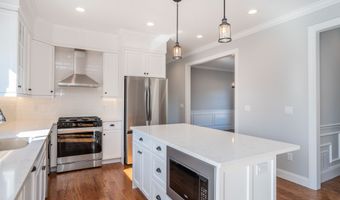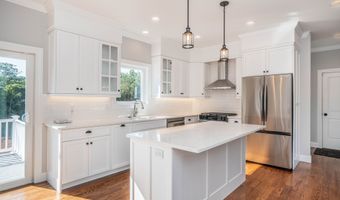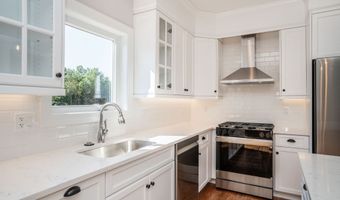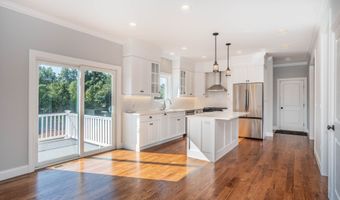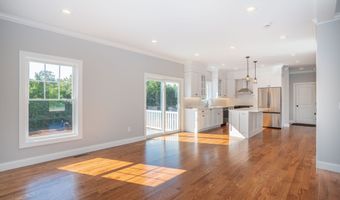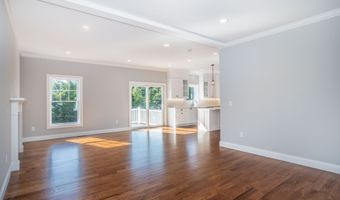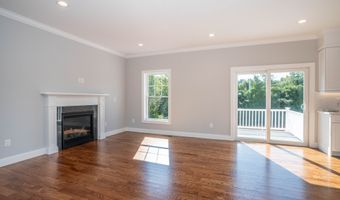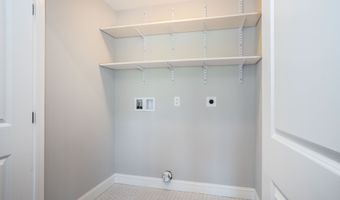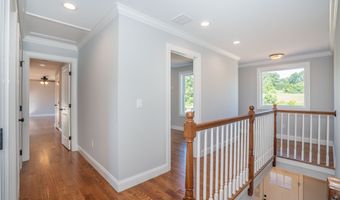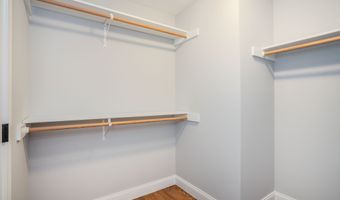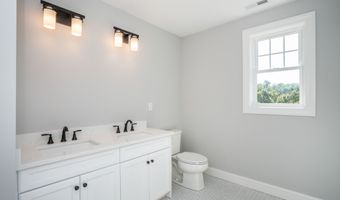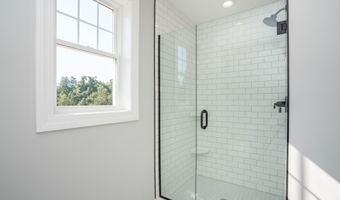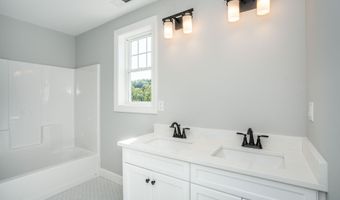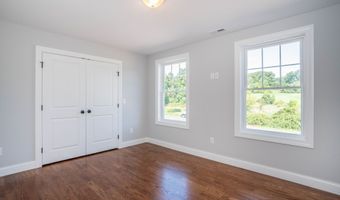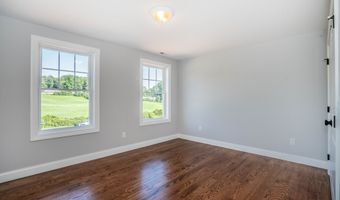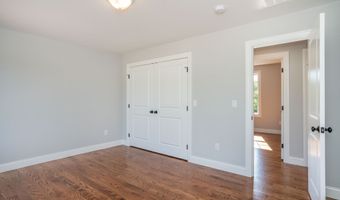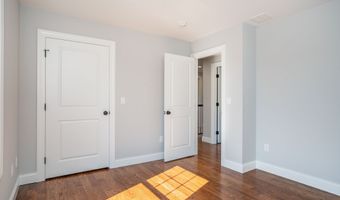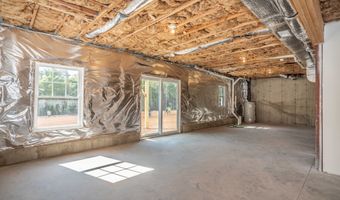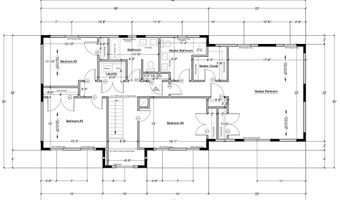927 High Rd Berlin, CT 06037
Snapshot
Description
To be built. A stunning country colonial home, located on a partially treed 0.79 acre lot (almost an acre) in Kensington, in a quiet area with pastoral farm views backing up to Town Conservation land that can't be built on. Spacious 2,550 sq. ft, four large bedrooms, 2.5 bathrooms, walk out basement with 9' ceiling, windows with option to finish, rear deck. Open floor plan, first floor 9' ceilings. Kitchen featuring; custom cabinets, quartz counter tops, full Samsung SS appliance package, chimney hood, in island microwave. Formal dining room with extensive trim/molding. Front to back family room with gas fireplace and granite surround. Hardwood flooring throughout the first and second floors. Second floor features four large bedrooms, with large master suite featuring; WIC, linen closet and second clothes closet. Second floor laundry room. Quality trim throughout; crown molding, wainscot paneling, chair rail, etc. Energy efficient. Option to finish additional sq. ft in walk out basement. Lot across the street from a farm, backs up to Town conservation land (can't be built on), room for recreation, swimming pool, etc. Quiet country street, quiet area. Close to Timberlin Golf Course, Ragged Mtn Preserve, Chamberlain Hwy, Rt. 9, 72, 691 and 5, shopping, restaurants, train station, and more! Note, these floor plans and photos are from builders other completed homes; additional plans & finishes available for your custom
More Details
Features
History
| Date | Event | Price | $/Sqft | Source |
|---|---|---|---|---|
| Listed For Sale | $749,999 | $294 | Amodio & Co. |
