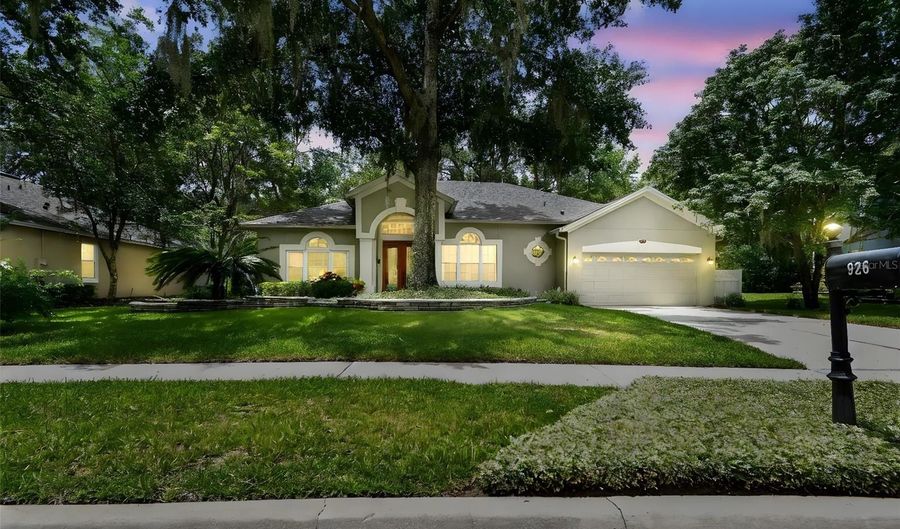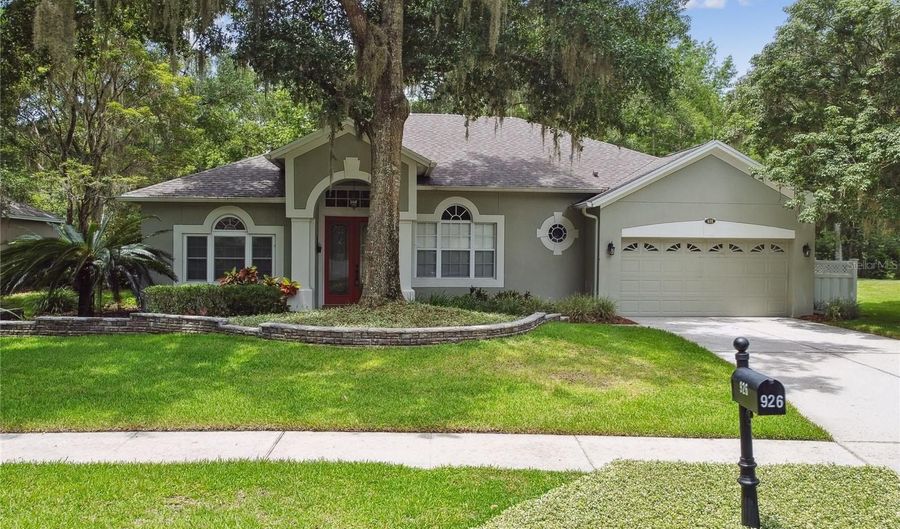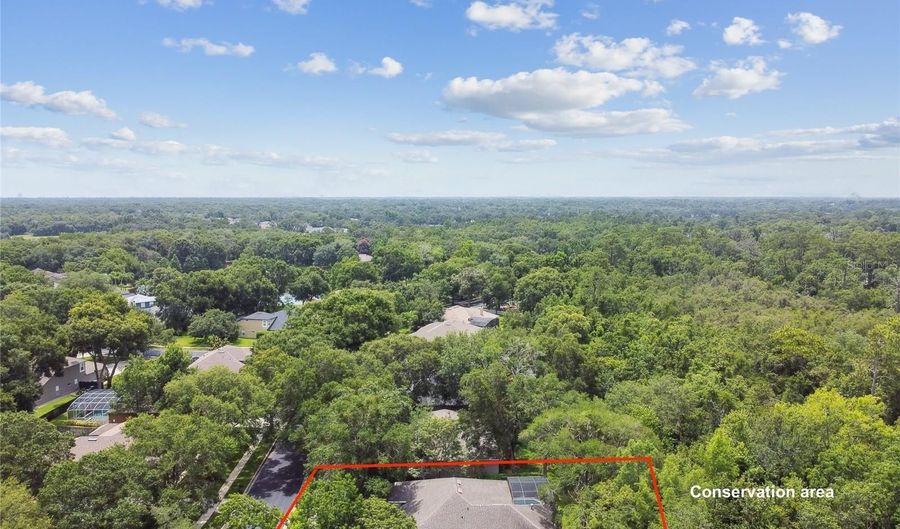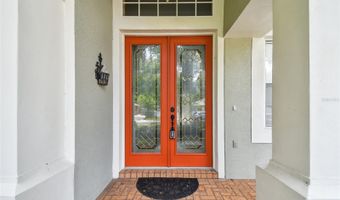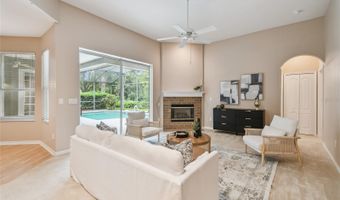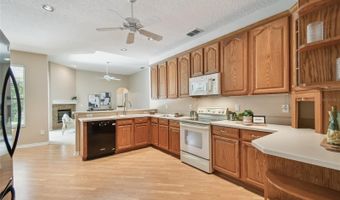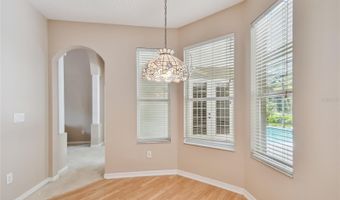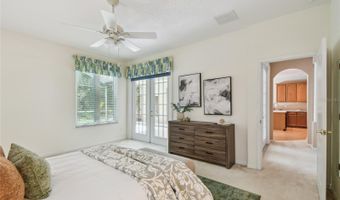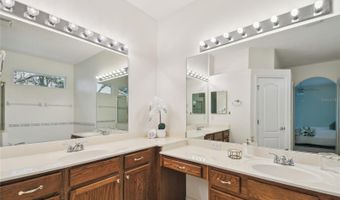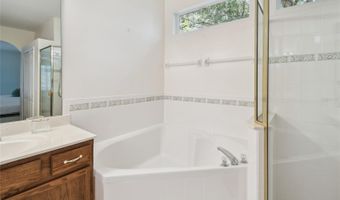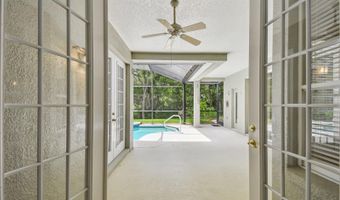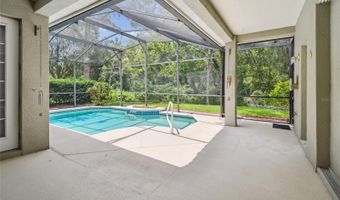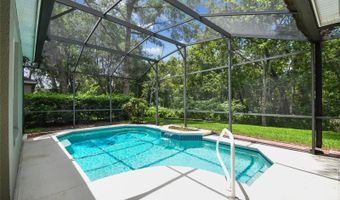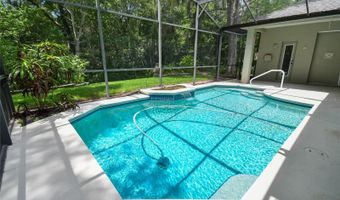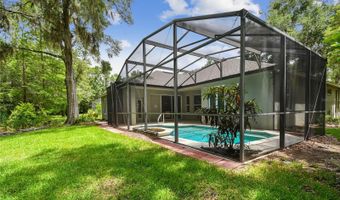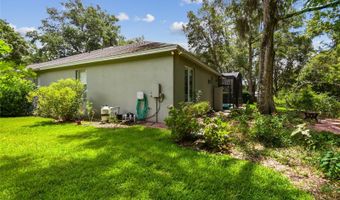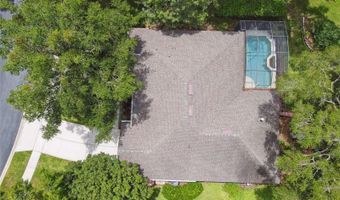926 PALM OAK Dr Apopka, FL 32712
Snapshot
Description
Under contract-accepting backup offers. Welcome to Wekiva Preserve, one of the most sought-after gated communities in the area—where nature, privacy, and comfort come together in perfect harmony. This beautifully maintained home offers a versatile 3-way split floor plan, ideal for multi-generational living. One wing even offers the perfect setup for a private in-law suite with its own bathroom. Work from home? You’ll love the dedicated office space, complete with built-in shelving and a custom desk. With soaring ceilings, laminate floors, and an oversized kitchen featuring 42-inch cabinets and a breakfast bar that opens effortlessly into the family room, this home was designed for both functionality and flow. On cool winter nights, cozy up by the fireplace with your favorite book and a warm blanket. And when the Florida sunshine calls, step outside to your private backyard oasis—a large covered lanai and oversized pool overlooking a peaceful conservation area, giving you the seclusion and serenity you’ve been craving. With a freshly painted interior and a fairly new roof and A/C, this home is move-in ready. The location is just minutes from Wekiva Springs State Park and Kelly Park/Rock Springs—where outdoor adventure meets everyday convenience. Don’t miss your chance to live the lifestyle you’ve always wanted. This home is the complete package—and it won’t last long.
More Details
Features
History
| Date | Event | Price | $/Sqft | Source |
|---|---|---|---|---|
| Listed For Sale | $500,000 | $211 | KELLER WILLIAMS HERITAGE REALTY |
Expenses
| Category | Value | Frequency |
|---|---|---|
| Home Owner Assessments Fee | $134 | Monthly |
Taxes
| Year | Annual Amount | Description |
|---|---|---|
| 2024 | $3,026 |
Nearby Schools
Elementary School Dream Lake Elementary School | 0.7 miles away | PK - 05 | |
Middle School Apopka Middle | 0.8 miles away | 06 - 08 | |
High School Apopka High | 1.1 miles away | 09 - 12 |
