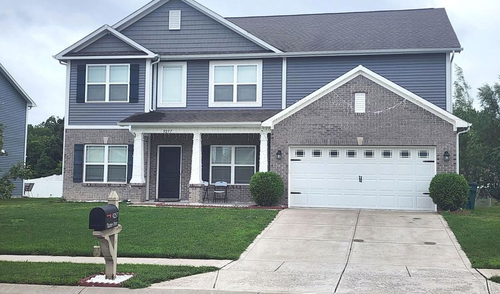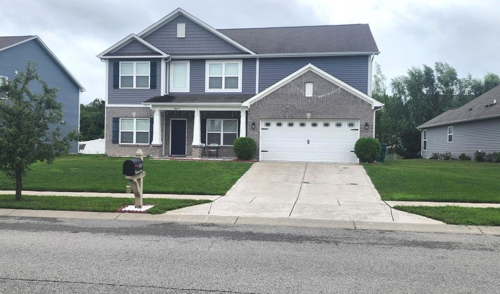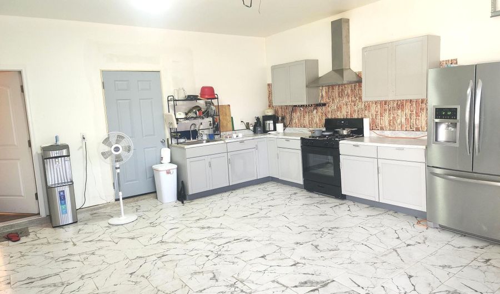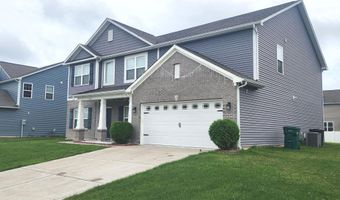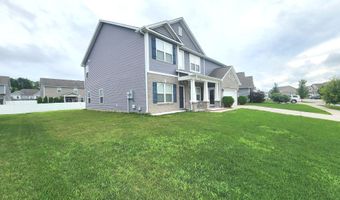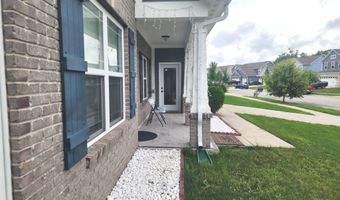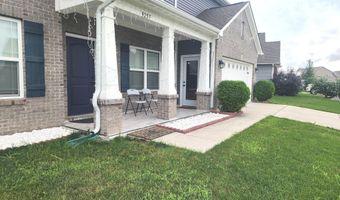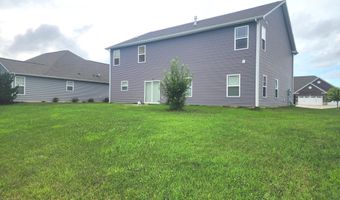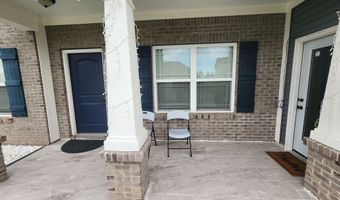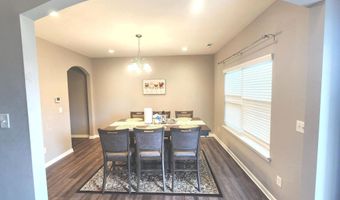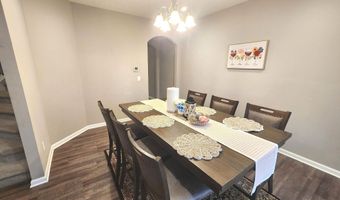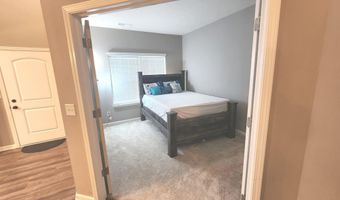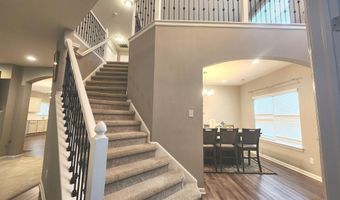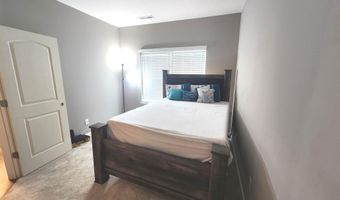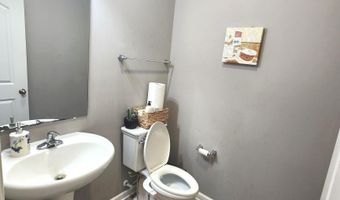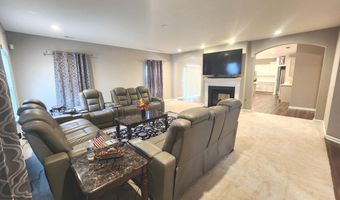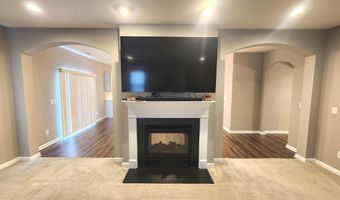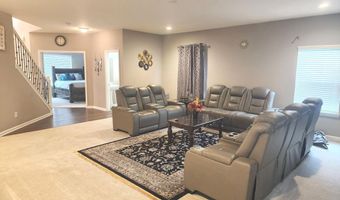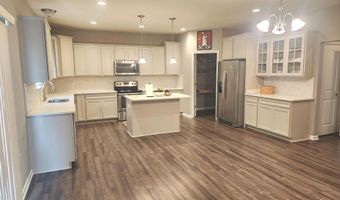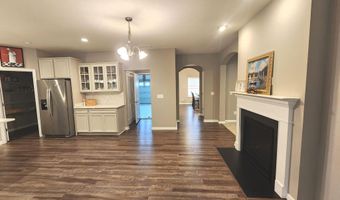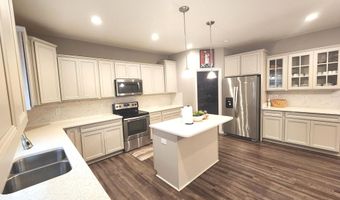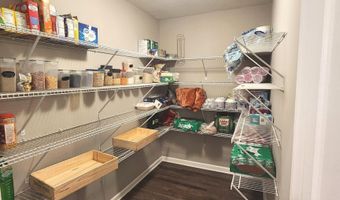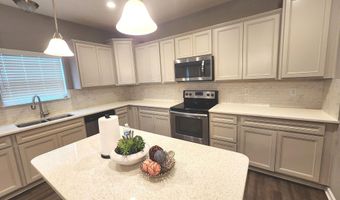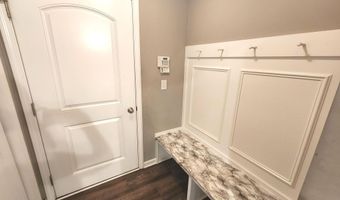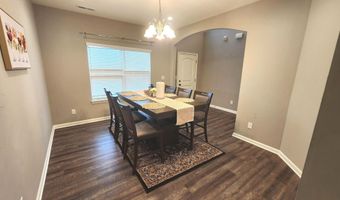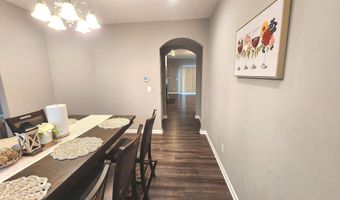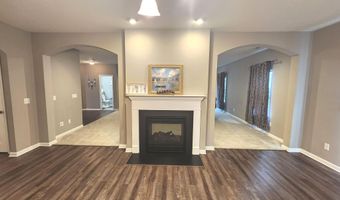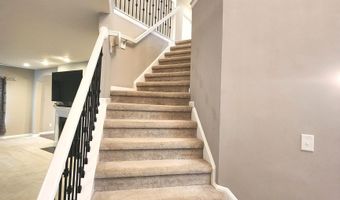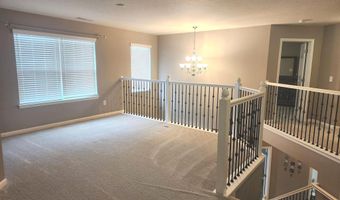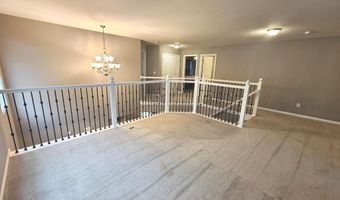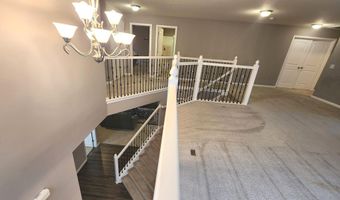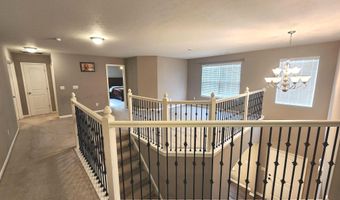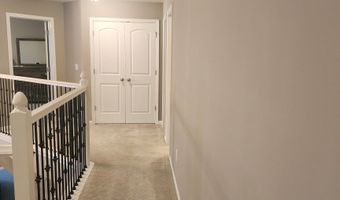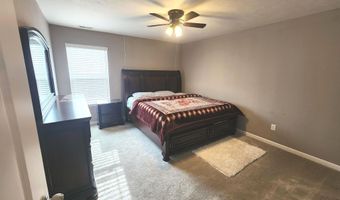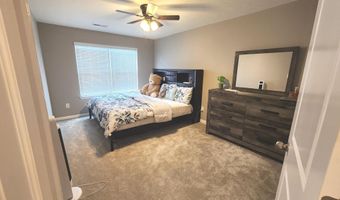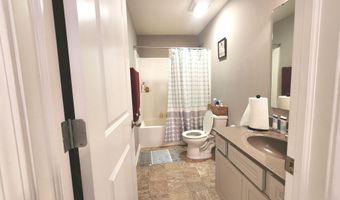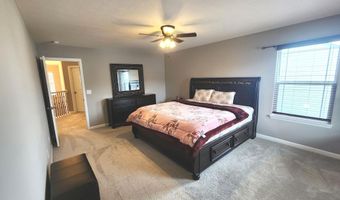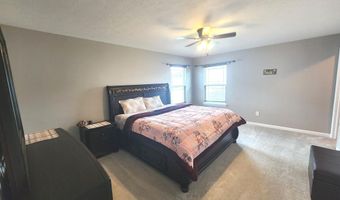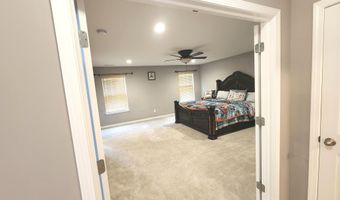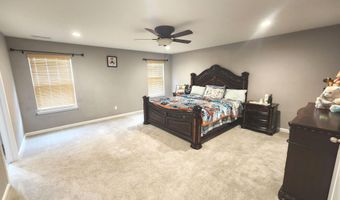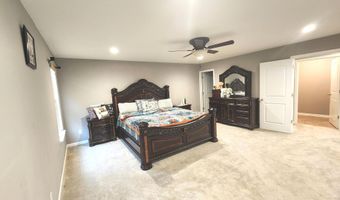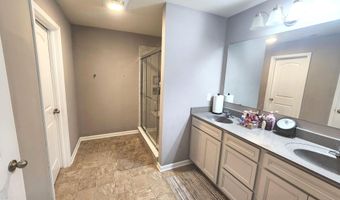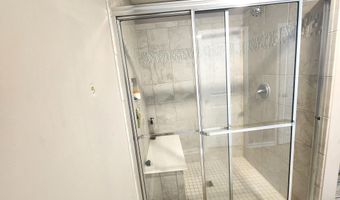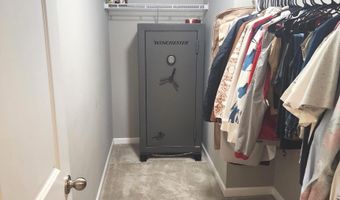9257 Thames Dr Avon, IN 46123
Snapshot
Description
Welcome to this beautiful single-family residence in desired neighborhood of Regency Estates. Envision evenings spent in the living room, the double-sided fireplace casting a warm and inviting glow, creating a haven for relaxation and conversation. The kitchen is designed to be a culinary showplace, featuring a large kitchen island that provides ample space for meal preparation and gathering. The shaker cabinets offer a classic touch, complemented by the backsplash and wall chimney range hood, while the kitchen bar creates a casual spot for enjoying morning coffee or evening cocktails. The two-story foyer with metal spindle railings wows you as soon as you enter. This residence includes four bedrooms, offering plenty of space for rest and relaxation, along with two full bathrooms and a half bathroom. The large master bedroom offers two walk-in closets, master bathroom with the double sinks and a beautiful, tiled shower. Tiled front porch, tiled garage floor and side door garage entry are the extra features.
More Details
Features
History
| Date | Event | Price | $/Sqft | Source |
|---|---|---|---|---|
| Price Changed | $455,000 -0.87% | $134 | Keller Williams Indy Metro S | |
| Price Changed | $459,000 -1.29% | $135 | Keller Williams Indy Metro S | |
| Price Changed | $465,000 -1.06% | $137 | Keller Williams Indy Metro S | |
| Price Changed | $470,000 -2.08% | $138 | Keller Williams Indy Metro S | |
| Listed For Sale | $480,000 | $141 | Keller Williams Indy Metro S |
Expenses
| Category | Value | Frequency |
|---|---|---|
| Home Owner Assessments Fee | $506 | Annually |
Nearby Schools
Elementary School Sycamore Elementary School | 1.6 miles away | KG - 04 | |
Elementary School Cedar Elementary School | 2.6 miles away | PK - 04 | |
Elementary School Maple Elementary School | 2.8 miles away | KG - 04 |
