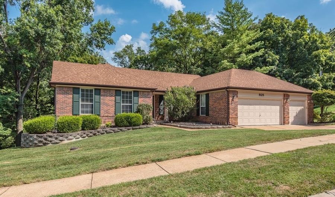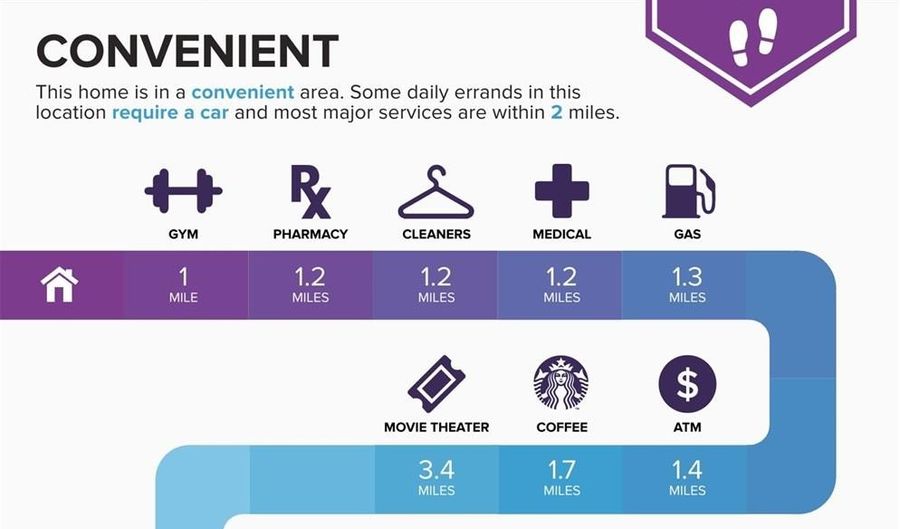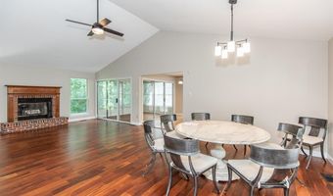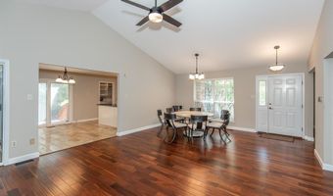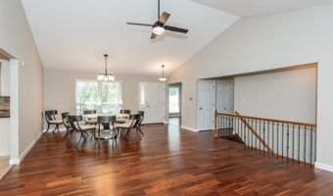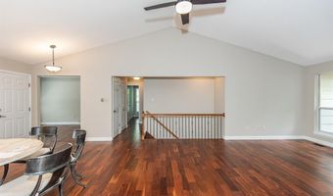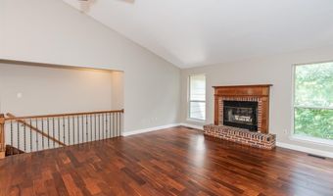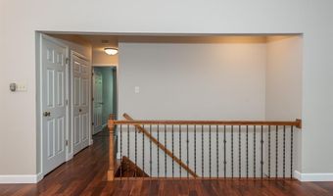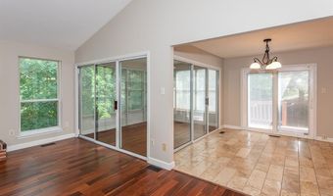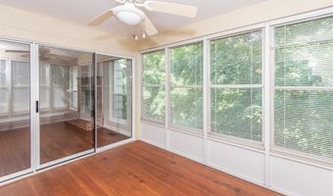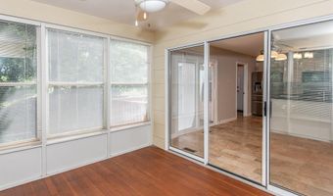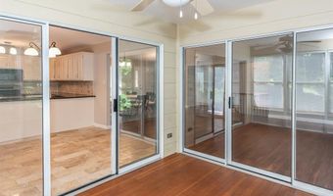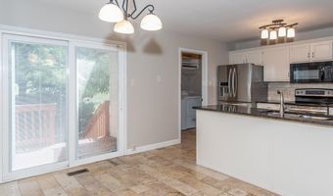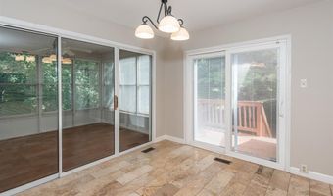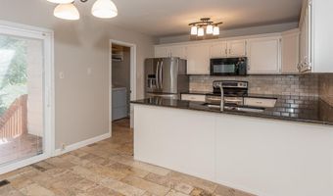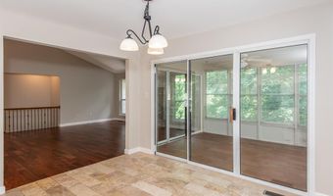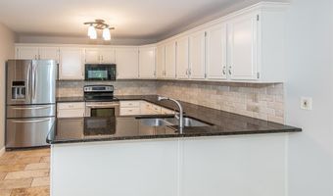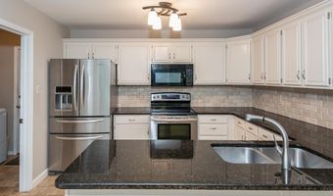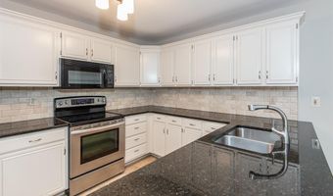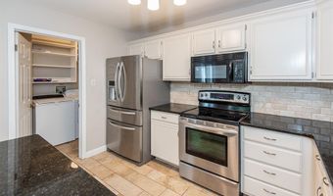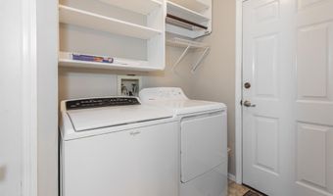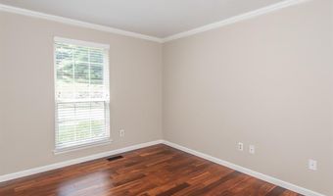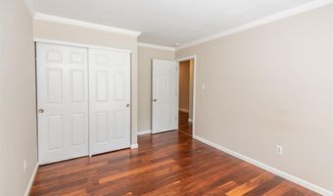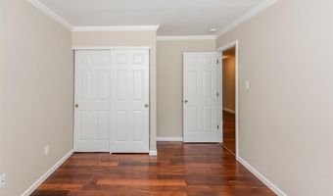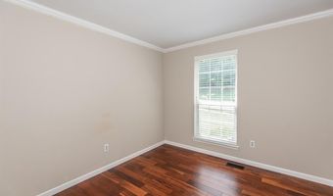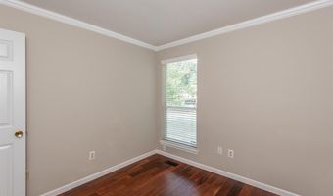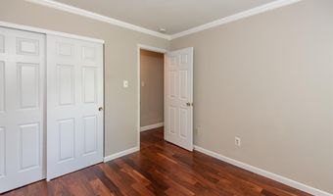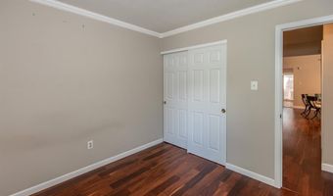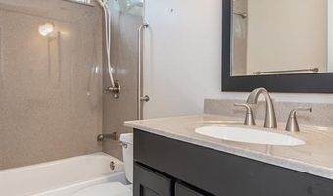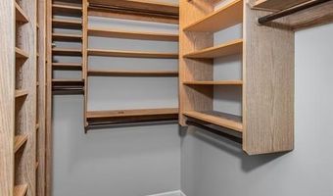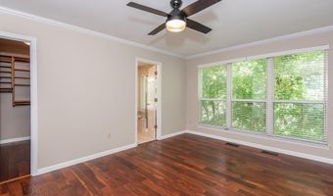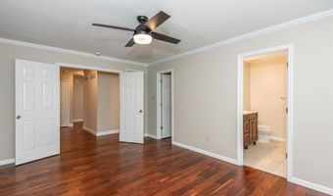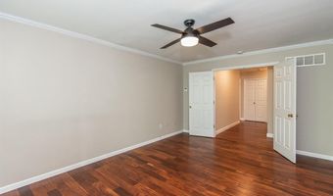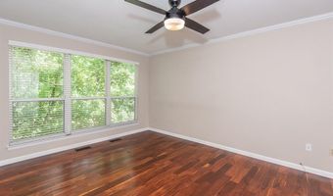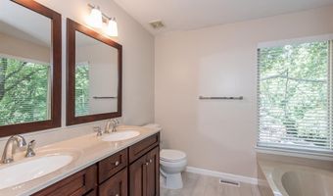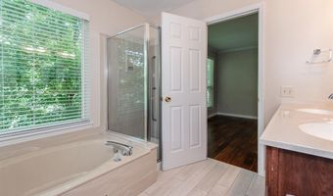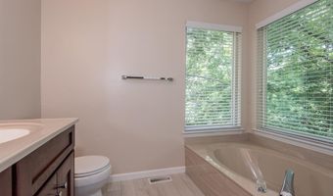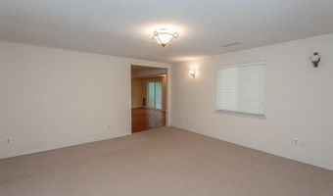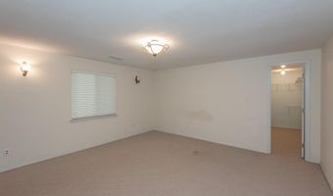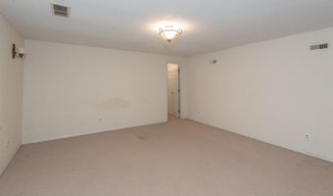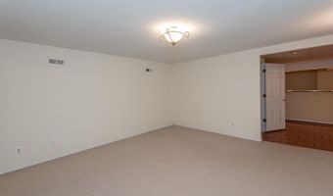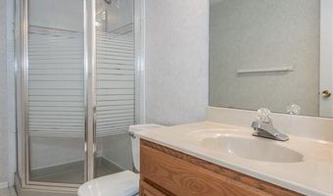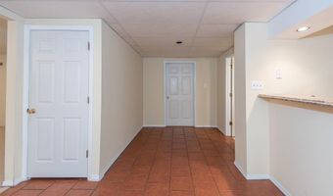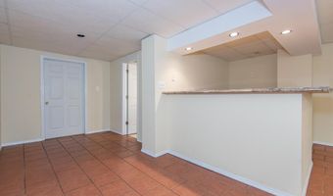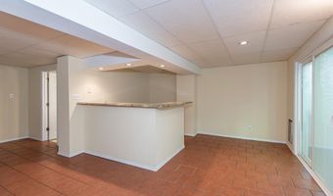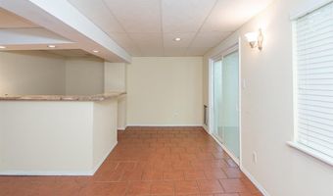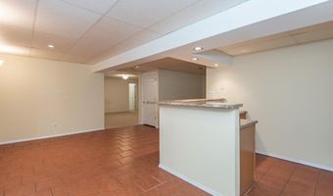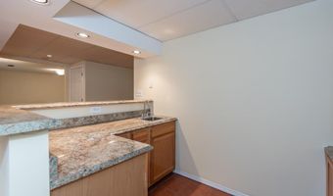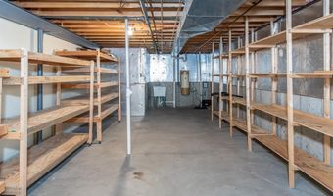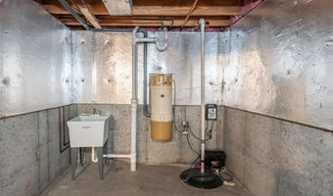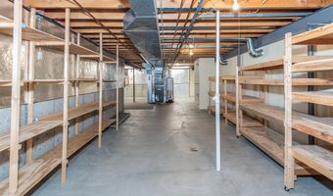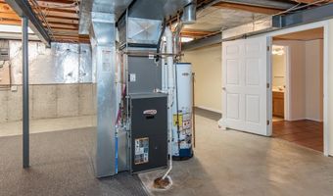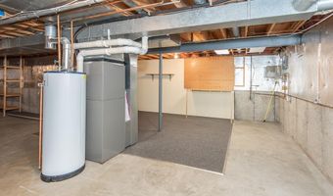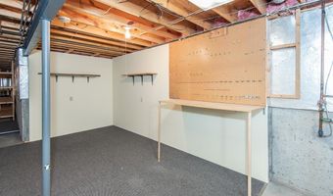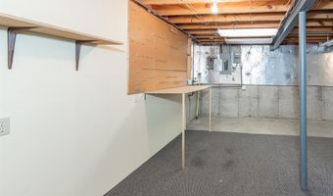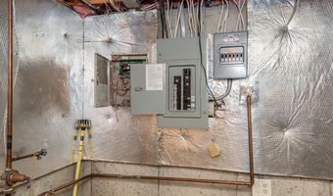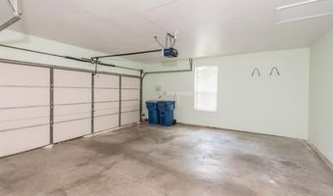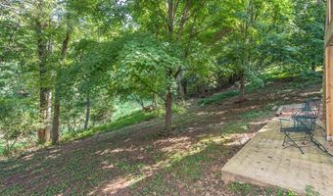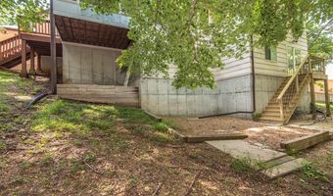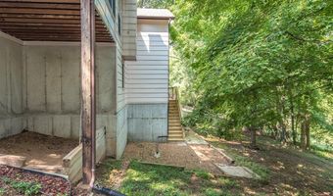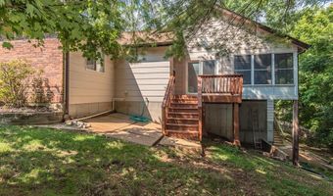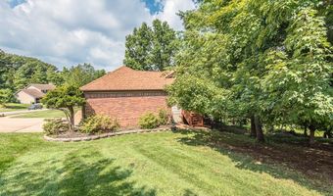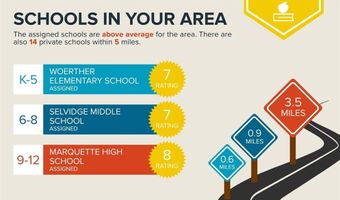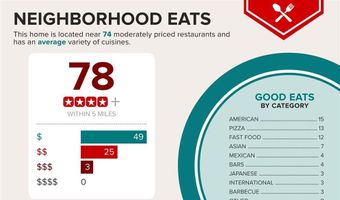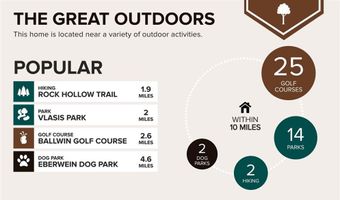925 Westrun Dr Ballwin, MO 63021
Snapshot
Description
Welcome to this beautiful 3 bed (could be 4), 3 bath ranch on an oversized lot with incredible curb appeal and backing to peaceful wooded common ground! Enjoy the vaulted great room with fireplace, open to the stylishly updated kitchen (2017) featuring granite counters, subway tile backsplash, ceramic tile floors, and stainless steel appliances. Step right into the spacious 3-season room, perfect for relaxing or entertaining. Gorgeous engineered wood floors (2018) run through the main living spaces and bedrooms. The front office can easily convert to a 4th bedroom. In the hall you will find a powder room (2017) for the secondary bedrooms, while the primary suite offers a walk-in closet and overlooks the serene, fenced yard with mature trees. The renovated en-suite (2017) features dual sinks, adult-height vanity, garden tub, and separate shower. Walk-out lower level offers a rec room with wet bar, a large flex space (ideal as a 4th bedroom or family room with a walk in closet), and a full bath. Lots of storage in the unfinished portion of the basement. Additional highlights include a 3-car garage, main floor laundry, central vacuum, 6-panel doors, and a sprinkler system. New AC unit installed August (2025) Rockwood Schools, parks, and shopping nearby, this home has it all!
More Details
Features
History
| Date | Event | Price | $/Sqft | Source |
|---|---|---|---|---|
| Listed For Sale | $480,000 | $188 | Berkshire Hathaway HomeServices Alliance Real Estate |
Expenses
| Category | Value | Frequency |
|---|---|---|
| Home Owner Assessments Fee | $125 | Annually |
Taxes
| Year | Annual Amount | Description |
|---|---|---|
| 2024 | $5,822 |
Nearby Schools
Elementary School Woerther Elementary | 0.6 miles away | KG - 05 | |
Middle School Morgan Selvidge Middle | 0.9 miles away | 06 - 08 | |
Elementary School Westridge Elementary | 1.8 miles away | KG - 05 |
