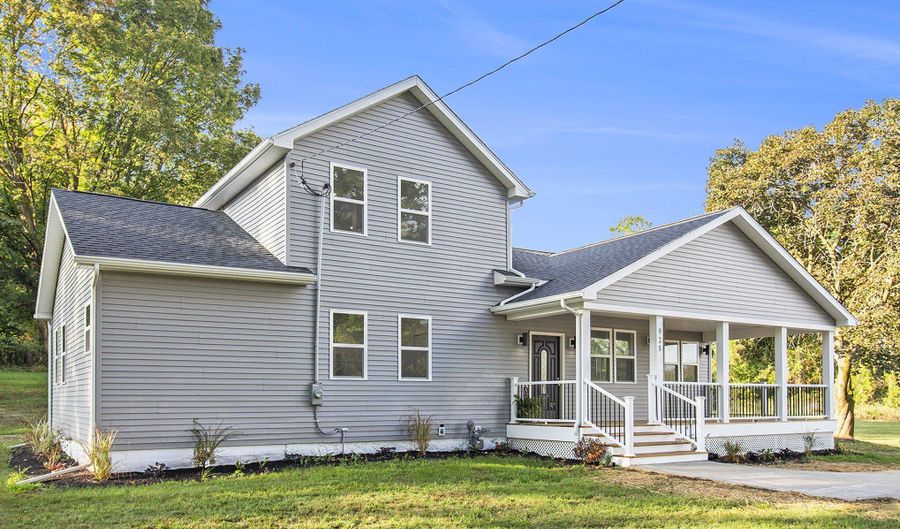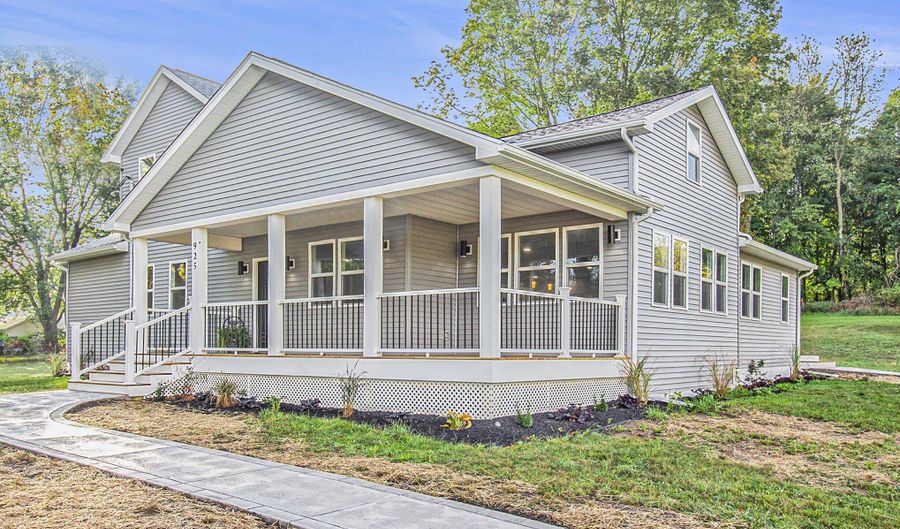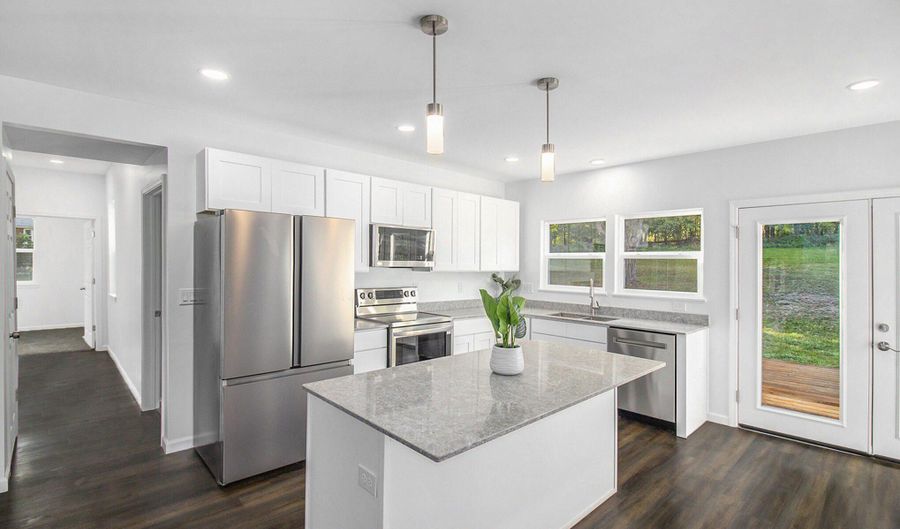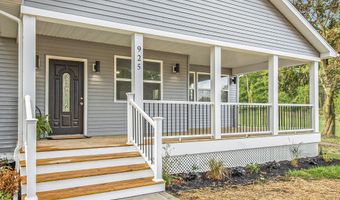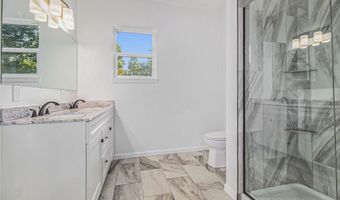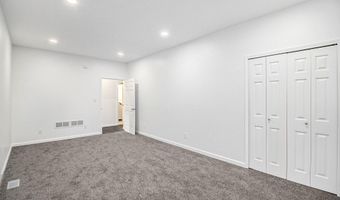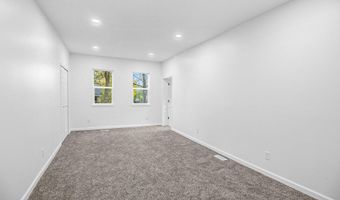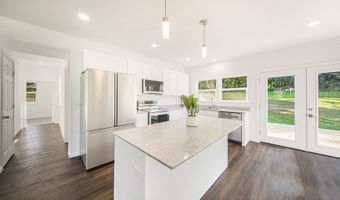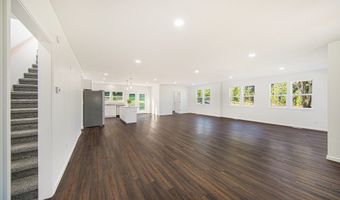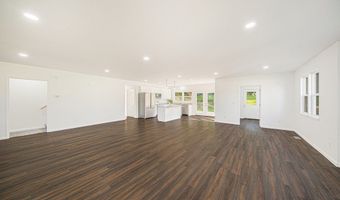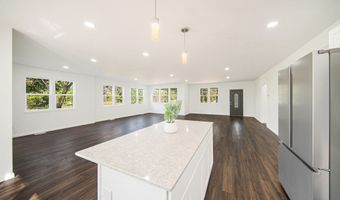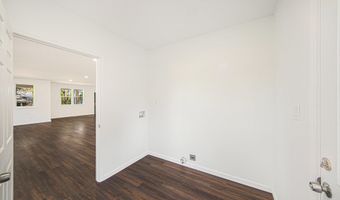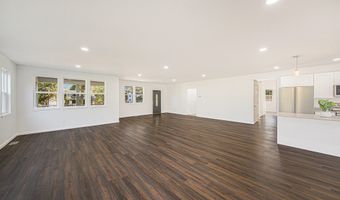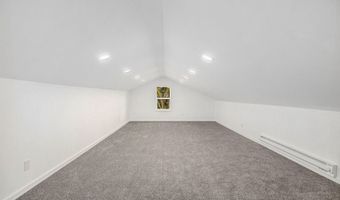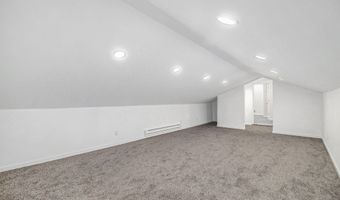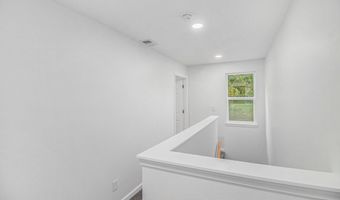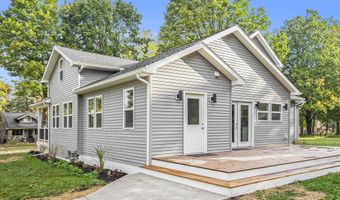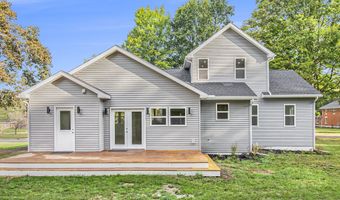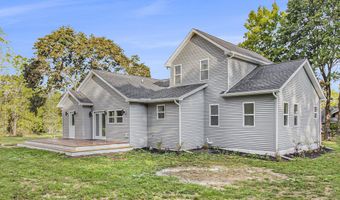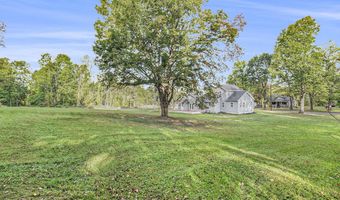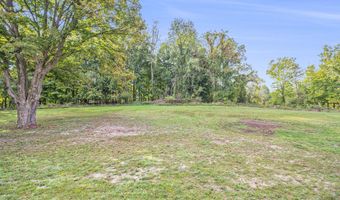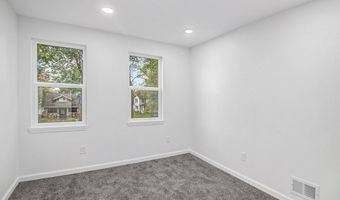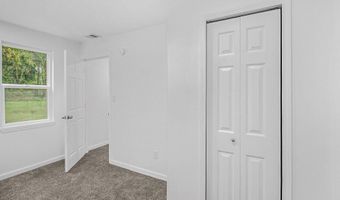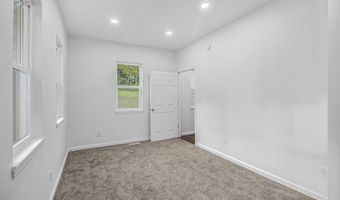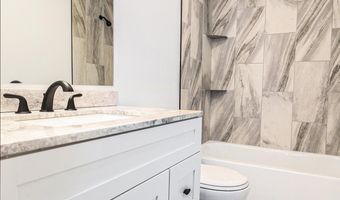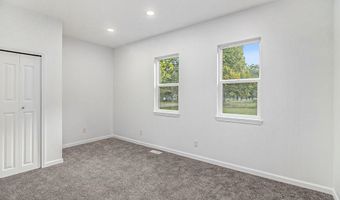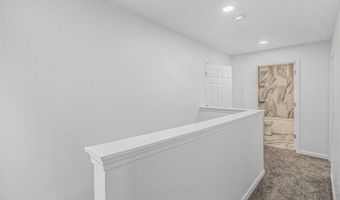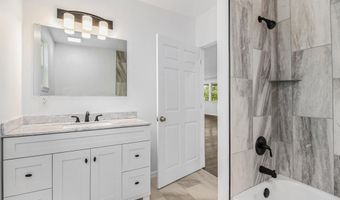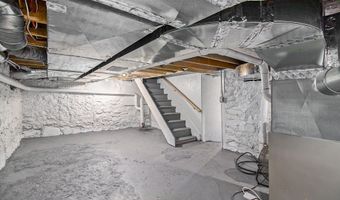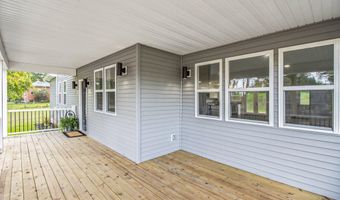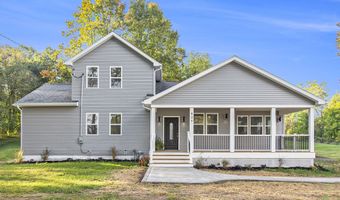925 W Erie St Albion, MI 49224
Snapshot
Description
This stunning residence features a modern open floor plan, highlighting a spacious living area and gourmet kitchen with updated appliances and stylish finishes. Each of the four bedrooms offers ample space and natural light, while the three full baths showcase luxurious fixtures and contemporary design. Features a huge playroom, ideal for kids or entertainment. Enjoy the convenience of a newly renovated interior and exterior, complete with fresh paint, and energy-efficient systems. This home features all NEW exterior upgrades, roof, siding, gutters, windows. Enjoy outdoor living with two large decks overlooking the expansive 1.65-acre yard, perfect for gathering and recreation. Ideal for families, this home combines comfort with elegance in a prime location and Marshall School Distri
More Details
Features
History
| Date | Event | Price | $/Sqft | Source |
|---|---|---|---|---|
| Price Changed | $297,900 -2.3% | $108 | HOWARD HANNA REAL ESTATE SERVI | |
| Price Changed | $304,900 -1.33% | $111 | HOWARD HANNA REAL ESTATE SERVI | |
| Price Changed | $309,000 -3.13% | $112 | HOWARD HANNA REAL ESTATE SERVI | |
| Listed For Sale | $319,000 | $116 | HOWARD HANNA REAL ESTATE SERVI |
Taxes
| Year | Annual Amount | Description |
|---|---|---|
| 2022 | $436 |
Nearby Schools
Middle School Washington Gardner Middle School | 1.2 miles away | 05 - 08 | |
Senior High School Albion Senior High School | 1.5 miles away | 09 - 12 | |
Elementary School Caldwell Elementary | 1.5 miles away | PK - KG |
