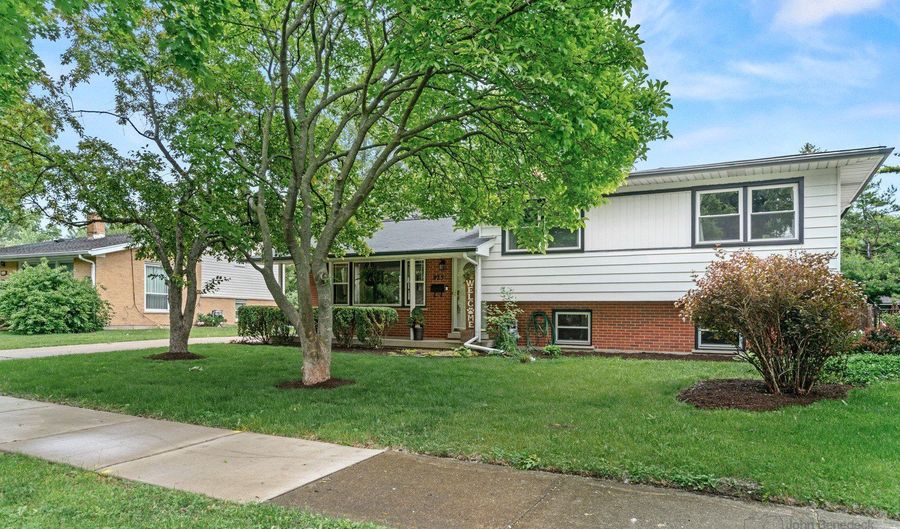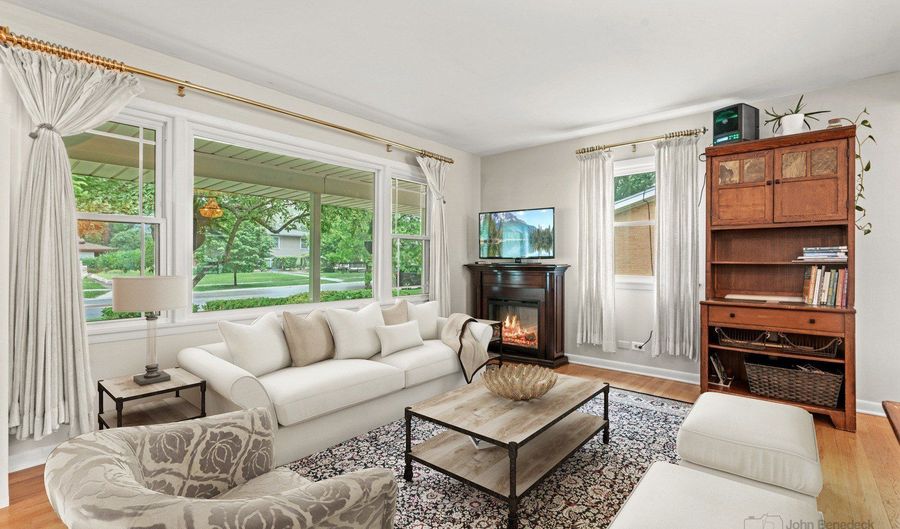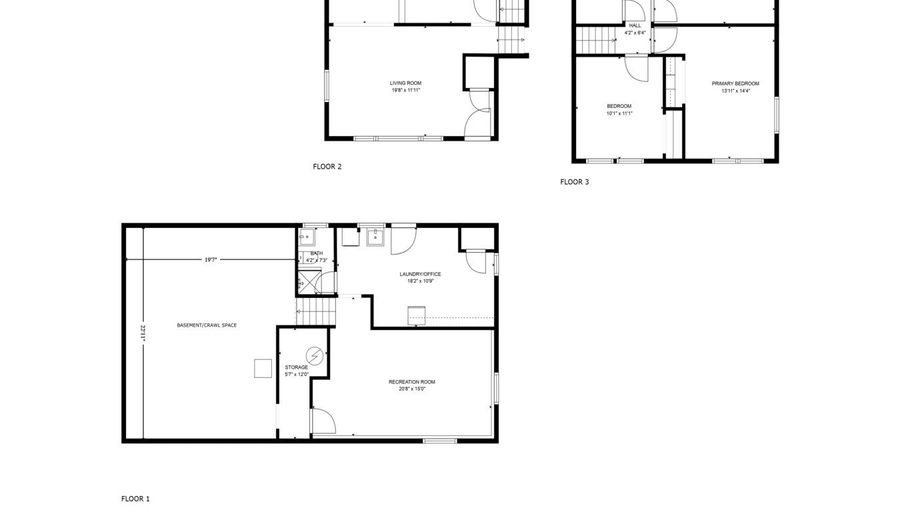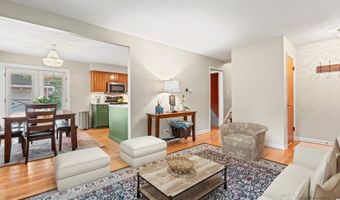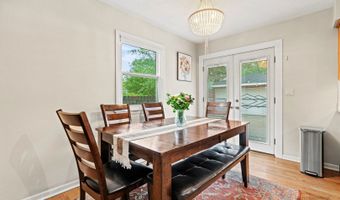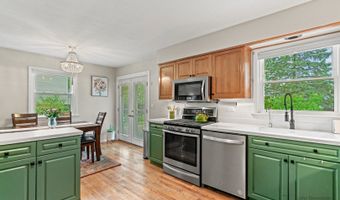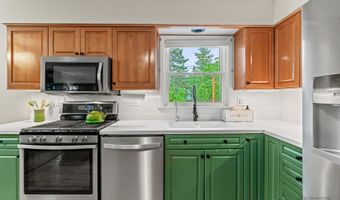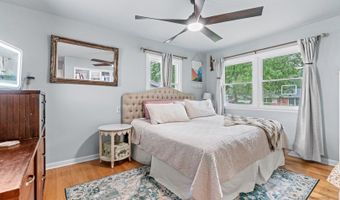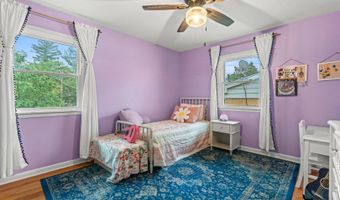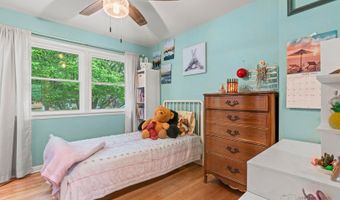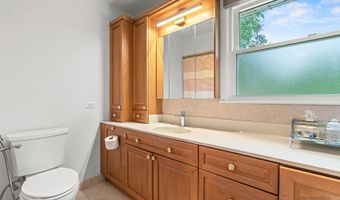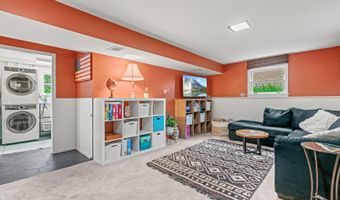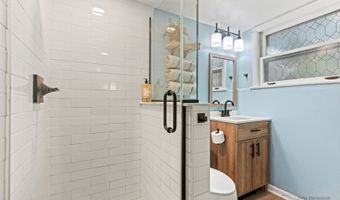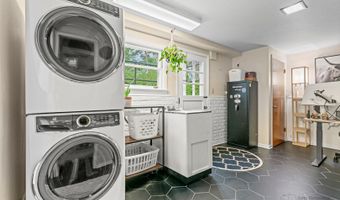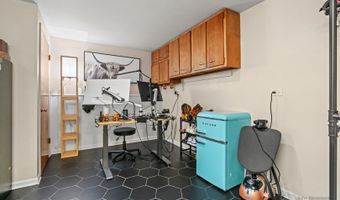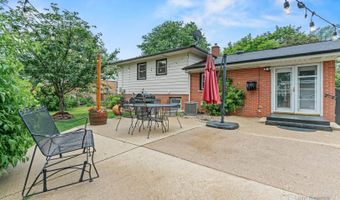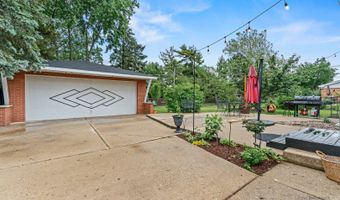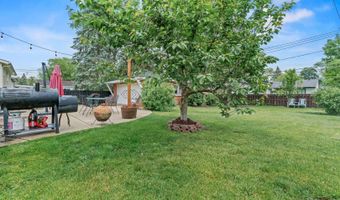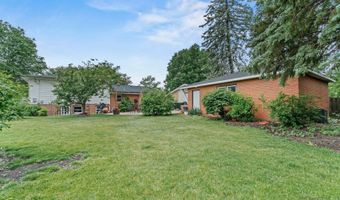925 S Chestnut Ave Arlington Heights, IL 60005
Snapshot
Description
Welcome to 925 S Chestnut Avenue - a beautifully updated split-level home with over 1600 square feet of finished space, nestled in a prime Arlington Heights location, offering the perfect blend of comfort, style, and convenience. Thoughtfully maintained and move-in ready, this 3-bedroom, 2-bath residence features hardwood floors throughout the main and upper levels and a light-filled layout designed for easy living. The open-concept kitchen and dining area are outfitted with stainless steel appliances and seamlessly connect to the heart of the home, creating the perfect space to gather and entertain. Upstairs, you'll find generously sized bedrooms with organized closets, while the lower level offers a versatile carpeted den, a remodeled full bath with subway tile, and a smartly designed laundry room that doubles as a home office - complete with walk-out access to the backyard. Every detail has been considered, from updated lighting and ceiling fans to modern mechanicals including new windows (2025), furnace and A/C (2024), and a newer plumbing system with cleanout access and street line updates. Step outside to a fully fenced backyard with a private patio and professionally landscaped front yard - perfect for summer evenings and weekend play. A detached two-car garage and wide driveway provide ample parking. Located near Sunset Meadows Park, Melas Baseball Fields, Busse Woods, and top-rated Westgate Elementary, this home offers unbeatable access to outdoor recreation, healthcare, shopping, dining, and commuter routes - just minutes from Downtown Arlington Heights, Metra, and Woodfield Mall. This is more than a home - it's your next chapter in a community that has it all.
More Details
Features
History
| Date | Event | Price | $/Sqft | Source |
|---|---|---|---|---|
| Listed For Sale | $460,000 | $392 | Redfin Corporation |
Taxes
| Year | Annual Amount | Description |
|---|---|---|
| 2023 | $8,213 |
Nearby Schools
Middle School South Middle School | 0.7 miles away | 06 - 08 | |
Elementary School Juliette Low Elementary School | 0.8 miles away | PK - 05 | |
Elementary School Dryden Elementary School | 0.8 miles away | KG - 05 |
