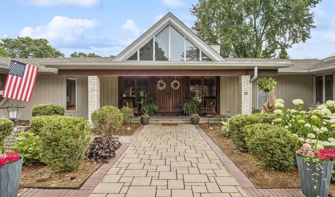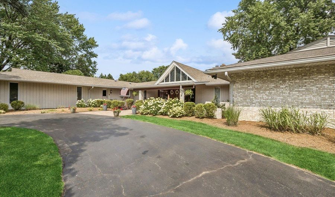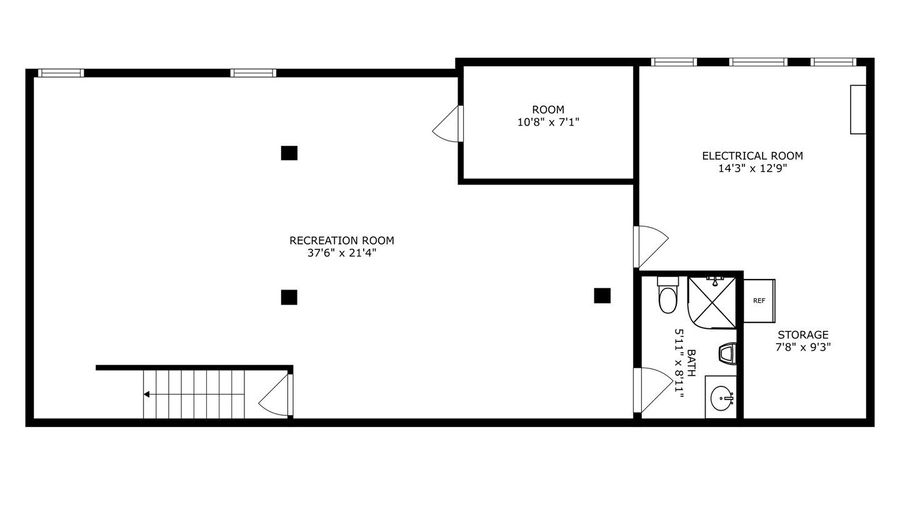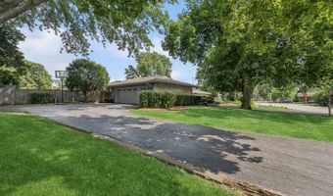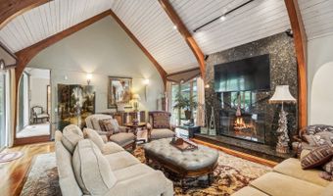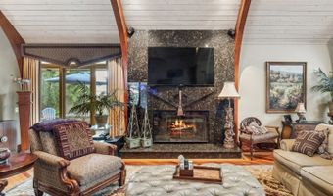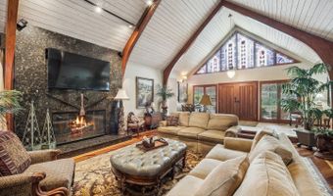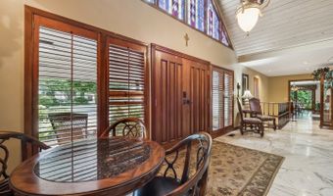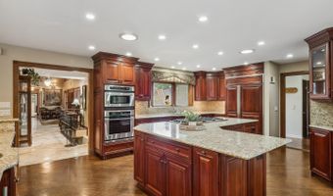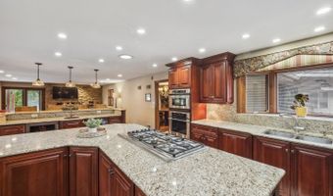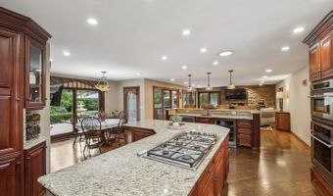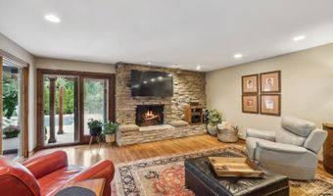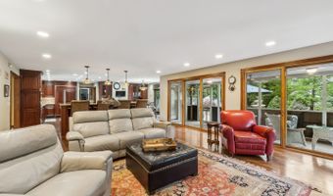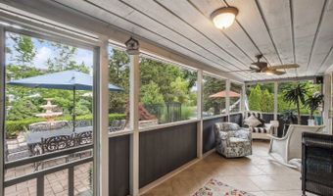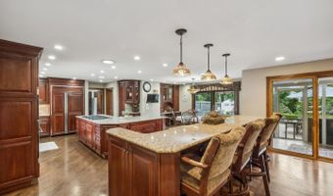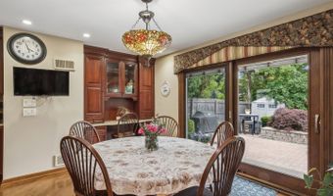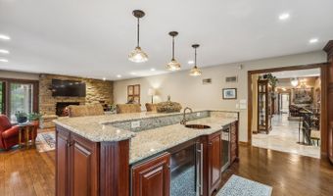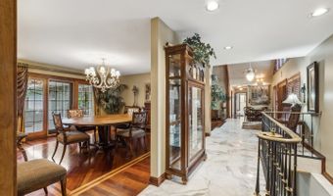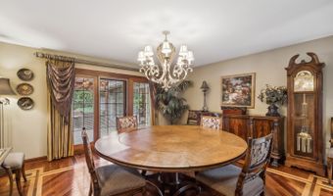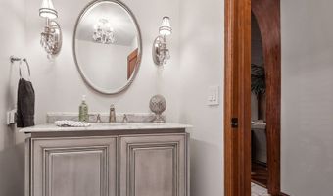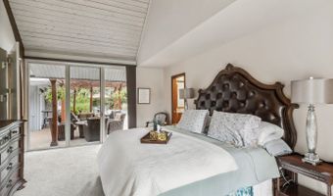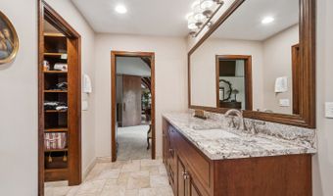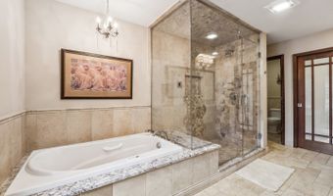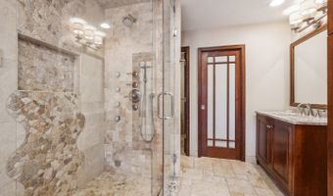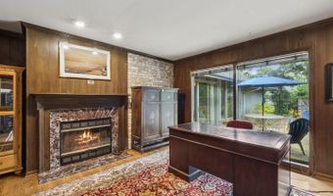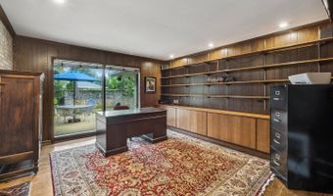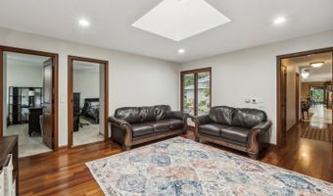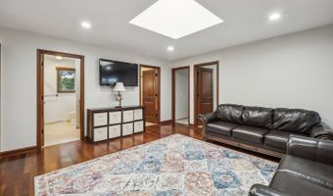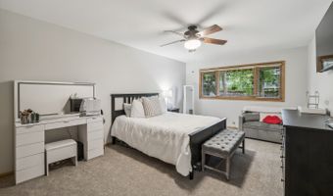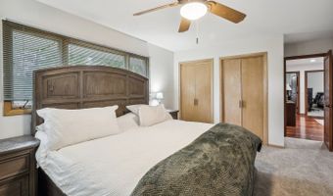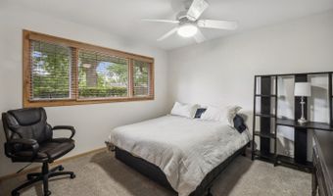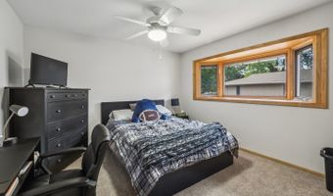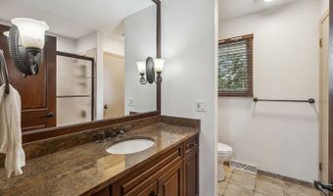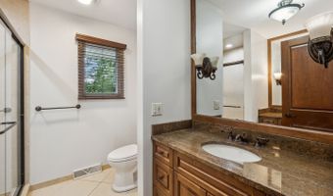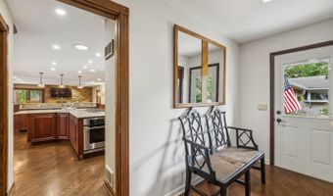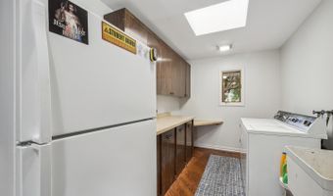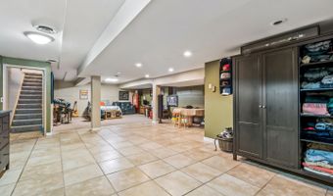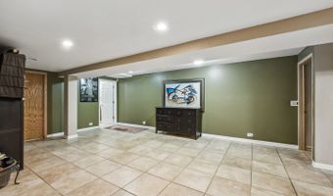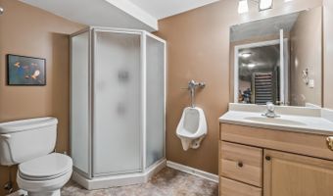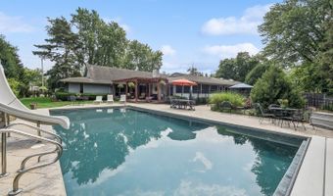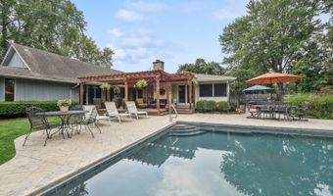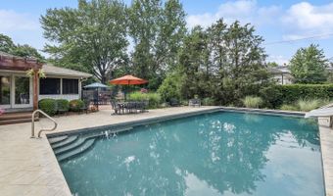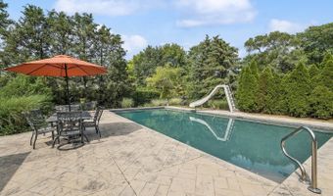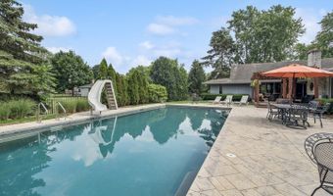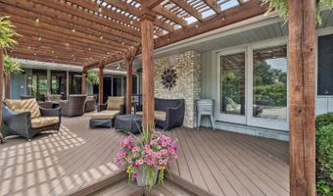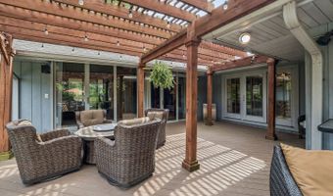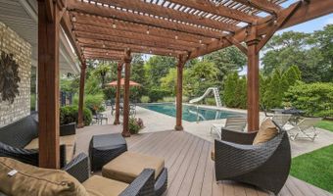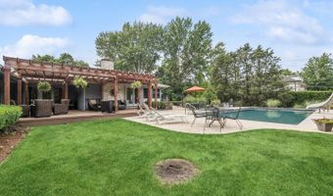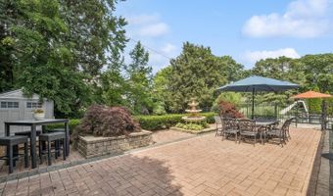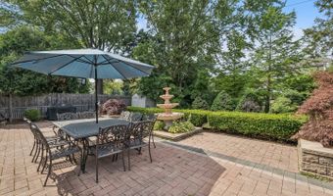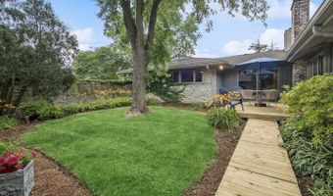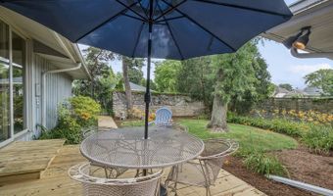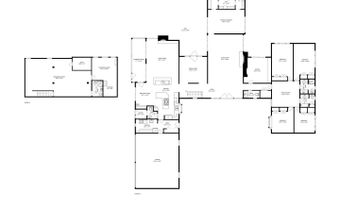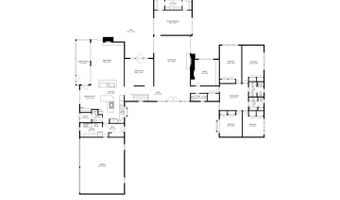925 S Burton Pl Arlington Heights, IL 60005
Snapshot
Description
Welcome to your dream home in the prestigious Scarsdale Estates with an incredible in-ground pool setup! This sprawling 4,829 sq/ft ranch offers unparalleled luxury and comfort with 5 spacious bedrooms, 4.2 elegantly appointed bathrooms, 3 fireplaces, and 3 car garage. Step inside to discover an open-concept living area enhanced by stunning cathedral ceilings and abundant natural light streaming through skylights around the home. The massive kitchen is a chef's delight, featuring stainless steel appliances, double ovens, double wine/beverage fridges, separate ice maker, and ample counter space for all your culinary adventures. Work from home in style in the dedicated office, complete with a cozy fireplace, creating the perfect atmosphere for productivity and comfort. Primary bedroom includes steam shower, body sprays, separate jacuzzi tub, double sinks, and 2 walk-in closets. The thoughtfully designed layout includes multiple decks perfect for outdoor gatherings, a charming screened-in porch for enjoying peaceful mornings, and a beautiful courtyard that adds a touch of elegance and serenity to the property. Outside, the resort-like backyard is perfect for entertaining and relaxation. Dive or slide into the sparkling in-ground pool or unwind in the beautifully designed entertaining area. A charming gazebo adds a touch of elegance and provides a serene spot to enjoy the lush surroundings. This magnificent property is more than just a home; it's a lifestyle. Don't miss your chance to own a piece of paradise in Scarsdale Estates!
More Details
Features
History
| Date | Event | Price | $/Sqft | Source |
|---|---|---|---|---|
| Listed For Sale | $1,349,000 | $279 | Compass |
Taxes
| Year | Annual Amount | Description |
|---|---|---|
| 2023 | $20,263 |
Nearby Schools
Elementary School Dryden Elementary School | 0.3 miles away | KG - 05 | |
Middle School South Middle School | 0.9 miles away | 06 - 08 | |
Elementary School Juliette Low Elementary School | 1 miles away | PK - 05 |
