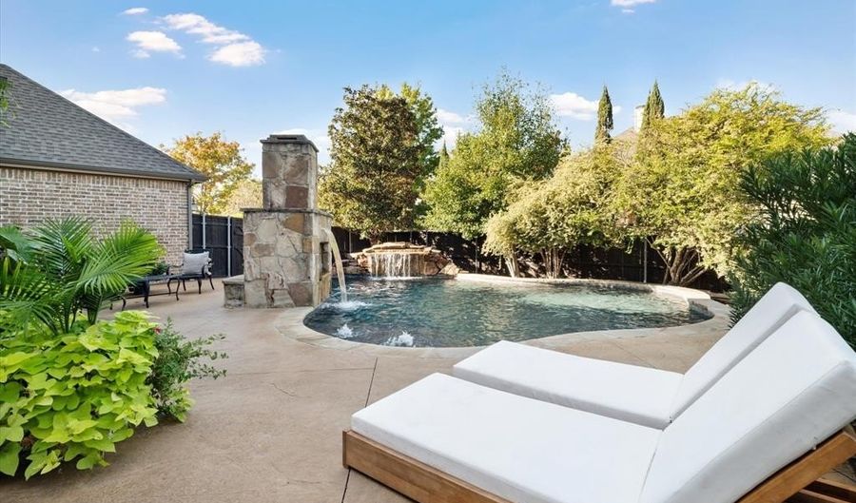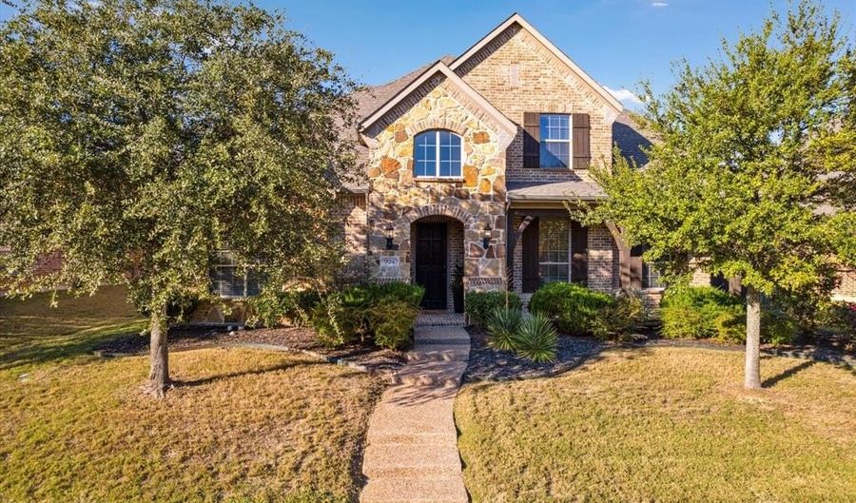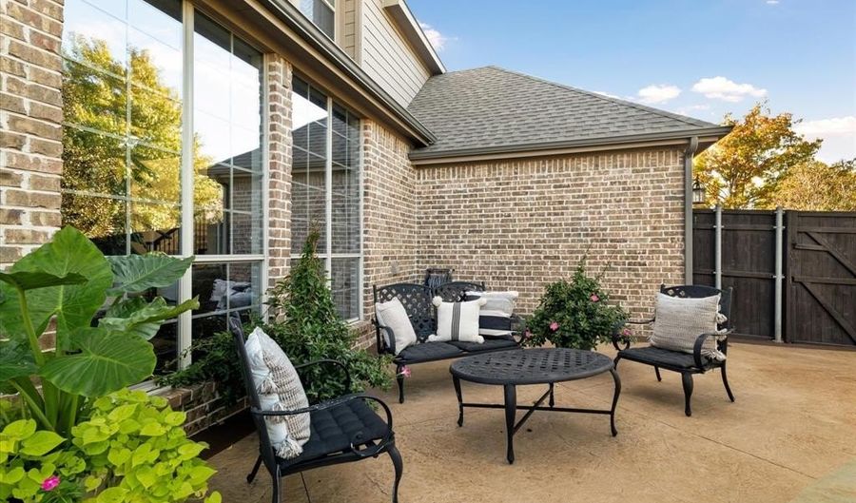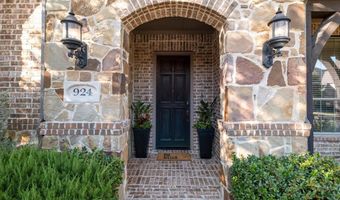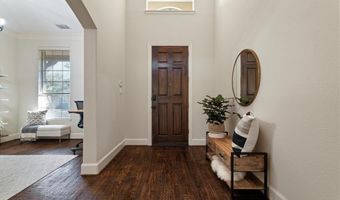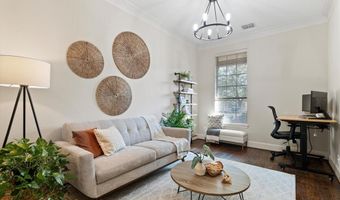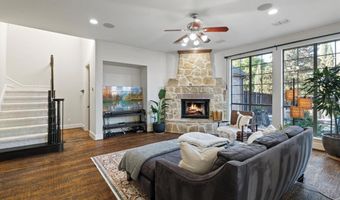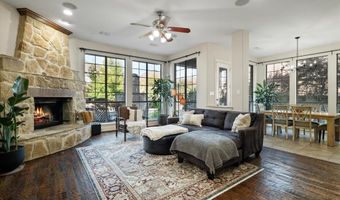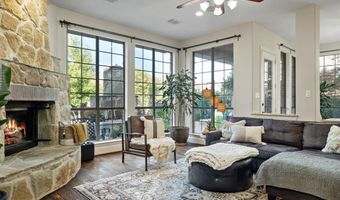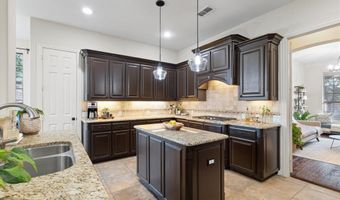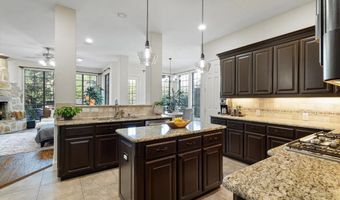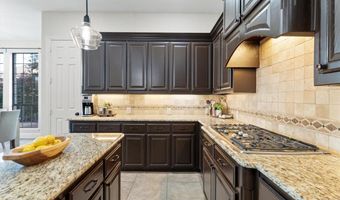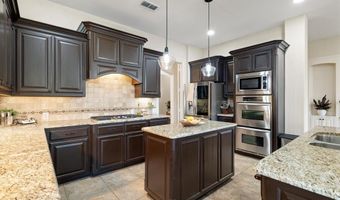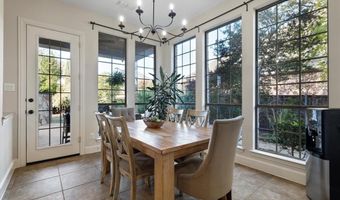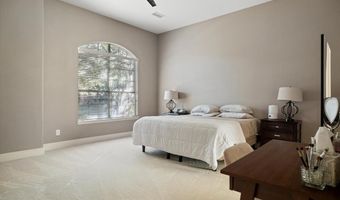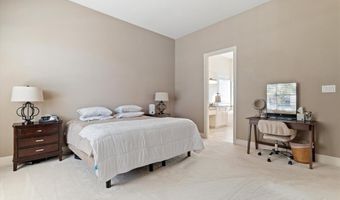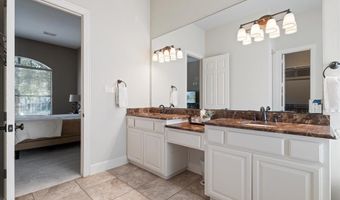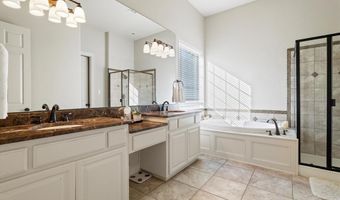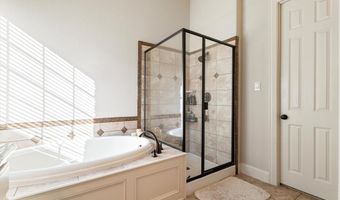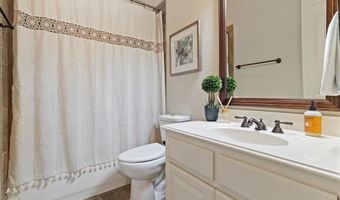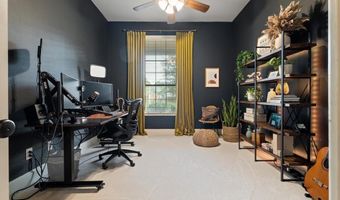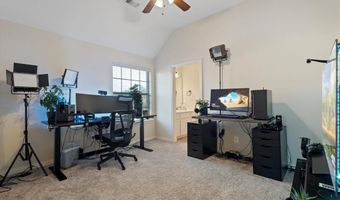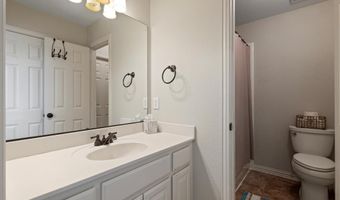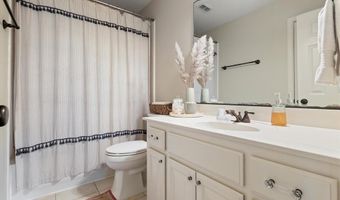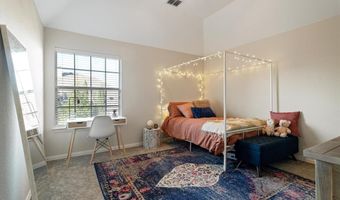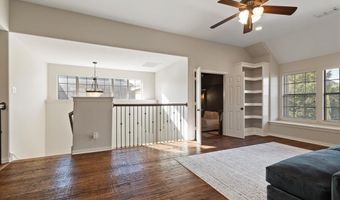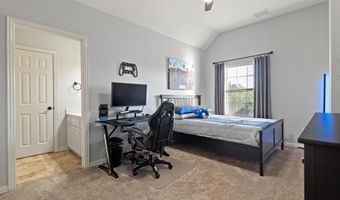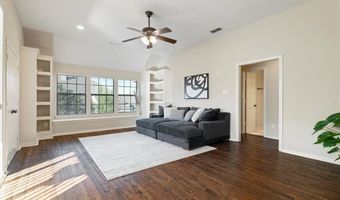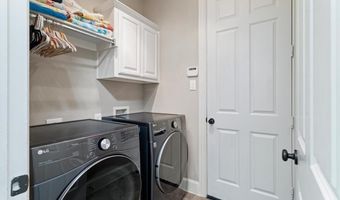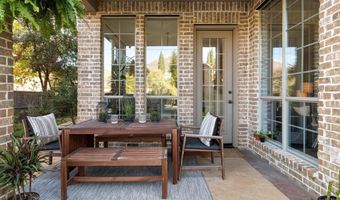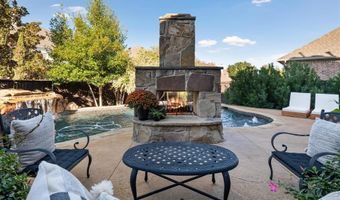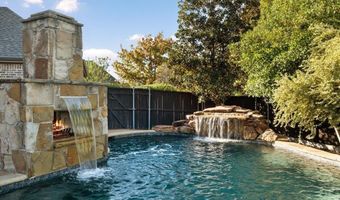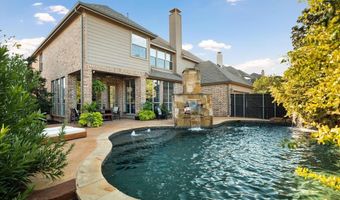924 Lairds Ln Allen, TX 75013
Snapshot
Description
This beautiful 5-bedroom, 4-bathroom home with a 3-car tandem garage is located in the highly desirable Starcreek subdivision. As you enter, you'll immediately appreciate the light paint and carpet on the first floor, giving the home a bright and inviting atmosphere. The main level features a spacious primary suite and an additional bedroom that can also serve as an office, offering versatile living spaces. Upstairs, you'll find three more generously-sized bedrooms, a game room perfect for family fun, and a dedicated home theater for movie nights. The real showstopper, however, is the breathtaking backyard oasis. Surrounded by mature privacy trees, the Gunite pool with a grotto and waterfall creates a peaceful retreat. There’s also a cozy fireplace for chilly evenings, making the space perfect for both relaxation and entertaining. A large wall of windows in the family room and dining area invites plenty of natural light and showcases the serene backyard views, bringing the outdoors in. Conveniently located near shopping, dining, and easy highway access, this home offers both comfort and convenience. Don’t miss out—schedule your showing today!
*Washer, Dryer, Refrigerator and Media Equipment included
More Details
Features
History
| Date | Event | Price | $/Sqft | Source |
|---|---|---|---|---|
| Listed For Rent | $5,190 | $1 | Keller Williams Realty Allen |
Expenses
| Category | Value | Frequency |
|---|---|---|
| Security Deposit | $5,200 | Once |
Nearby Schools
Elementary School Dr E T Boon Elementary | 1.9 miles away | PK - 06 | |
High School Allen High School | 2 miles away | 09 - 12 | |
Elementary School Kerr Elementary School | 1.8 miles away | PK - 06 |
