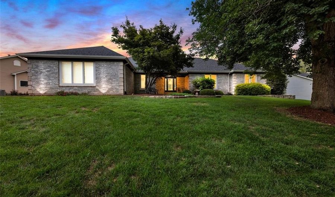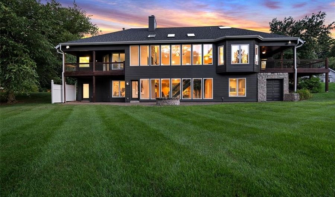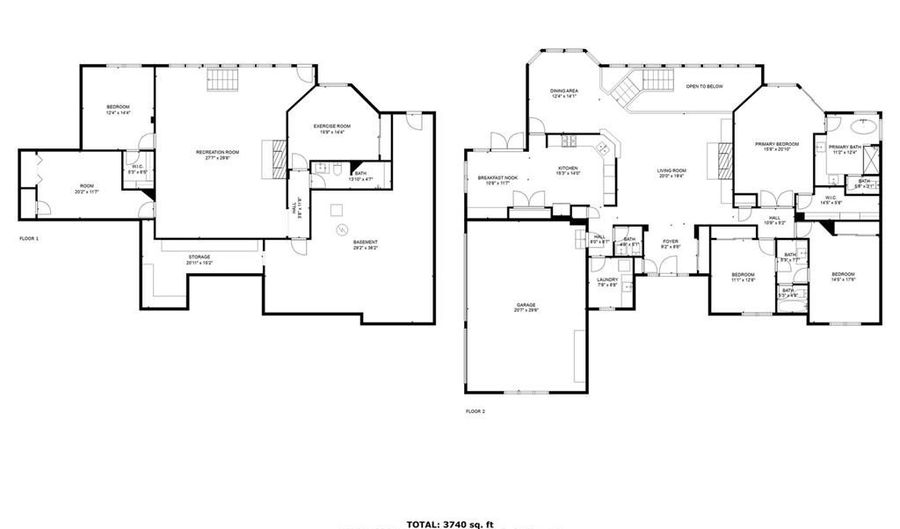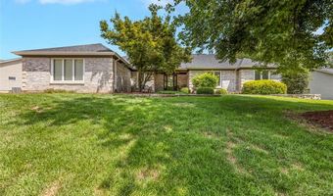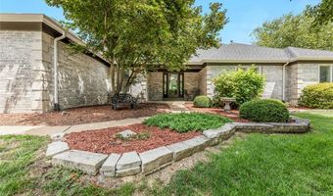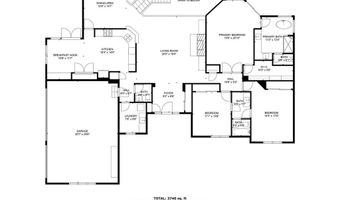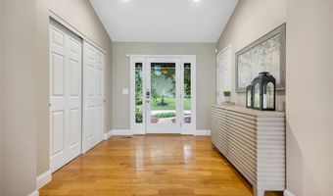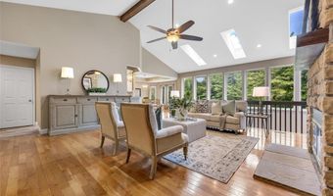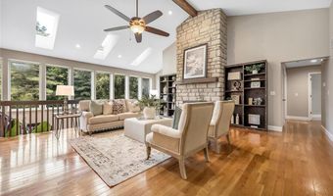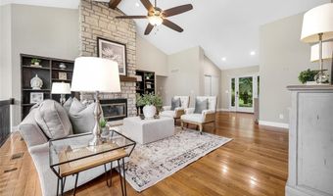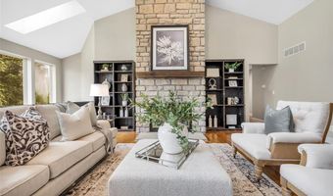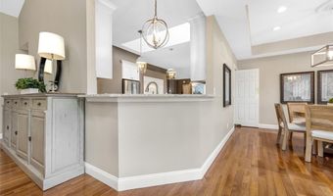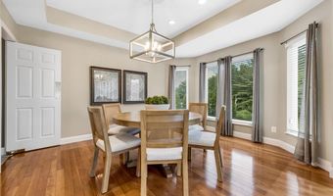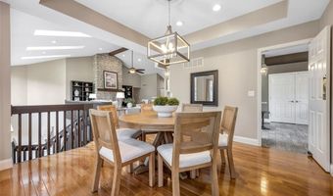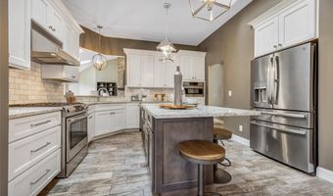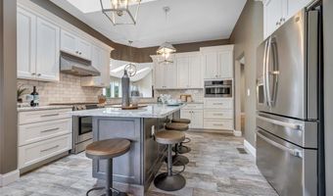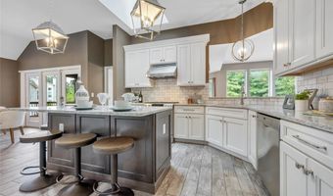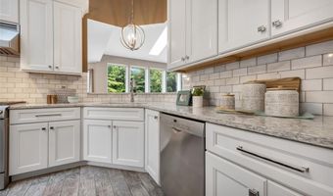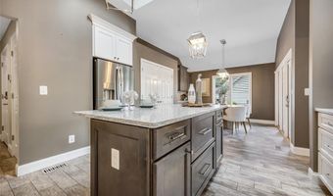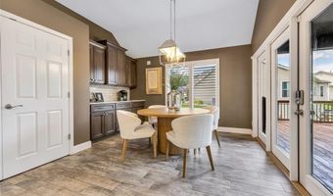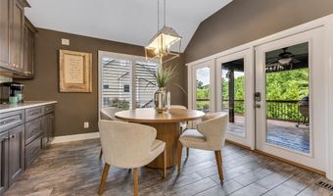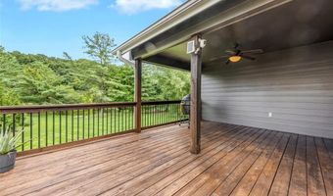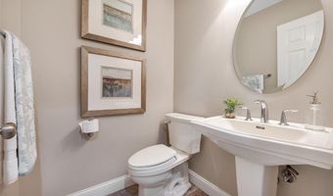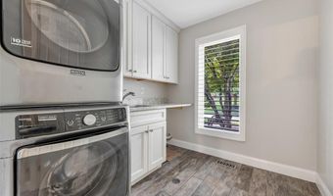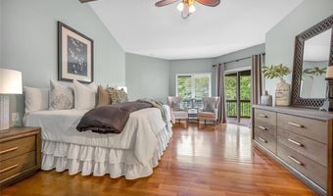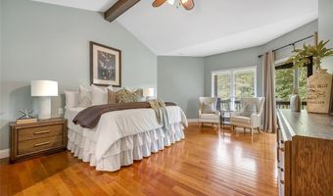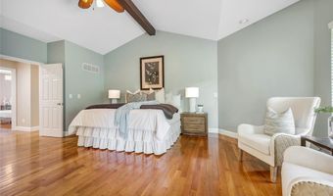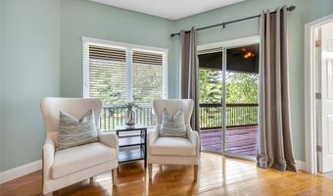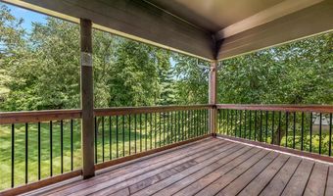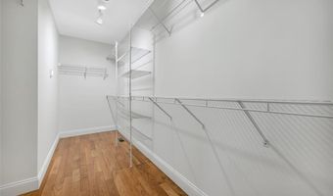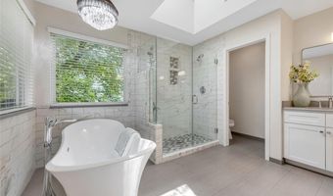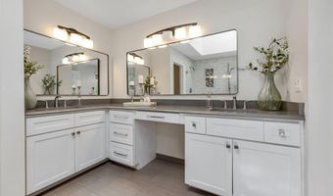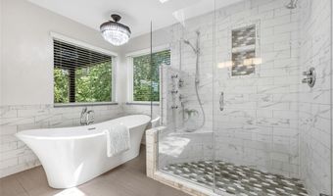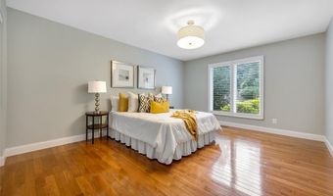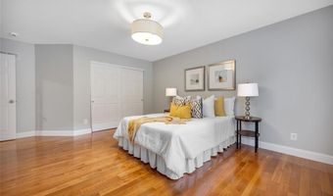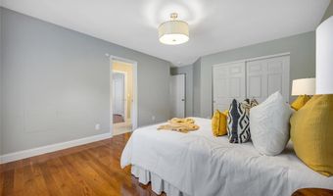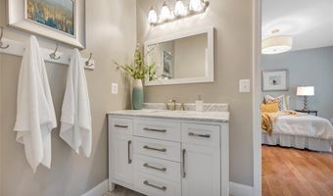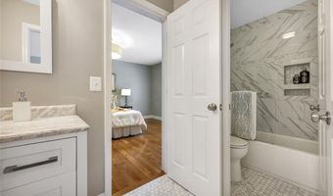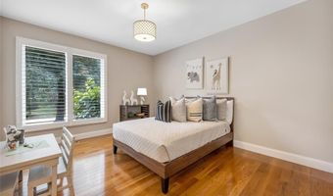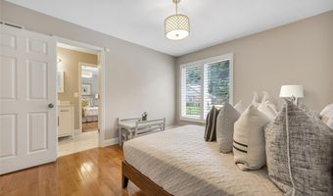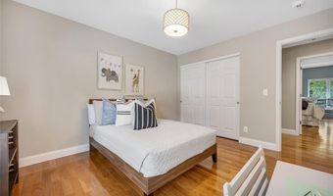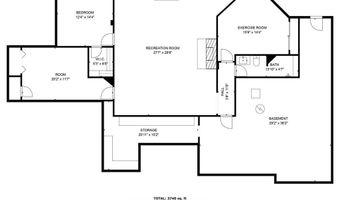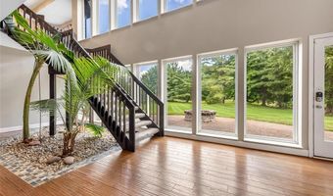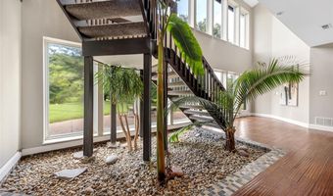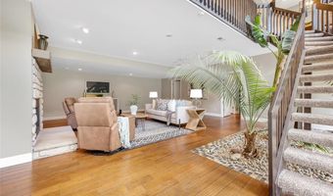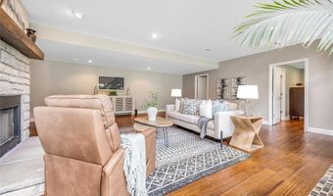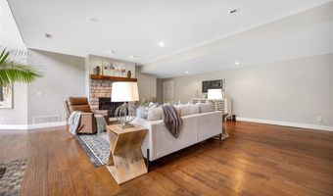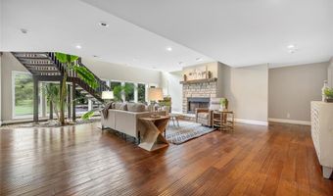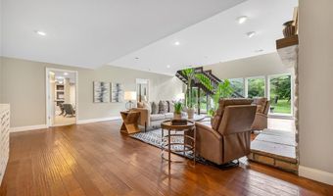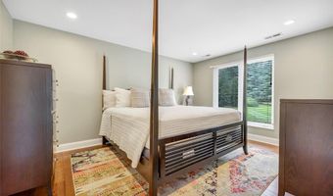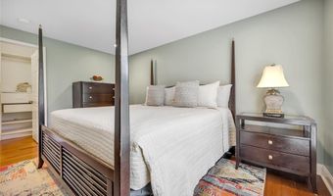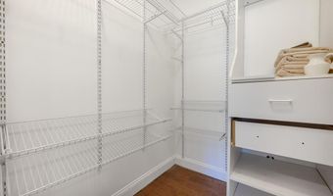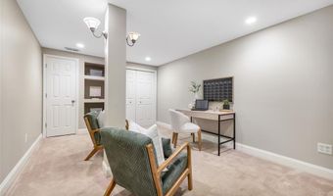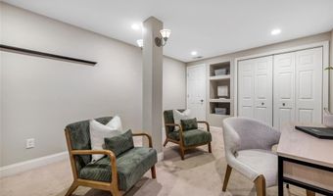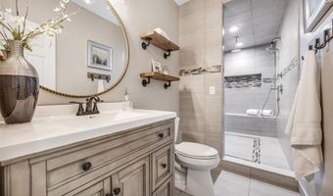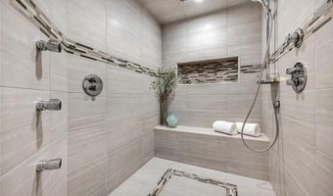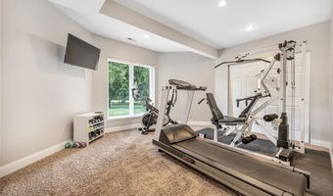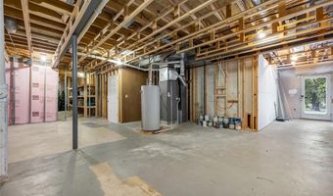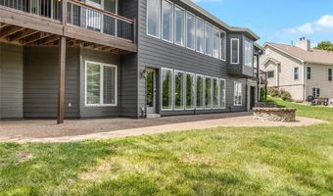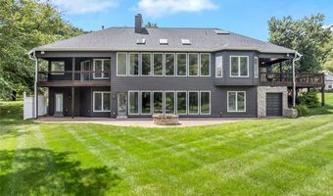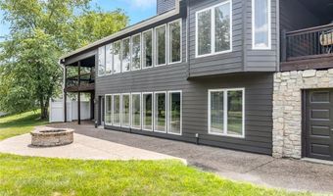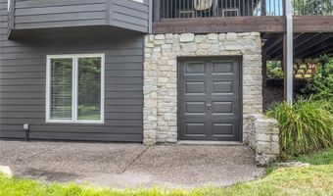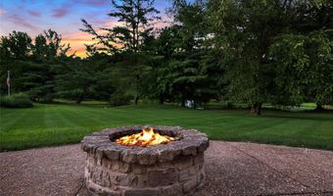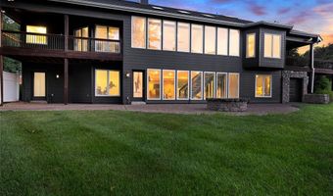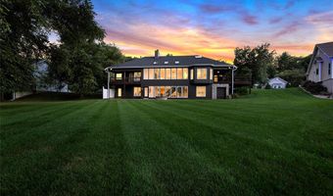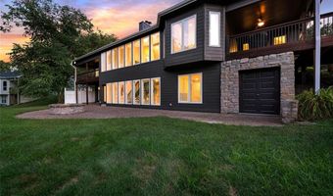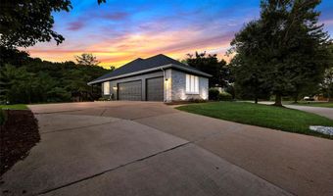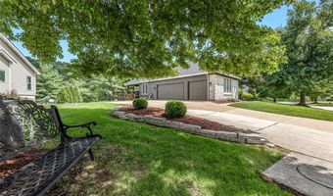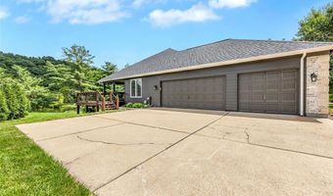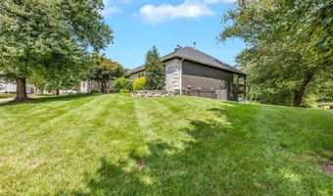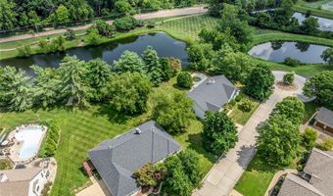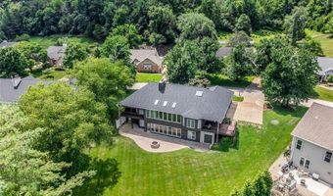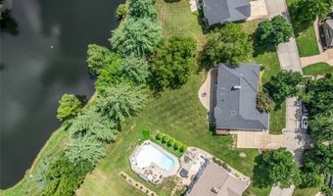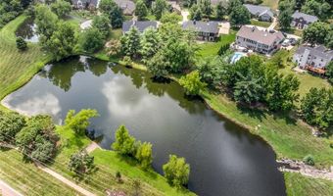924 Forest Lake Ct Ballwin, MO 63021
Snapshot
Description
Welcome to the cul de sac where this stunning atrium ranch offers luxury, comfort & a waterfront view. 5 beds, 3.5 baths & an open floor plan make it perfect for elegant living & entertaining. Relax into the welcoming feeling as you step through the entry foyer & into the great room w vaulted ceilings, wood floors & a gorgeous gas fireplace w floor-to-ceiling stone. The updated kitchen is ready for you foodies w quartz countertops, custom cabinetry, seating at a massive kitchen island, SS appliances & the eat-in dining area that opens to a covered deck. A formal dining area, designated laundry room, powder room & garage entrance all mean main floor convenience is at your fingertips. A spacious primary suite w a private deck & spa-like ensuite w a soaker tub, walk-in shower, double sinks & a private toilet closet. The oversized 2nd bed & 3rd bed share a Jack & Jill bath. The walkout LL has 2 more beds, an office, a 2nd gas fireplace in the family area & a wall of windows w the lake as the backdrop. A large bathroom w an oversized walk-in shower & ample unfinished storage space w a 2nd walkout access, complete the lower level. An exposed aggregate patio, built-in gas fire pit, pro landscaping, irrigation system, a tuck-under mini garage w space for lawn equipment or a workstation & an invisible pet fence make for an incredible opportunity to have your own oasis! New HVAC & water heater in 2025 and a 1-year-old roof with new skylights, make this home truly move-in ready.
More Details
Features
History
| Date | Event | Price | $/Sqft | Source |
|---|---|---|---|---|
| Listed For Sale | $800,000 | $225 | Compass Realty Group |
Expenses
| Category | Value | Frequency |
|---|---|---|
| Home Owner Assessments Fee | $285 | Semi-Annually |
Taxes
| Year | Annual Amount | Description |
|---|---|---|
| 2024 | $7,202 |
Nearby Schools
Elementary School Woerther Elementary | 1.4 miles away | KG - 05 | |
Elementary School Oak Brook Elementary | 1.4 miles away | KG - 05 | |
Middle School Morgan Selvidge Middle | 1.7 miles away | 06 - 08 |
