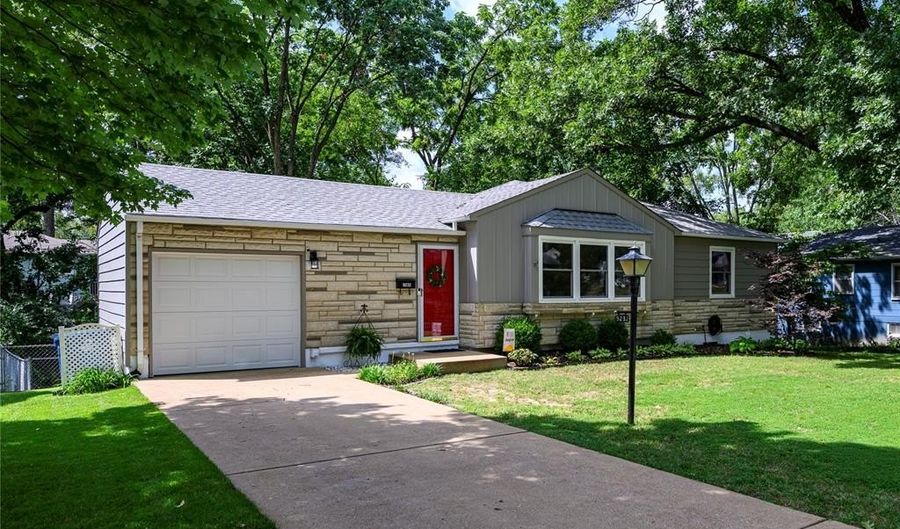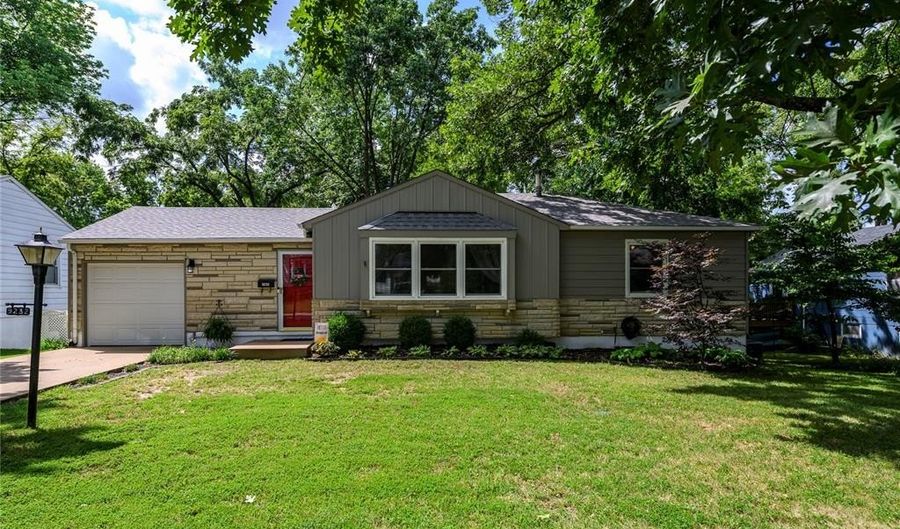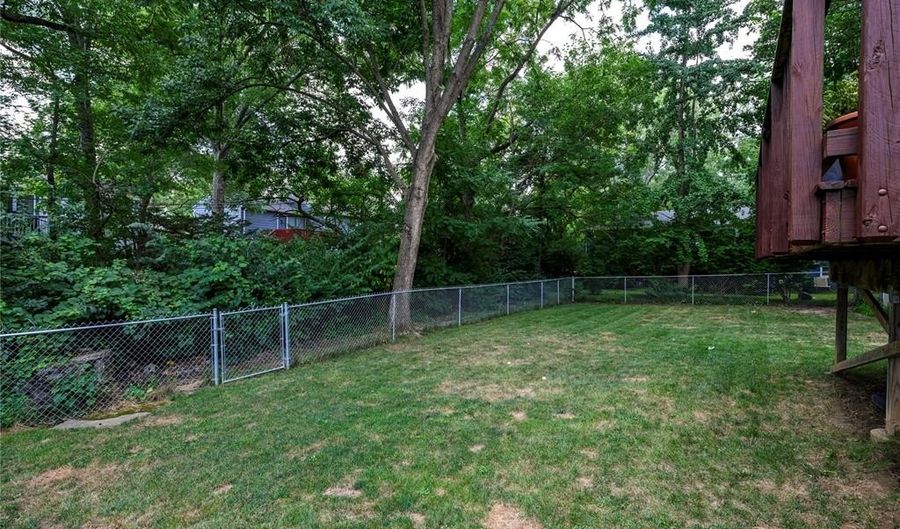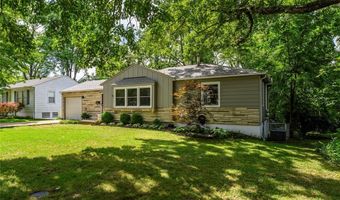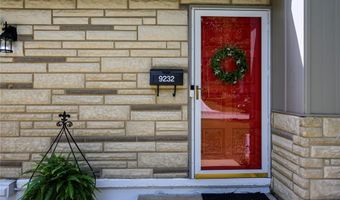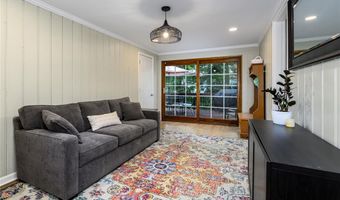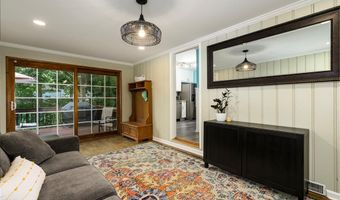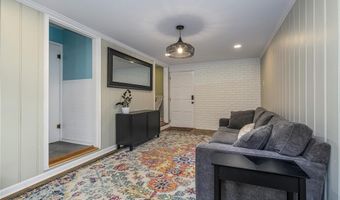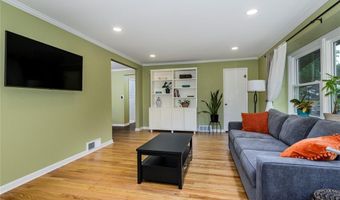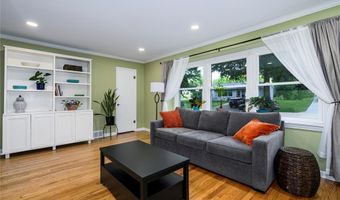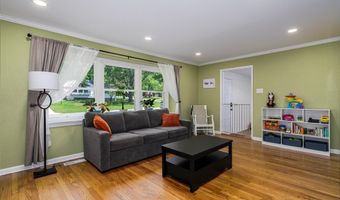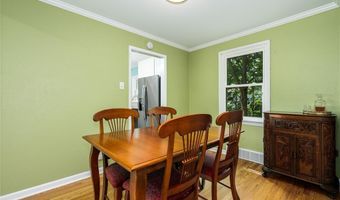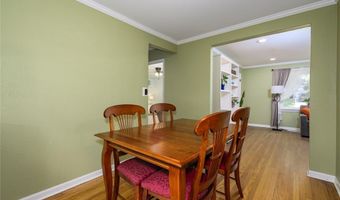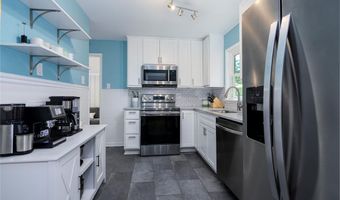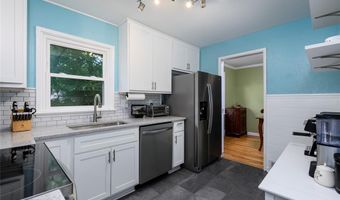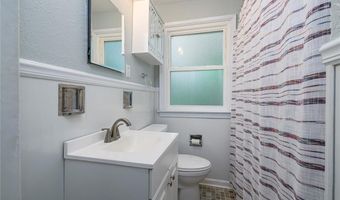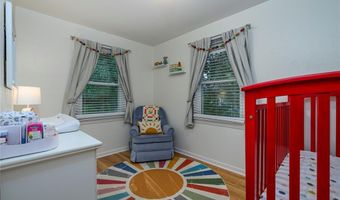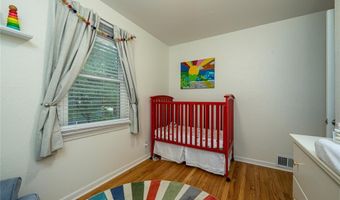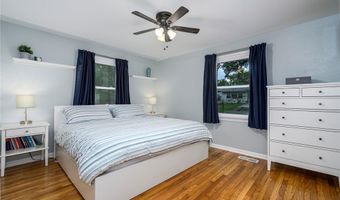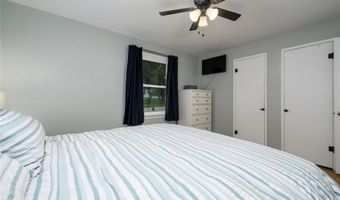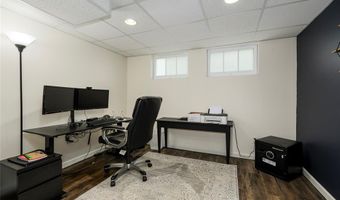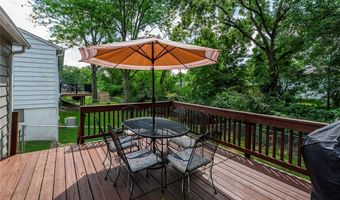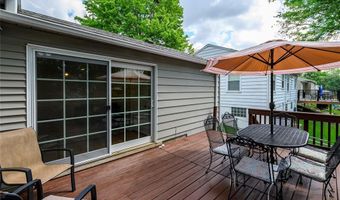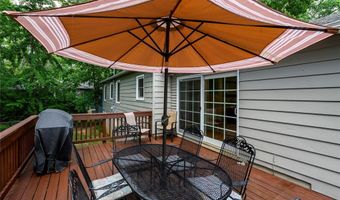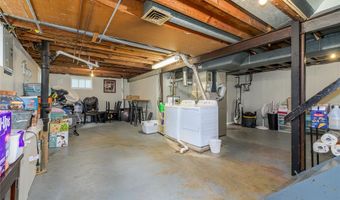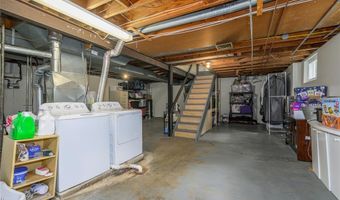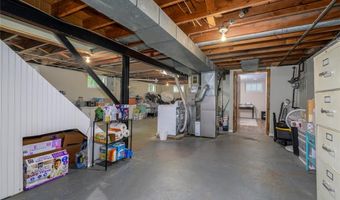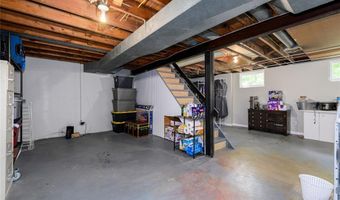9232 Arrow Dr Affton, MO 63123
Snapshot
Description
OPEN HOUSE CANCELED ~ Charming & Updated Ranch in a Friendly Neighborhood. This beautifully maintained ranch home blends comfort and style in a welcoming community. Gleaming hardwood floors, newer windows that flood the room with natural light, and new ceilings with recessed lighting create a bright, airy atmosphere. The inviting family room opens to an expansive newly refurbished deck overlooking a fully fenced backyard, perfect for relaxing or entertaining. Inside, the living room features a large picture window, a separate dining area, and a tastefully updated kitchen with granite countertops, white cabinetry, stainless appliances, and a pantry. Two bedrooms with hardwood floors and a charming bath complete the main level. The lower level offers a finished room, currently used as an office, plus laundry and abundant open space ready to adapt to your needs. Additional highlights include an attached one car garage, and a lovely yard.
More Details
Features
History
| Date | Event | Price | $/Sqft | Source |
|---|---|---|---|---|
| Listed For Sale | $235,000 | $193 | Keller Williams Realty St. Louis |
Taxes
| Year | Annual Amount | Description |
|---|---|---|
| 2024 | $2,656 |
Nearby Schools
Elementary School Bierbaum Elementary | 1.1 miles away | KG - 05 | |
High School Affton High | 1.1 miles away | 09 - 12 | |
High School Bayless Sr. High | 1.1 miles away | 09 - 12 |
