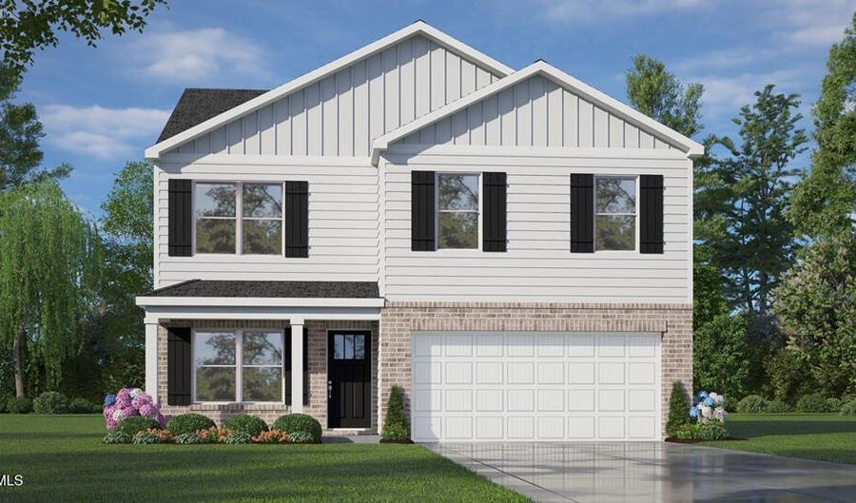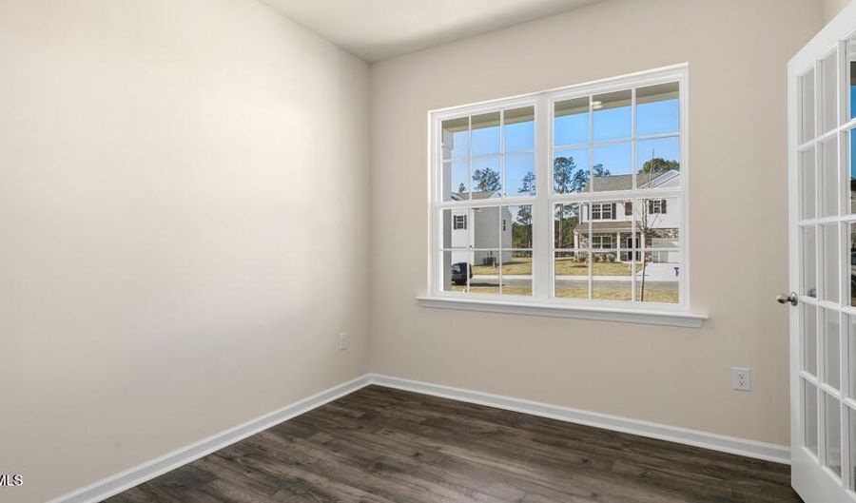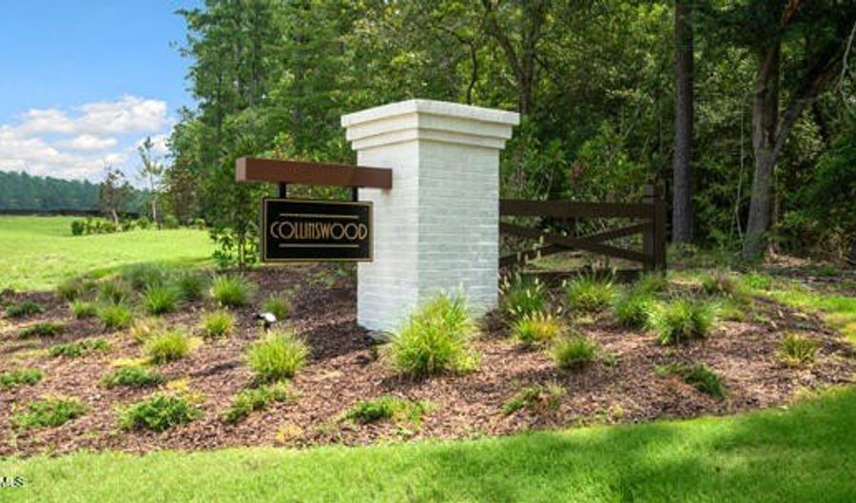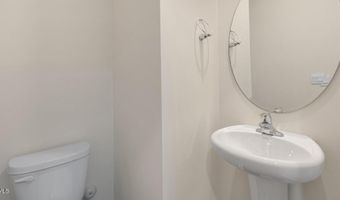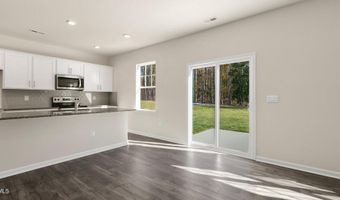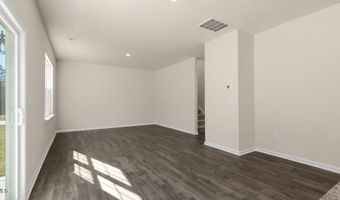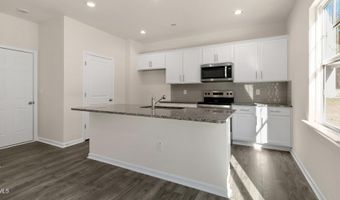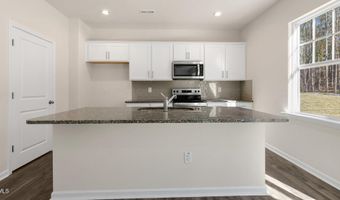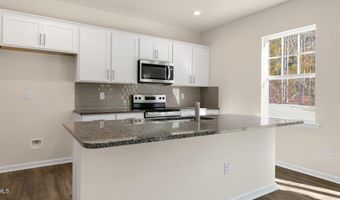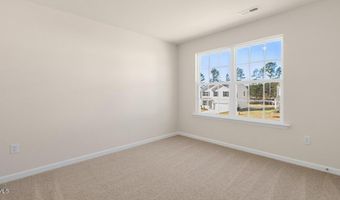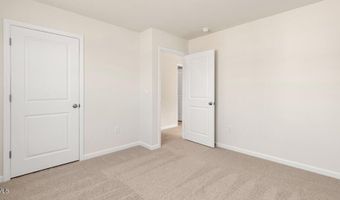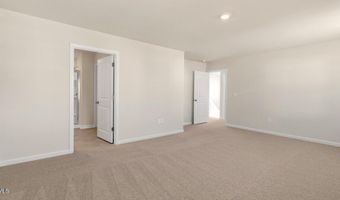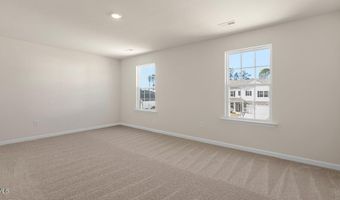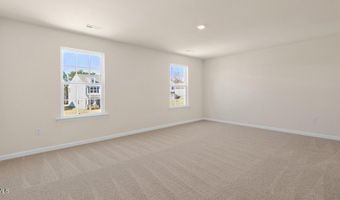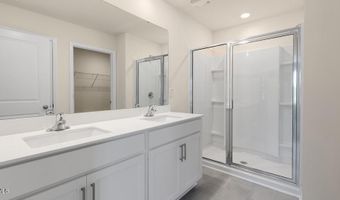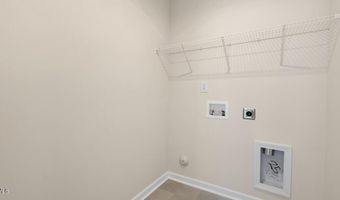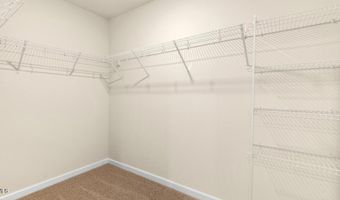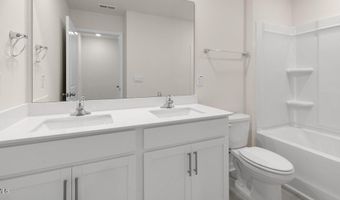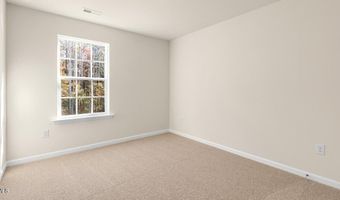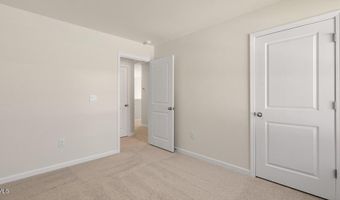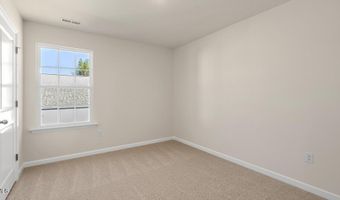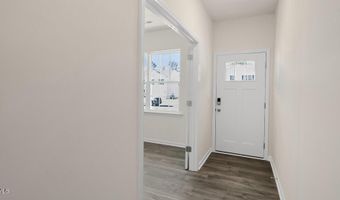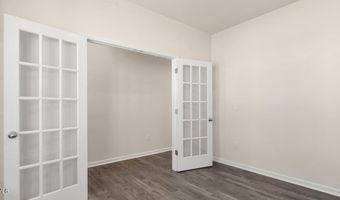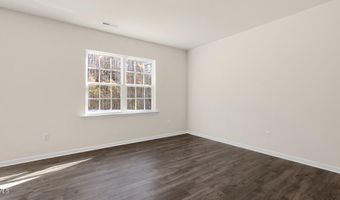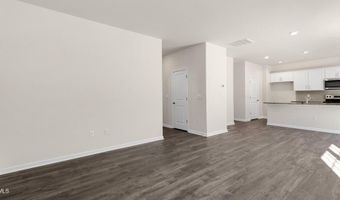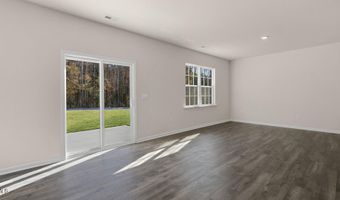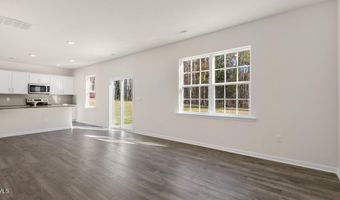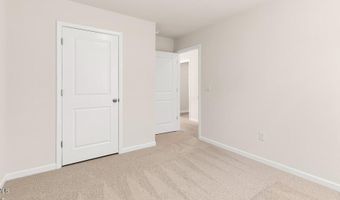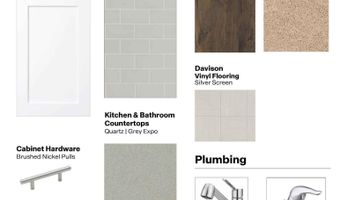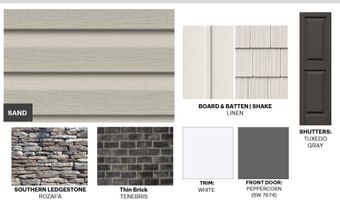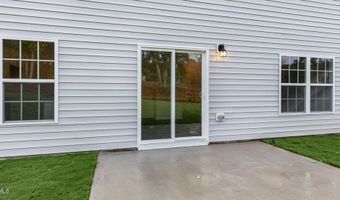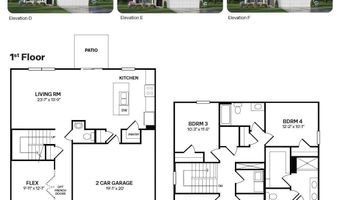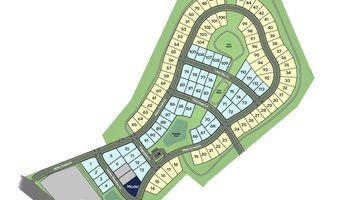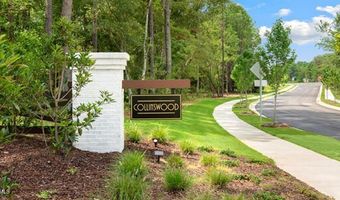923 Misty Creek Dr Aberdeen, NC 28315
Snapshot
Description
Come tour 923 Misty Creek Drive Aberdeen, NC, 28315 at Collinswood!
The Belhaven is an incredible home that offers an open concept kitchen & living room. The kitchen includes a large island, quartz counters and stainless-steel appliances. A multi-purpose flex room on the main floor that is perfect for a home office, dining room or however you see best to use it.
Upstairs features a gracious primary suite with a walk-in shower and closet, spacious secondary bedrooms & extra storage.
Collinswood, located in Aberdeen, NC, is a quiet and peaceful community while still giving you access to plenty of shops, entertainment, recreational activities, and dining all within 6 miles! Enjoy the walking trails, amazing woods nearby and picnic tables perfect for gatherings!
Our homes will include a 10-year limited Warranty, manufacturer's warranty for your appliances, & a smart home package at no additional cost. Our smart home package includes a video doorbell, amazon echo pop, Kwikset smart code door lock, a touchscreen control panel, & a Z-wave programmable thermostat! Convenience and peace of mind, where you can check in & control your home from your phone, even while enjoying vacation miles away. *Pictures are representative*
RED TAG home for our RED TAG SALES EVENT April 5-20!
Open House Showings
| Start Time | End Time | Appointment Required? |
|---|---|---|
| No | ||
| No | ||
| No | ||
| No |
More Details
Features
History
| Date | Event | Price | $/Sqft | Source |
|---|---|---|---|---|
| Price Changed | $348,000 +0.87% | $175 | D.R. Horton, Inc. | |
| Price Changed | $345,000 -2.82% | $173 | D.R. Horton, Inc. | |
| Price Changed | $355,000 -1.93% | $178 | D.R. Horton, Inc. | |
| Listed For Sale | $362,000 | $182 | D.R. Horton, Inc. |
Expenses
| Category | Value | Frequency |
|---|---|---|
| Home Owner Assessments Fee | $195 | Quarterly |
Taxes
| Year | Annual Amount | Description |
|---|---|---|
| 2025 | $0 |
