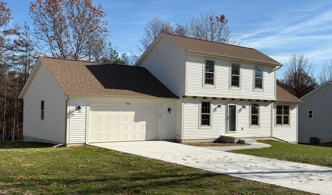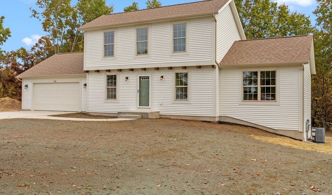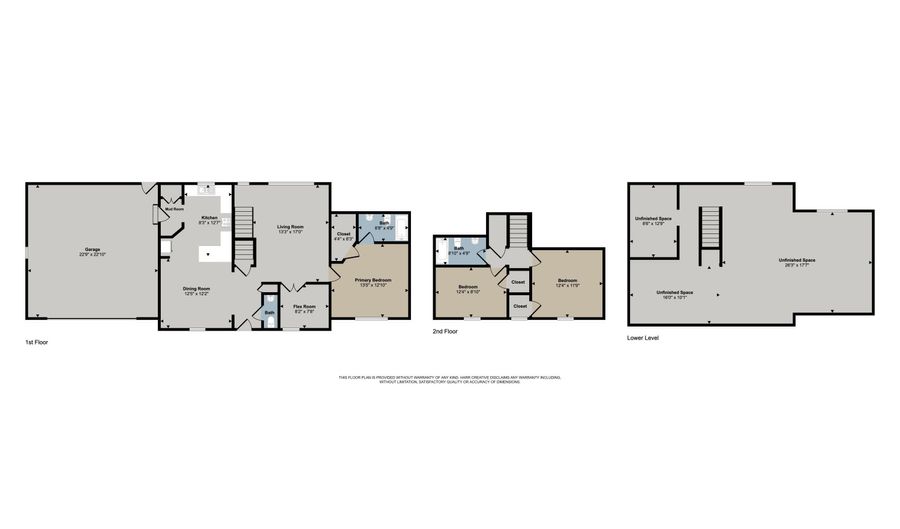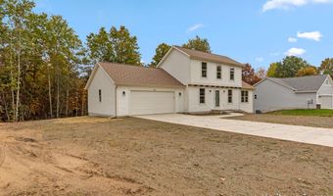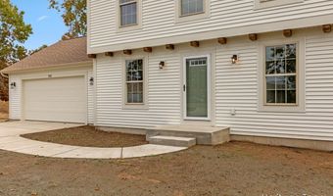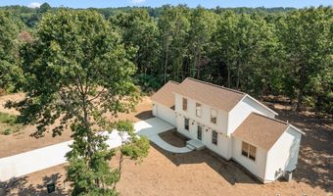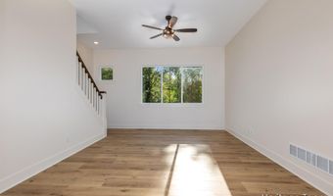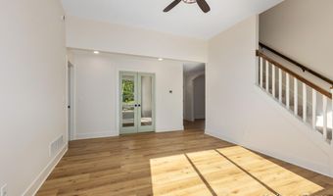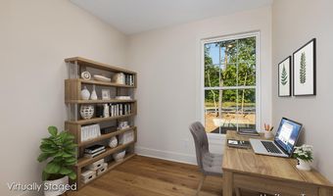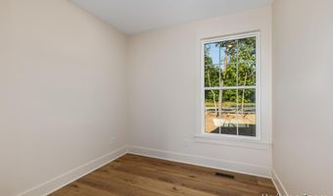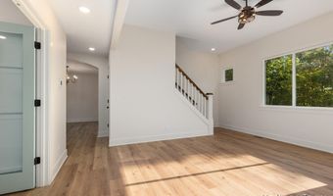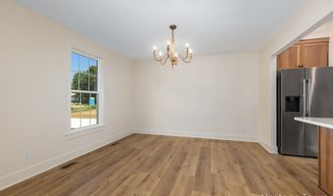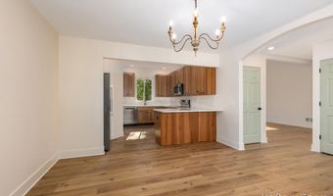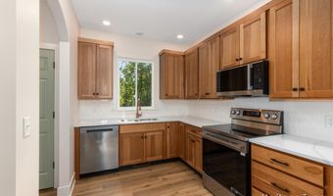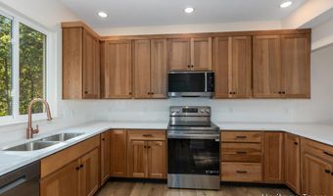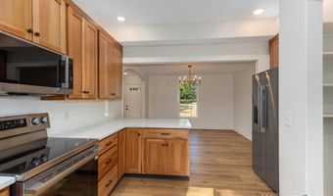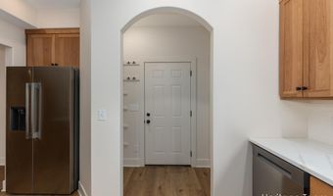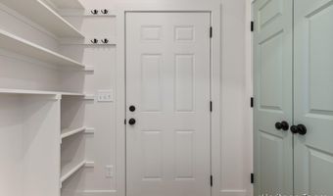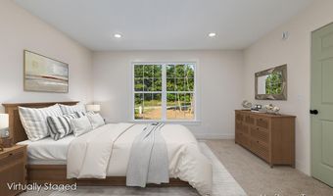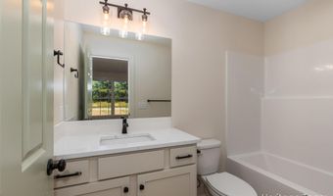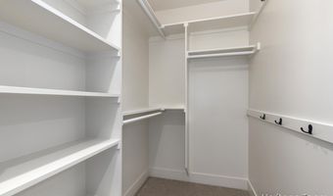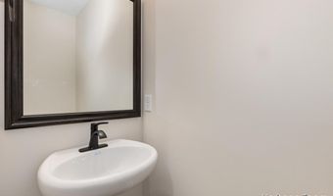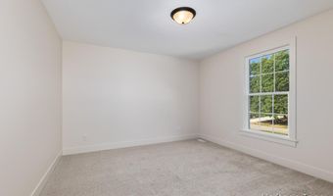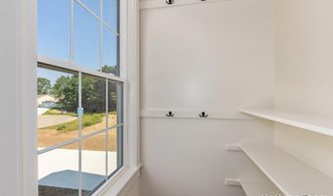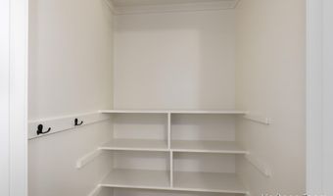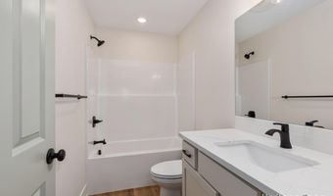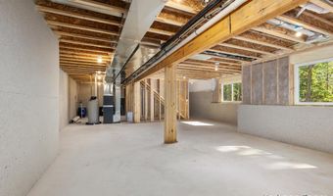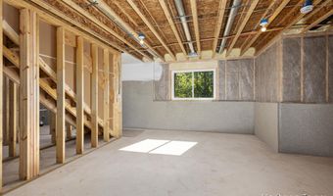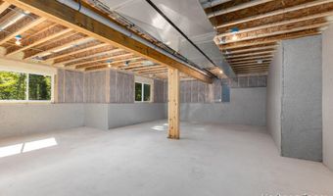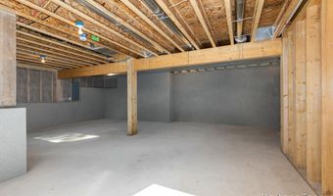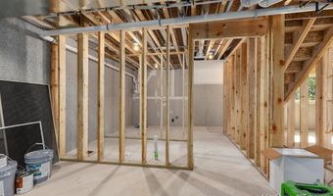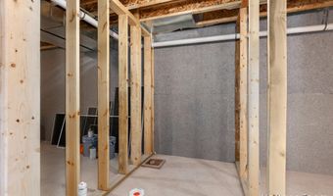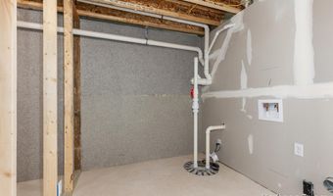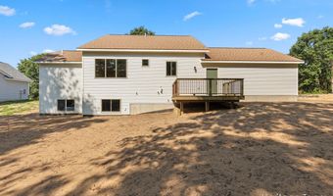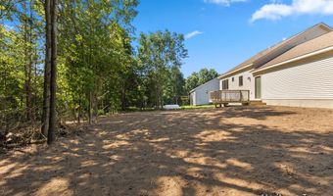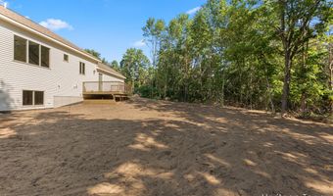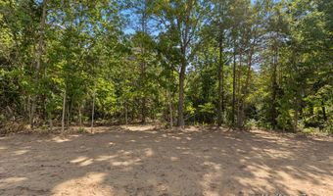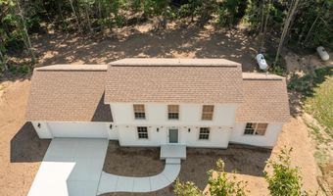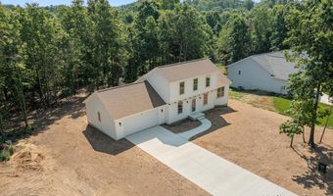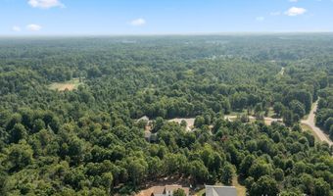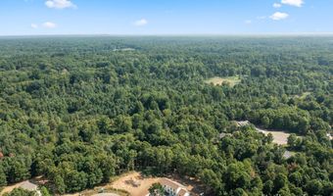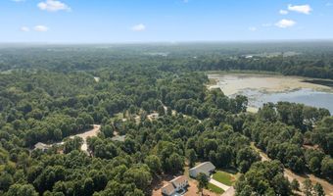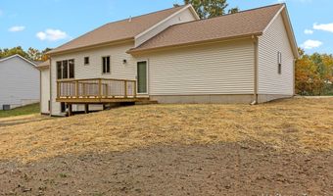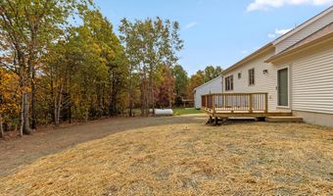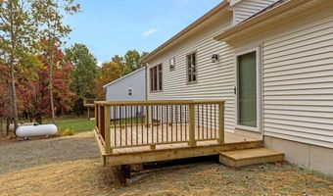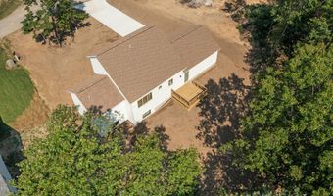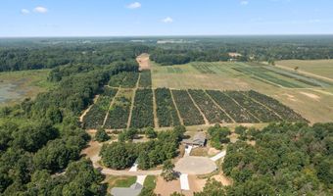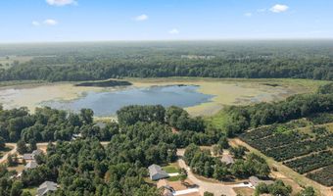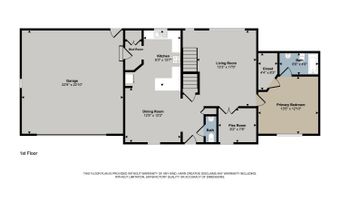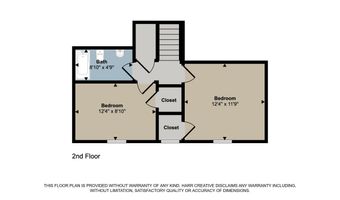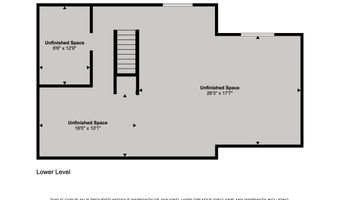923 Armintrout Ridge Ct Allegan, MI 49010
Price
$349,900
Listed On
Type
For Sale
Status
Active
3 Beds
2 Bath
1462 sqft
Asking $349,900
Snapshot
Type
For Sale
Category
Purchase
Property Type
Residential
Property Subtype
Single Family Residence
MLS Number
25041470
Parcel Number
03-625-021-00
Property Sqft
1,462 sqft
Lot Size
0.66 acres
Year Built
2025
Year Updated
Bedrooms
3
Bathrooms
2
Full Bathrooms
2
3/4 Bathrooms
0
Half Bathrooms
1
Quarter Bathrooms
0
Lot Size (in sqft)
28,749.6
Price Low
-
Room Count
6
Building Unit Count
-
Condo Floor Number
-
Number of Buildings
-
Number of Floors
2
Parking Spaces
0
Location Directions
West off 37th
Legal Description
UNIT 21 SCHERMERHORN LAKE PRESERVE SITE CONDO SEC 12 T1N R14W (03)
Franchise Affiliation
None
Special Listing Conditions
Auction
Bankruptcy Property
HUD Owned
In Foreclosure
Notice Of Default
Probate Listing
Real Estate Owned
Short Sale
Third Party Approval
Description
Ask about Zero Down / No PMI mortgage option. Two-story saltbox-style home on a scenic lot. Thoughtfully designed with arched accents and natural light. Main floor features living room, office with glass doors, kitchen with granite, tile and stainless appliances, dining area, half bathroom, front and back entry with closets, and primary suite with full bathroom and walk-in closet. Upper level has two additional bedrooms with walk-in closets, and a full bathroom. Lower daylight level has unfinished recreation, laundry, utilities and storage rooms, plumbed for a bathroom. Two-stall attached garage has a door to a deck in the private back yard. Gutters are installed. Yard is hydro-seeded, no landscaping.
More Details
MLS Name
Montcalm County Association of Realtors
Source
ListHub
MLS Number
25041470
URL
MLS ID
GRARMI
Virtual Tour
PARTICIPANT
Name
David Vanderwoude
Primary Phone
(616) 299-4168
Key
3YD-GRARMI-GVAND7258
Email
dlvhomesinwm@gmail.com
Fax
6162573270
BROKER
Name
Five Star Real Estate
Phone
(616) 791-1500
OFFICE
Name
Five Star Real Estate (Grandv)
Phone
(616) 257-1500
Copyright © 2025 Montcalm County Association of Realtors. All rights reserved. All information provided by the listing agent/broker is deemed reliable but is not guaranteed and should be independently verified.
Features
Basement
Dock
Elevator
Fireplace
Greenhouse
Hot Tub Spa
New Construction
Pool
Sauna
Sports Court
Waterfront
Appliances
Dishwasher
Microwave
Oven
Refrigerator
Architectural Style
Craftsman
Construction Materials
Stone
Vinyl Siding
Cooling
Central Air
Heating
Forced Air
Interior
Ceiling Fan(s)
Broadband
Garage Door Opener
Parking
Open
Garage
Patio and Porch
Deck
Property Condition
Under Construction
Roof
Shingle
Rooms
Bedroom 2
Bathroom 3
Laundry Room
Bedroom 1
Bathroom 1
Laundry Room
Basement
Bedroom 3
Game Room
Bathroom 2
History
| Date | Event | Price | $/Sqft | Source |
|---|---|---|---|---|
| Price Changed | $349,900 -2.78% | $239 | Five Star Real Estate (Grandv) | |
| Price Changed | $359,900 -2.7% | $246 | Five Star Real Estate (Grandv) | |
| Price Changed | $369,900 -2.63% | $253 | Five Star Real Estate (Grandv) | |
| Listed For Sale | $379,900 | $260 | Five Star Real Estate (Grandv) |
Taxes
| Year | Annual Amount | Description |
|---|---|---|
| 2025 | $0 | UNIT 21 SCHERMERHORN LAKE PRESERVE SITE CONDO SEC 12 T1N R14W (03) |
Nearby Schools
Show more
Get more info on 923 Armintrout Ridge Ct, Allegan, MI 49010
By pressing request info, you agree that Residential and real estate professionals may contact you via phone/text about your inquiry, which may involve the use of automated means.
By pressing request info, you agree that Residential and real estate professionals may contact you via phone/text about your inquiry, which may involve the use of automated means.
