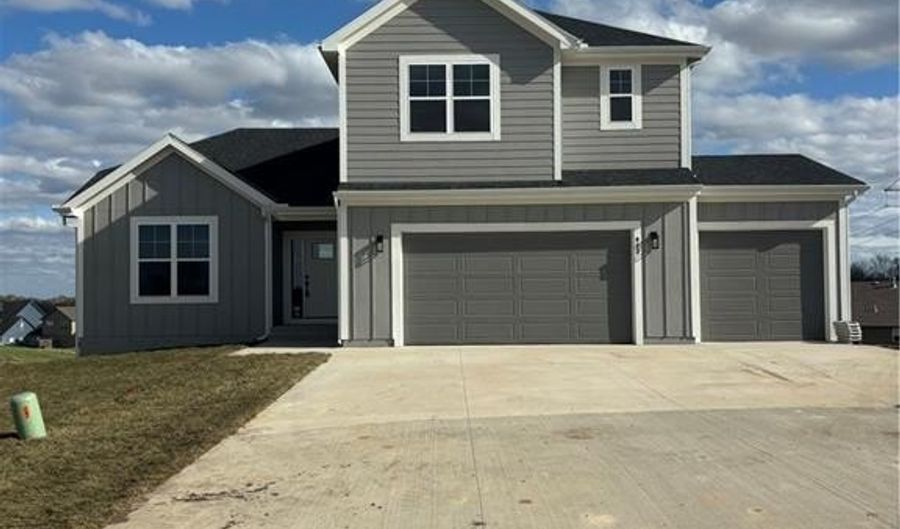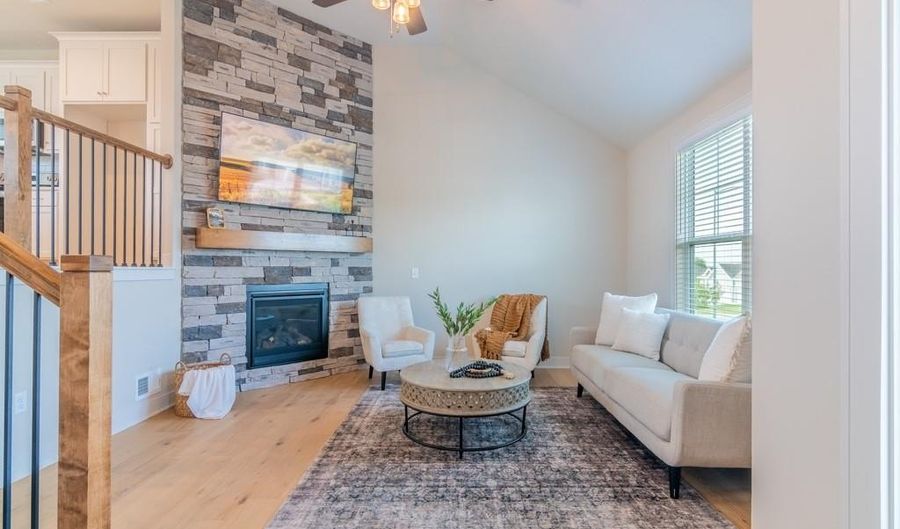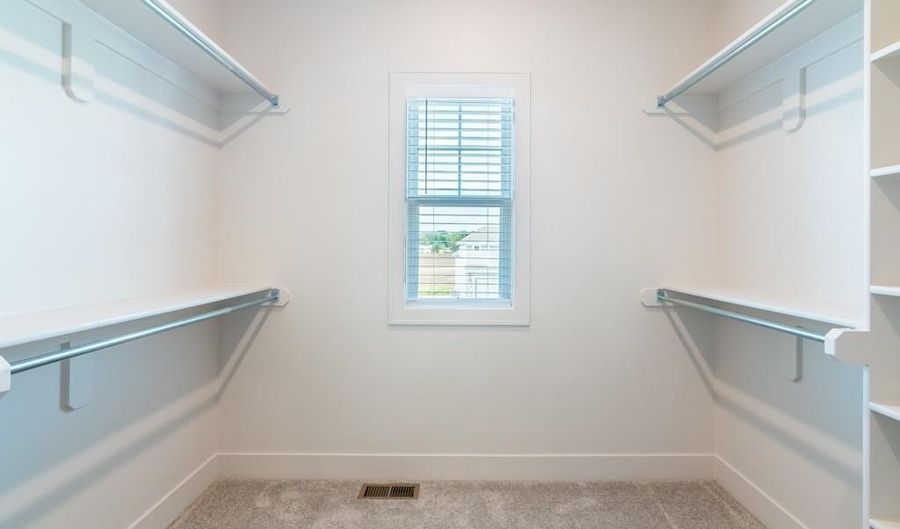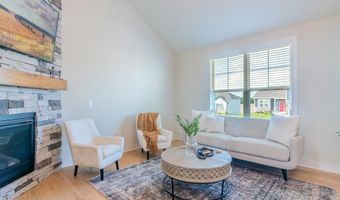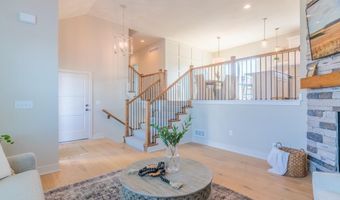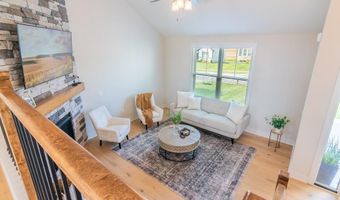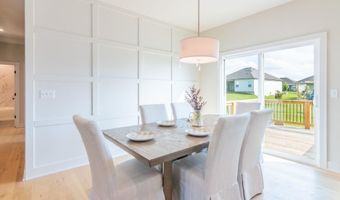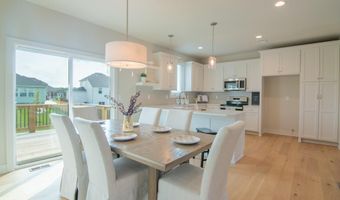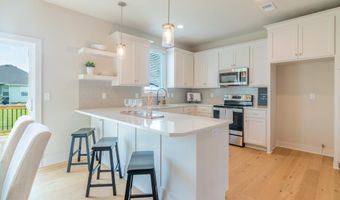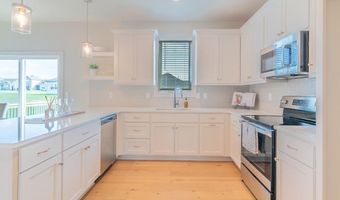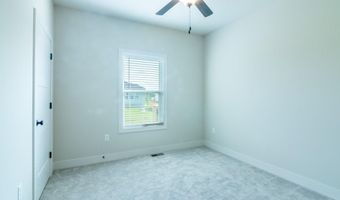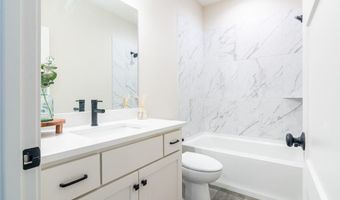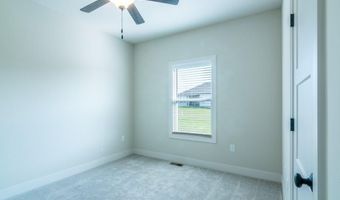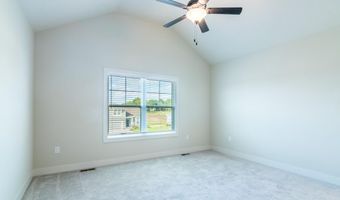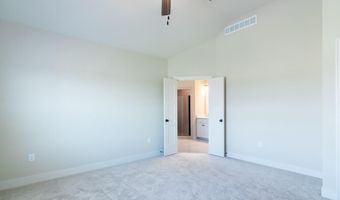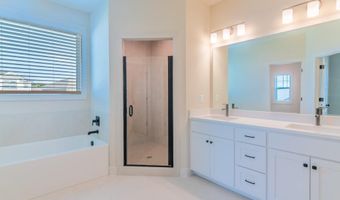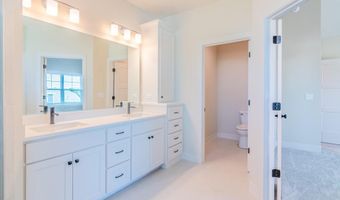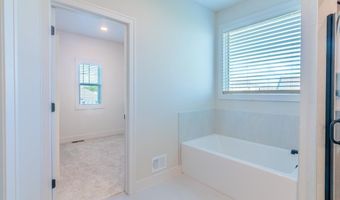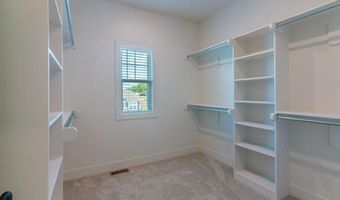Welcome to the California Split floor plan located in the new Honeycreek Residential neighborhood in Basehor, KS. This is 1 of the 3 floor plans that are being offered in this 15 home neighborhood. Featuring engineered hardwood throughout, quartz countertops, luxurious tile, floor to ceiling windows, soaring ceilings, walk-in pantry, with a large oversized master bathroom. When you step inside these homes the impeccable craftsmanship and quality of finishes are the first things noticed. Not to mention the unfinished full daylight basement that is already stubbed for a full bath and a wet bar. Located in a prime location just 10 mins from the Legends, 8 mins to K-7 and just 5 mins to the Basehor Linwood High School. This is a rare opportunity, and one you have to come check out in person!
