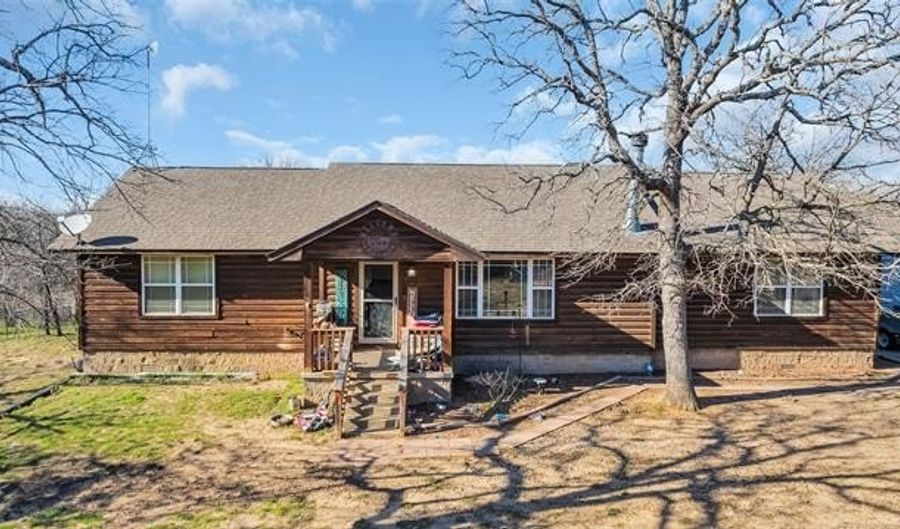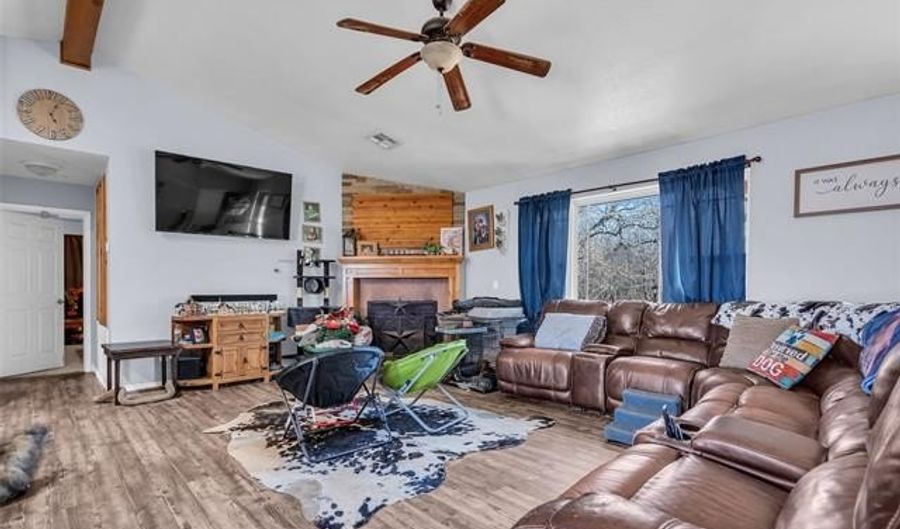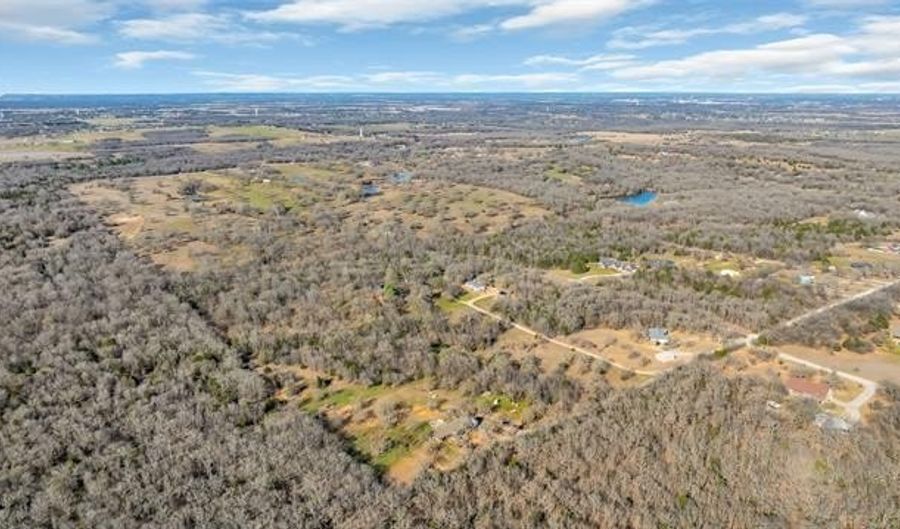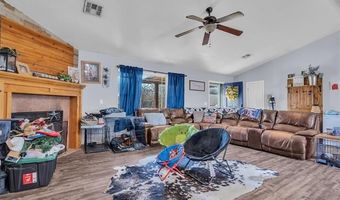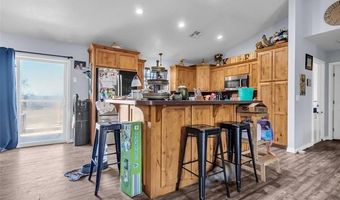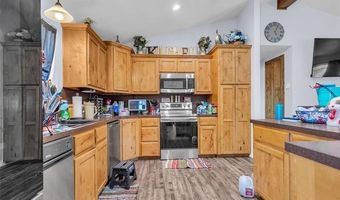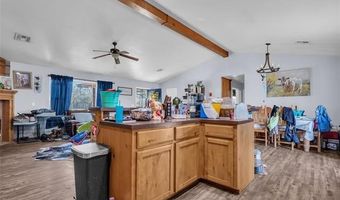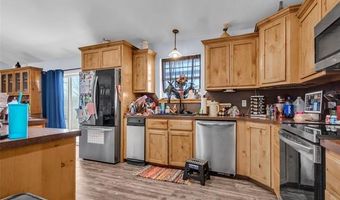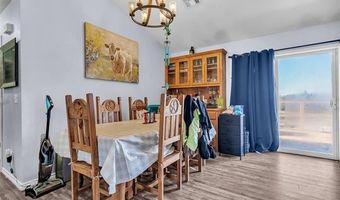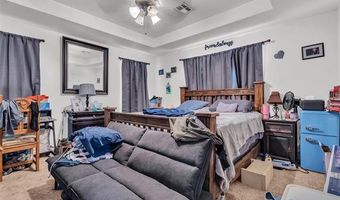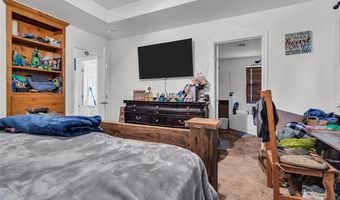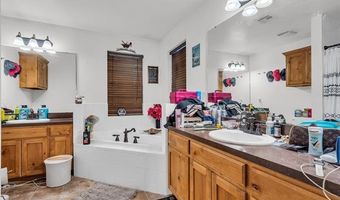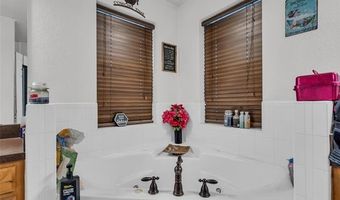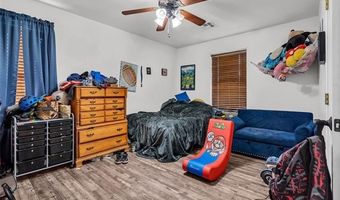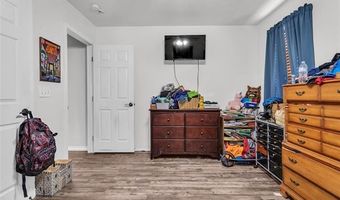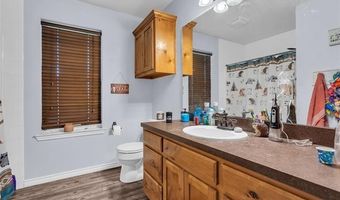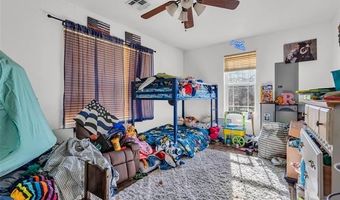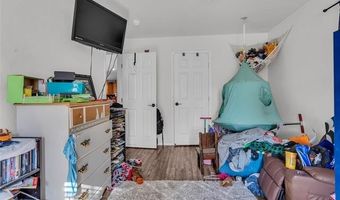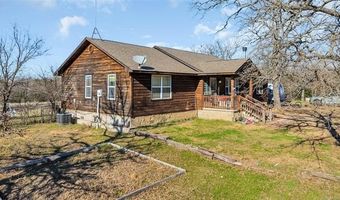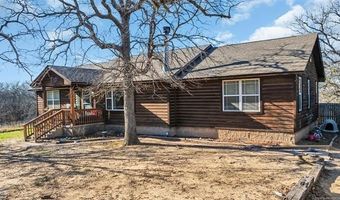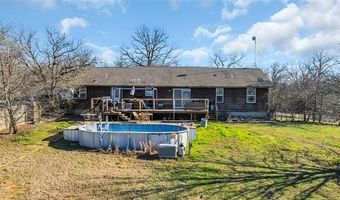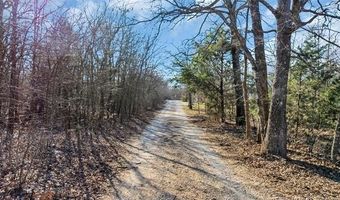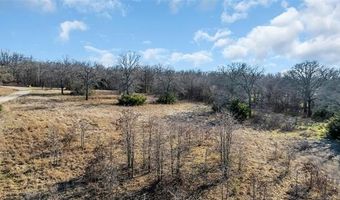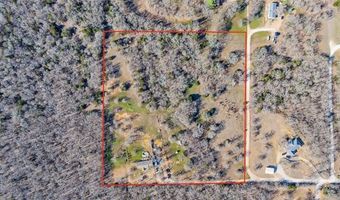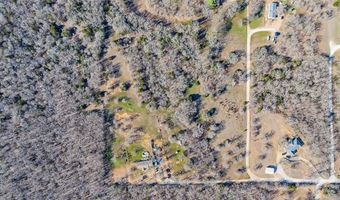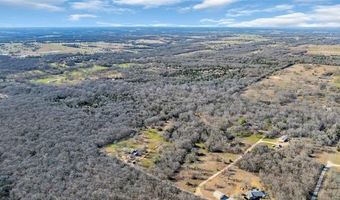922 Oak Ridge St Ardmore, OK 73401
Snapshot
Description
Nestled on 10 acres (MOL) at the end of a quiet dead-end road, this 2008 built home offers the perfect balance of rural tranquility and city convenience. Located within city limits yet surrounded by trees for privacy, this property provides a serene retreat just minutes from the local grocery store and Lone Grove Schools. A tree-lined gravel driveway leads you to a welcoming circle drive, setting the tone for the warmth and charm inside. Step inside to an inviting open-concept living space, where the living room, kitchen, and dining area flow seamlessly together, maximizing natural light from large windows and a sliding glass door. A wood beam ceiling enhances the rustic cabin vibe, while the wood-burning fireplace ensures cozy evenings, even during power outages. The kitchen is well-appointed with plentiful cabinetry, generous counter space, a center island with additional seating, and stainless steel appliances. The split bedroom floor plan offers privacy, with the primary suite situated separately from the two guest bedrooms and bath. The spacious primary bedroom features a step-up ceiling design, while the en-suite bath boasts dual vanities and a soaking tub for ultimate relaxation. Outside, the entire property is fenced for security and peace of mind, offering a perfect blend of open pasture and wooded areas. Whether you're looking for space to roam or simply enjoy the great outdoors, this property delivers. An above ground pool stays with the home and is conveyed as-is. If you're ready to escape the hustle and bustle and embrace a more peaceful way of life, this home is ready to welcome you!
More Details
Features
History
| Date | Event | Price | $/Sqft | Source |
|---|---|---|---|---|
| Listed For Sale | $325,000 | $184 | Ardmore Realty, Inc |
Nearby Schools
High School Plainview High School | 4.9 miles away | 09 - 12 | |
Elementary School Plainview Intermediate Elementary School | 4.9 miles away | 03 - 05 | |
Middle School Plainview Middle School | 4.9 miles away | 06 - 08 |
