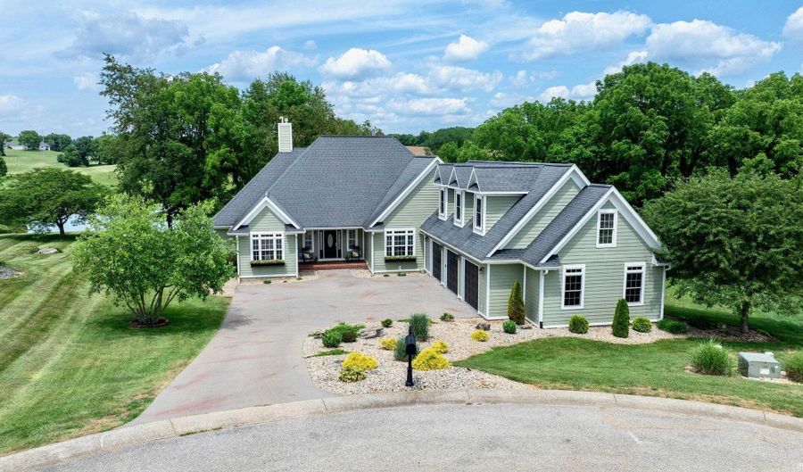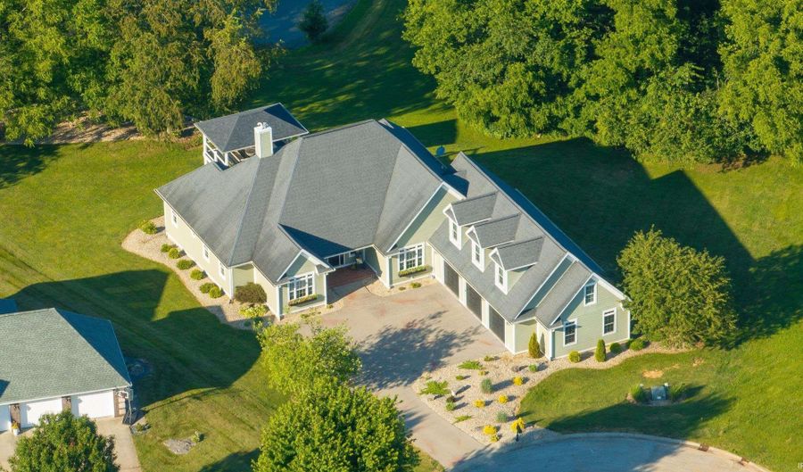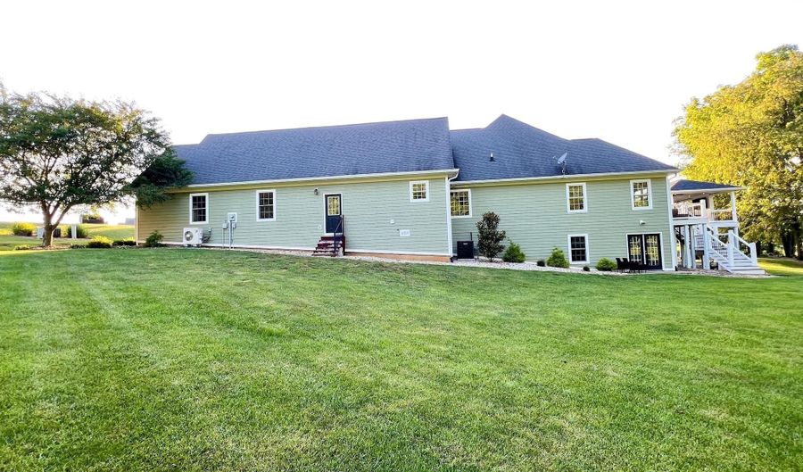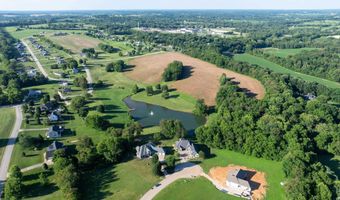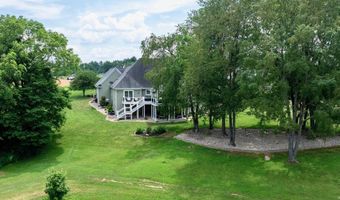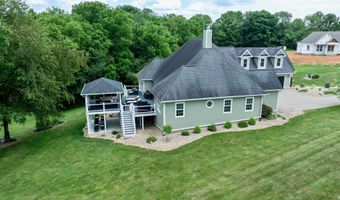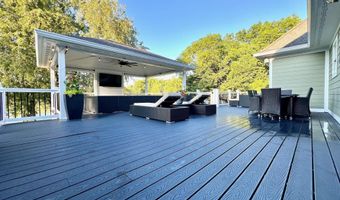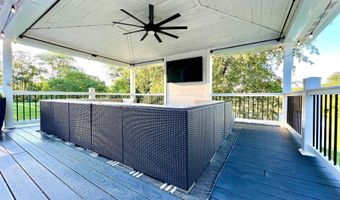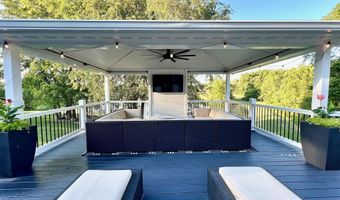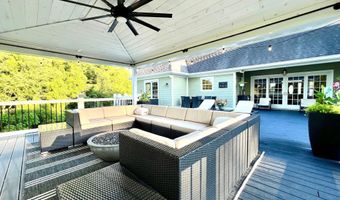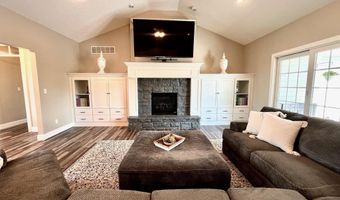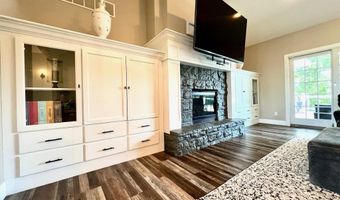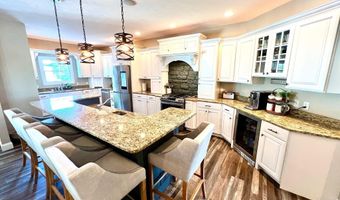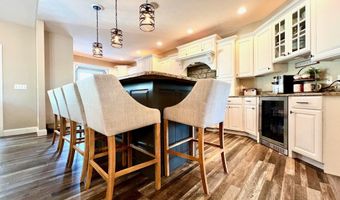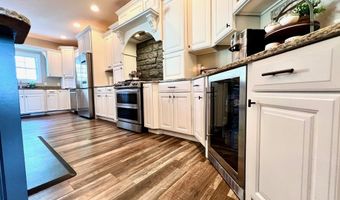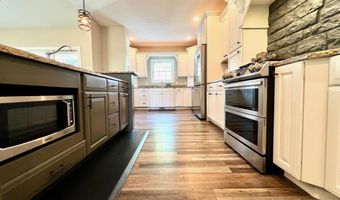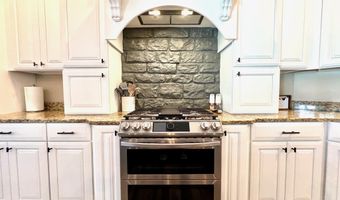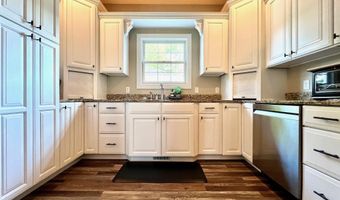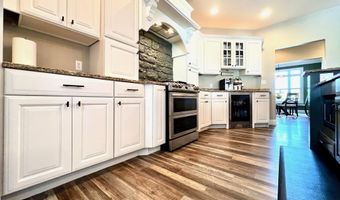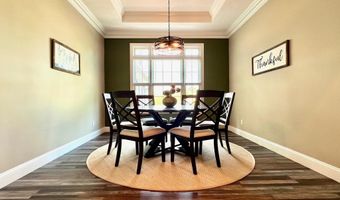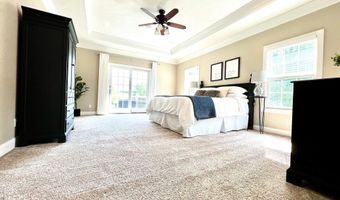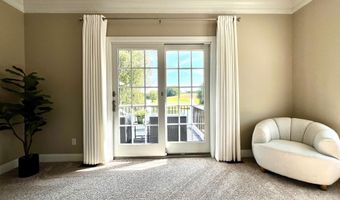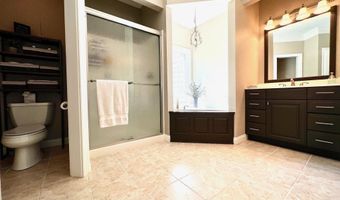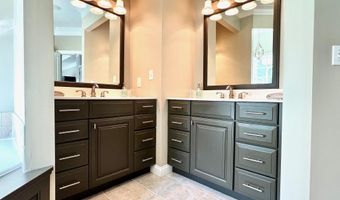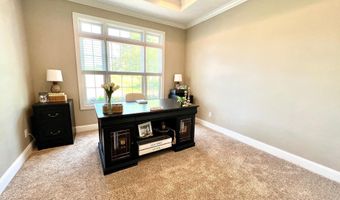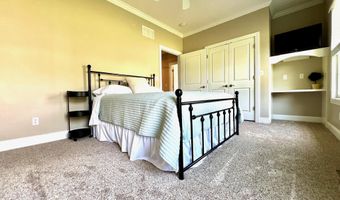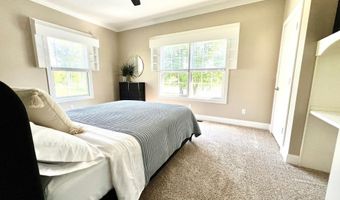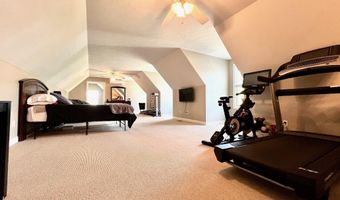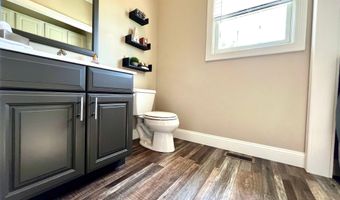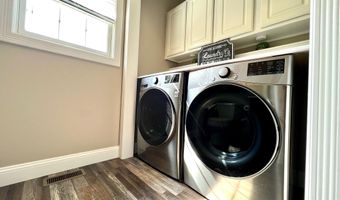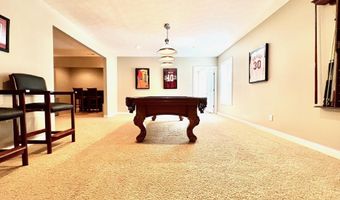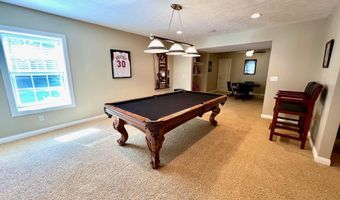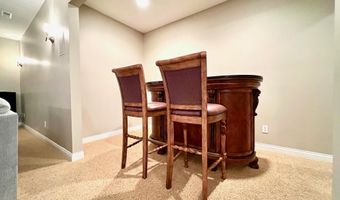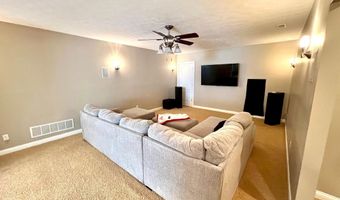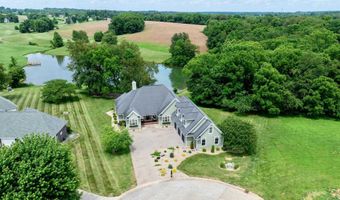One-of-a-kind 5326 ft.² custom-built & meticulously maintained home with stunning fountain views, and a luxurious back deck to take it all in! This exquisite 4–5 bedroom, 4 Full & (2 Half) bath home sits on 1.19 beautifully landscaped acres, and blends luxury, comfort, and functionality. Inside, you're welcomed by the open floor plan of the living/kitchen areas with soaring vaulted ceilings in living room area and a vented gas fireplace. The phenomenal kitchen boast of granite countertops, smart stainless appliances including a dual fuel range, an abundance of custom cabinetry & dual sinks. The main level features an expansive primary suite with dual vanities, a jacuzzi tub, and separate shower; and the second bedroom and a flexible office (or optional 5th bedroom) with tray ceilings are also found on main. The walk-out basement is great for entertaining, whether a billiards tournament or poker night, this home does not disappoint and also features a large great room equipped with a flat screen tv for movie night, and bar is included. Additional highlights include an oversized 3-car attached garage and numerous recent upgrades including: new HVAC system (2023), water heater (2025), new interior paint (2022), new exterior paint (2019), new gutters (2020), new luxury vinyl plank flooring & carpet (2021), new smart kitchen appliances (2021), new landscaping out back of home & added decorative retaining wall in back of home (2024), driveway concrete lifted & lifetime warranty on work (w/in last 5 yrs), HVAC serviced every 6 mths, yard treated 5 times a year since home was built.
