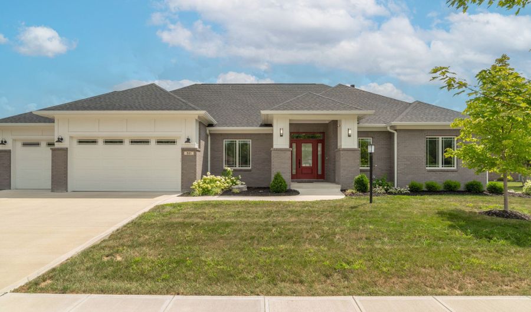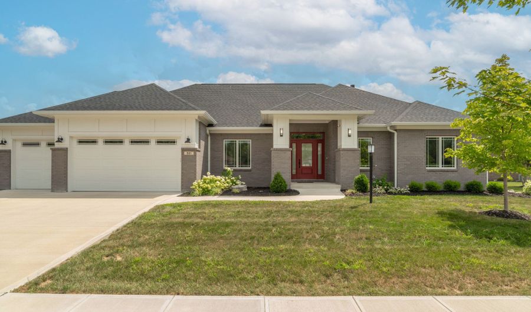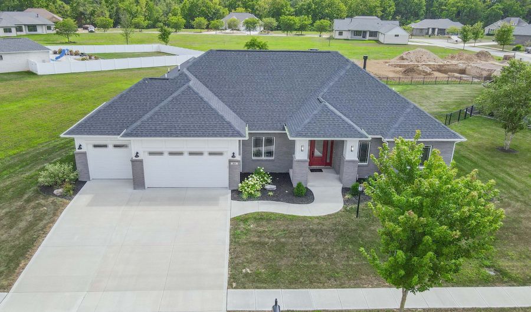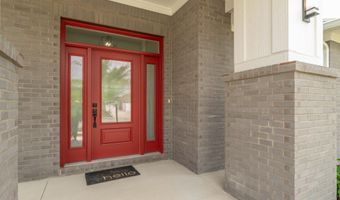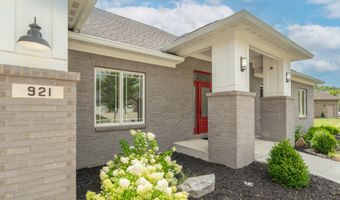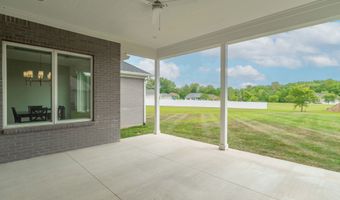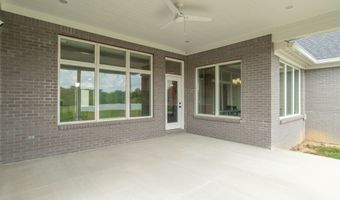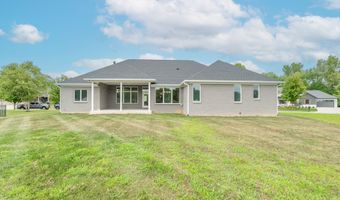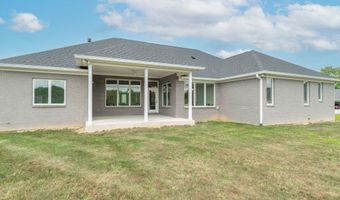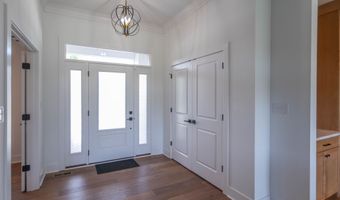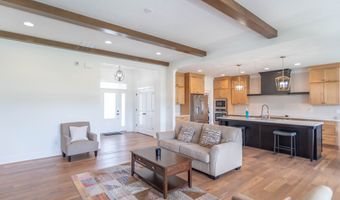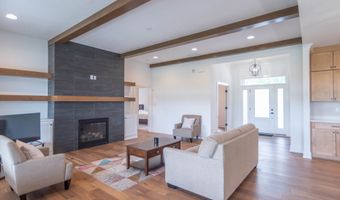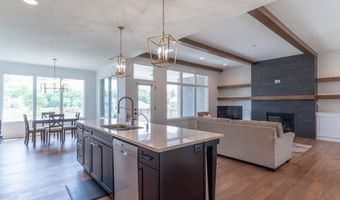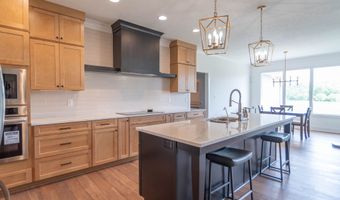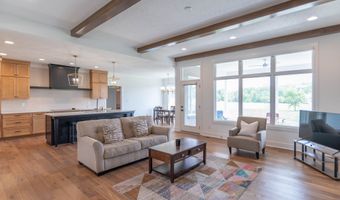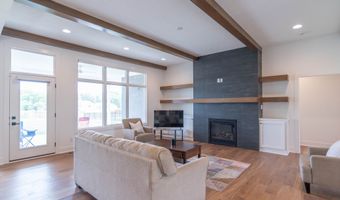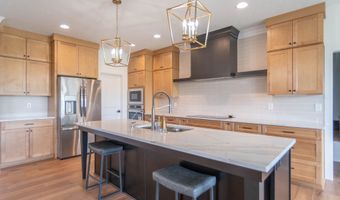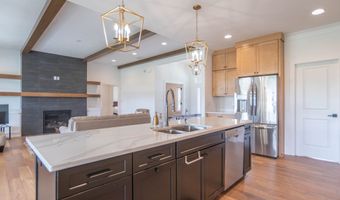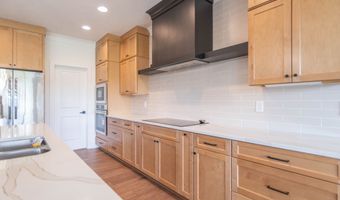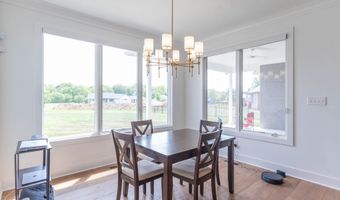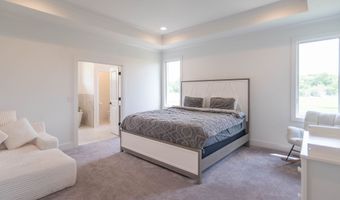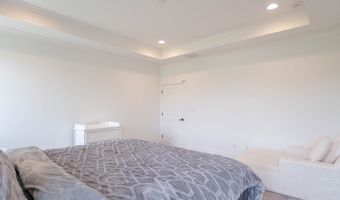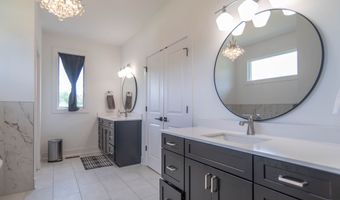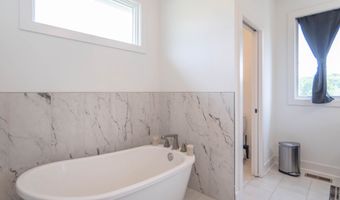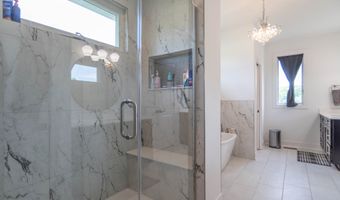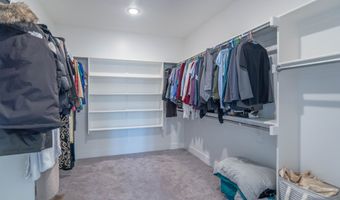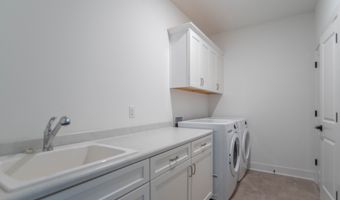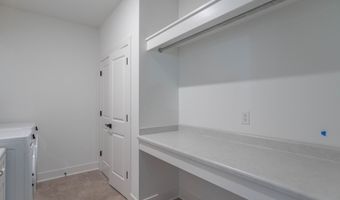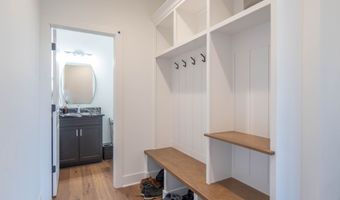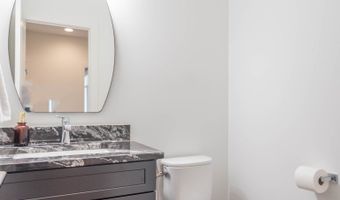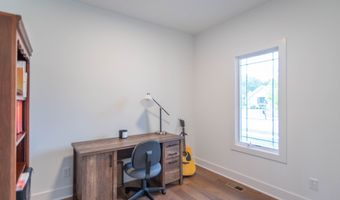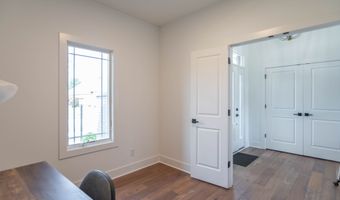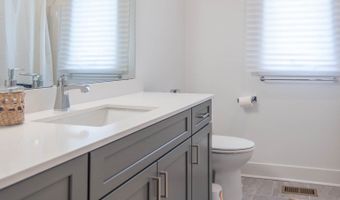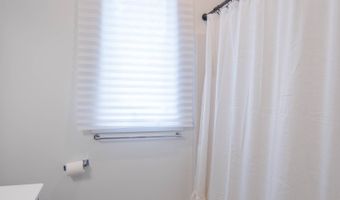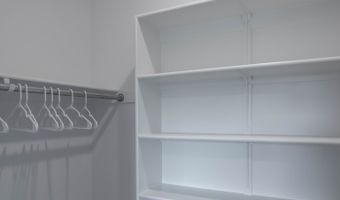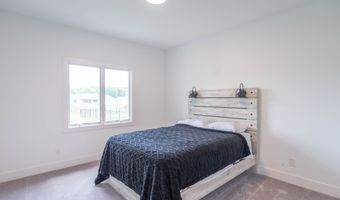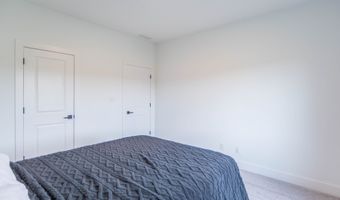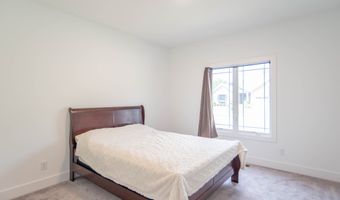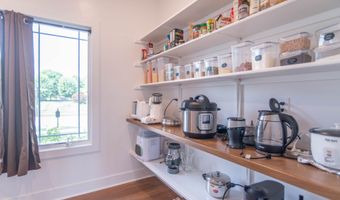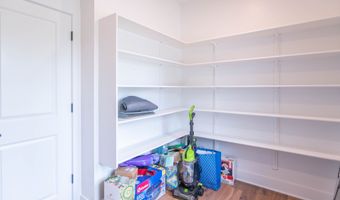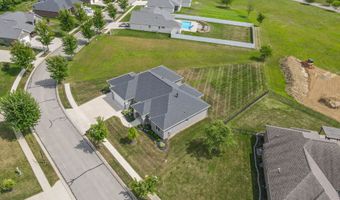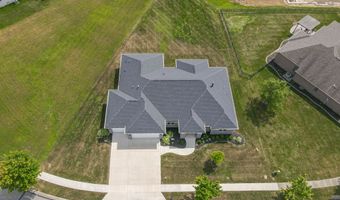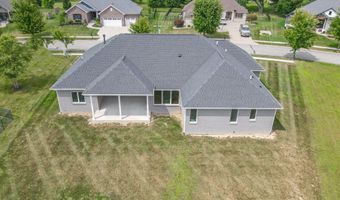921 Justine Cir E Indianapolis, IN 46234
Snapshot
Description
Stunning Custom-Built Brick Ranch by J.R. Lazaro Builders! This beautiful, energy-efficient custom brick ranch is a true standout, built with the superior craftsmanship J.R. Lazaro Builders is known for. Located in desirable Avon (Hendricks County), this home combines quality, comfort, and convenience-all just minutes from top restaurants and retail. Step inside to an inviting open-concept floor plan featuring split bedrooms for added privacy. The primary suite offers a luxurious escape with a freestanding tub, ceramic tile walk-in shower, and thoughtful finishes throughout. Rich wood and ceramic tile flooring add warmth and durability across the home. Designed with energy efficiency in mind, this property boasts Andersen 400 series windows, R-50 ceiling insulation, R-22 exterior walls, and a fully encapsulated, insulated crawl space. A reverse osmosis water system adds extra peace of mind. Enjoy the expansive southern-facing backyard, perfect for outdoor entertaining or future pool plans. The spacious covered back porch is perfect for your morning coffee. Numerous upgrades throughout ensure this home checks all the boxes for modern living. Don't miss your opportunity to own this exceptional home blending luxury, efficiency, and location.
Open House Showings
| Start Time | End Time | Appointment Required? |
|---|---|---|
| No |
More Details
Features
History
| Date | Event | Price | $/Sqft | Source |
|---|---|---|---|---|
| Listed For Sale | $629,900 | $271 | eXp Realty, LLC |
Expenses
| Category | Value | Frequency |
|---|---|---|
| Home Owner Assessments Fee | $250 | Annually |
Nearby Schools
Elementary School Chapel Glen Elementary School | 1 miles away | PK - 06 | |
Elementary School Bridgeport Elementary School | 2.1 miles away | PK - 06 | |
Elementary School Robey Elementary School | 2.4 miles away | PK - 06 |
