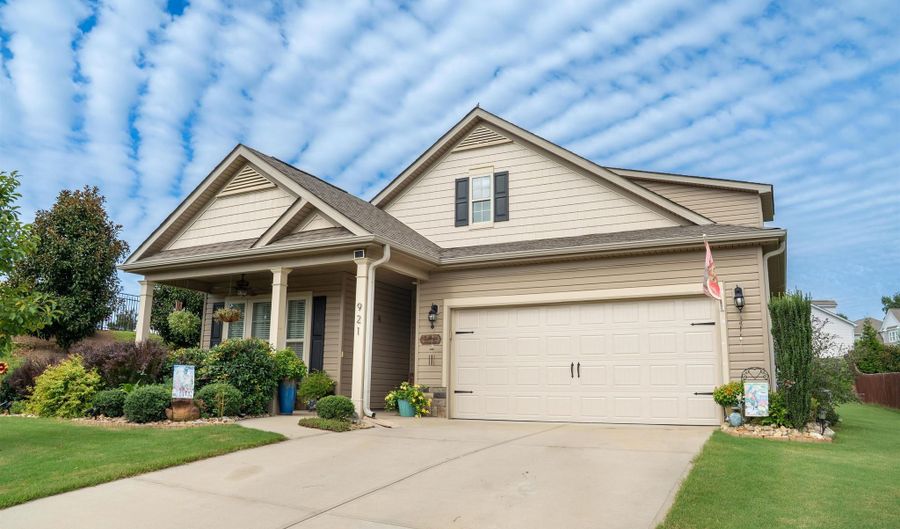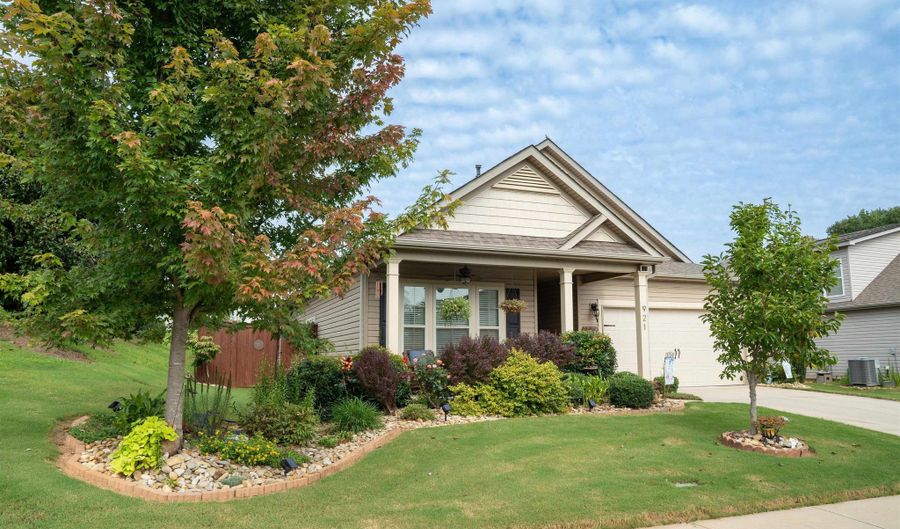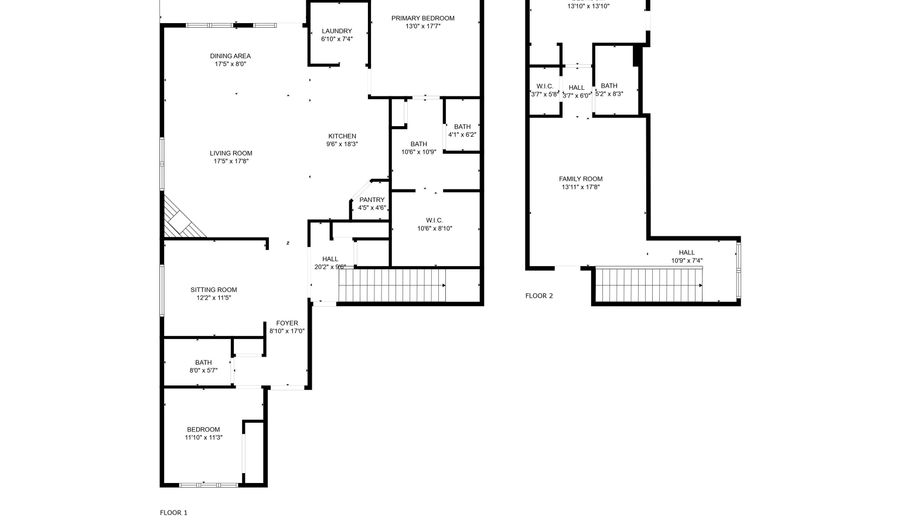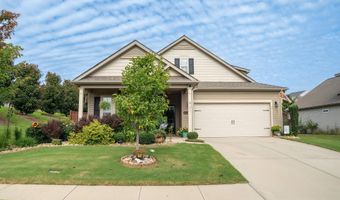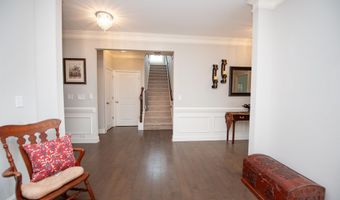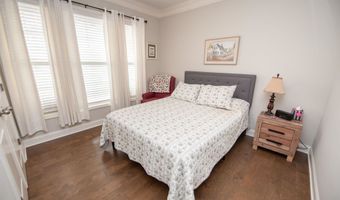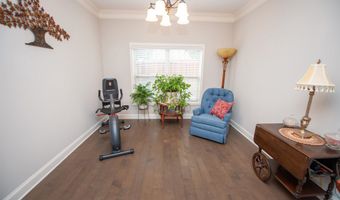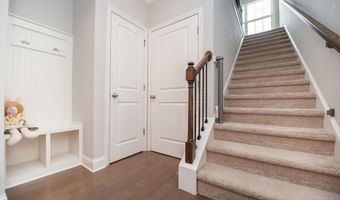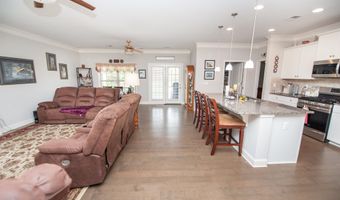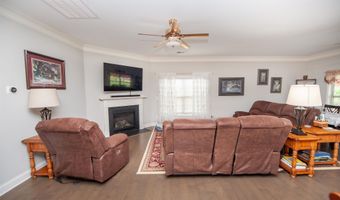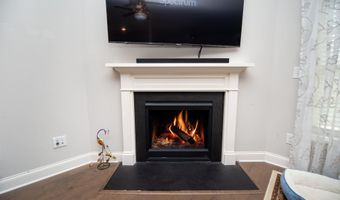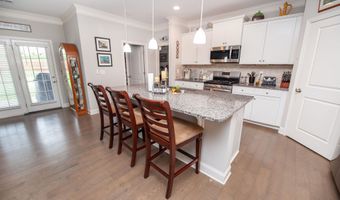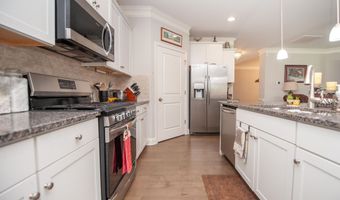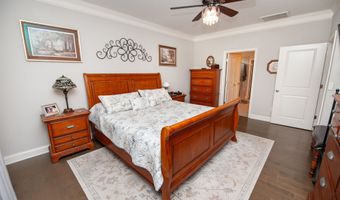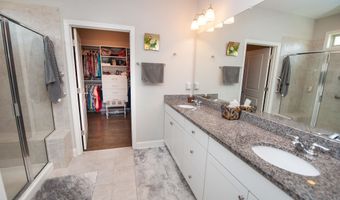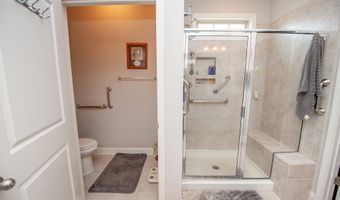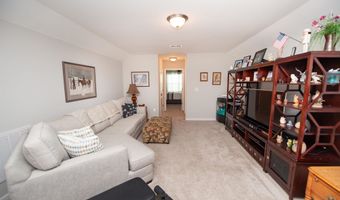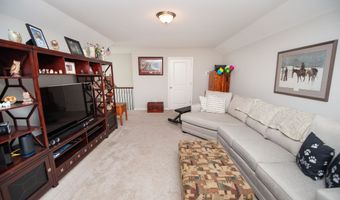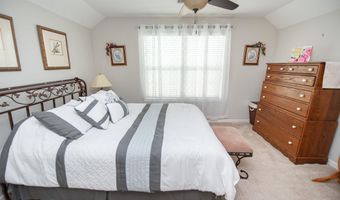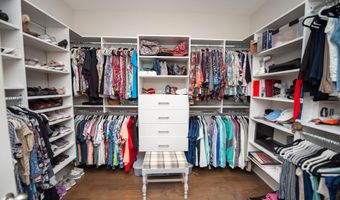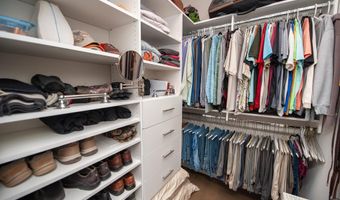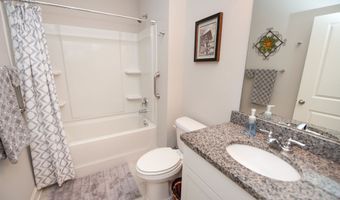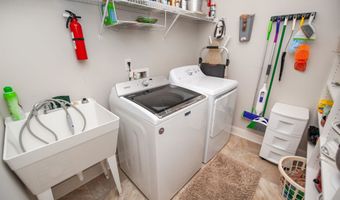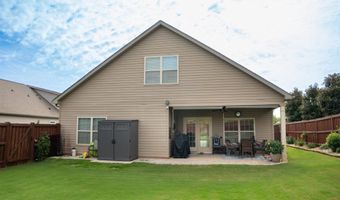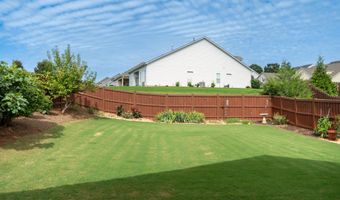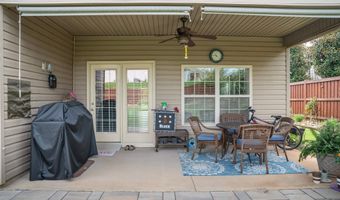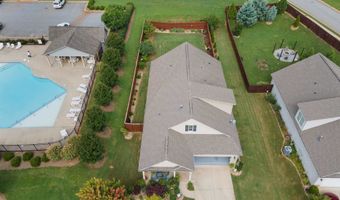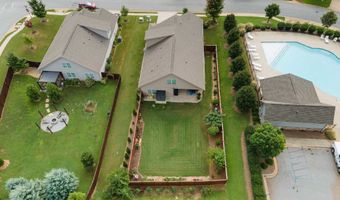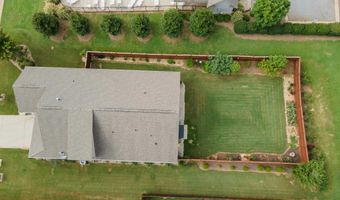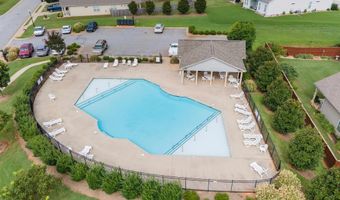921 Deepwood Ct Boiling Springs, SC 29316
Snapshot
Description
Nestled in the heart of Boiling Springs, this stunning craftsman-style home offers the perfect blend of comfort and convenience. A full irrigation system ensures a pristine lawn year-round, while the adjacent community pool provides a refreshing escape on hot summer days. With quick access to Hwy 9, I-85, and I-26, your daily commute is a breeze. As you step inside, gorgeous hardwood floors guide you into a versatile layout. The flexible front room is perfect for guest or a home office, complemented by a full bath and a formal dining room. The heart of the home is the open concept kitchen, featuring an oversized island, granite countertops, and a custom-shelved pantry for all your storage needs. Relax or entertain in the spacious living room, which boasts a cozy corner fireplace, 9-ft ceilings with crown molding, and custom lighting. The owner’s suite features a large walk-in shower, and a spacious walk-in closet with custom shelving. Upstairs, a versatile loft, an additional bedroom, and a full bath offer an ideal setup for a second living area. Every closet has been upgraded with custom wood shelving, and the garage offers added functionality with overhead storage, a new insulated door, and epoxy-coated flooring. The attic has been insulated for increased comfort and energy savings. Step outside to a covered patio complete with custom roller shades, a private fenced backyard with mature shrubbery, and room for a garden. This home is also located in the highly sought-after District 2 schools. Schedule your showing to discover the perfect blend of style, comfort, and convenience this exceptional home has to offer!
More Details
Features
History
| Date | Event | Price | $/Sqft | Source |
|---|---|---|---|---|
| Listed For Sale | $379,000 | $147 | RE/MAX REACH |
Expenses
| Category | Value | Frequency |
|---|---|---|
| Home Owner Assessments Fee | $495 | Annually |
Taxes
| Year | Annual Amount | Description |
|---|---|---|
| 2024 | $2,093 |
Nearby Schools
Elementary School Boiling Springs Elementary | 1.2 miles away | PK - 04 | |
High School Boiling Spgs 9th Grade Camp | 1.8 miles away | 09 - 09 | |
Elementary School James H Hendrix Elementary | 1.6 miles away | PK - 04 |
