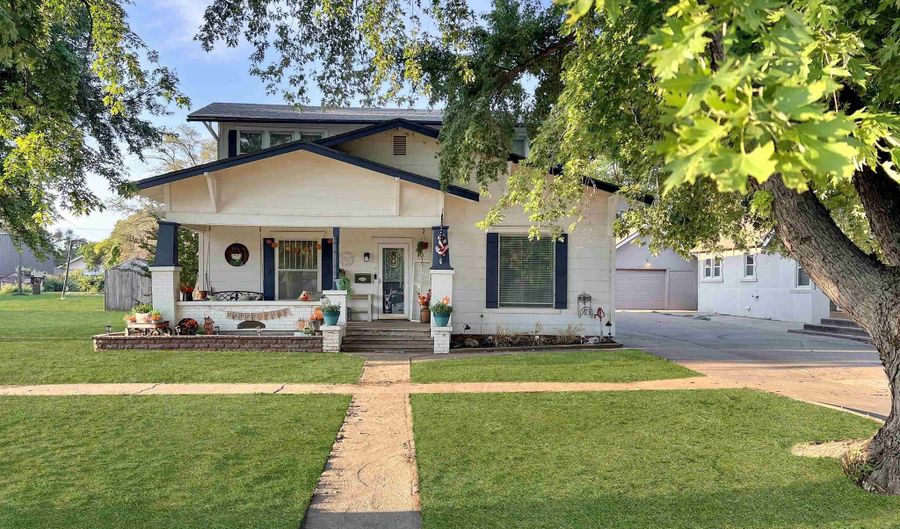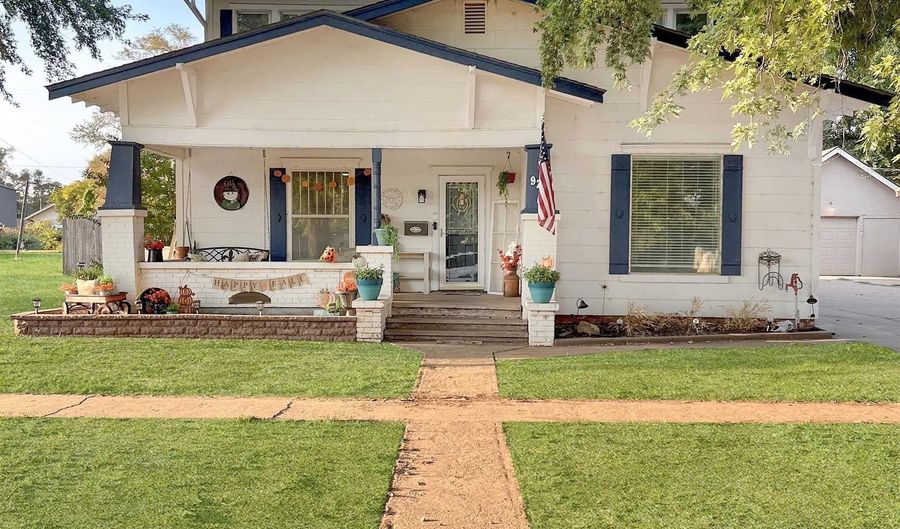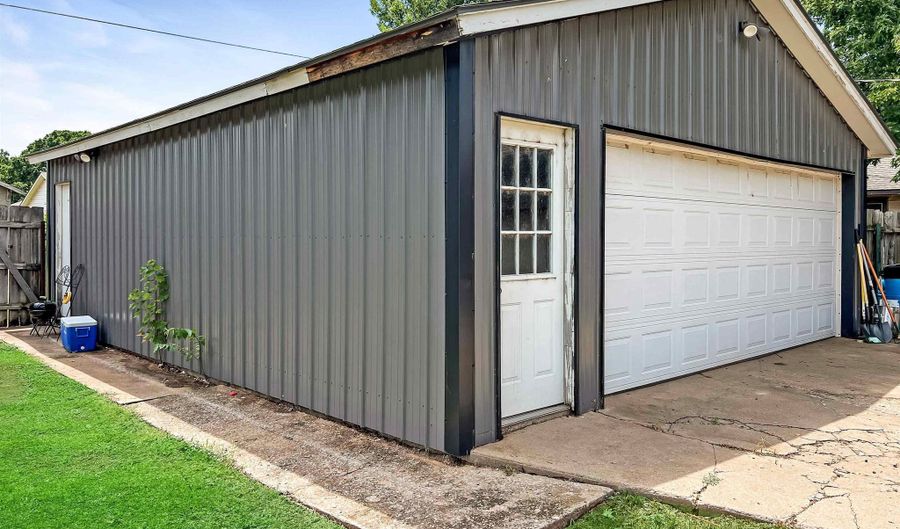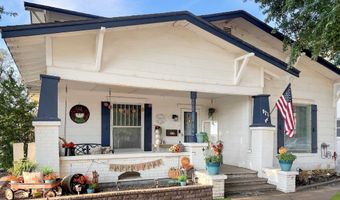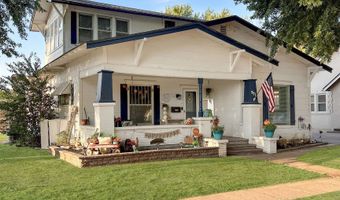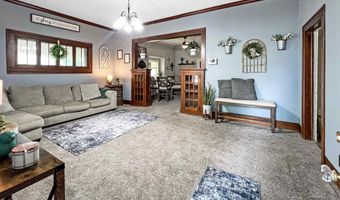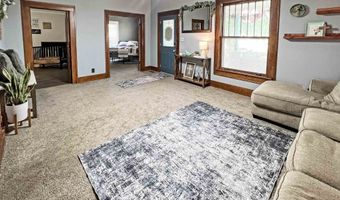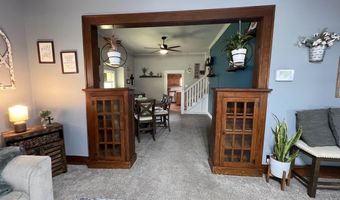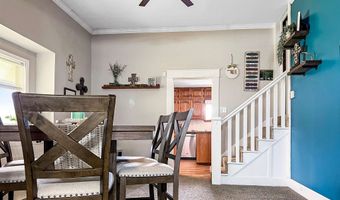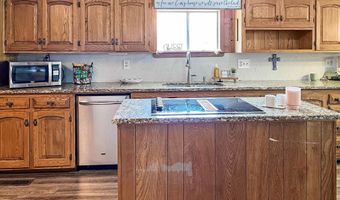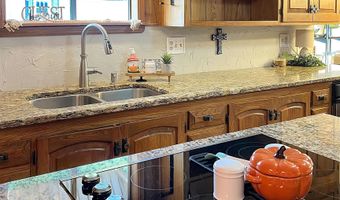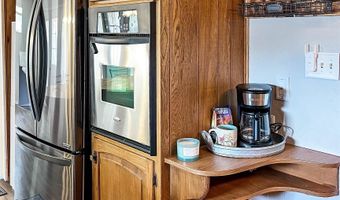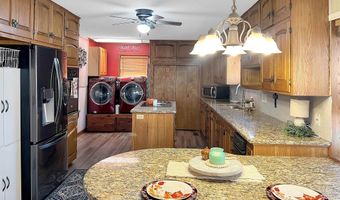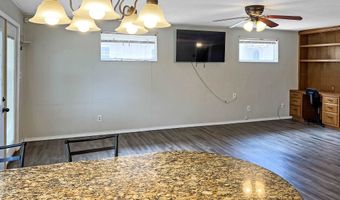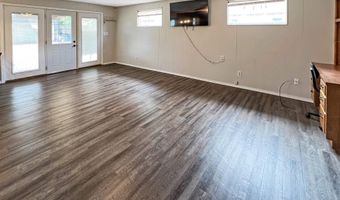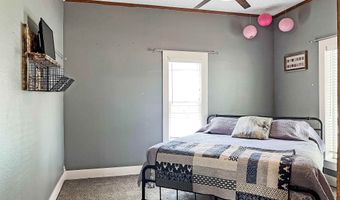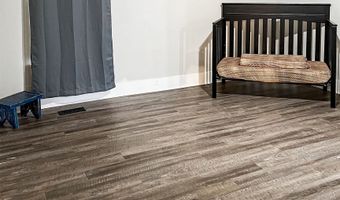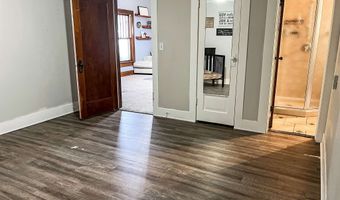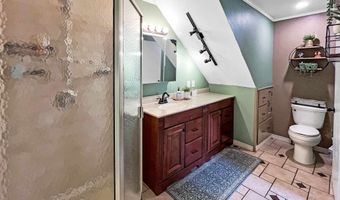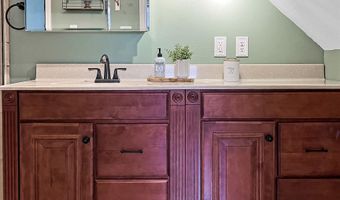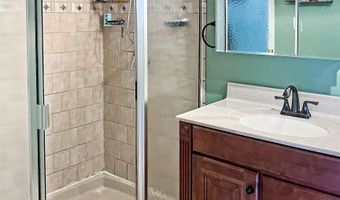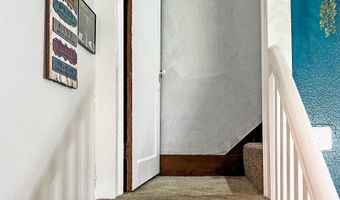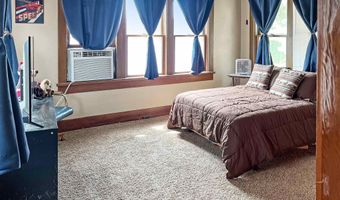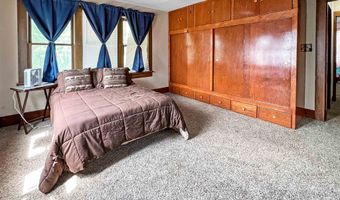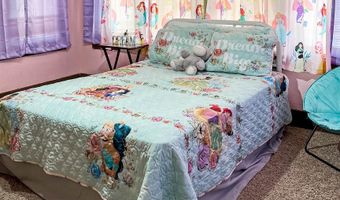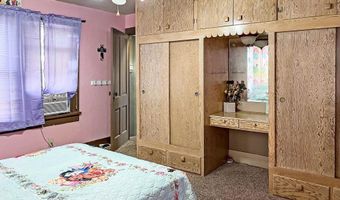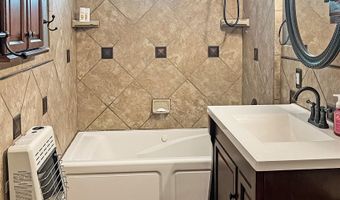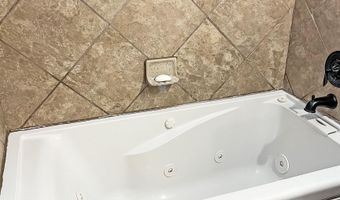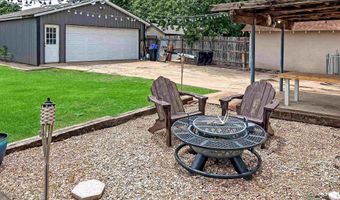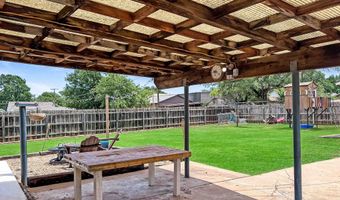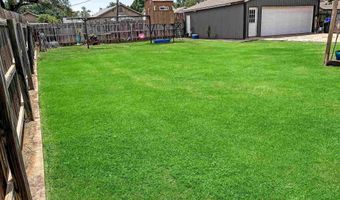921 Barnes Alva, OK 73717
Snapshot
Description
Welcome to this stunning family home, perfectly blending original charm with modern conveniences! Nestled on two spacious lots, this four-bedroom, two-bathroom gem boasts a unique blend of classic character and contemporary style. Step inside to discover beautifully preserved original features, combined with thoughtful updates for a comfortable and modern living experience. The spacious interior offers ample room for growth, entertainment, and relaxation. The main level consists of two bedrooms, one bathroom, two living areas, a dining room and a large kitchen with laundry. The upstairs features two bedrooms and one bathroom. The home has had many updates including newer kitchen appliances, granite countertops, a center island added and a peninsula. Both bathrooms have been fully remodeled. The main level has a tiled stand-up shower, while the upstairs bathroom has a jetted tub with a tile surround. Other updates within the last 10 years consist of electrical, plumbing, heat and air systems and flooring. Appliances included are a refrigerator, dishwasher, electric stove top, built in oven, washer and dryer. The front of the home has shaded trees and a large porch with a swing to enjoy while you sip your morning coffee or wind down after a long day. The expansive backyard is perfect for family nights or hosting with a covered patio, a firepit area and an included playset. It is fully fenced and there is additional yard space beyond the existing fenced area. There is a metal two car detached garage which is cooled and provides added convenience and storage. This exceptional property offers the perfect balance of history, comfort, space and convenience. It is centrally located 2-3 blocks from the preschool, elementary school and grocery store. It is within ½ mile from the high school, city park, future pool, and downtown square. Don’t miss out on this incredible opportunity to make this house your dream home!
More Details
Features
History
| Date | Event | Price | $/Sqft | Source |
|---|---|---|---|---|
| Price Changed | $205,000 -1.91% | $∞ | Real Broker LLC | |
| Price Changed | $209,000 -1.42% | $∞ | Real Broker LLC | |
| Price Changed | $212,000 -3.2% | $∞ | Real Broker LLC | |
| Listed For Sale | $219,000 | $∞ | Real Broker LLC |
Taxes
| Year | Annual Amount | Description |
|---|---|---|
| $1,311 |
Nearby Schools
Middle School Alva Middle School | 0.2 miles away | 06 - 08 | |
Elementary School Washington Elementary School | 0.2 miles away | PK - 01 | |
High School Alva High School | 0.4 miles away | 09 - 12 |
