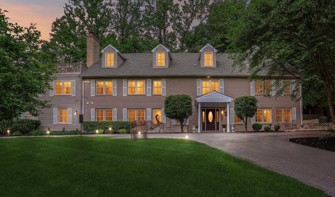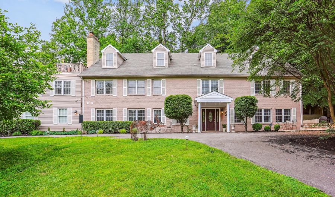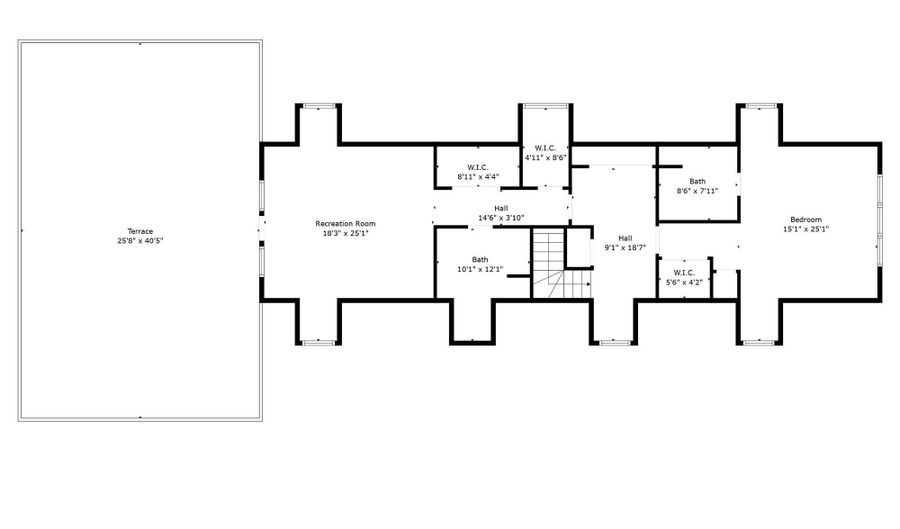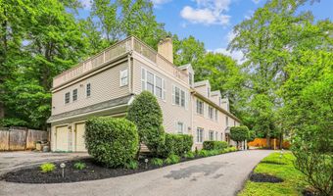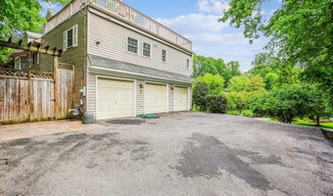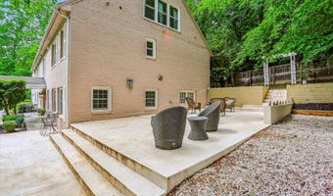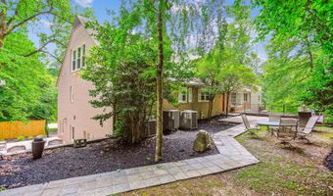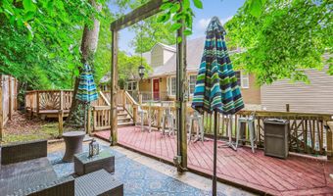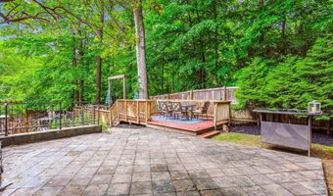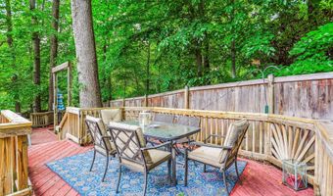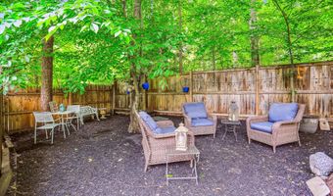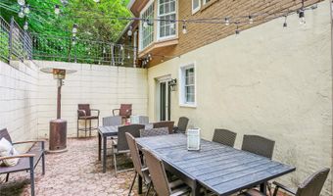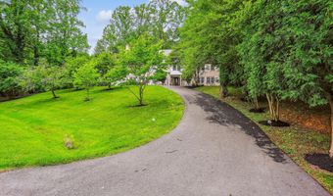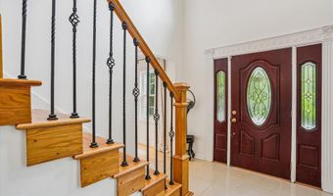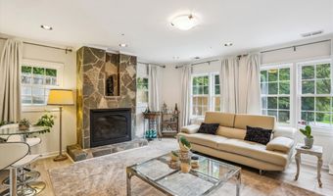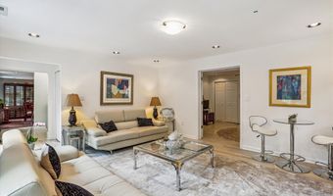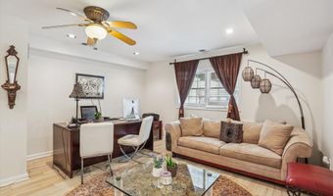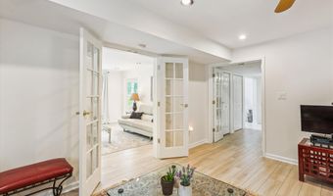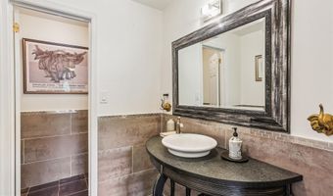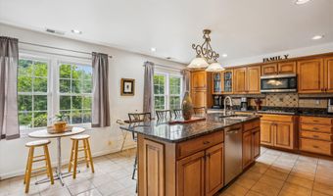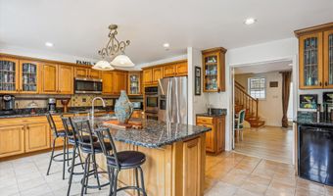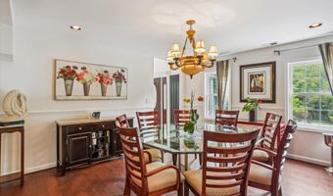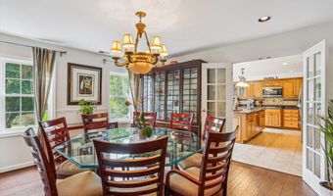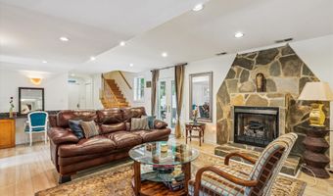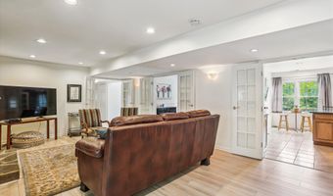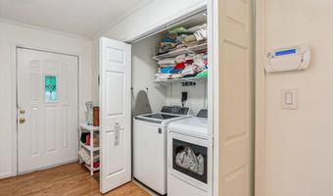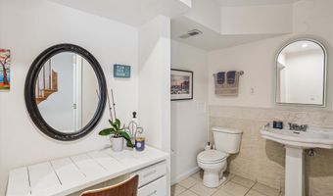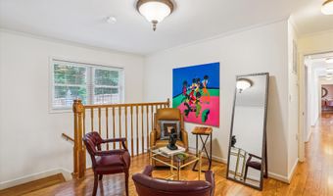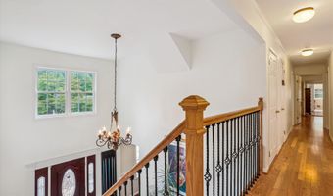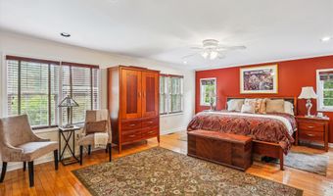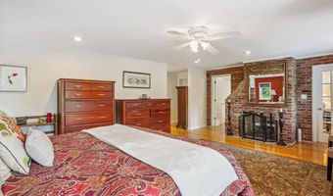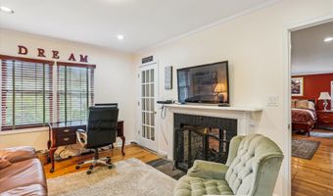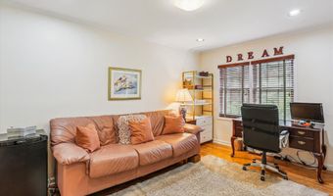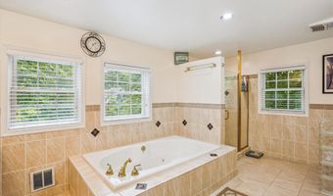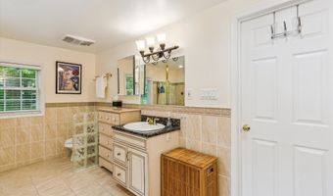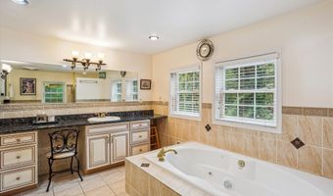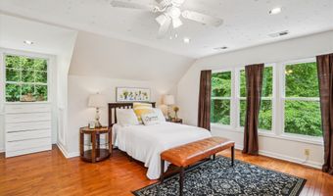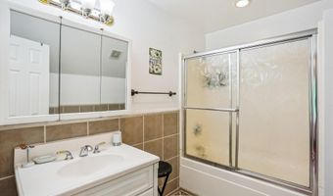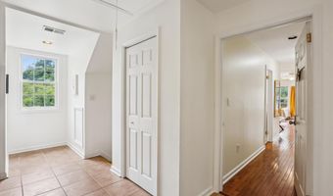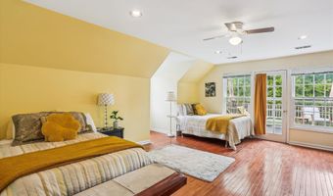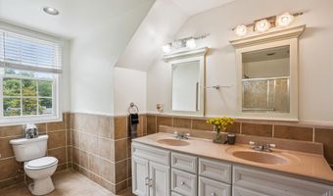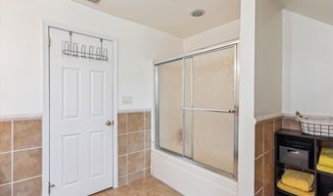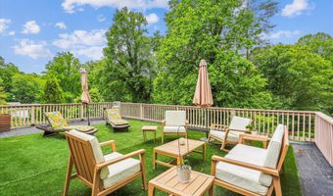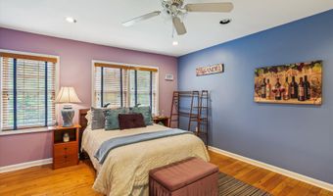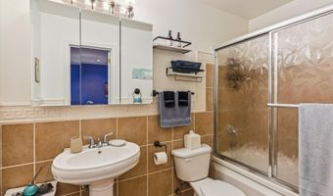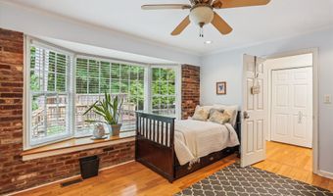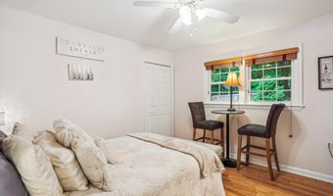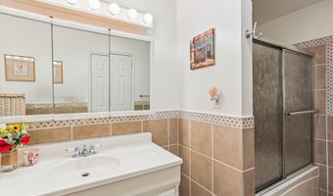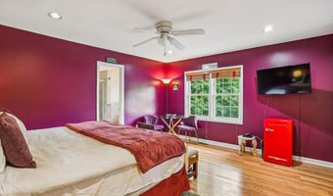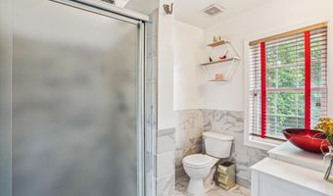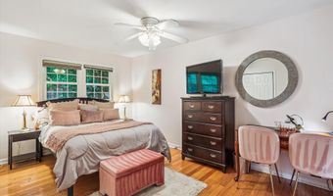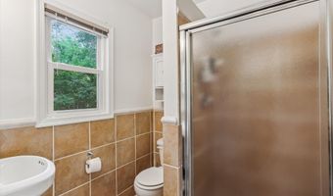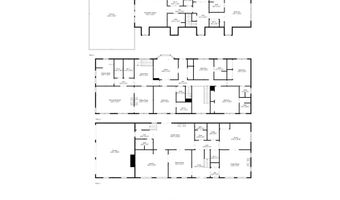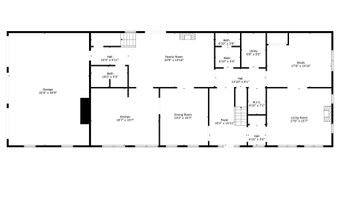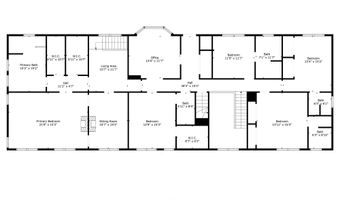9201 LAUREL OAK Dr Bethesda, MD 20817
Snapshot
Description
Luxury Bethesda Home Near Cabin John Trail.
Welcome to this exceptional home in a prime Bethesda location! Nestled in Burning Tree Valley, this stunning luxury home offers unparalleled curb appeal and modern amenities. Situated on a knoll with tree-top views and a circular drive, this residence is perfect for family living and entertaining.
The main level features elegant living spaces, including a light-filled two-story foyer that opens to a spacious living room with a stone gas fireplace and French doors leading to a library. The gourmet kitchen boasts stone countertops, a large island with seating for four, a cooktop, and a double oven. The large dining room flows seamlessly into the family room, which has a stone gas fireplace and access to the outdoor patio. This level also includes a powder room, a second half-bath, and access to the three-car garage. For added convenience, there are two staircases providing easy access from the main level to the upper level.
On the upper level, the luxurious primary suite is a private wing with a sitting room, dual-sided gas fireplace, large bedroom, luxurious bathroom, and two walk-in closets. There are four additional spacious bedrooms, each with its own ensuite bath, and a lounge area perfect for homework or workspace. There is also conveniently located laundry and access to the flagstone patio and rear yard.
The second upper level offers versatile spaces and ample storage, including two large bedrooms with ensuite bathrooms. One bedroom is ideal as a lounge or recreation room with access to a rooftop deck offering beautiful views, while the other features a walk-in closet and dormer windows bringing in natural light.
The outdoor oasis includes a fenced yard, brick paver patio, flagstone terrace, and a multi-level deck, as well as a large side patio for various outdoor activities. This home also boasts two driveways and a three-car garage, ensuring plenty of parking space.
Located in a prime location, it offers easy access to Washington, D.C., Northern Virginia, and major commuter routes. It is steps to Cabin John Trail for hiking/biking and close to shopping and dining options in Potomac Village, Cabin John Shopping Center, and downtown Bethesda. The neighborhood is served by highly rated public schools as well as top independent schools.
This home truly offers the best of luxury living in Bethesda. Don't miss the opportunity to make it yours!
***Please check out the Video in the Virtual Tour***
More Details
Features
History
| Date | Event | Price | $/Sqft | Source |
|---|---|---|---|---|
| Listed For Sale | $1,999,999 | $326 | Coldwell Banker Realty |
Taxes
| Year | Annual Amount | Description |
|---|---|---|
| $21,618 |
Nearby Schools
Elementary School Seven Locks Elementary | 0.4 miles away | KG - 05 | |
Elementary School Burning Tree Elementary | 1.5 miles away | KG - 05 | |
Elementary School Carderock Springs Elementary | 1.8 miles away | PK - 05 |
