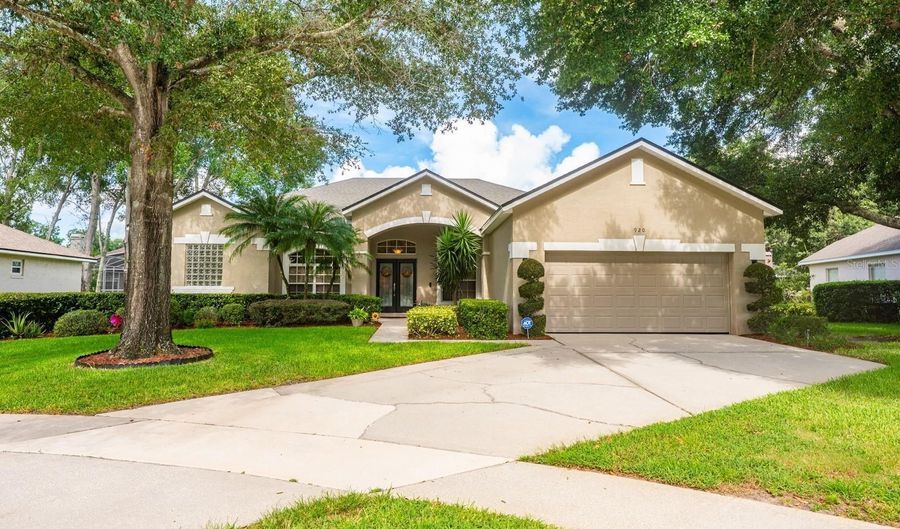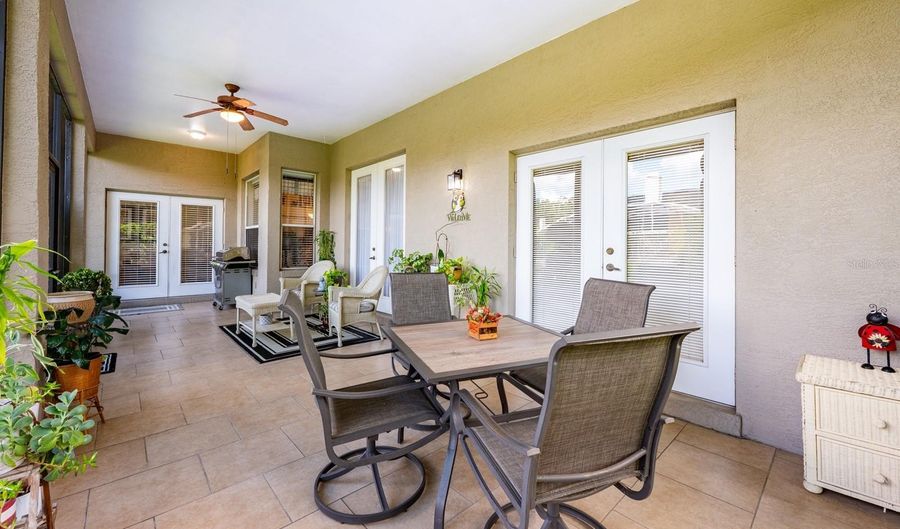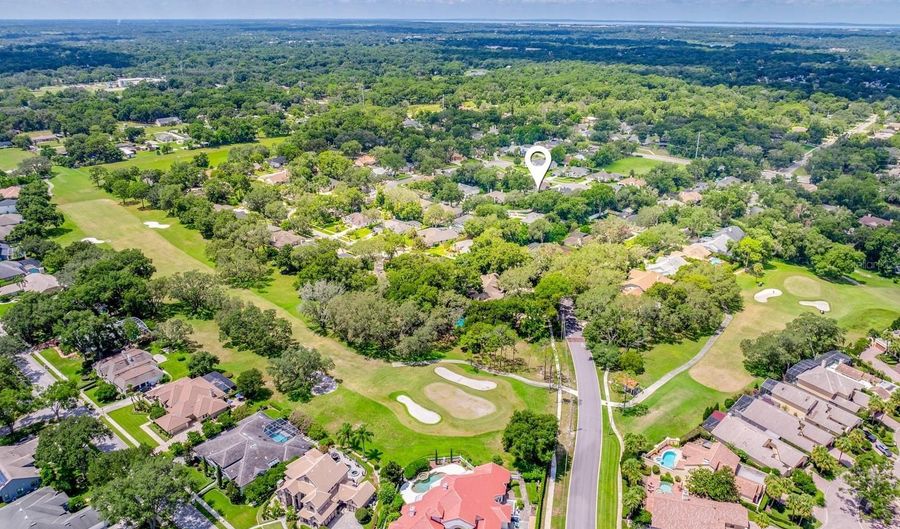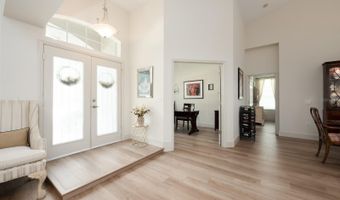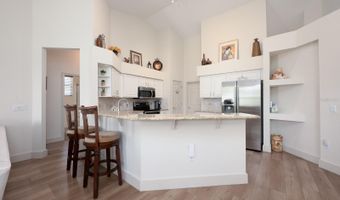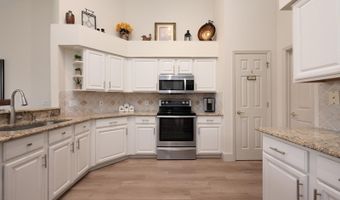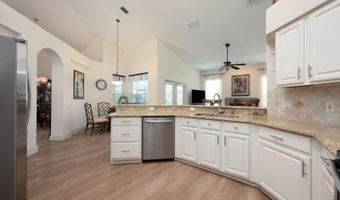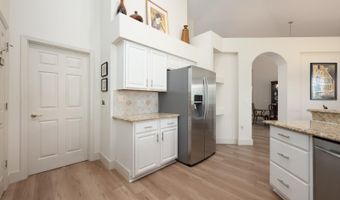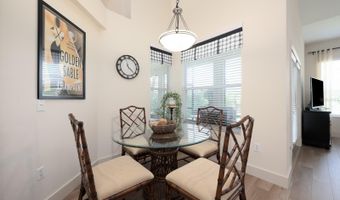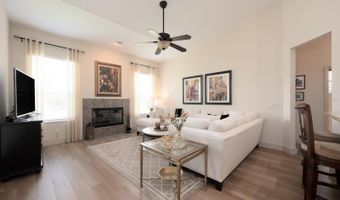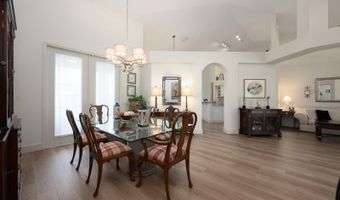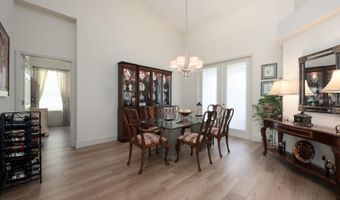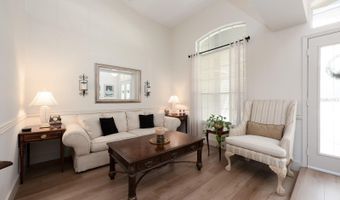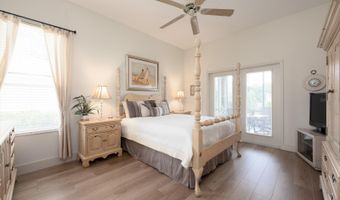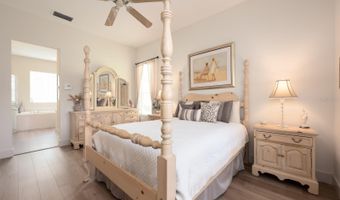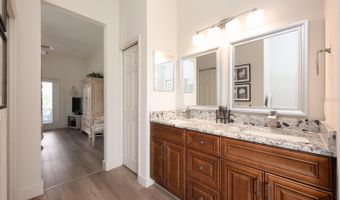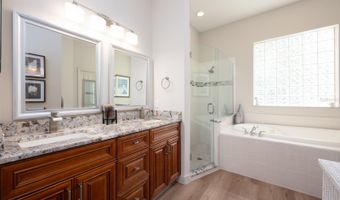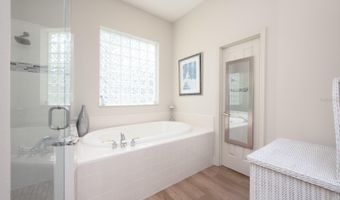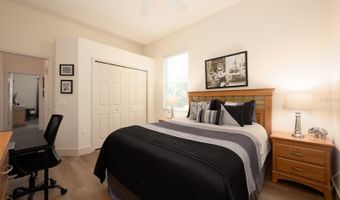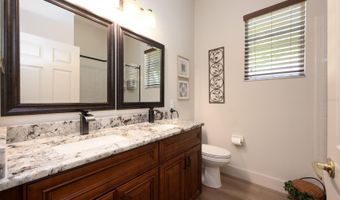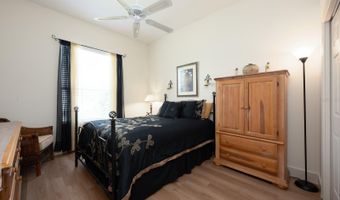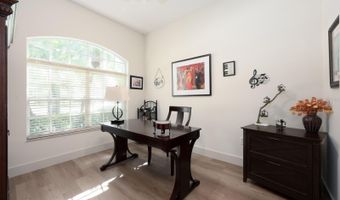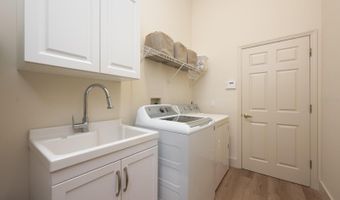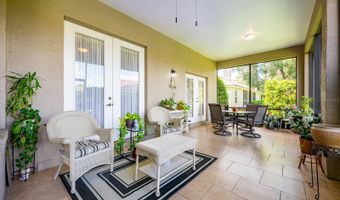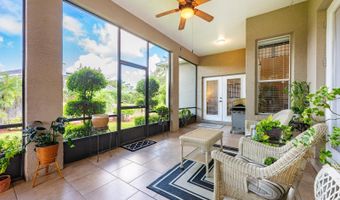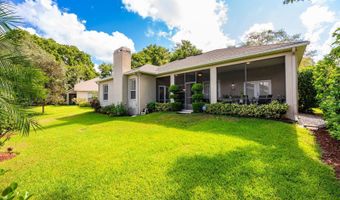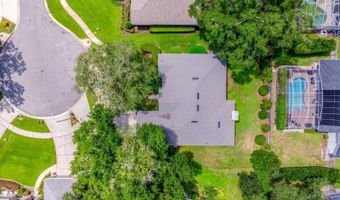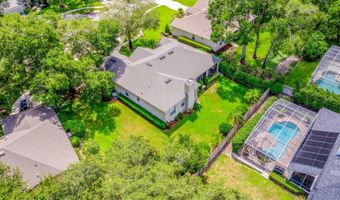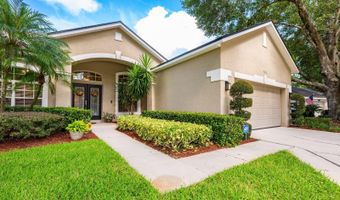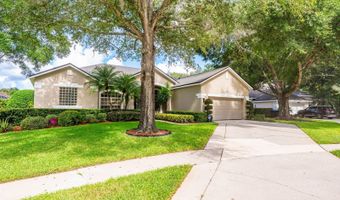920 RIDGELAND Ct Apopka, FL 32712
Snapshot
Description
This property qualifies for a CREDIT UP TO $8250 through the seller's preferred lender ****Beautifully maintained inside and out, this 3-bedroom + OFFICE, 2-bath home in the desirable Chelsea Ridge community offers a peaceful retreat surrounded by mature trees and manicured landscaping on a spacious .25 ACRE / CUL-DE-SAC LOT! Major updates have been thoughtfully completed over the years, including an expansive SCREENED LANAI with NEW TILE & SCREEN (2020), FRESH INTERIOR PAINT (2023), LUXURY VINYL PLANK FLOORING (2023) throughout your main living areas, UPDATED BATHROOMS (2023/2024), a LAUNDRY ROOM REFRESH (2024), and BRAND NEW EXTERIOR LIGHT FIXTURES (2025). The home’s exterior has also been painted within the last ten years and remains in excellent condition. Inside a bright OPEN FLOOR PLAN under VAULTED CEILINGS awaits with light filled spaces. The SPLIT BEDROOM design ensures privacy with the PRIMARY SUITE set apart from the secondary bedrooms. Your generous retreat delivers a large WALK-IN CLOSET and well appointed en-suite bath complete with modern updates. The updated, but timeless kitchen offers the home chef granite countertops, a travertine tile backsplash, desirable STAINLESS STEEL APPLIANCES, ample storage and a casual dining space. Overlooking the family room it is ideal for both everyday living and entertaining! Multiple living areas, the office/flex space along with a formal dining area provide versatile options for how you live and host. The 32x12 screened lanai is the cherry on top – perfect for relaxing with family or gathering with friends while enjoying views of the lush, landscaped backyard. The partial fencing would be easy to finish if full privacy is desired. Set on a quiet cul-de-sac with minimal traffic, the small and well-kept Chelsea Ridge community offers a LOW HOA and a friendly, neighborly atmosphere. You are less than a mile from Clay Springs Elementary and centrally located just off N Wekiwa Spring Rd for easy access to SR 436 and 441, shopping, dining, and your choice of golf courses – with Lake Apopka, state parks, and outdoor recreation all within a short reach. This is a rare opportunity to enjoy a meticulously maintained home in a location that balances convenience with a sense of retreat – call today to schedule your tour!
More Details
Features
History
| Date | Event | Price | $/Sqft | Source |
|---|---|---|---|---|
| Listed For Sale | $550,000 | $263 | WEMERT GROUP REALTY LLC |
Expenses
| Category | Value | Frequency |
|---|---|---|
| Home Owner Assessments Fee | $35 | Monthly |
Taxes
| Year | Annual Amount | Description |
|---|---|---|
| 2024 | $2,675 |
Nearby Schools
Elementary School Clay Springs Elementary | 0.2 miles away | PK - 05 | |
Elementary School Lovell Elementary School | 2.3 miles away | PK - 05 | |
Elementary School Bear Lake Elementary School | 2.4 miles away | PK - 05 |
