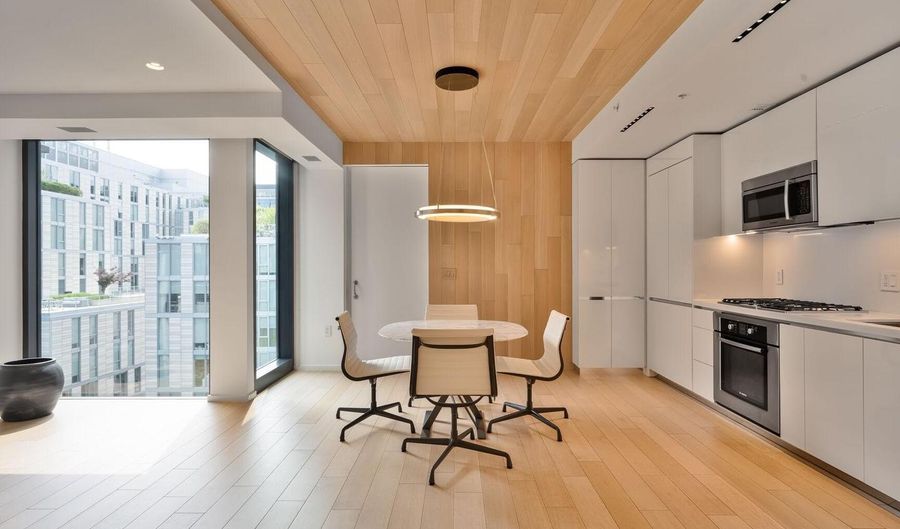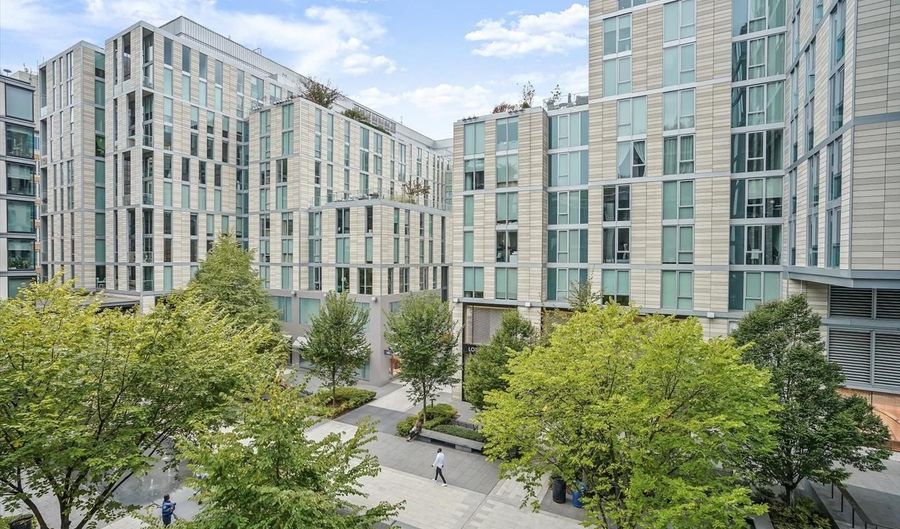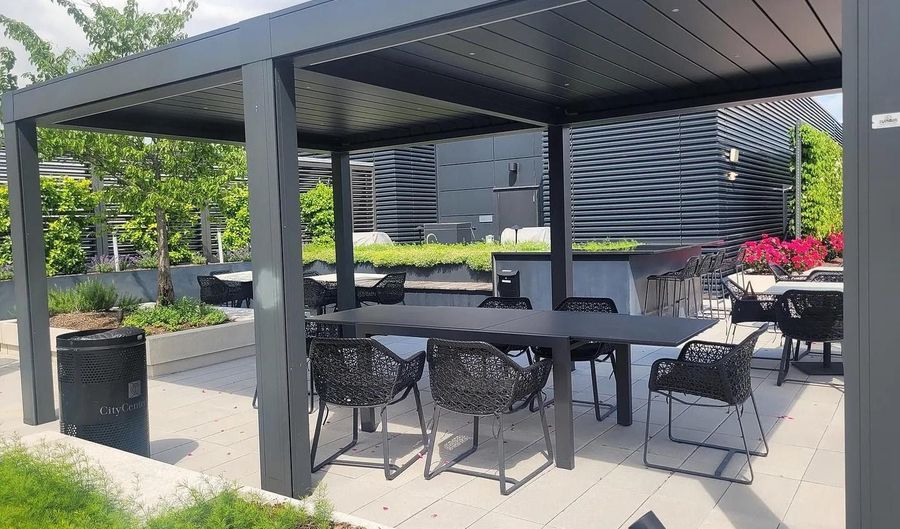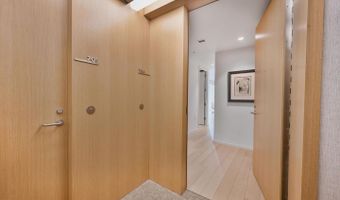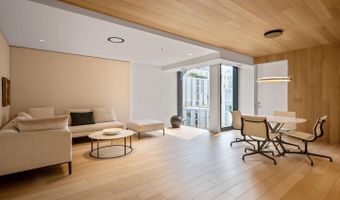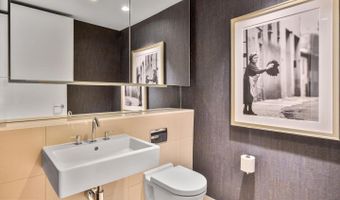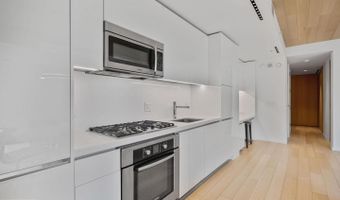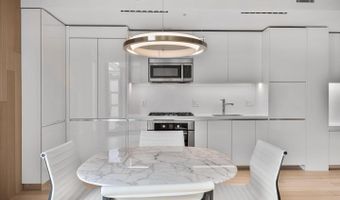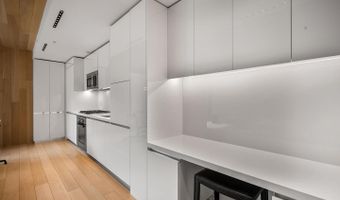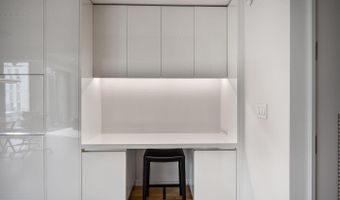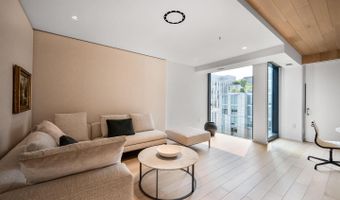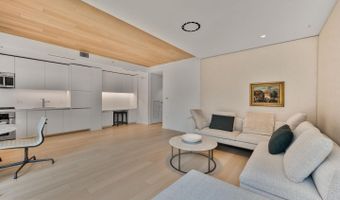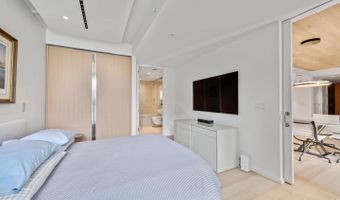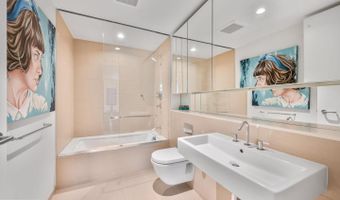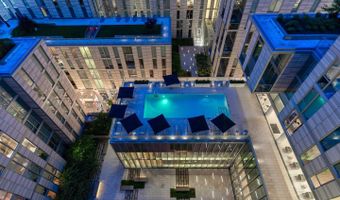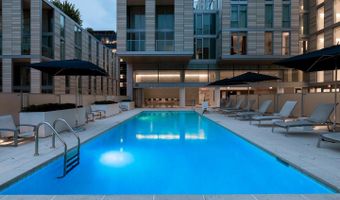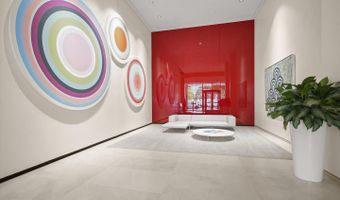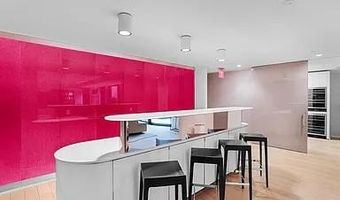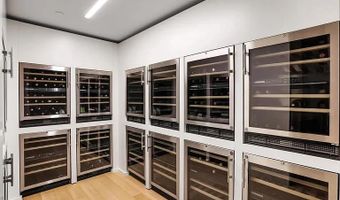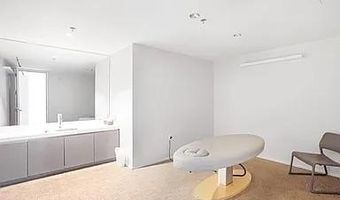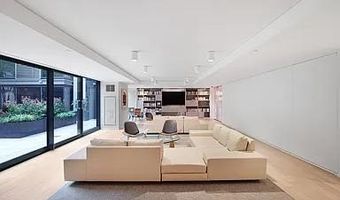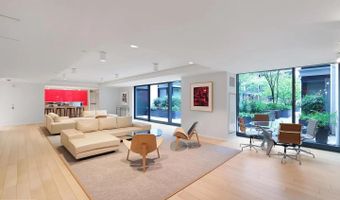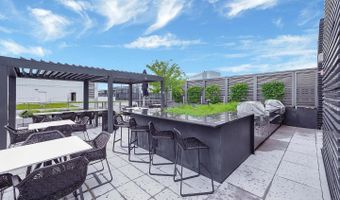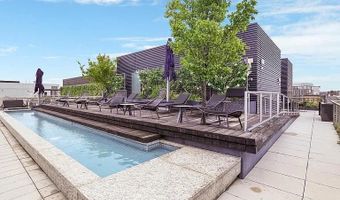920 I St NW #704Washington, DC 20001
Snapshot
Description
Step into the epitome of sophisticated city living with this exquisite one-bedroom, one-and-a-half-bath residence at the iconic CityCenter-masterfully designed by Foster + Partners and developed by Hines. A serene retreat in the heart of the city, it seamlessly blends contemporary elegance with thoughtful upgrades for elevated living. Set against the backdrop of lush courtyard views, this exceptionally quiet home has been artfully enhanced by designer Eileen Ritter. Custom lighting installations and bespoke wall paneling add both form and function, creating an ambiance of understated luxury. The chef's kitchen is a true centerpiece, showcasing sleek cabinetry by Molteni-renowned for their Italian craftsmanship-and top-of-the-line appliances to enrich your culinary experience. In the bedroom, intelligent design meets timeless style, offering generous storage solutions and a peaceful haven for rest and relaxation. Residents of this premier building enjoy a full complement of world-class amenities: 24-hour concierge service, valet, a doorman, and bike storage. An elegant suite for overnight guests is available by reservation. Outdoors, in the European-style plaza, a tranquil water feature invites quiet reflection, while the rooftop sundeck provides the perfect setting for entertaining, with shaded lounges, ambient lighting, grills, fire pits, and private bathrooms. Additional offerings include a state-of-the-art fitness center, yoga studio, and seasonal pool access. For the avid host, conference and party rooms are at your disposal, while wine aficionados will delight in private wine lockers and an intimate wine bar lounge. A resident-garage parking space, leased through December 31, 2025 and fully paid, is transferable at no cost with the option to extend. In addition, the B&B Italia furniture, in pristine condition and personally selected by Eileen Ritter as part of her design, may be included in the purchase-creating the ideal turnkey pied-à-terre. This residence is a rare opportunity to experience curated, hotel-inspired living in one of the city's most architecturally celebrated communities.
More Details
Features
History
| Date | Event | Price | $/Sqft | Source |
|---|---|---|---|---|
| Listed For Sale | $734,000 | $∞ | One Bethesda |
Taxes
| Year | Annual Amount | Description |
|---|---|---|
| $6,172 |
Nearby Schools
Elementary School Thomson Elementary School | 0.3 miles away | PK - 05 | |
High School Hospitality Pcs | 0.4 miles away | 09 - 12 | |
Elementary & Middle School Center City - Shaw Campus Pcs | 0.5 miles away | PK - 08 |
