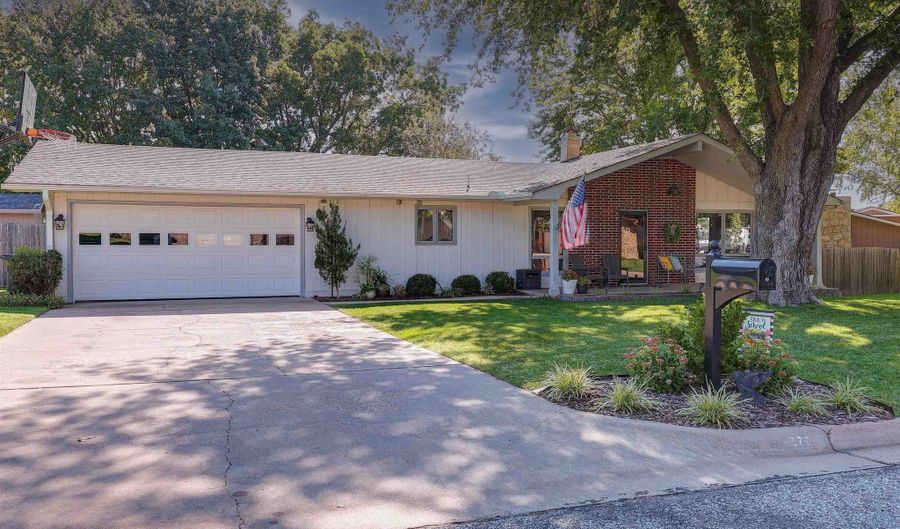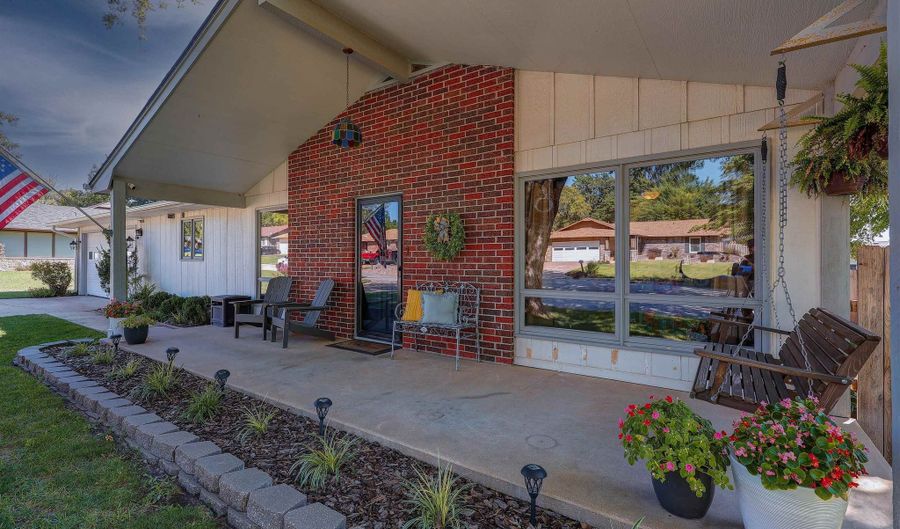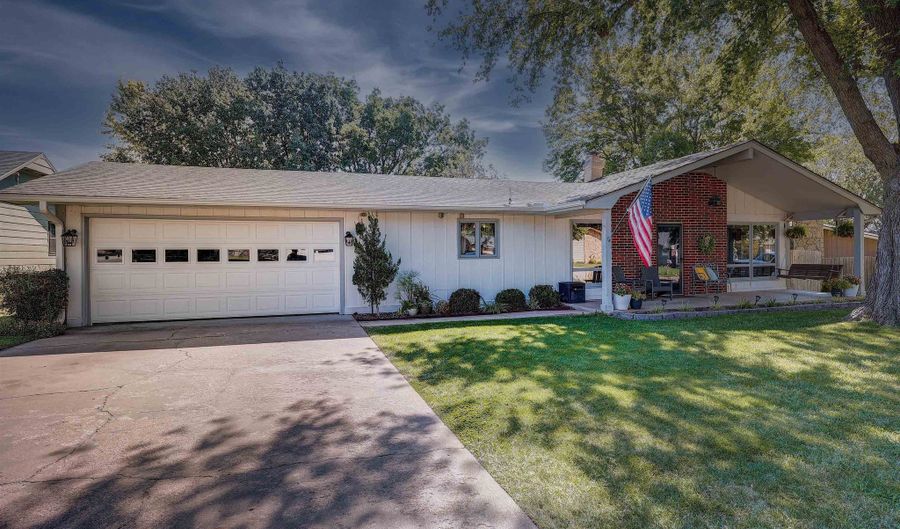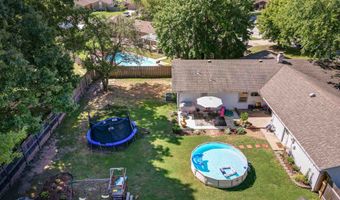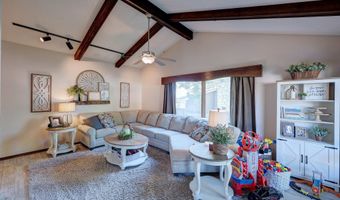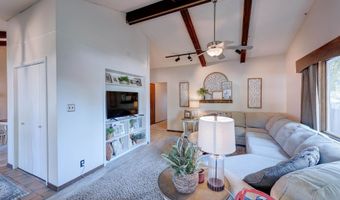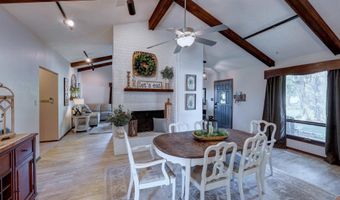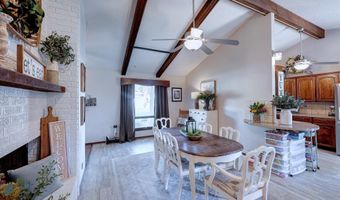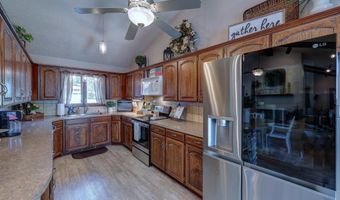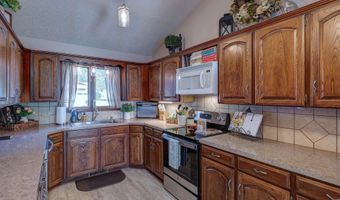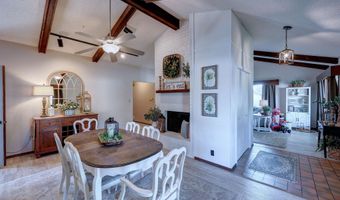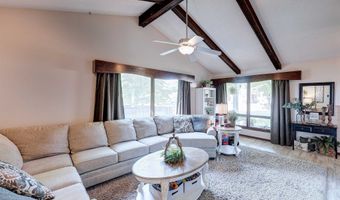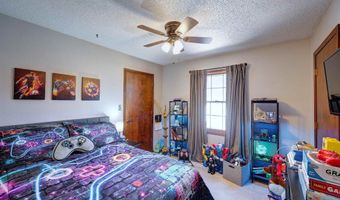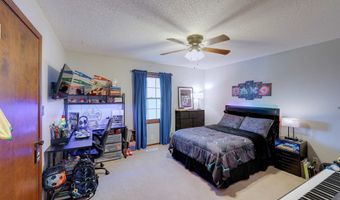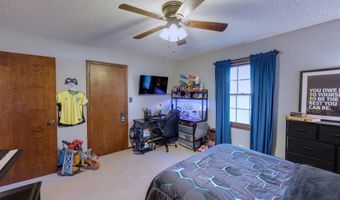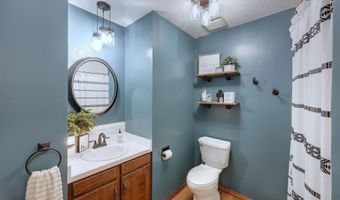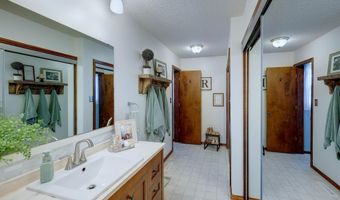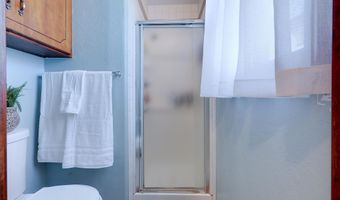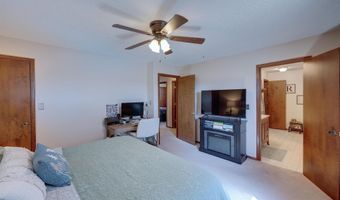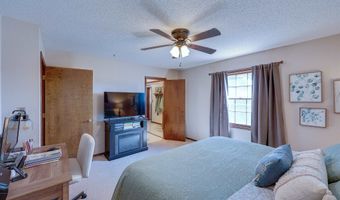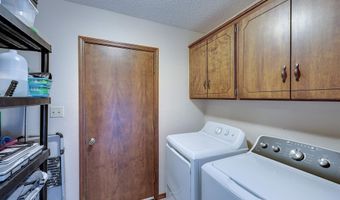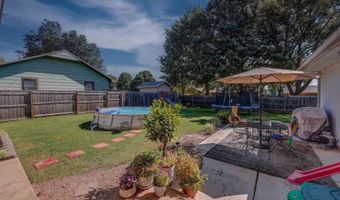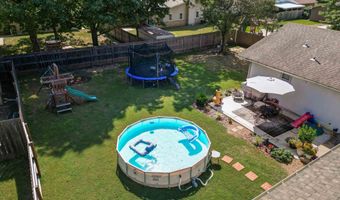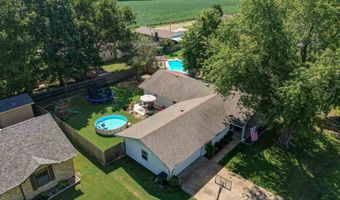920 Highland Dr Arkansas City, KS 67005
Snapshot
Description
Charming 3-Bedroom Home with Vaulted Ceilings & Inviting Outdoor Spaces Step inside this beautiful 3-bedroom, 2-bath home and fall in love with the warmth and character throughout. The open living room is a true showstopper, featuring vaulted ceilings with rich wood beams and a cozy fireplace hearth—perfect for gathering with family and friends. The seamless flow into the dining area makes entertaining effortless. The spacious master suite is a private retreat, complete with its own en suite bathroom for added comfort and convenience. Two additional bedrooms provide versatility for family, guests, or even a home office. Outside, the home offers both curb appeal and outdoor enjoyment. Relax on the deep, inviting front porch, or step into the backyard where you’ll find ample space to play, garden, or host summer get-togethers. A 2-car garage adds both functionality and storage. New Roof and gutters to be installed prior to closing! This home blends charm, comfort, and modern convenience—don’t miss your chance to make it yours
More Details
Features
History
| Date | Event | Price | $/Sqft | Source |
|---|---|---|---|---|
| Listed For Sale | $219,900 | $129 | NextHome Together |
Taxes
| Year | Annual Amount | Description |
|---|---|---|
| 2024 | $3,678 |
Nearby Schools
Other Winfield Correctional Institution | 0.4 miles away | 00 - 00 | |
Elementary School Roosevelt Elementary | 1.1 miles away | PK - 05 | |
Middle School Arkansas City Middle School | 1.6 miles away | 06 - 08 |
