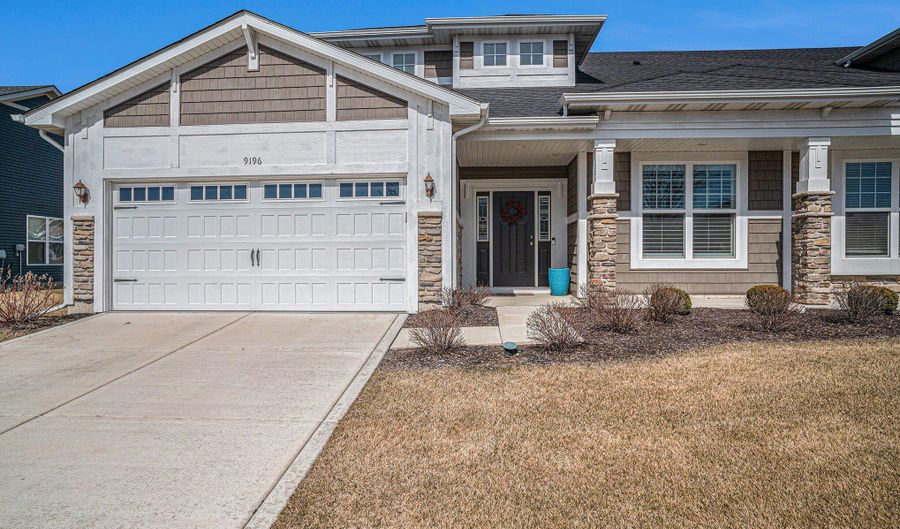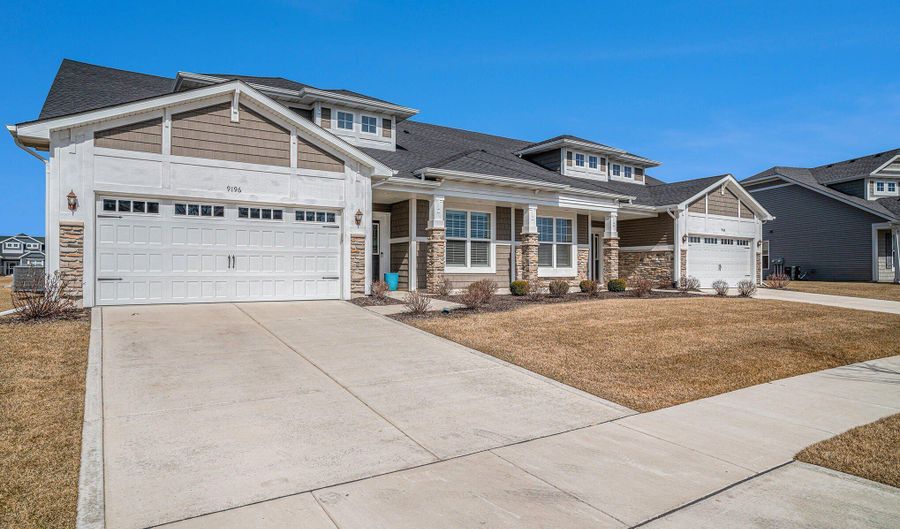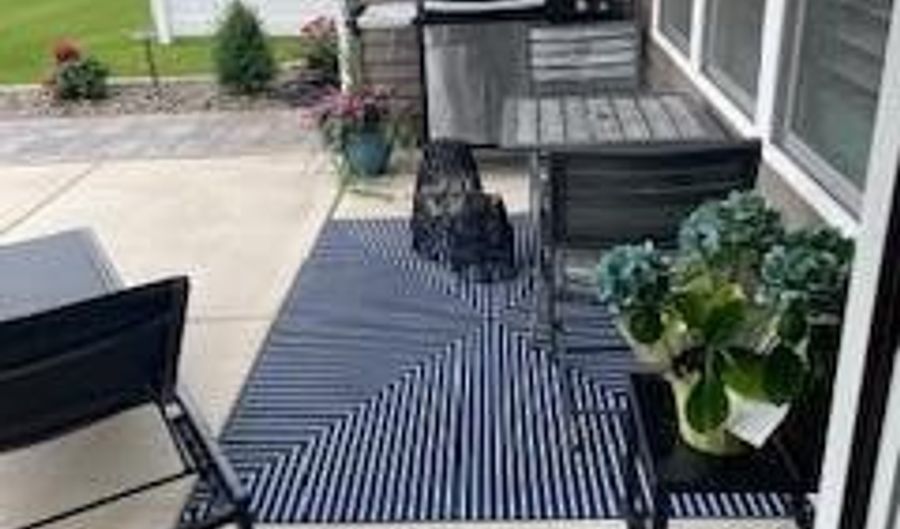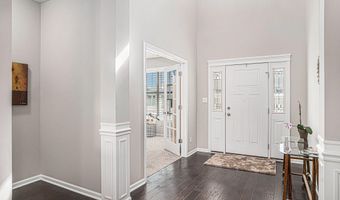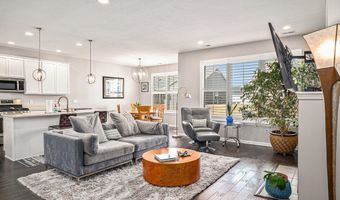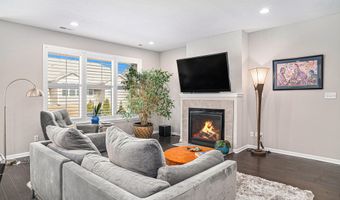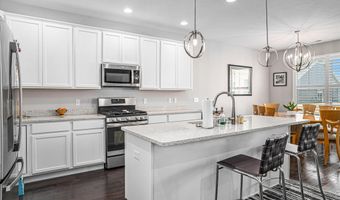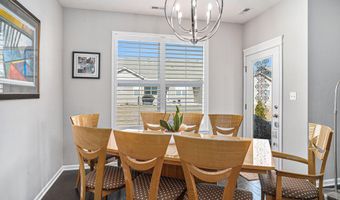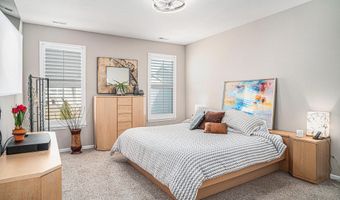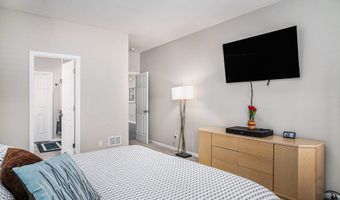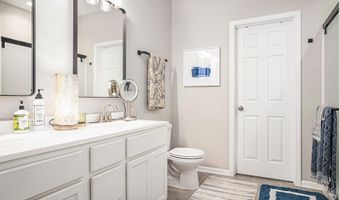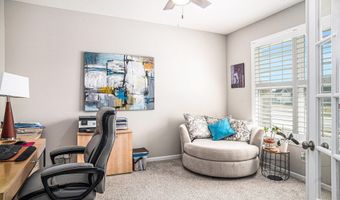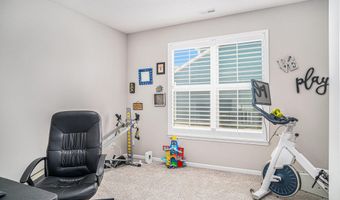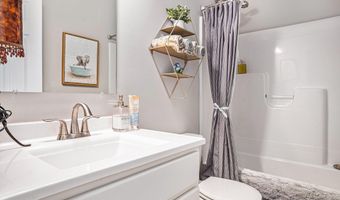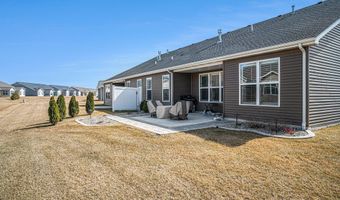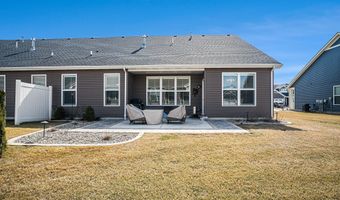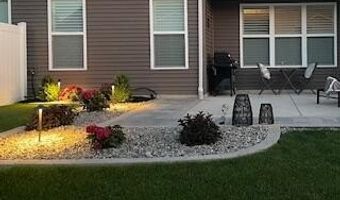9196 Mill Creek Rd Cedar Lake, IN 46303
Snapshot
Description
IMMACULATE AND MOVE-IN READY ranch paired villa built in 2020. WHY BUY NEW when the amenities are already installed and purchased?? This MAINTENANCE FREE 2 beds, 2 full baths, open concept home has an oversized welcoming 2 story entry foyer. This home has 9 foot ceilings, hardwood flooring with tile bathroom floors and linoleum in laundry room. White kitchen cabinets with quartz tops, pantry, and stainless steel GE appliances overlooking gas burning fireplace in the great room. Breakfast nook with French door leading out to a relaxing patio to enjoy your morning coffee or evening down time. The primary bedroom has an attached bath, double bowl vanity, walk in closet and shower. Office/Den/3rd bed with French doors lends lots of potential uses. Solid core 6 panel doors, 2 car attached garage, beautiful landscaping, gorgeous extended outside patio, including pavers and custom in-ground lighting, the list goes on. QUALITY CUSTOM WOOD SHUTTERS WITH TRANSFERABLE LIFETIME WARRANTY, LG HE WASHER AND DRYER , WATER SOFTENER, and REVERSE OSMOSIS SYSTEM, AND NEW PATIO ARE INCLUDED. Come and see this incredible value of a home.
More Details
Features
History
| Date | Event | Price | $/Sqft | Source |
|---|---|---|---|---|
| Listed For Sale | $364,000 | $204 | Century 21 Circle |
Expenses
| Category | Value | Frequency |
|---|---|---|
| Home Owner Assessments Fee | $153 | Annually |
Taxes
| Year | Annual Amount | Description |
|---|---|---|
| 2004 | $3,156 |
Nearby Schools
Elementary School Jane Ball Elementary School | 0.3 miles away | KG - 05 | |
Elementary School Lincoln Elementary School | 1.9 miles away | KG - 05 | |
High School Hanover Central High School | 2.9 miles away | 09 - 12 |
