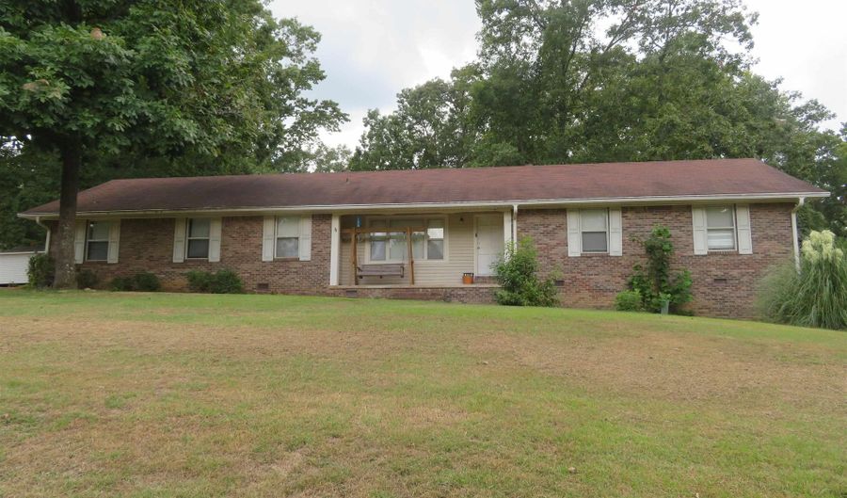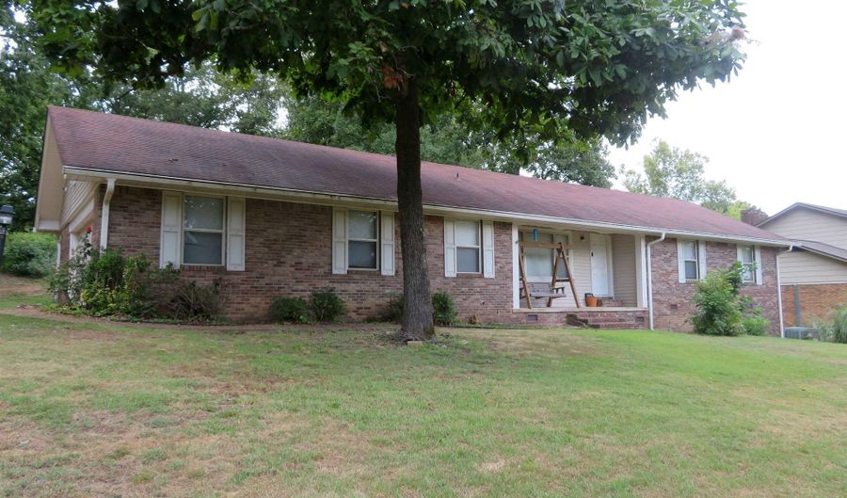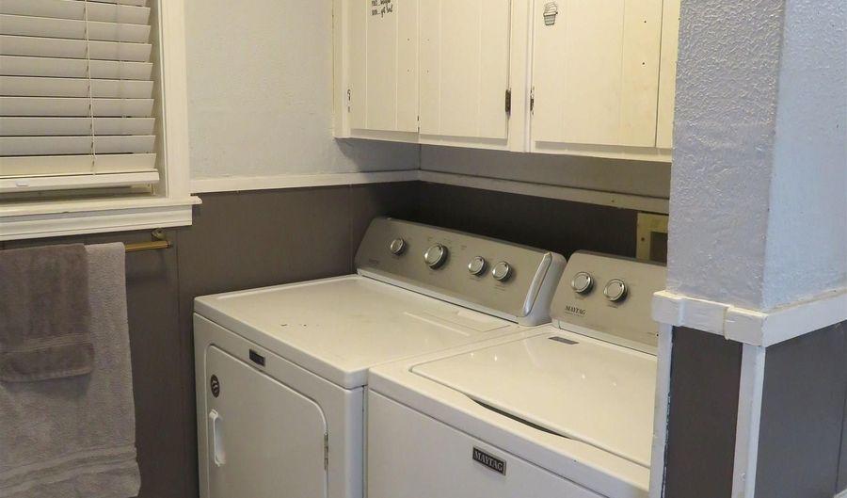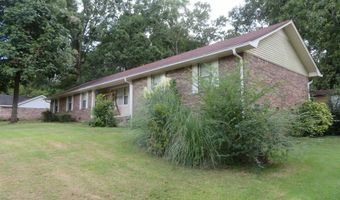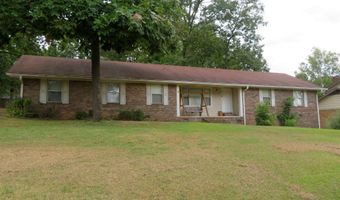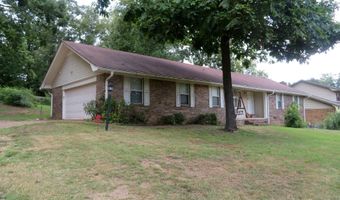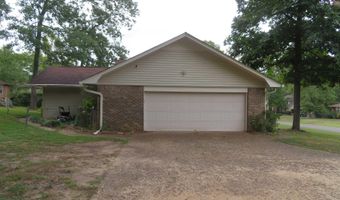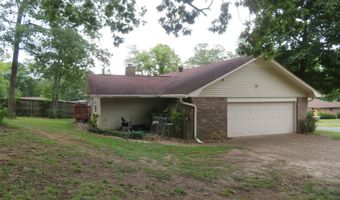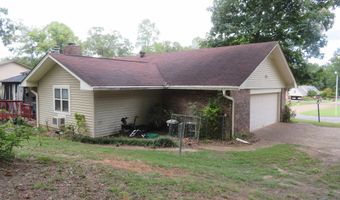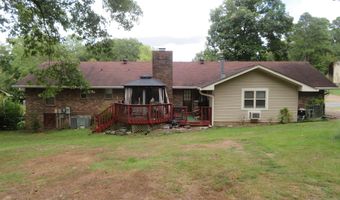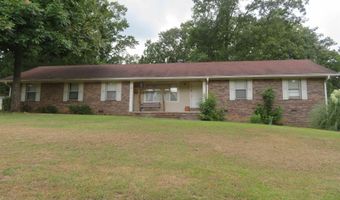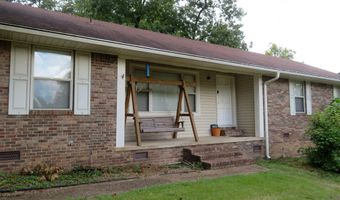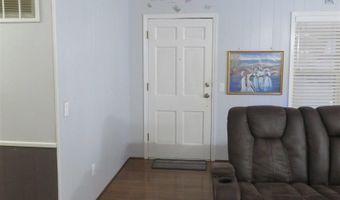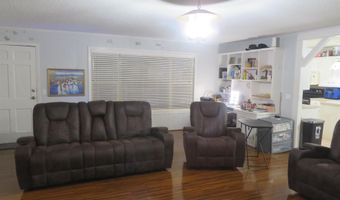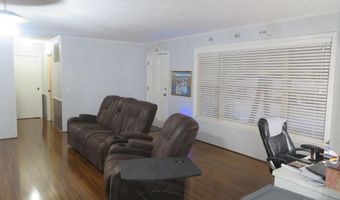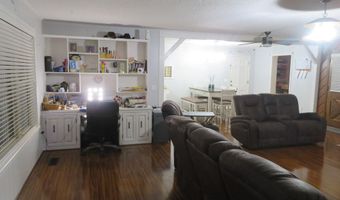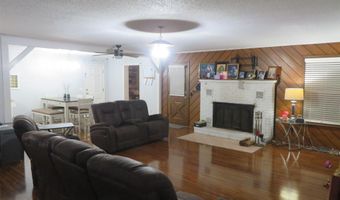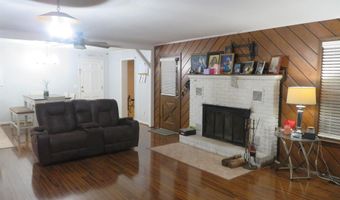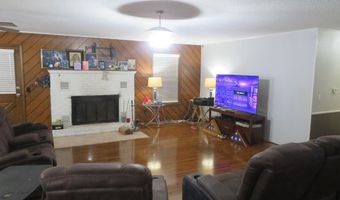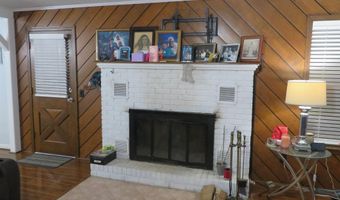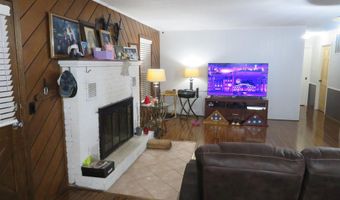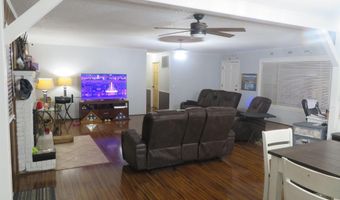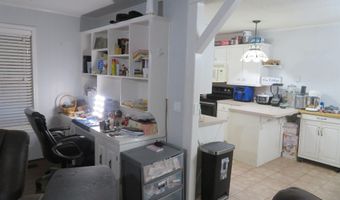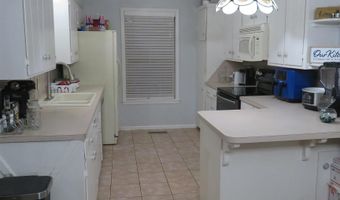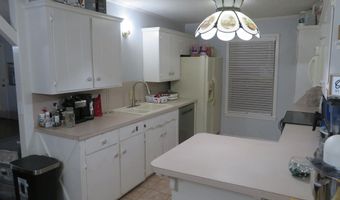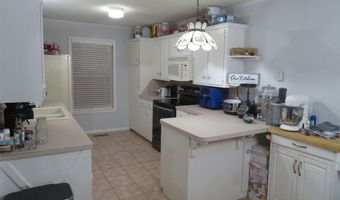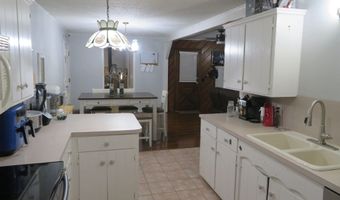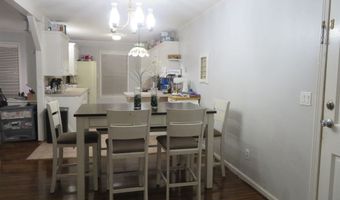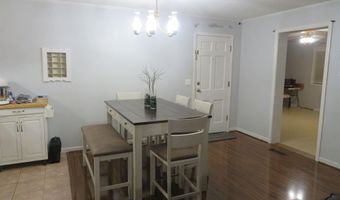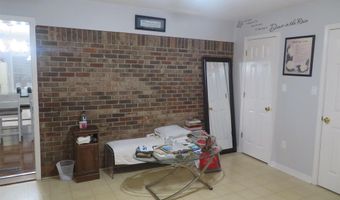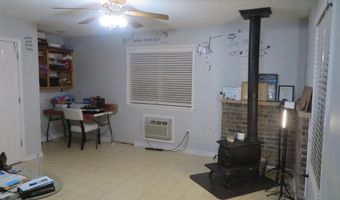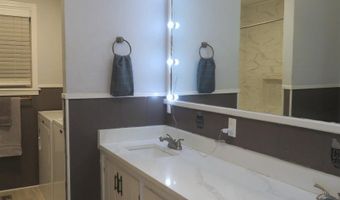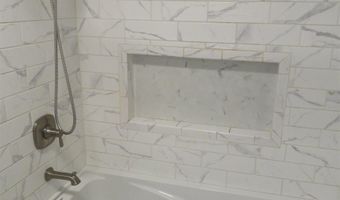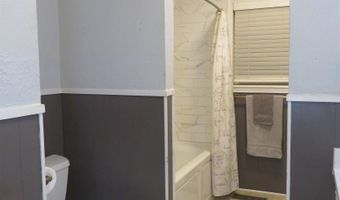919 N 26th St Arkadelphia, AR 71923
Snapshot
Description
NEWLY REDUCED from $239,500. to $205,000.! AWESOME! 1-LEVEL, 3 or 4-BEDROOM, 2-BATH, BRICK HOME in beautiful North Park Subdivision at 919 North 26th Street. Approx. 1,912 SQ. FT., centrally heated/cooled --- including a 1-room, rear addition (optional fourth bedroom -or- home office -or- mancave)! Exterior UPDATES in recent years include newer vinyl-siding trim, newer vinyl windows, awesome 'Hanke Brothers' Gutters (seamless & with built-in, leaf-guard cap), and a newer, metal 'insulated' garage door! Exterior FEATURES include double garage with storage room, 'covered' entry porch, and rear deck overlooking the back yard. The interior features a HUGE 'open' LIVING AREA with fireplace, DINING, and adjoining/adjacent KITCHEN. Nice 'Samsung' Convection range (stainless-finish) & newer dishwasher (stainless-finish). Pretty, laminate 'PLANK FLOORING' in huge living area! Awesome granite (or quartz) vanity counters in BOTH BATHROOMS and newer, attractive flooring in BOTH bathrooms, also! The hall bathroom is a 'full' bathroom -and- the principal bedroom's, private bathroom has a 'walk-in' shower. The CH/A unit is an all-outside unit (so the inside of the house is QUIET).
More Details
Features
History
| Date | Event | Price | $/Sqft | Source |
|---|---|---|---|---|
| Price Changed | $205,000 -14.41% | $107 | Reeder Realty | |
| Listed For Sale | $239,500 | $125 | Reeder Realty |
Taxes
| Year | Annual Amount | Description |
|---|---|---|
| $1,890 |
Nearby Schools
Elementary School Peake Elementary School | 1.1 miles away | 04 - 05 | |
High School Arkadelphia High School | 1.3 miles away | 09 - 12 | |
Elementary School Louisa Perritt Primary | 1.5 miles away | PK - 01 |
