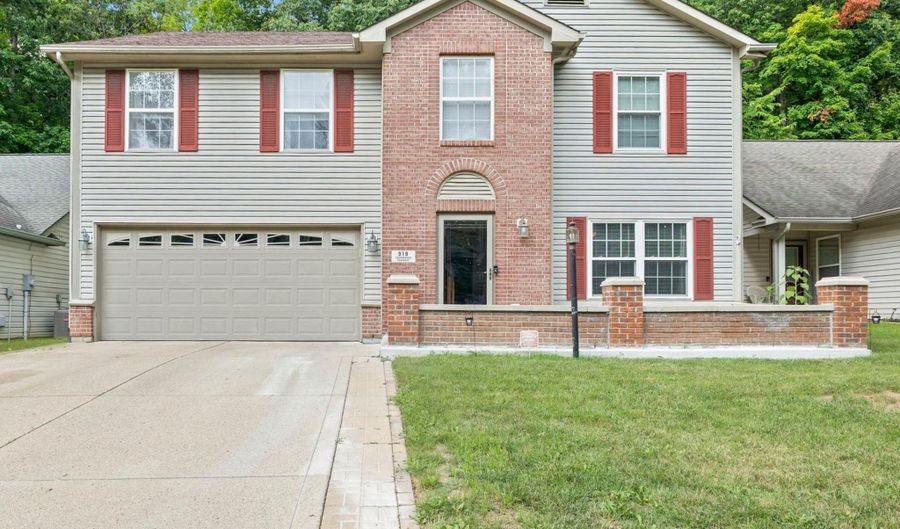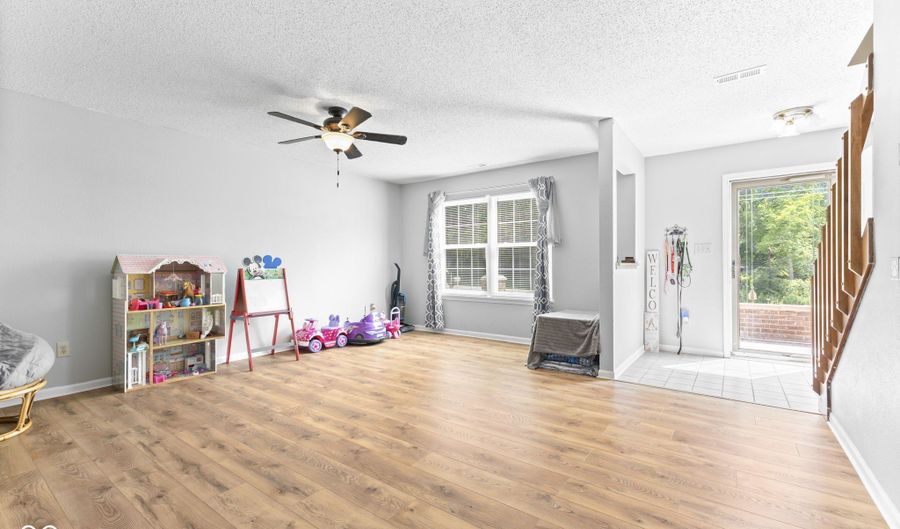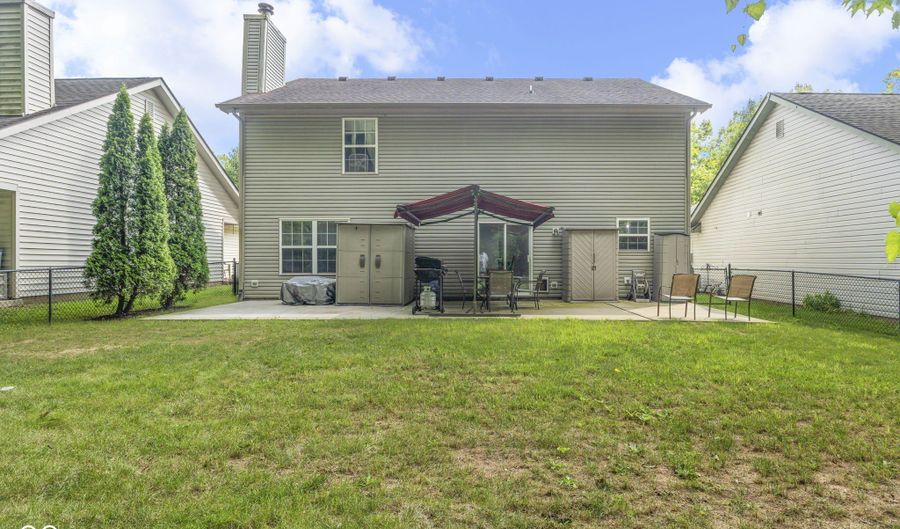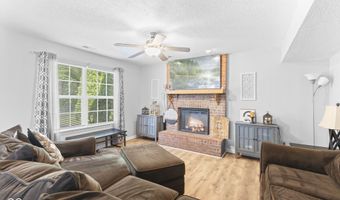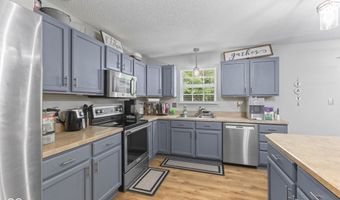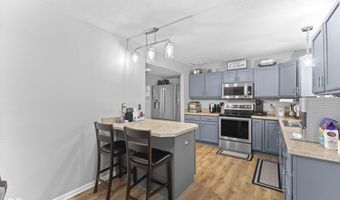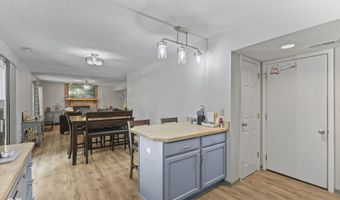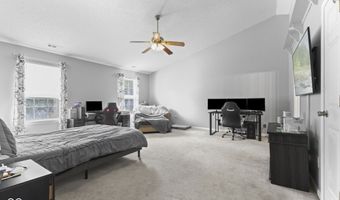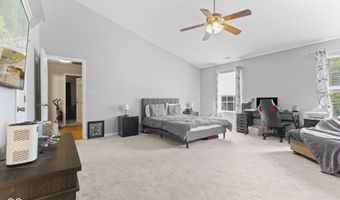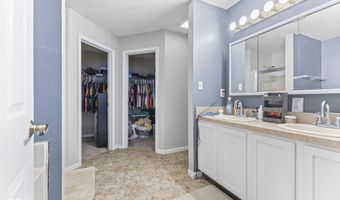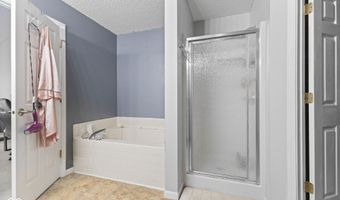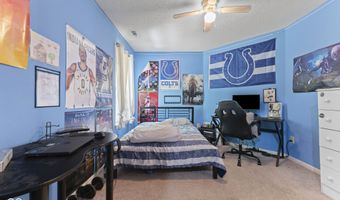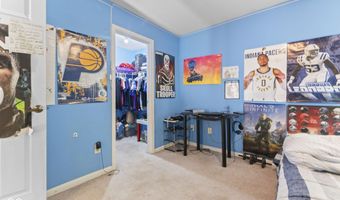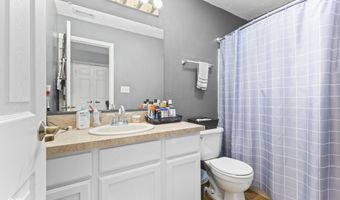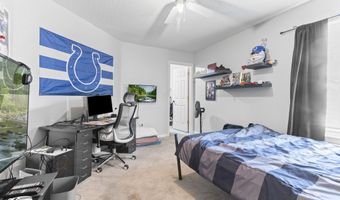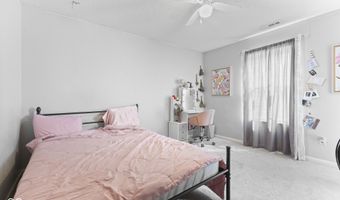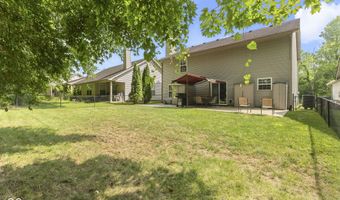919 Charnwood Pkwy Beech Grove, IN 46107
Snapshot
Description
Where comfort meets convenience-this 4-bedroom, 2.5-bath Beech Grove beauty is ready to welcome you home. Perfectly positioned with direct access to the scenic Franciscan Trail, you'll enjoy over two miles of paved walking and biking paths winding through the heart of Beech Grove, connecting you to Sarah T. Bolton Park with its playgrounds and basketball courts, and ending near the Don Challis Park with sand volleyball and baseball fields. This isn't just a house-it's a gateway to an active, connected lifestyle. Step onto the charming courtyard-style front porch and into a warm foyer that sets the tone. A flexible front living room offers endless possibilities-a home office, playroom, or second living area. The back of the home opens up into an inviting family room anchored by a floor-to-ceiling brick electric fireplace, perfect for cozy nights in. The open flow continues into the breakfast room, with doors leading to your fully fenced backyard featuring an open patio and peaceful treeline views. The kitchen is both functional and stylish, offering a breakfast bar, pantry, stainless steel appliances, and generous cabinet space-perfect for both quick weekday dinners and weekend entertaining. Upstairs, the primary suite is a private retreat, with vaulted ceilings, his-and-her walk-in closets, dual sinks, a soaking tub, and a separate shower. The other three bedrooms are impressively spacious-each with its own walk-in closet-and share a hall bath with a tub/shower combo. With its prime location, thoughtful layout, and room for everyone, this home checks all the boxes. Opportunities to live in this kind of community setting-right on the trail-don't come often. Schedule your showing today and see why this home should be yours before someone else claims it!
More Details
Features
History
| Date | Event | Price | $/Sqft | Source |
|---|---|---|---|---|
| Price Changed | $294,900 -1.7% | $125 | Keller Williams Indy Metro S | |
| Listed For Sale | $300,000 | $127 | Keller Williams Indy Metro S |
Expenses
| Category | Value | Frequency |
|---|---|---|
| Home Owner Assessments Fee | $220 | Annually |
Nearby Schools
Middle School South Grove Intermediate School | 0.2 miles away | 04 - 06 | |
Elementary School Central Elementary School | 1 miles away | 02 - 03 | |
Elementary School Hornet Park Elementary School | 1 miles away | PK - 01 |
