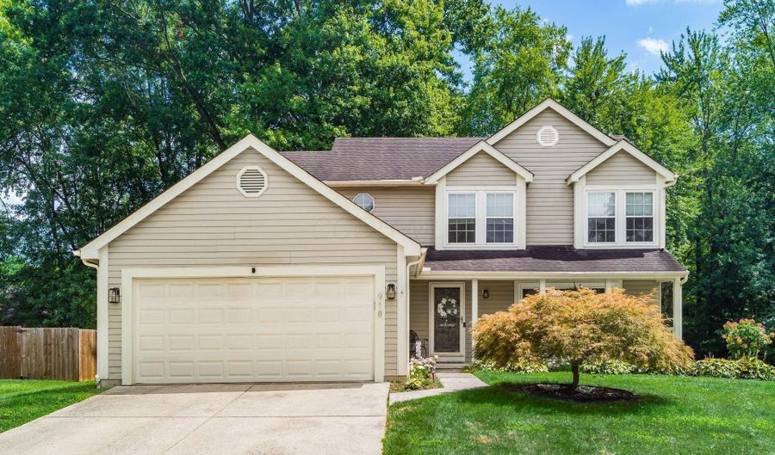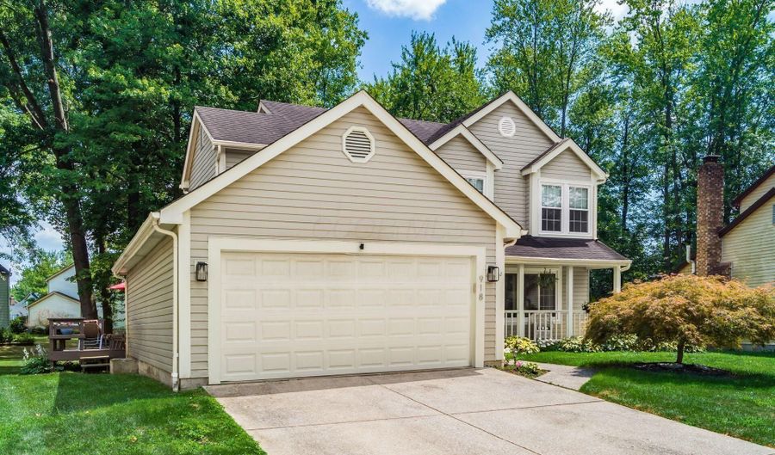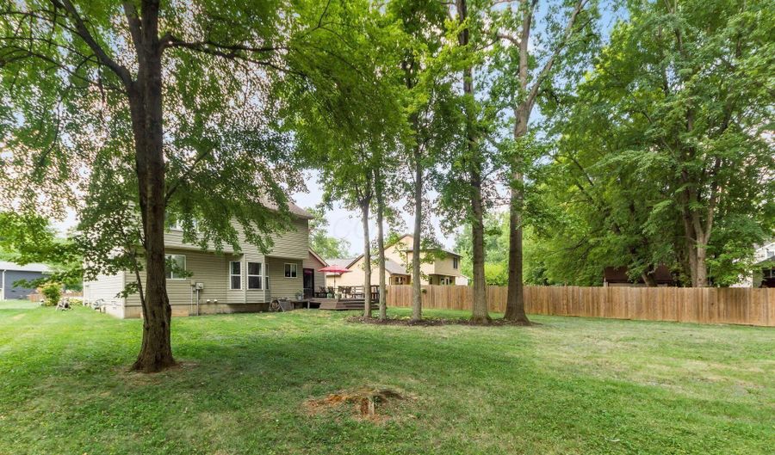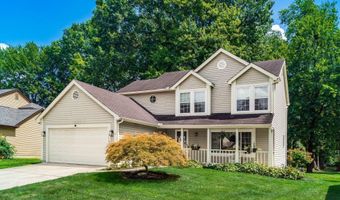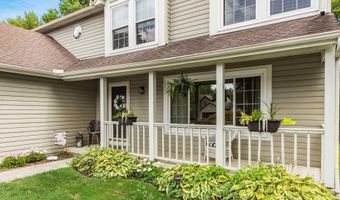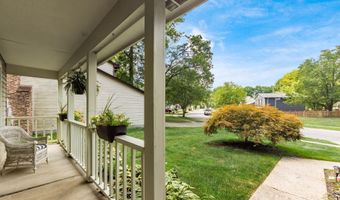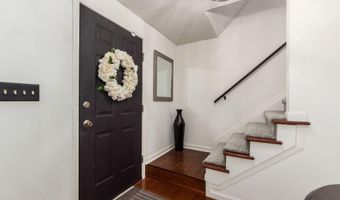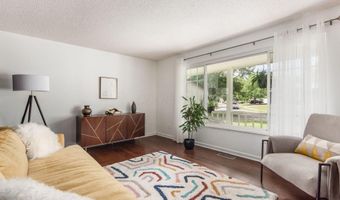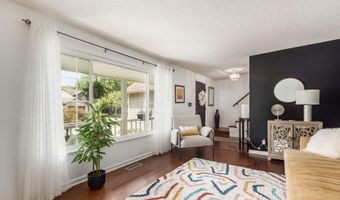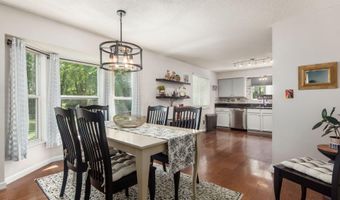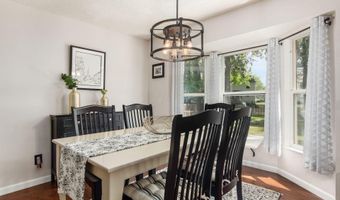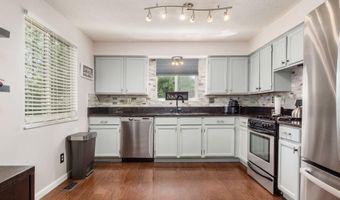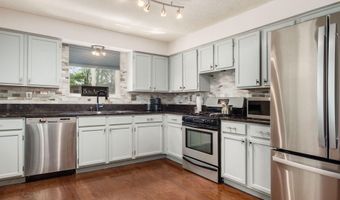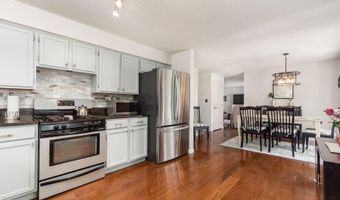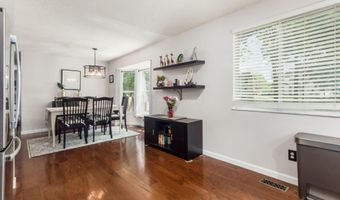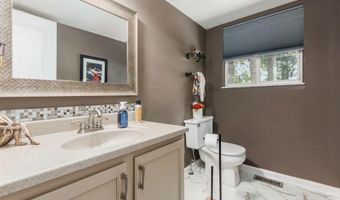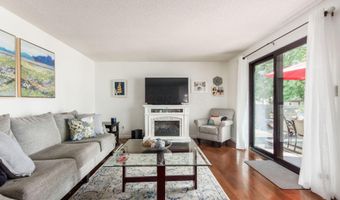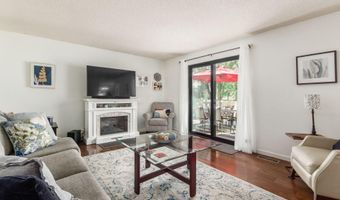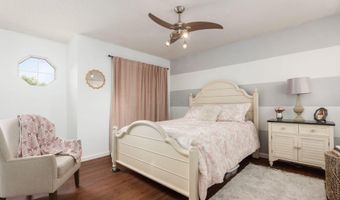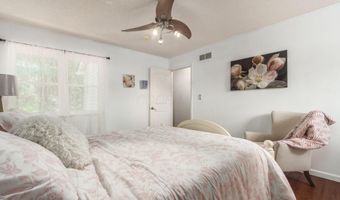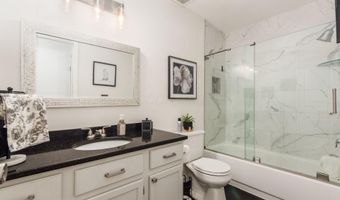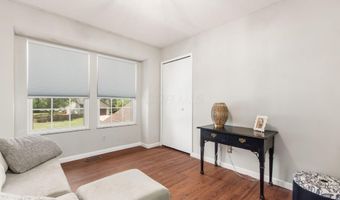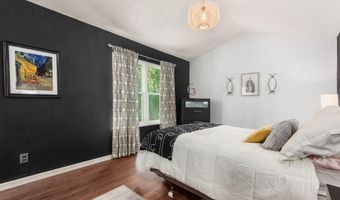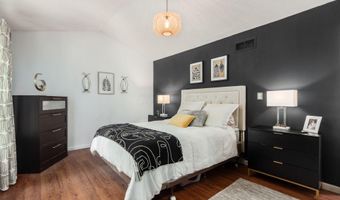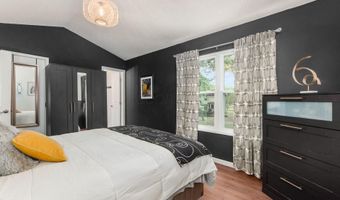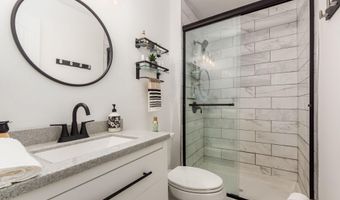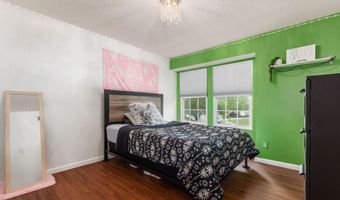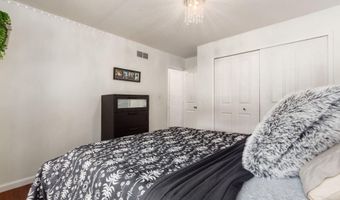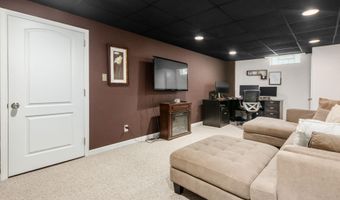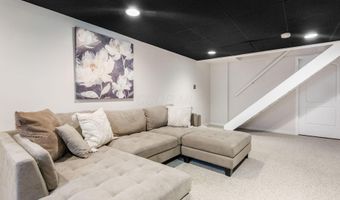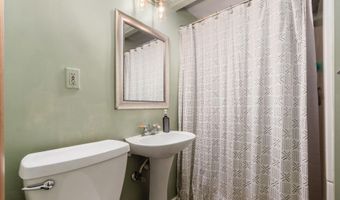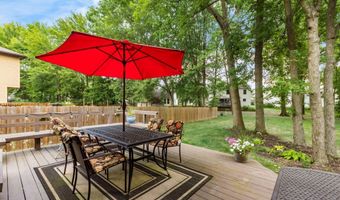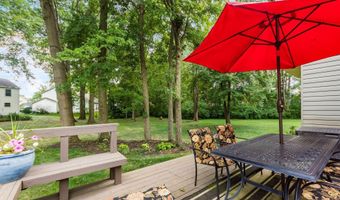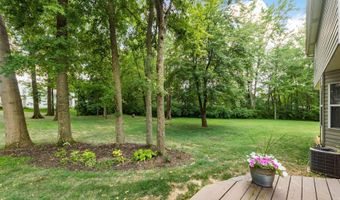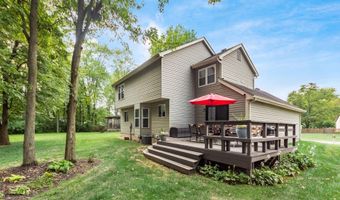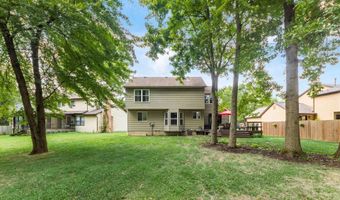918 Timothy Dr Columbus, OH 43230
Snapshot
Description
Beautifully maintained home in the charming High Meadows subdivision, offering numerous upgrades throughout. The main level boasts two inviting living spaces, a well-appointed kitchen with granite countertops, stainless steel appliances, and an adjoining dining area with hardwood flooring throughout. New Pella windows fill the home with natural light. Upstairs, the primary suite features new wood flooring and a stylishly upgraded bath, accompanied by three additional spacious bedrooms and a second full bath. The partially finished basement provides flexible living space and a full bath—ideal for a recreation room, home office, or guest suite. Step outside to a beautifully landscaped backyard with mature trees for shade, plenty of open lawn for play or gardening, and a spacious patio perfect for summer barbecues, cozy evenings, or entertaining guests.
More Details
Features
History
| Date | Event | Price | $/Sqft | Source |
|---|---|---|---|---|
| Listed For Sale | $420,000 | $209 | RE/MAX Consultant Group |
Taxes
| Year | Annual Amount | Description |
|---|---|---|
| 2024 | $6,543 |
Nearby Schools
High School Mifflin High School | 1.7 miles away | 09 - 12 | |
Elementary School Cassady Alternative Elementary School | 2.4 miles away | KG - 05 | |
Middle School Mifflin Alternative Middle School | 2.4 miles away | 06 - 08 |
