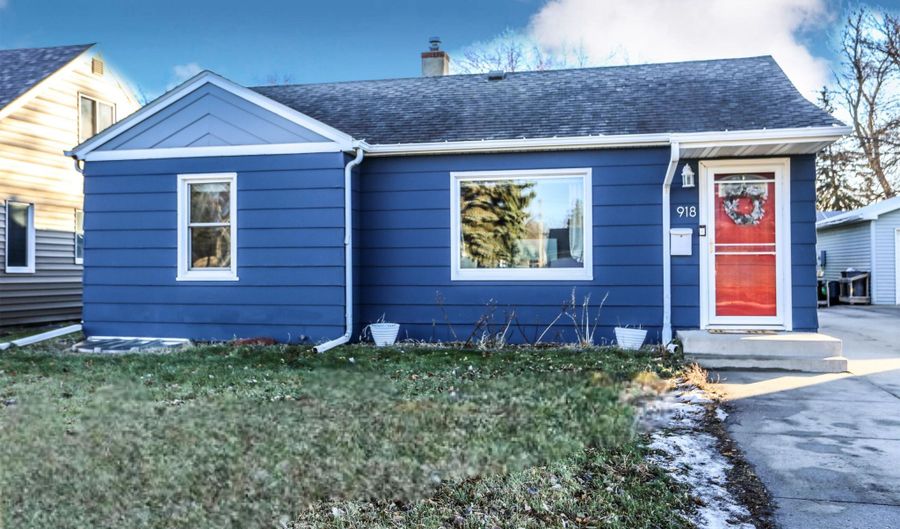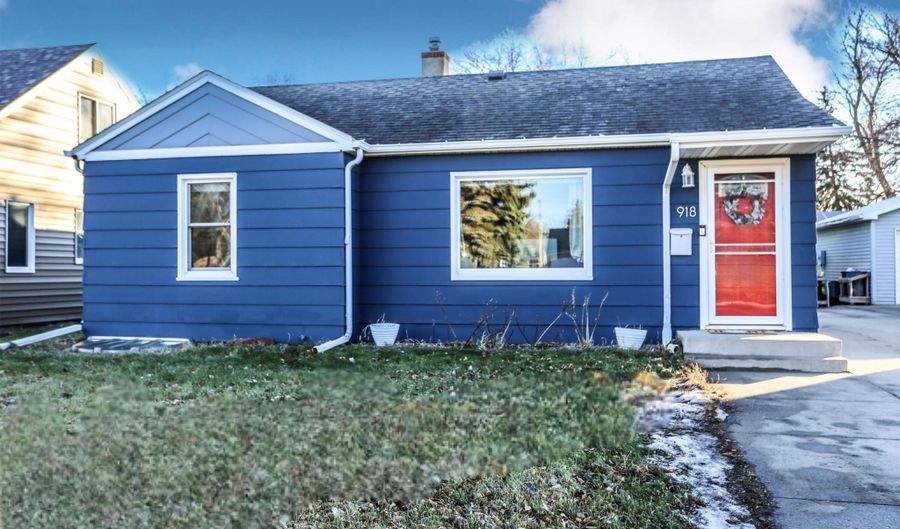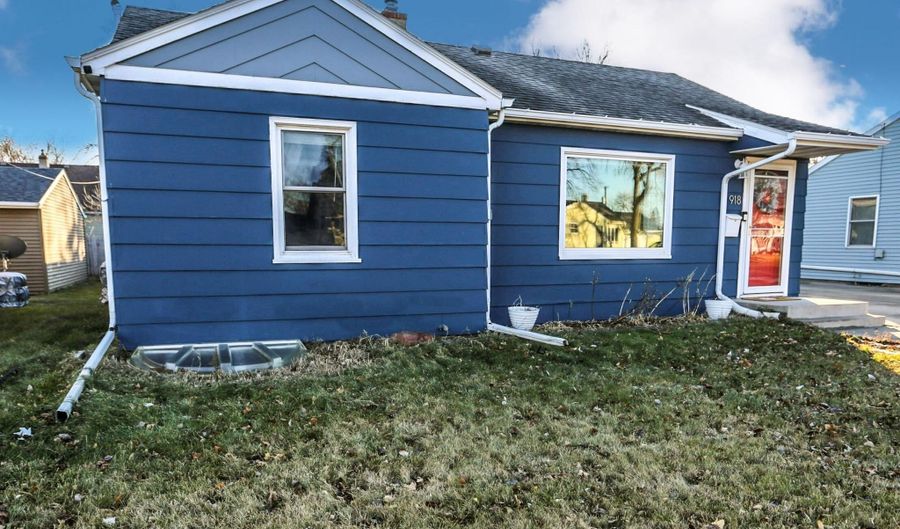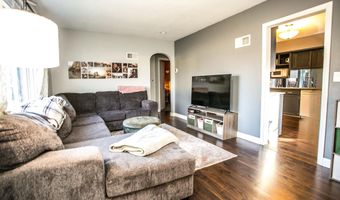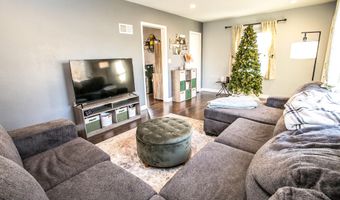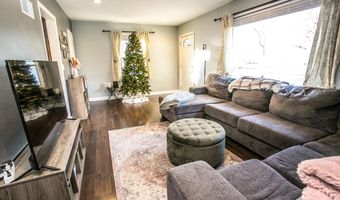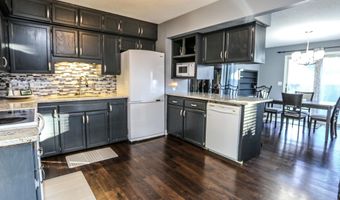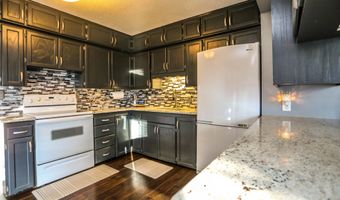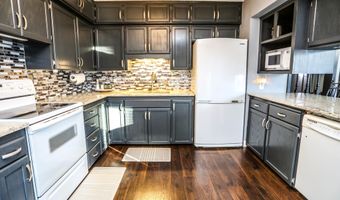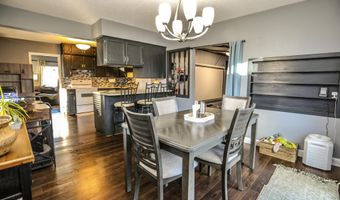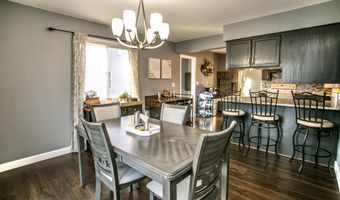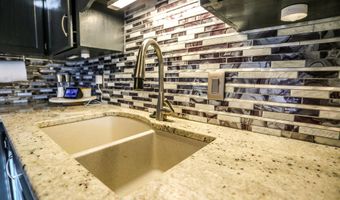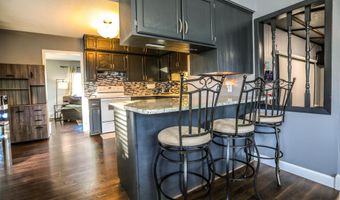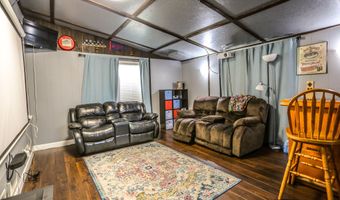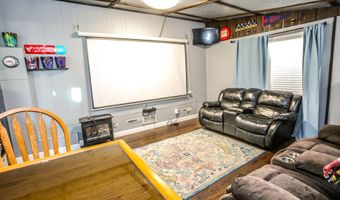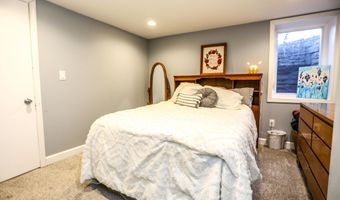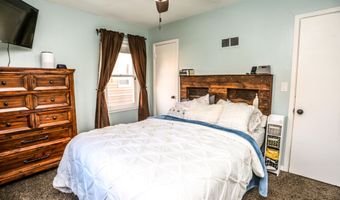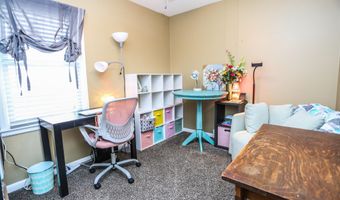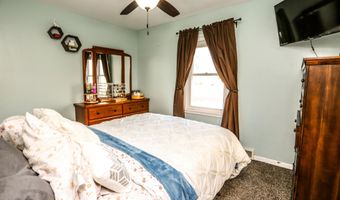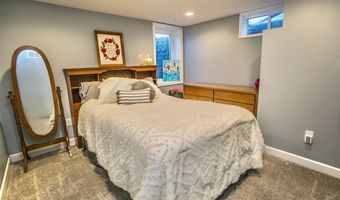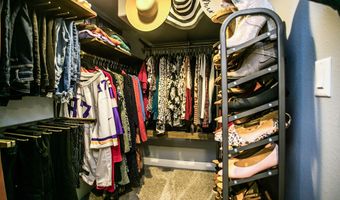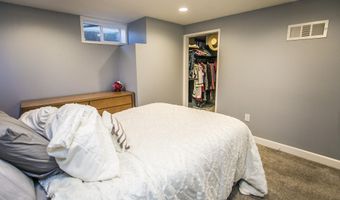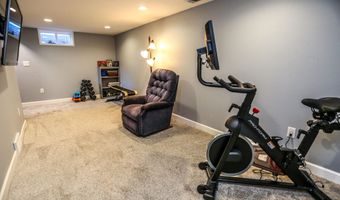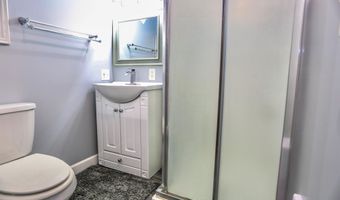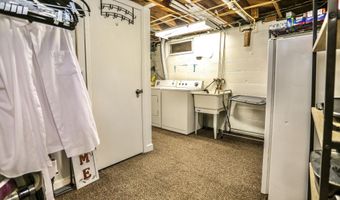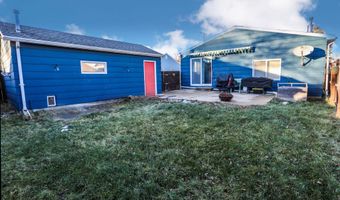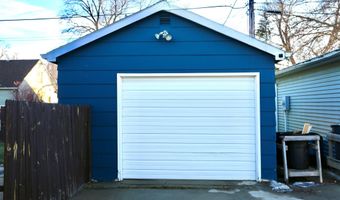918 NE 8th Ave Aberdeen, SD 57401
Price
$174,900
Listed On
Type
For Sale
Status
Pending
3 Beds
2 Bath
1910 sqft
Asking $174,900
Snapshot
Type
For Sale
Category
Purchase
Property Type
Residential
Property Subtype
Single Family Residence
MLS Number
24-947
Parcel Number
Property Sqft
1,910 sqft
Lot Size
Year Built
1950
Year Updated
Bedrooms
3
Bathrooms
2
Full Bathrooms
2
3/4 Bathrooms
0
Half Bathrooms
0
Quarter Bathrooms
0
Lot Size (in sqft)
-
Price Low
-
Room Count
-
Building Unit Count
-
Condo Floor Number
-
Number of Buildings
-
Number of Floors
0
Parking Spaces
0
Legal Description
LOT 2 BLOCK 7 VAHLDICKS RPL HOWARD & HEDGERS RPL OF NW ADD
Special Listing Conditions
Auction
Bankruptcy Property
HUD Owned
In Foreclosure
Notice Of Default
Probate Listing
Real Estate Owned
Short Sale
Third Party Approval
Description
Here it is! Your Ranch-style home with 3 bedrooms, 2 baths, Fenced backyard and 14 x 24 garage. You'll love the Open kitchen with granite countertops, breakfast bar and dining area. The Basement bedroom has egress window and large closet. Smart thermostat and radon mitigation system in place. Call today!
More Details
MLS Name
Aberdeen Board of Realtors
Source
listhub
MLS Number
24-947
URL
MLS ID
AMLSSD
Virtual Tour
PARTICIPANT
Name
Brittany A. Smart
Primary Phone
(605) 290-1487
Key
3YD-AMLSSD-20131018004109090443000000
Email
brittanys@dakota-plains.com
BROKER
Name
Dakota Plains Real Estate & Development
Phone
(605) 225-1800
OFFICE
Name
Dakota Plains Real Estate & Development
Phone
(605) 225-1800
Copyright © 2025 Aberdeen Board of Realtors. All rights reserved. All information provided by the listing agent/broker is deemed reliable but is not guaranteed and should be independently verified.
Features
Basement
Dock
Elevator
Fireplace
Greenhouse
Hot Tub Spa
New Construction
Pool
Sauna
Sports Court
Waterfront
Architectural Style
Ranch
Rooms
Bathroom 1
Bathroom 2
Bedroom 1
Bedroom 2
Bedroom 3
History
| Date | Event | Price | $/Sqft | Source |
|---|---|---|---|---|
| Listed For Sale | $174,900 | $92 | Dakota Plains Real Estate & Development |
Taxes
| Year | Annual Amount | Description |
|---|---|---|
| 2023 | $2,328 |
Nearby Schools
Elementary School O M Tiffany Elementary - 11 | 0.1 miles away | KG - 05 | |
Elementary School C C Lee Elementary - 05 | 0.8 miles away | KG - 05 | |
Middle & High School New Beginnings | 0.8 miles away | 05 - 12 |
Get more info on 918 NE 8th Ave, Aberdeen, SD 57401
By pressing request info, you agree that Residential and real estate professionals may contact you via phone/text about your inquiry, which may involve the use of automated means.
By pressing request info, you agree that Residential and real estate professionals may contact you via phone/text about your inquiry, which may involve the use of automated means.
