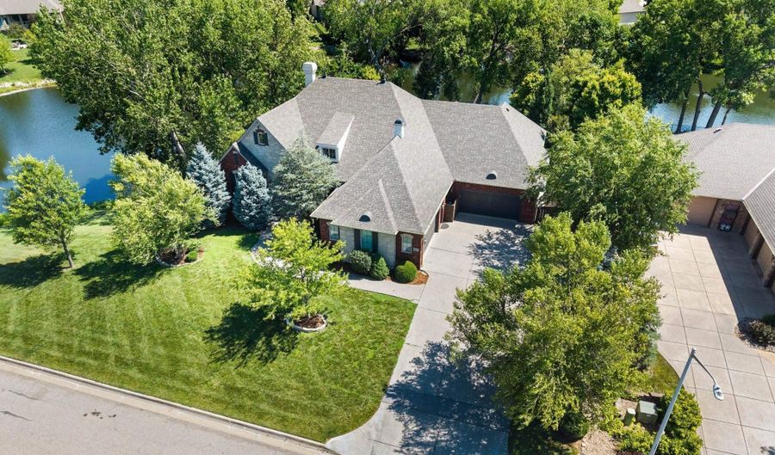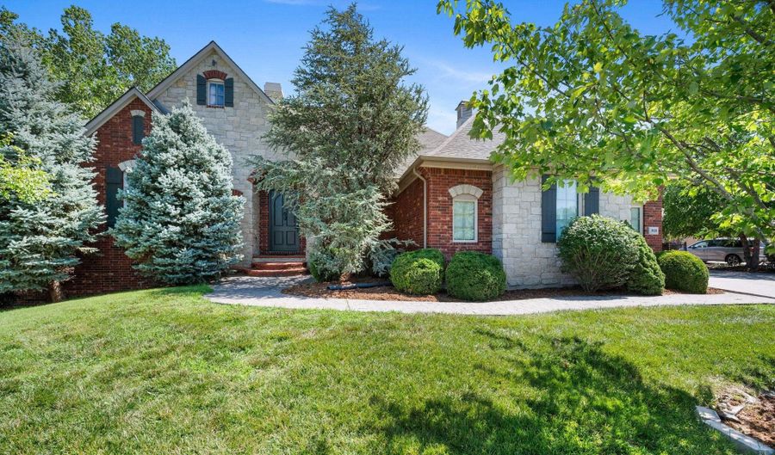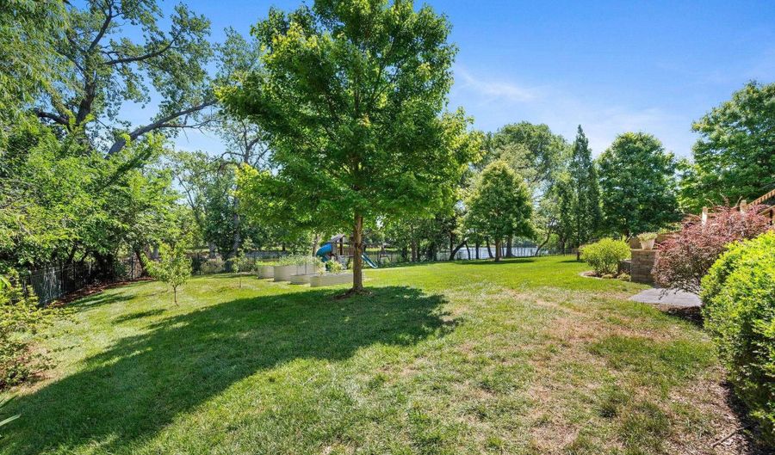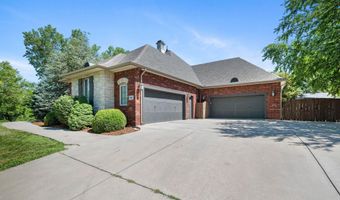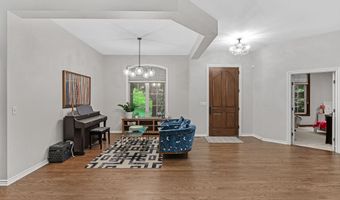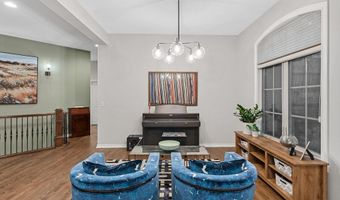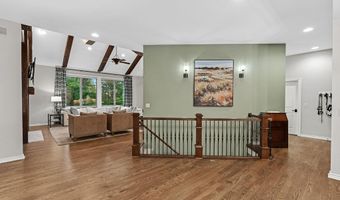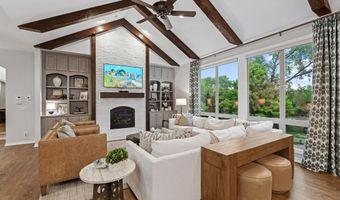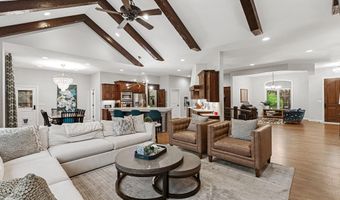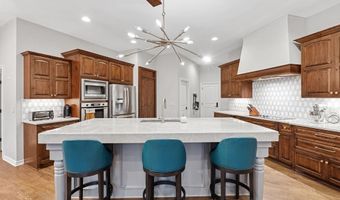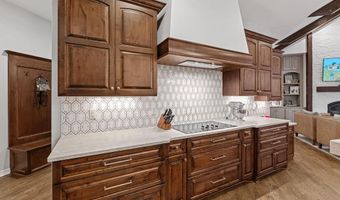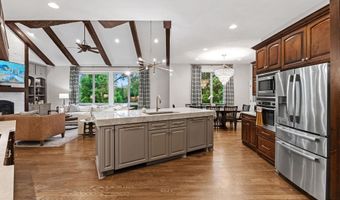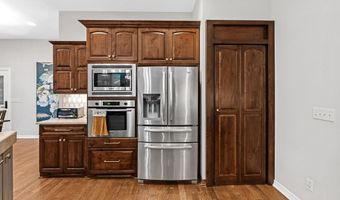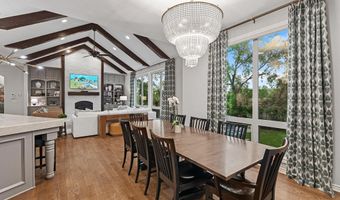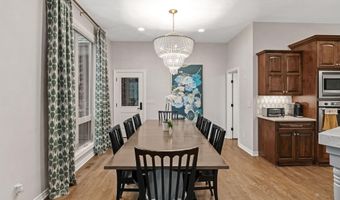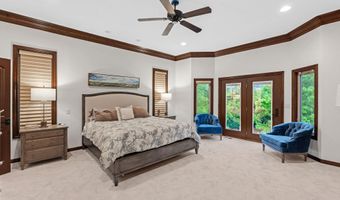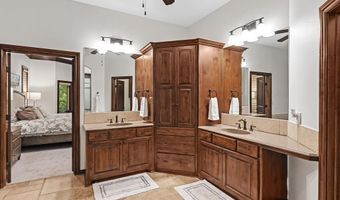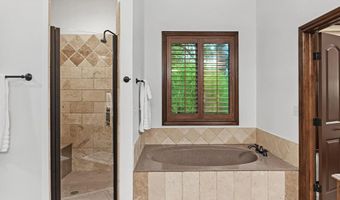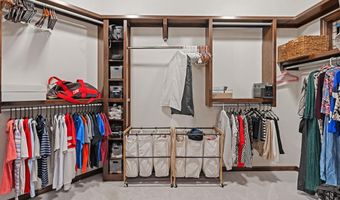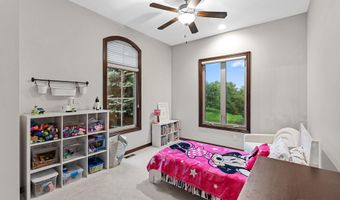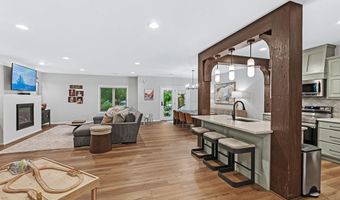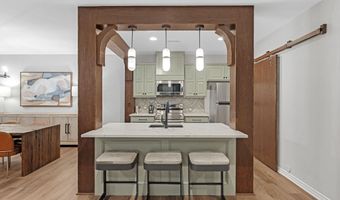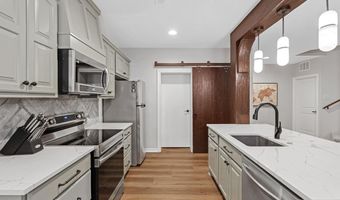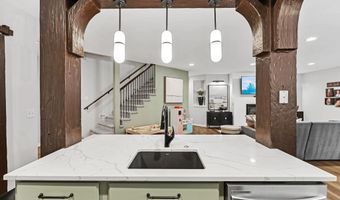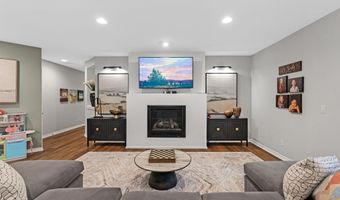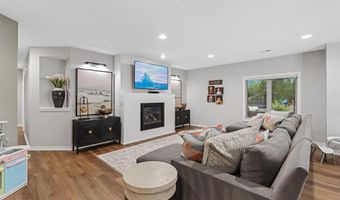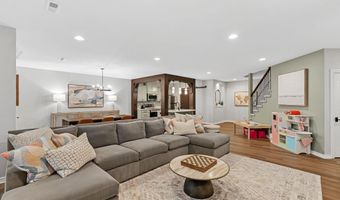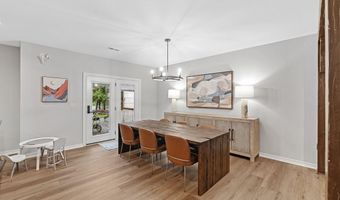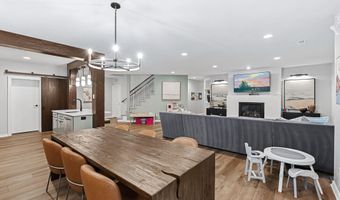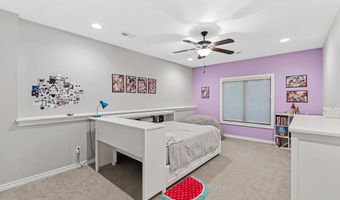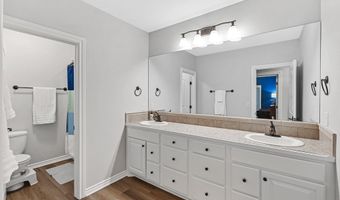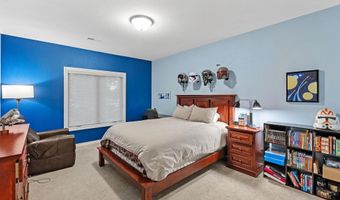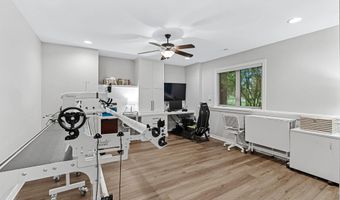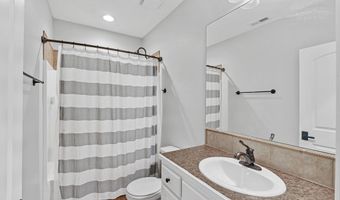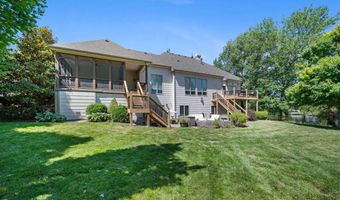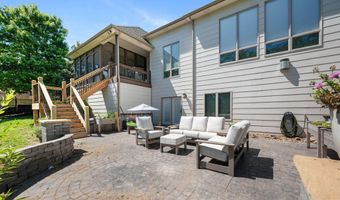918 E Lakecrest Dr Andover, KS 67002
Snapshot
Description
Welcome to 918 Lakecrest Drive, a rare lakefront property, tucked into mature trees on nearly a half an acre in one of Andover's most sought-after neighborhoods - walking distance to schools, the public library and Central Park. Nearly 4,300 of interior living space, this 5-bedroom, 3.5-bathroom home has been wonderfully renovated (2024) with high-end finishes and features a multi-gen layout including a second kitchen on the lower level, perfect for entertaining and long term guests. The open concept layout has stunning lake views! Your primary kitchen boasts rich knotty alder cabinetry, luxurious Taj Mahal quartzite countertops, a walk-in pantry, and updated appliances. Enjoy quiet mornings or cozy evenings on the screened-in deck. The main-floor primary suite offers private deck access, and a spa-like en-suite with a soaker tub, separate shower, dual vanities, and a spacious walk-in closet. A second main-floor bedroom is perfectly suited for a home office or nursery. Downstairs, discover a full second kitchen (also recently renovated), modern fireplace, and open concept living/dining making this the perfect place to spend quality time with loved ones. Here you'll find three more oversized bedrooms, a concrete safe room, and an expansive storage room. Outside, the professionally landscaped, fully fenced yard offers panoramic lake views and thoughtful touches like a hidden kayak/garden storage area, raised garden beds, and a concealed boat parking space. Two separate oversized garages with finished floors provide ample room for vehicles and hobbies. Home has been outfitted with a new roof & deck in June 2025.
More Details
Features
History
| Date | Event | Price | $/Sqft | Source |
|---|---|---|---|---|
| Price Changed | $774,900 -0.01% | $182 | Elite Real Estate Experts | |
| Price Changed | $775,000 -2.39% | $182 | Elite Real Estate Experts | |
| Price Changed | $794,000 -0.63% | $187 | Elite Real Estate Experts | |
| Price Changed | $799,000 -1.36% | $188 | Elite Real Estate Experts | |
| Price Changed | $810,000 -1.82% | $190 | Elite Real Estate Experts | |
| Listed For Sale | $825,000 | $194 | Elite Real Estate Experts |
Taxes
| Year | Annual Amount | Description |
|---|---|---|
| 2024 | $13,162 | CRESCENT LAKES ADD (PH 4), S17, T27, R03E, BLOCK 1, Lot 1, 19973 SQUARE FEET, PARCEL B |
Nearby Schools
Middle School Andover Central Middle School | 0.2 miles away | 06 - 08 | |
High School Andover Central High School | 0.3 miles away | 09 - 12 | |
Elementary School Sunflower Elementary School | 0.5 miles away | PK - 05 |
