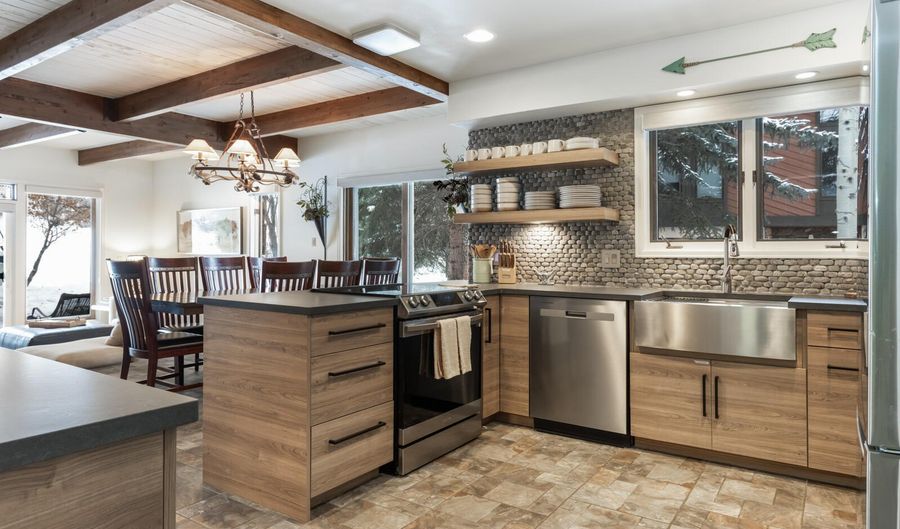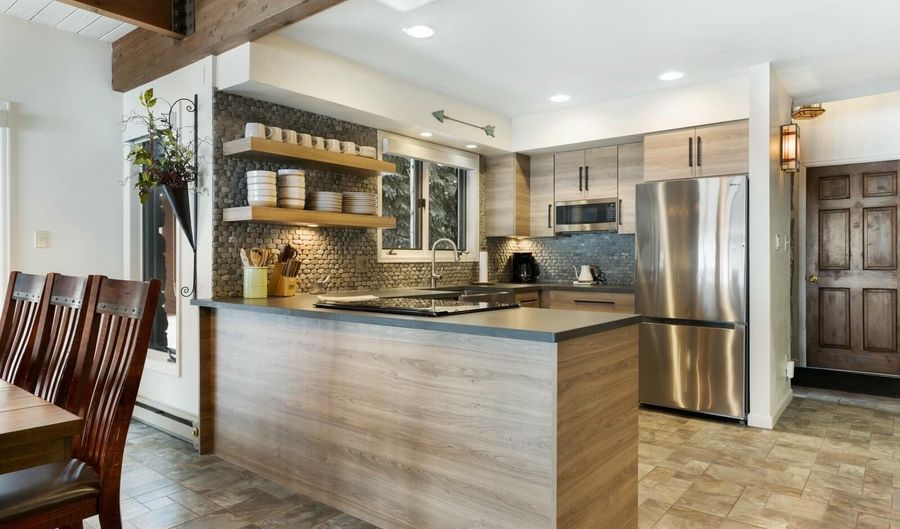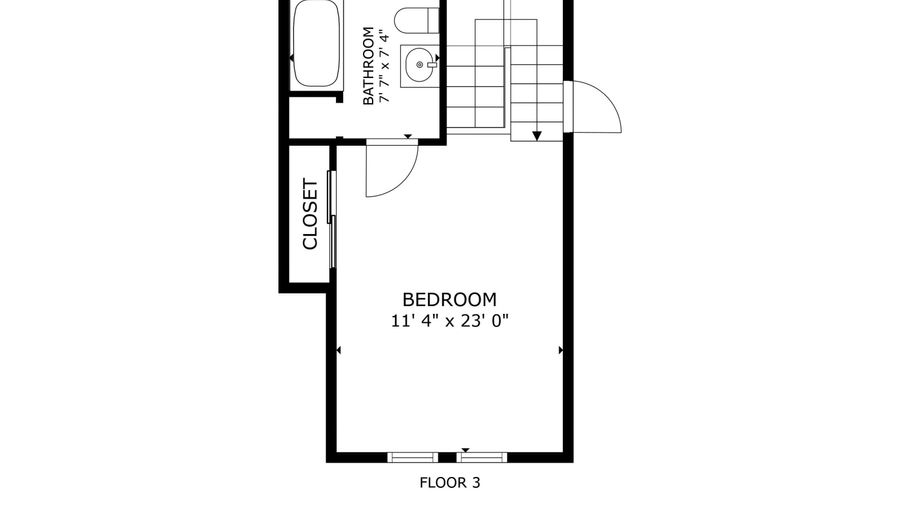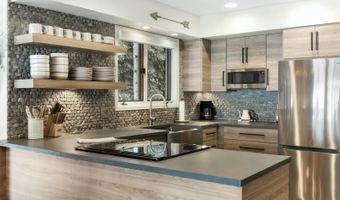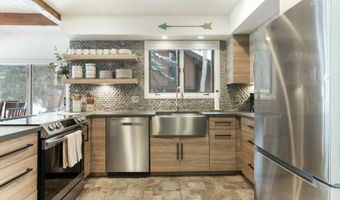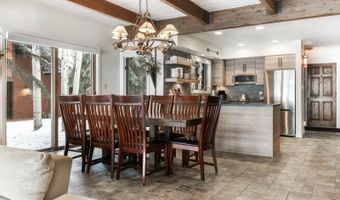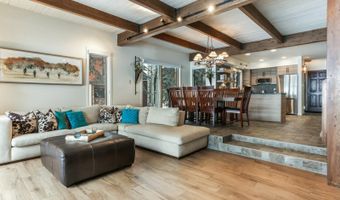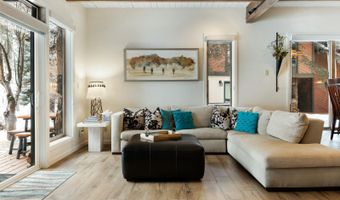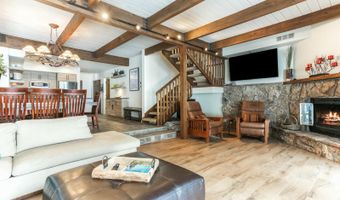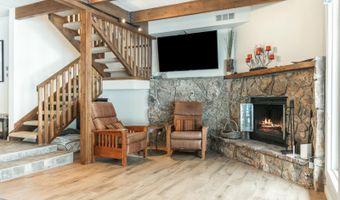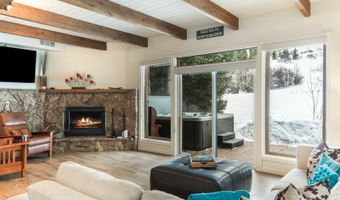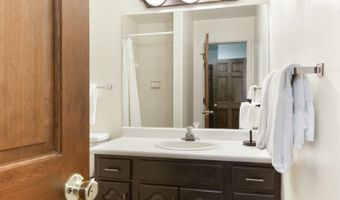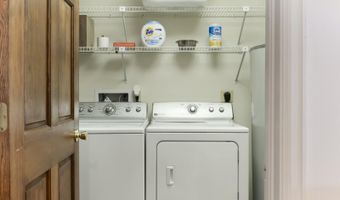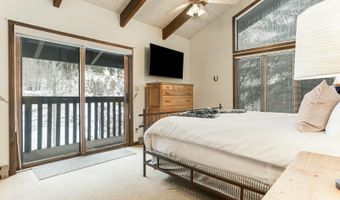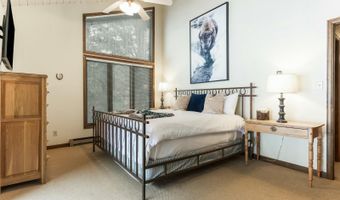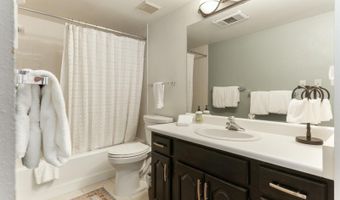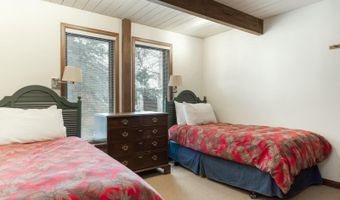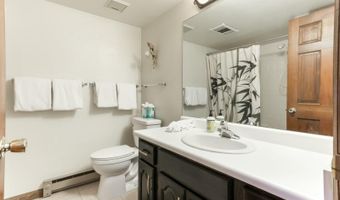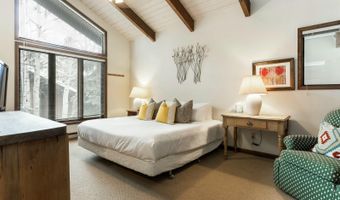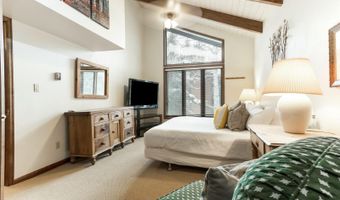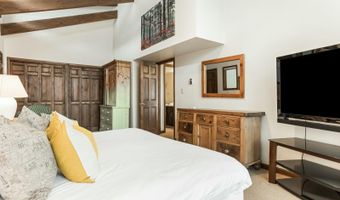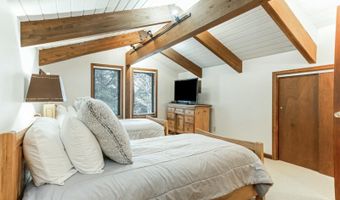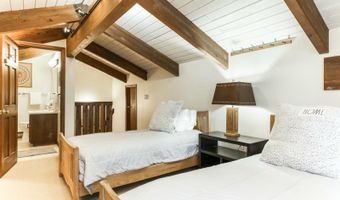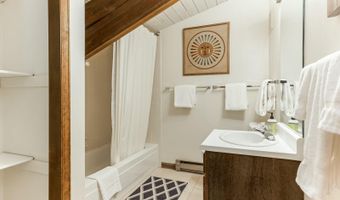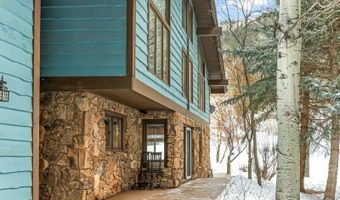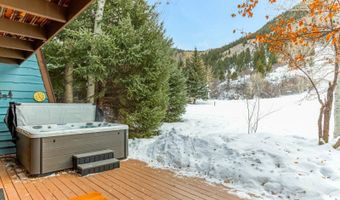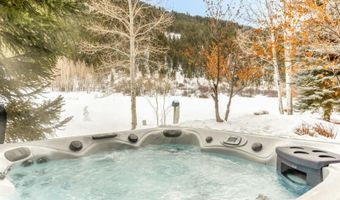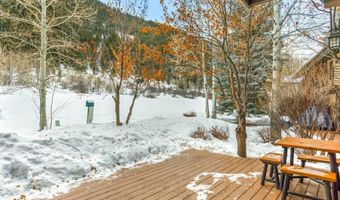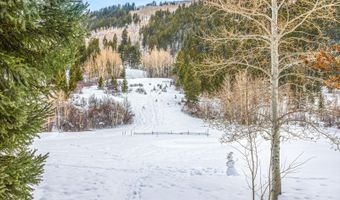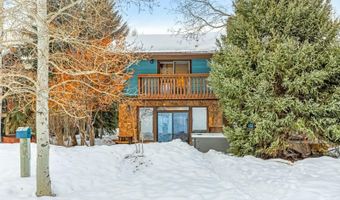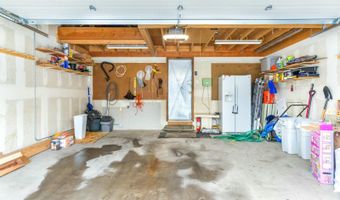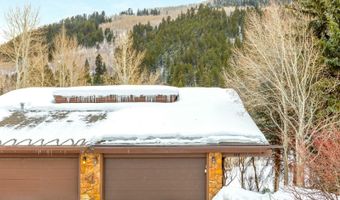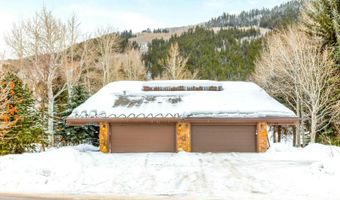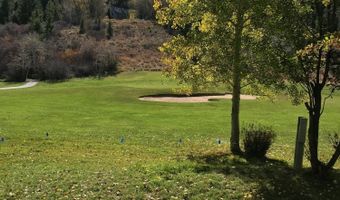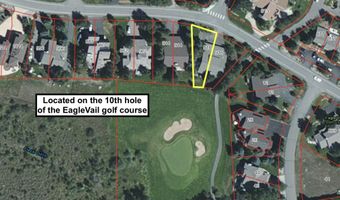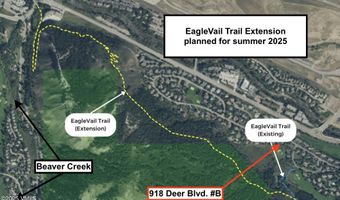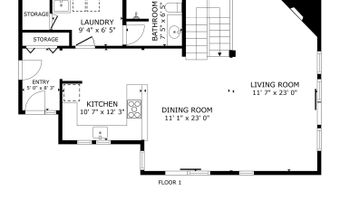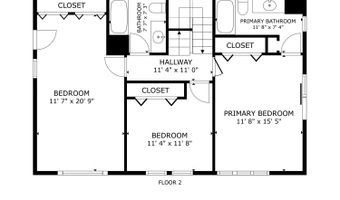Don't miss seeing this beautiful home located on the signature 10th hole of the EagleVail golf course. You will love the bright and open main level with a remodeled kitchen, dining and living room. The main level features newly added in-floor radiant electric heat throughout adding to the cozy and inviting feel. Enjoy the view of the golf course while sitting beside the wood burning fireplace or from the new Master Spa 6 person therapeutic hot tub. You will love the easy access to the EagleVail trail from the backyard or nearby Grouse Ct for hiking and biking. The trail is getting even better with an extension that will connect to the Beaver Creek roundabout when complete this coming summer.
On the second level you will find 3 spacious bedrooms with 2 full bathrooms. The top level offers a 4th bedroom and another full bathroom. This home has generous storage including a huge storage loft above the garage accessed using pull down stairs. Don't miss out on the many wonderful EagleVail amenities including golf, tennis, pickleball, community pavilion, pool, groomed nordic trails, free skier shuttle to Vail, community garden, and more. Check out the EV website for more info: https://www.eaglevail.org/Amenities
