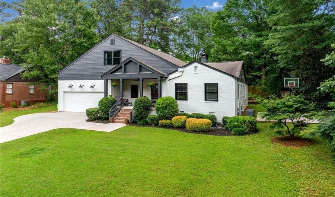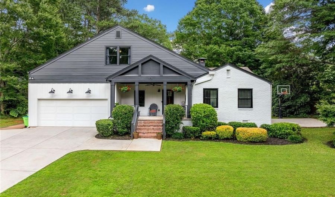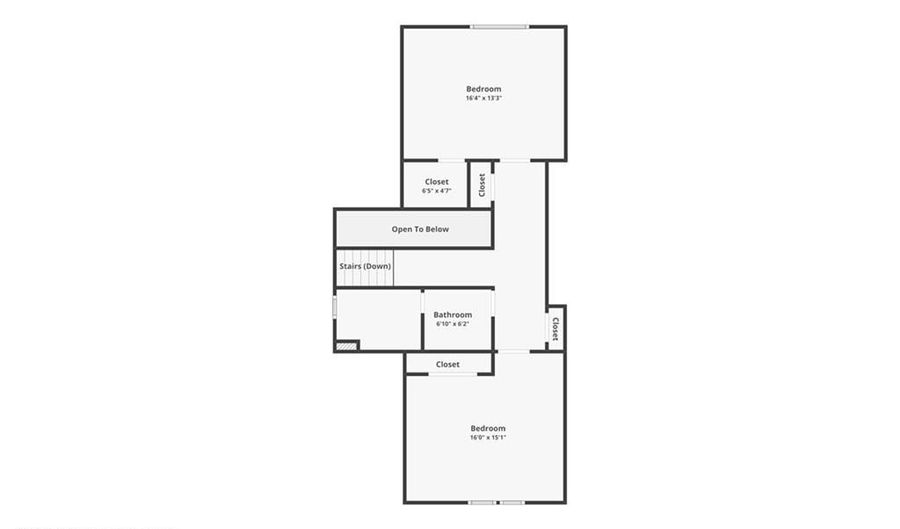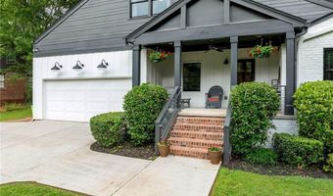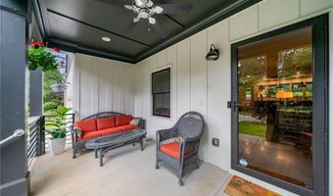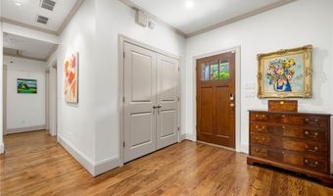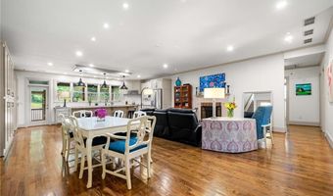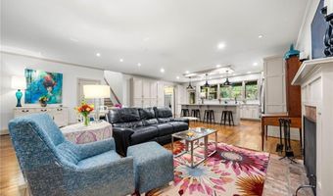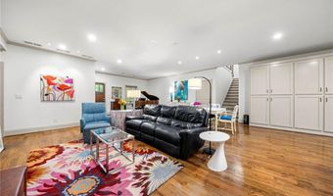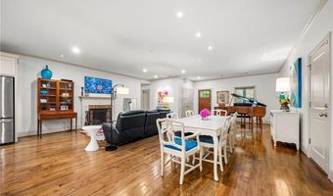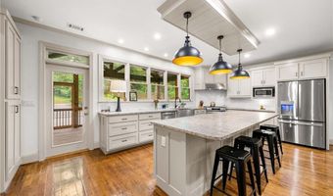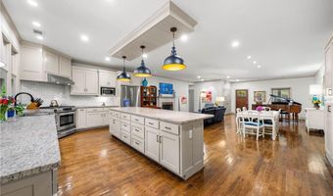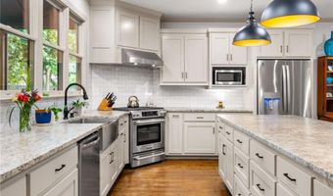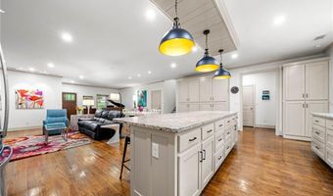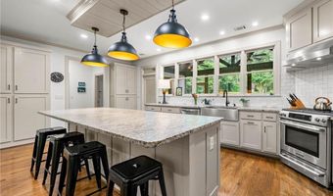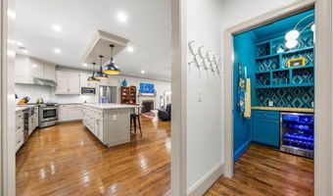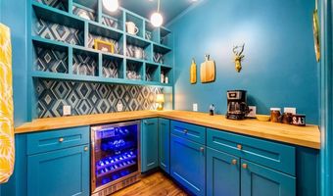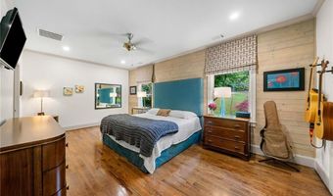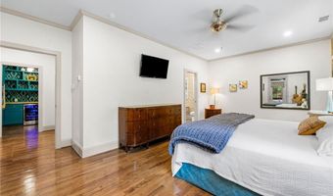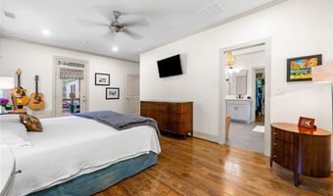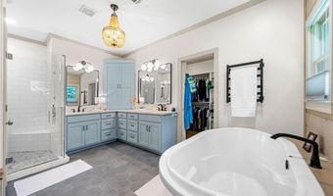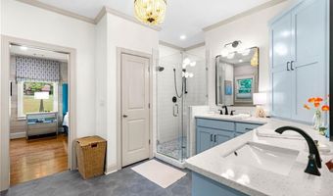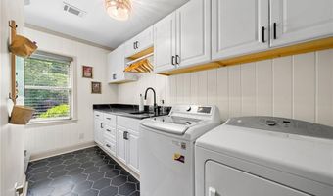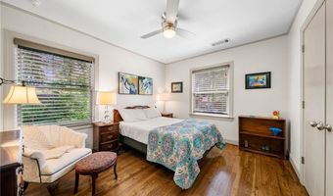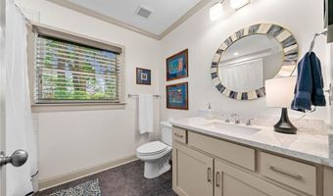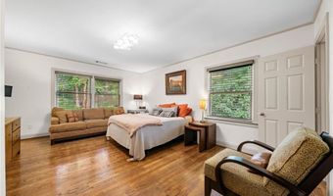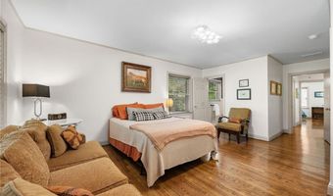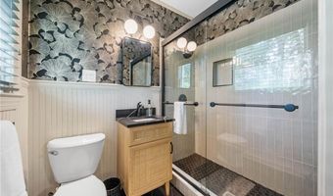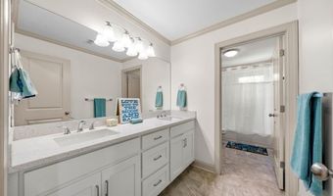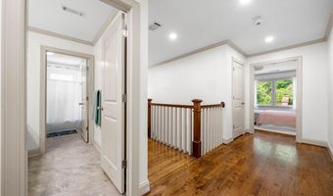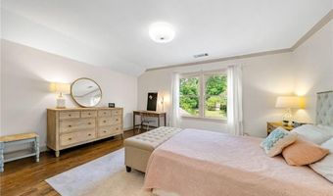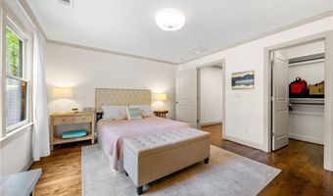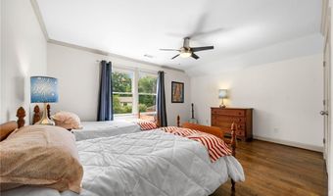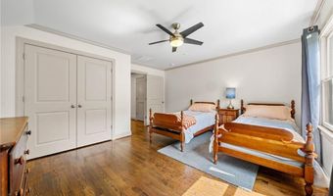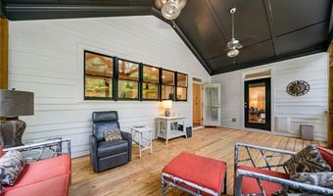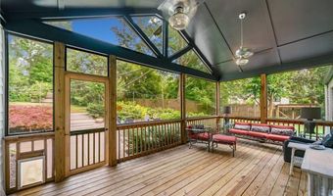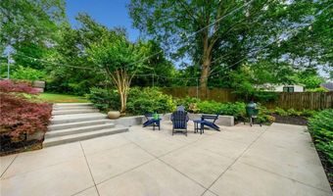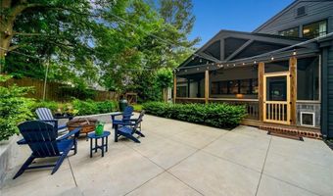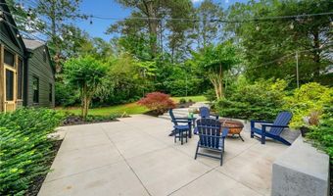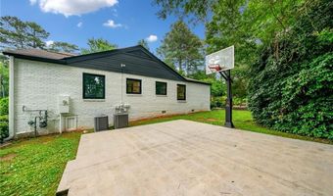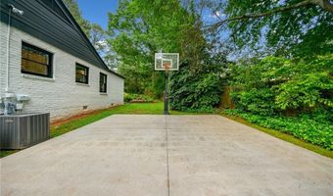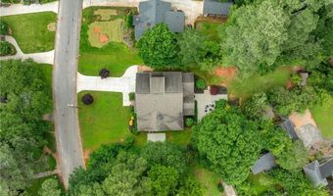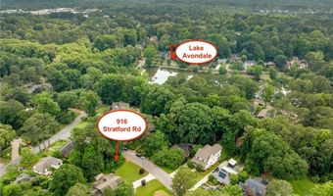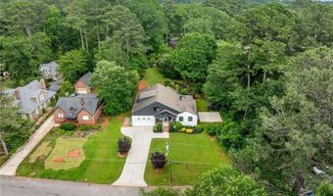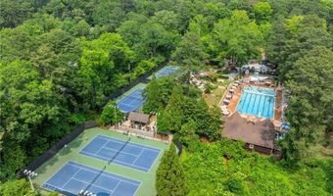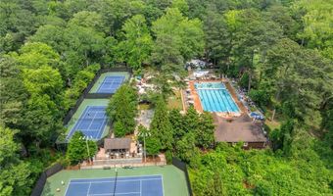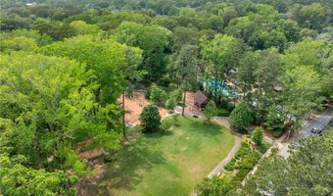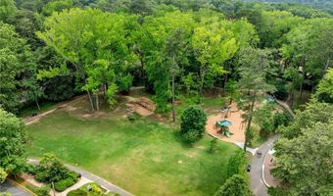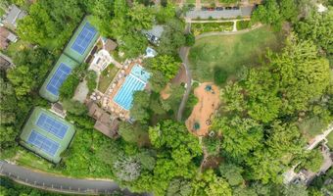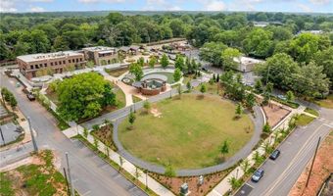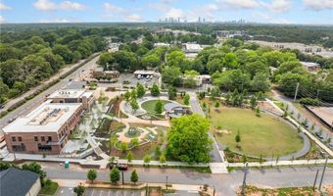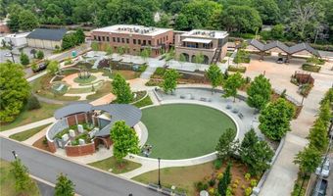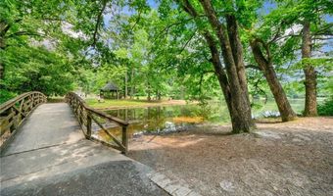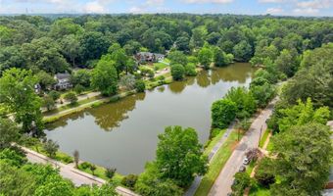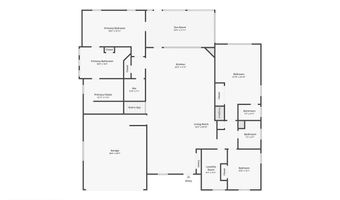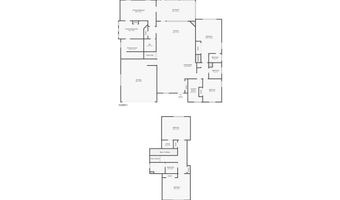916 Stratford Rd Avondale Estates, GA 30002
Snapshot
Description
Welcome to a Home That Redefines Extraordinary.
Tucked into a beautifully landscaped lot and brimming with thoughtful upgrades, this one-of-a-kind residence blends distinctive design with everyday livability in the most elegant way. From its artfully imagined interiors to its magazine-worthy outdoor spaces, this home offers a rare combination of timeless sophistication, flexible functionality, and irresistible charm.
Step inside to a radiant, open-concept living space where the living room, dining area, and chef’s kitchen come together in a seamless flow—an architectural trifecta designed for both intimate moments and effortless entertaining. A wall of windows frames picturesque views of the lush backyard, flooding the space with natural light. At the heart of the home, a newly added butler’s pantry elevates the already show-stopping kitchen, adding both function and flair for culinary enthusiasts.
The main level is anchored by an expansive primary suite—an oasis of calm featuring a spa-like bath with soaking tub, walk-in shower, dual vanities, and a generous walk-in closet. An additional oversized bedroom with its own ensuite offers privacy and comfort, perfect for guests, multigenerational living, or a luxurious secondary primary suite. A third bedroom, third full bath, and stylishly redesigned laundry room complete the main floor, offering a layout that balances elegance with practicality.
Upstairs, two more generously sized bedrooms share a beautifully appointed full bath with double vanity, while a bright and airy hallway invites creativity with space for desks, reading nooks, or a cozy lounge. Storage is abundant throughout—with ample closets, attic space, and clever built-ins ensuring everything has its place.
In 2025, the home received a fresh update including interior and exterior paint, refinished kitchen cabinetry with new hardware and lighting, refreshed bathrooms, and modernized laundry room. The front porch and all hard surfaces were professionally pressure washed, giving the home a pristine, polished look. Major system improvements include a brand-new upstairs AC system (2024), a tankless water heater with recirculating pump (2021), and a new garage door motor (2023).
But it’s the outdoor living that truly elevates this property into something spectacular. A vaulted, screened-in porch beckons for morning coffee, lazy afternoons, or lively evening gatherings. Step outside to a beautifully designed patio ideal for fire pits, al fresco dining, or lounging beneath string lights. A dedicated basketball/sports court with regulation hoop adds a dynamic and playful element, while the two-car garage and additional parking pad offer convenience without compromise.
Nestled in a truly welcoming community where neighbors know each other by name, this home offers access to an array of exceptional amenities—including an optional community pool, tennis courts, multiple playgrounds, and the serene beauty of Lake Avondale. With charming, sidewalk-lined streets and effortless access to the vibrant shops, dining, and culture of Avondale Estates, this location delivers the perfect balance of comfort, connection, and convenience.
A home that offers not just space—but soul. With its distinctive design, upscale amenities, and boundless versatility, this is more than a place to live. It’s a place to thrive.
More Details
Features
History
| Date | Event | Price | $/Sqft | Source |
|---|---|---|---|---|
| Price Changed | $1,105,000 -1.78% | $316 | Bolst, Inc. | |
| Listed For Sale | $1,125,000 | $322 | Bolst, Inc. |
Taxes
| Year | Annual Amount | Description |
|---|---|---|
| 2024 | $10,001 |
