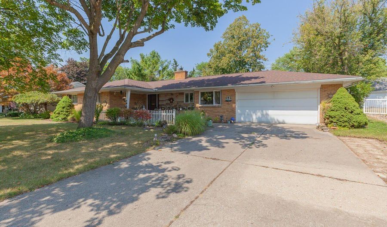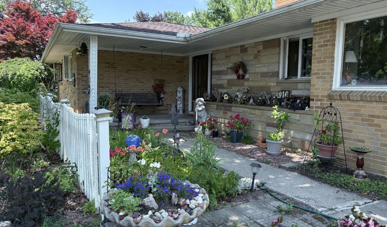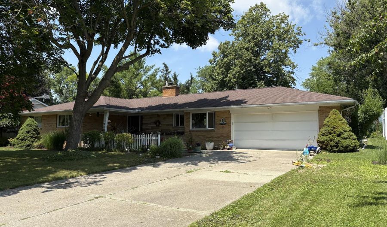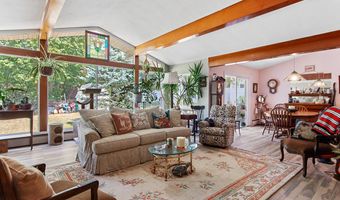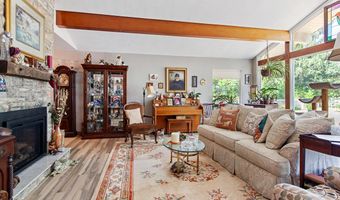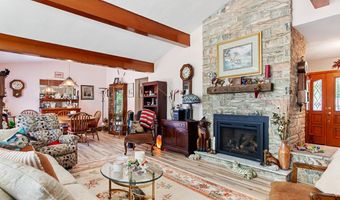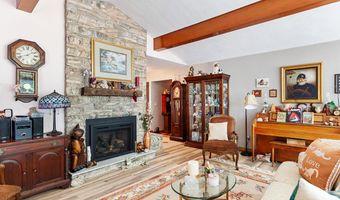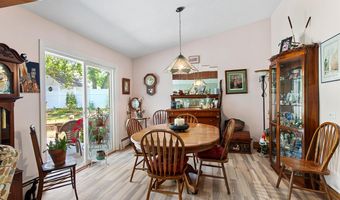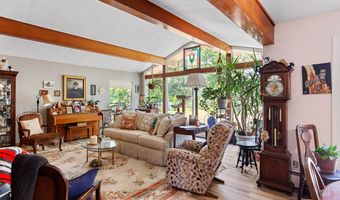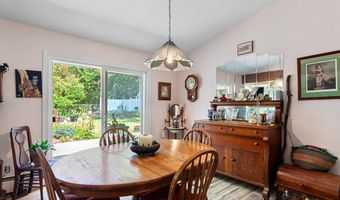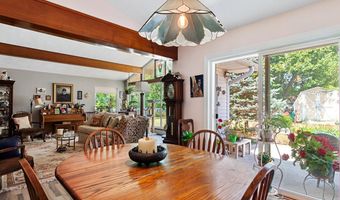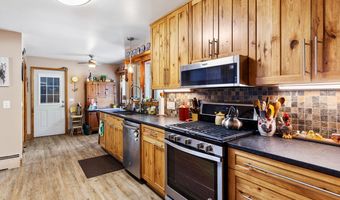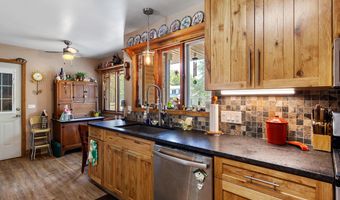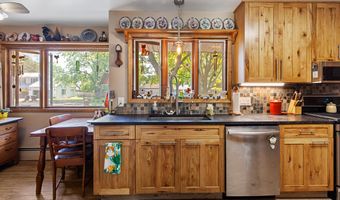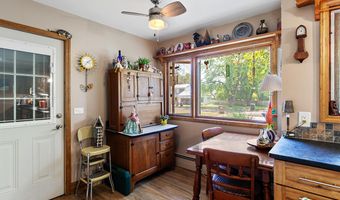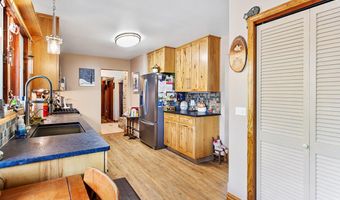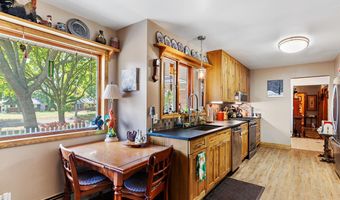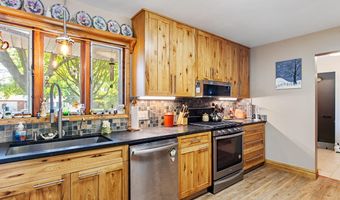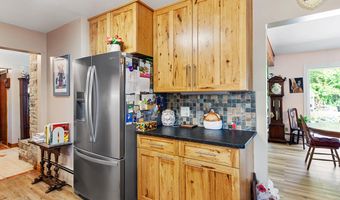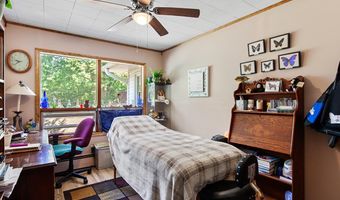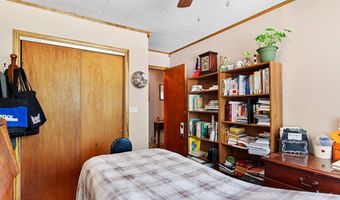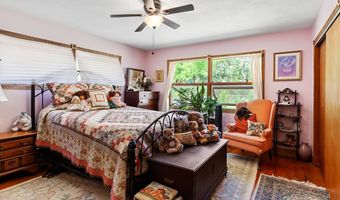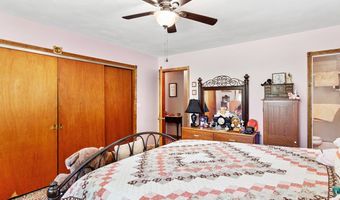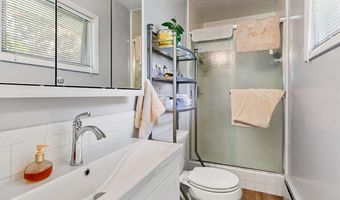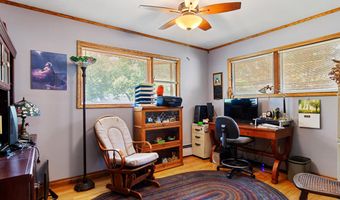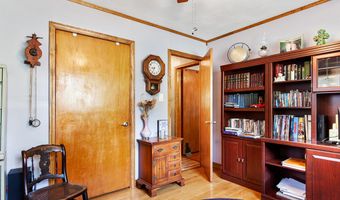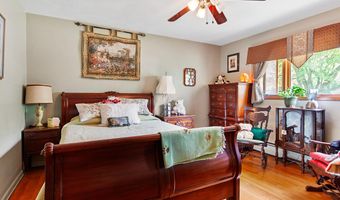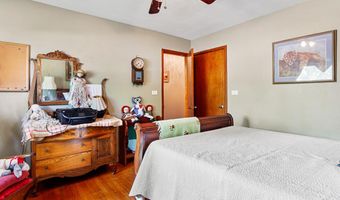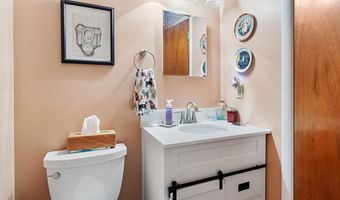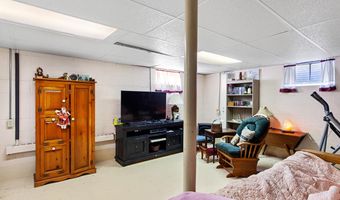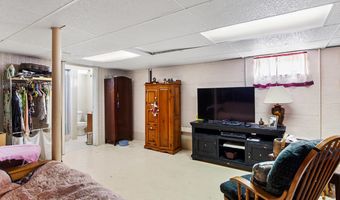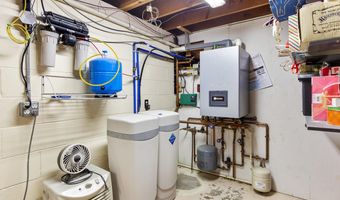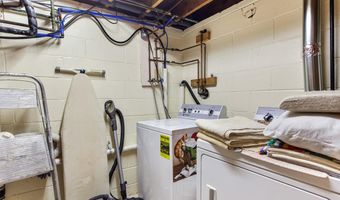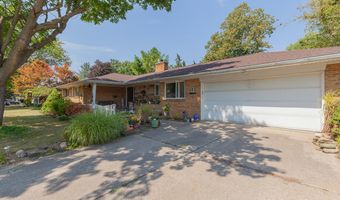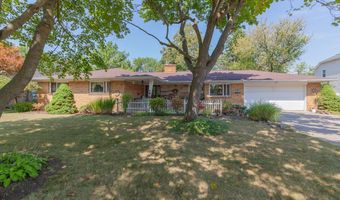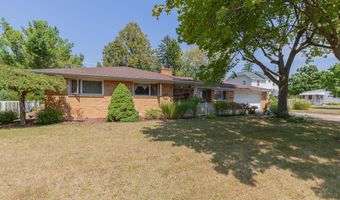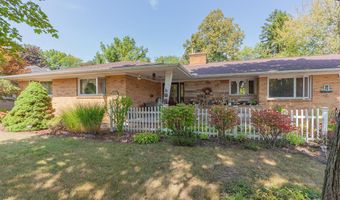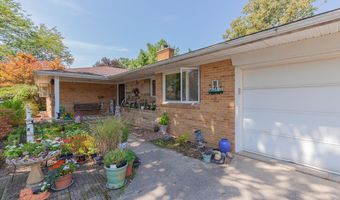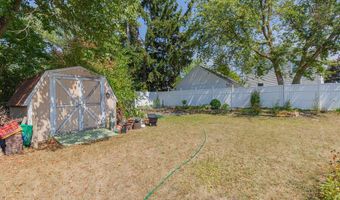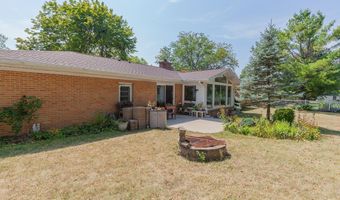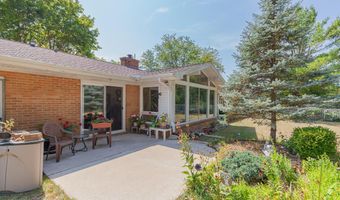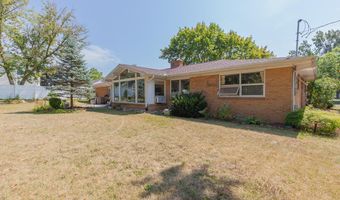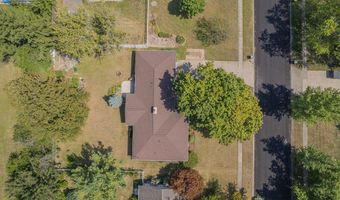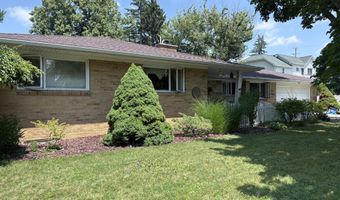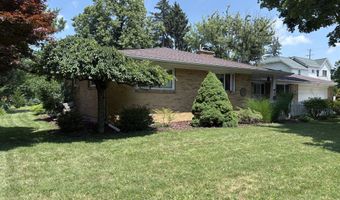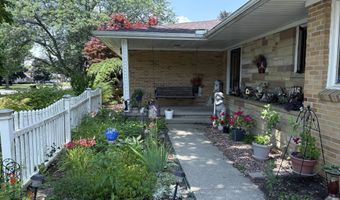916 Hillcrest Dr Adrian, MI 49221
Snapshot
Description
Walking up to the front door of this beautiful brick ranch home provides a front porch patio with hanging swing and an area that is filled with all types of flowering plants. Through the front doors and into the grand foyer which then opens to the heart of the home. This great room shows well with vaulted bearmed cathedral ceilings and a wall of windows that go from floor to ceiling. New luxury vinyl plank flooring is throughout this large open area of a great room/sun room then into the dining room and kitchen. Grab the remote for this natural gas fireplace provides not only warmth but a special ambience on those chilly fall evenings or cold winter days. Prepare to be mesmerized during any season, when you are sitting in your living room, looking out the large windows which overlook the flowers and scenic views of the beautiful back yard. The kitchen has been newly remodeled with custom made Hickory cabinets, large kitchen sink, granite counters, stainless steel appliances all to complete this dream kitchen. In the early mornings, grab your favorite mug of coffee and sit a the table in your kitchen nook. Surrounding the little kitchen table area are good sized windows which give nice views of the front yard. Yes, there is a dining room just off the great room with sliding glass doors that open to a cement patio in the back yard. There are so many windows in this home a nd so much natural light. Located in a quiet cul-de-sac with other beautifully cared for homes, this home offers 4 bedrooms, 3 bathrooms, partially finished basement with family room, laundry room, bathroom and storage room with wall to wall cabinets and an unfinished mechanical room where the new boiler system, softener and all that are located.
More Details
Features
History
| Date | Event | Price | $/Sqft | Source |
|---|---|---|---|---|
| Listed For Sale | $325,000 | $122 | Xsell Realty |
Taxes
| Year | Annual Amount | Description |
|---|---|---|
| 2024 | $3,809 |
Nearby Schools
High School Adrian High School | 0.2 miles away | 09 - 12 | |
Elementary School Alexander Elementary School | 0.6 miles away | KG - 04 | |
Middle School Adrian Middle School 7 - 8 Building | 0.6 miles away | 07 - 08 |
